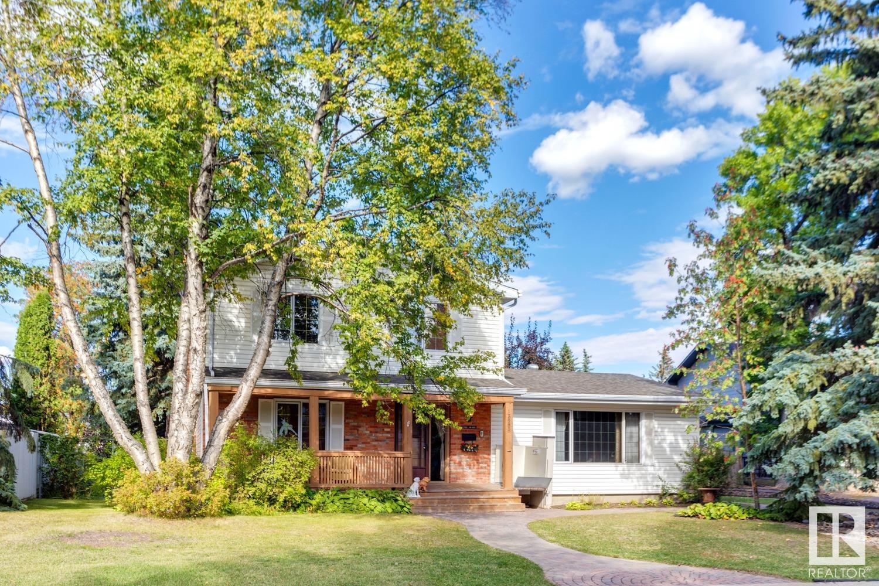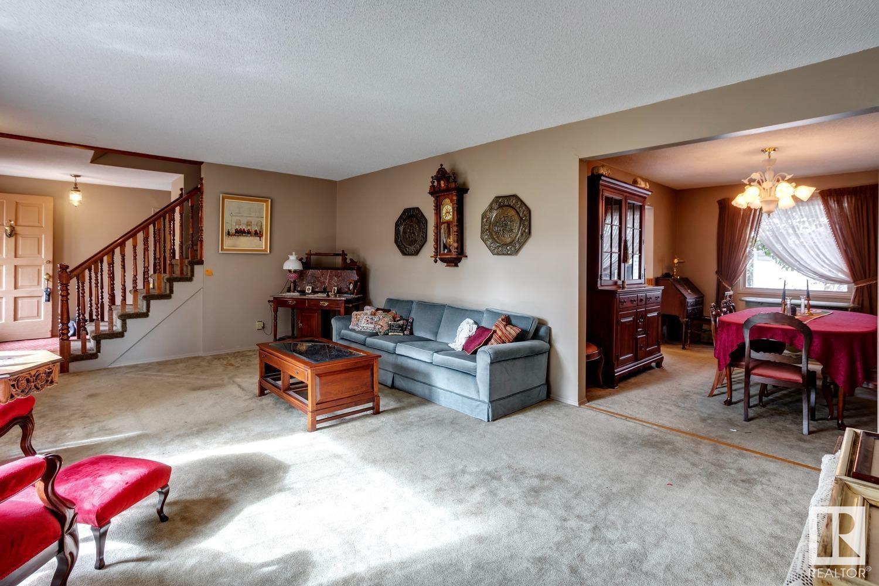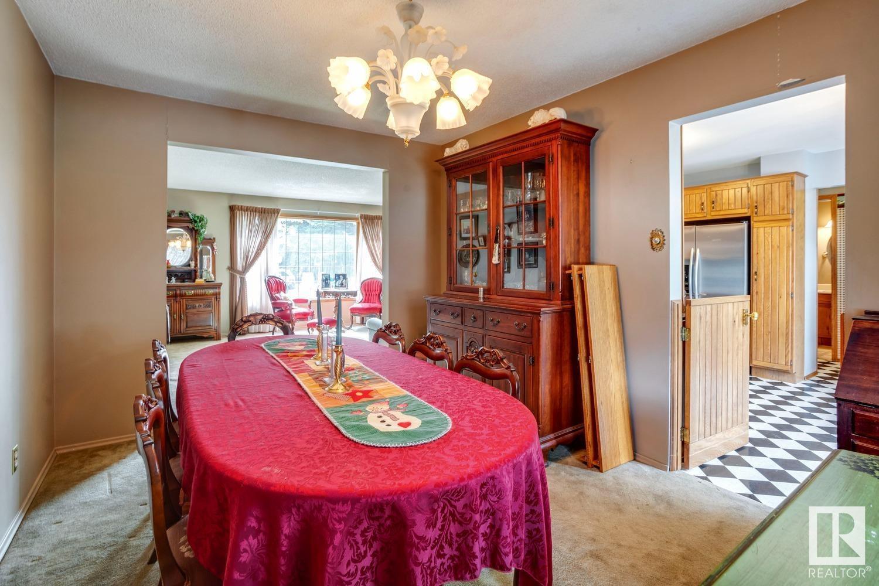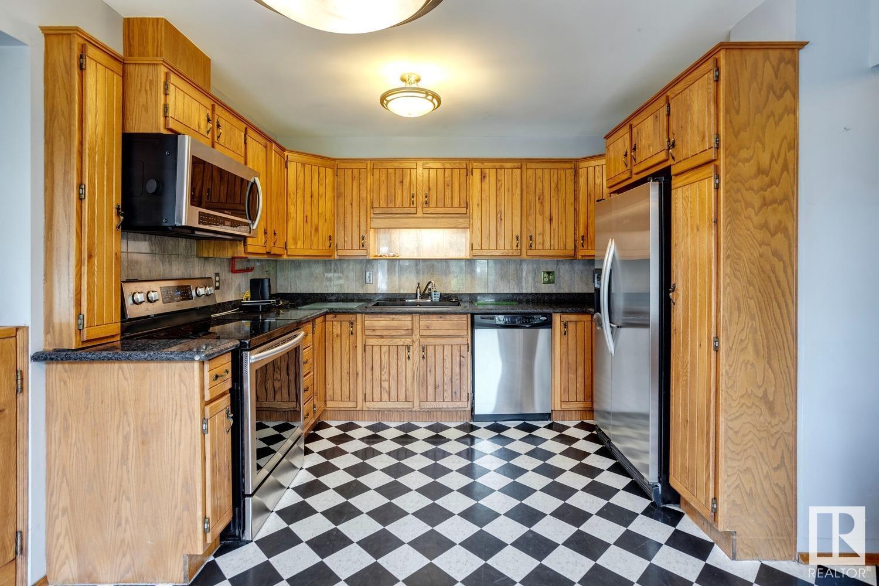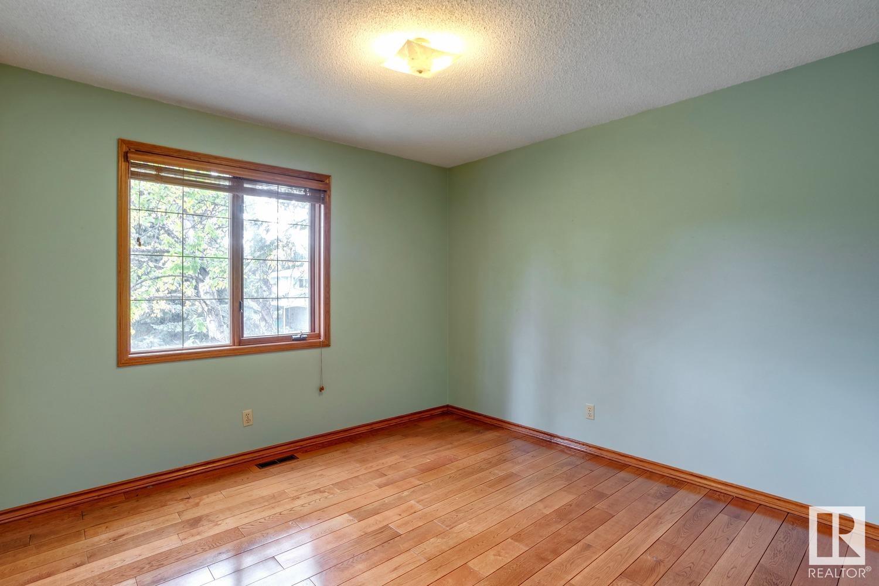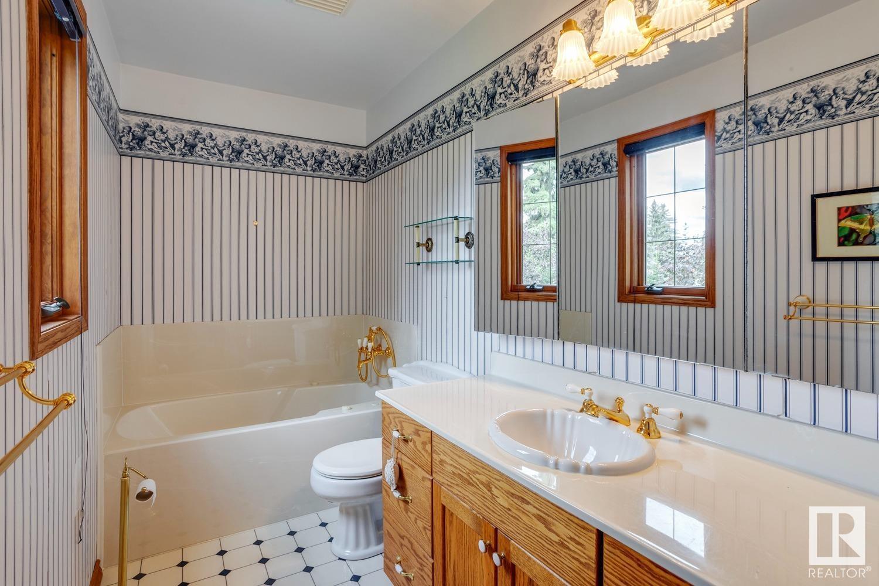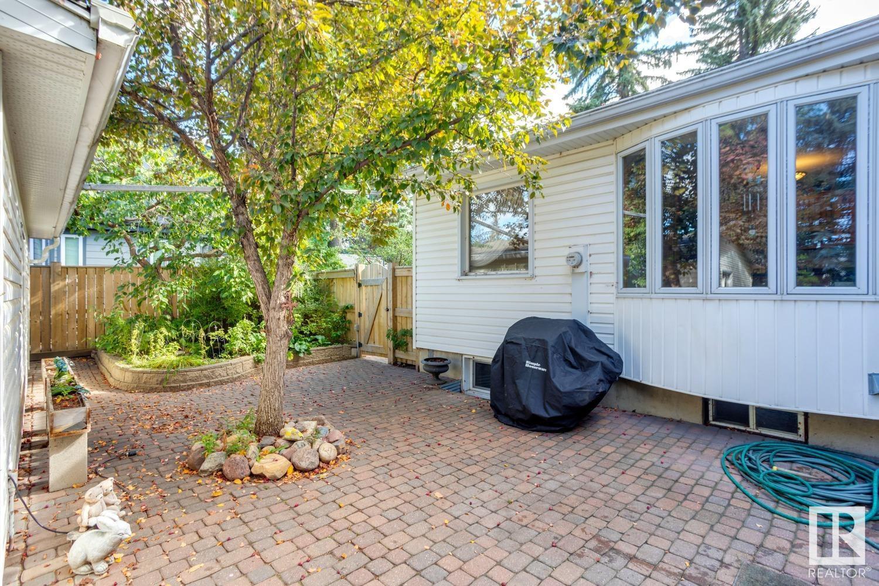13908 48 Av Nw Edmonton, Alberta T6H 0G2
Interested?
Contact us for more information
Kendra N. Chisholm
Associate
(780) 435-0100
$570,000
Welcome to your perfect sanctuary! This 5-bedroom, 2.5-bath home is located in the sought after community of Brookside. Enjoy generous living spaces filled with natural light, perfect for family gatherings or entertaining friends. 3 bedrooms with hardwood floors are located upstairs, 1 bedroom in the basement and 1 flex room on the main floor that can serve as a bedroom or office adapting to your lifestyle needs. The main floor offers flexibility with not one, but two cozy living areas! The layout promotes easy movement between rooms, making daily life a breeze.This home combines comfort and a prime location! Located near the River Valley trails where enjoy endless outdoor adventures are right outside your door! (id:43352)
Property Details
| MLS® Number | E4411953 |
| Property Type | Single Family |
| Neigbourhood | Brookside |
| Amenities Near By | Schools, Ski Hill |
| Features | See Remarks, Lane |
| Structure | Deck, Porch |
Building
| Bathroom Total | 3 |
| Bedrooms Total | 5 |
| Appliances | Dishwasher, Dryer, Garage Door Opener Remote(s), Garage Door Opener, Microwave Range Hood Combo, Refrigerator, Stove, Washer |
| Basement Development | Partially Finished |
| Basement Type | Full (partially Finished) |
| Constructed Date | 1968 |
| Construction Style Attachment | Detached |
| Fire Protection | Smoke Detectors |
| Heating Type | Forced Air |
| Stories Total | 2 |
| Size Interior | 2135.3445 Sqft |
| Type | House |
Parking
| Detached Garage |
Land
| Acreage | No |
| Fence Type | Fence |
| Land Amenities | Schools, Ski Hill |
Rooms
| Level | Type | Length | Width | Dimensions |
|---|---|---|---|---|
| Basement | Bedroom 5 | 3.82 m | 3.16 m | 3.82 m x 3.16 m |
| Basement | Recreation Room | 4.03 m | 7.3 m | 4.03 m x 7.3 m |
| Main Level | Living Room | 4.24 m | 6.49 m | 4.24 m x 6.49 m |
| Main Level | Dining Room | 4.11 m | 3 m | 4.11 m x 3 m |
| Main Level | Kitchen | 4.51 m | 3.36 m | 4.51 m x 3.36 m |
| Main Level | Family Room | 5 m | 4.6 m | 5 m x 4.6 m |
| Main Level | Bedroom 4 | 3.27 m | 4.62 m | 3.27 m x 4.62 m |
| Upper Level | Primary Bedroom | 3.95 m | 4.4 m | 3.95 m x 4.4 m |
| Upper Level | Bedroom 2 | 3.64 m | 3 m | 3.64 m x 3 m |
| Upper Level | Bedroom 3 | 4.72 m | 3.34 m | 4.72 m x 3.34 m |
https://www.realtor.ca/real-estate/27592332/13908-48-av-nw-edmonton-brookside


