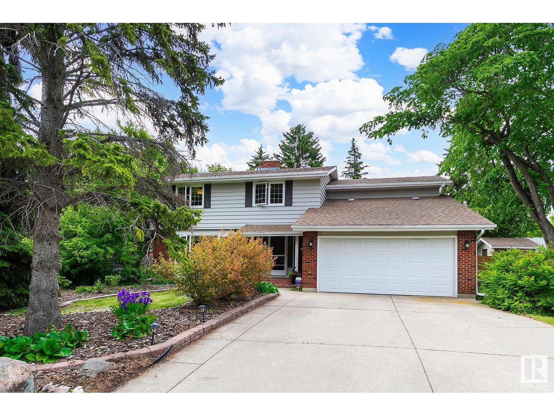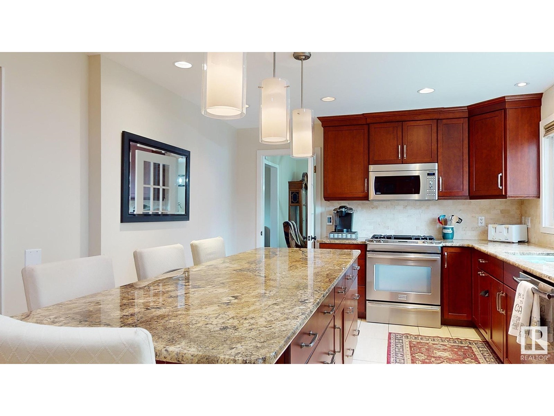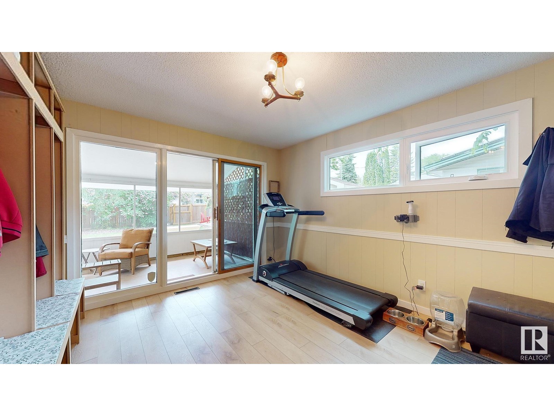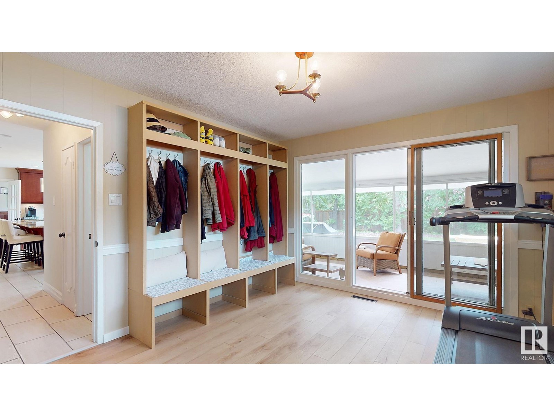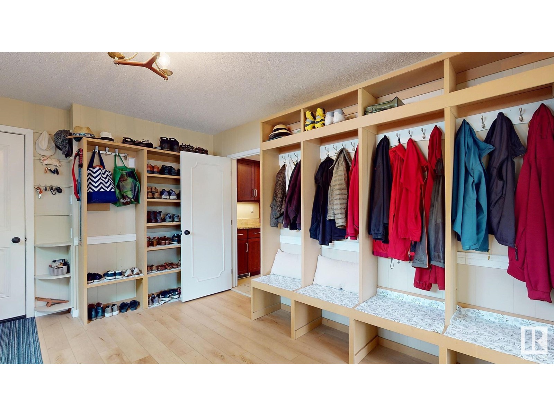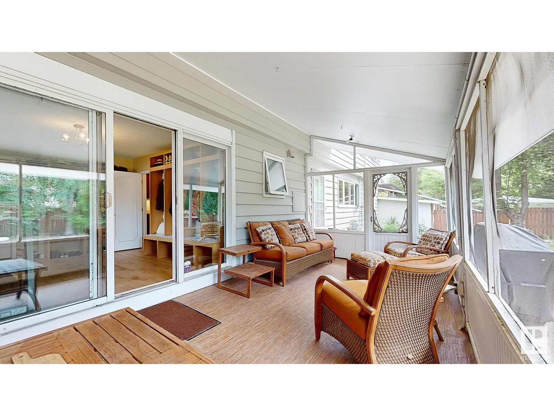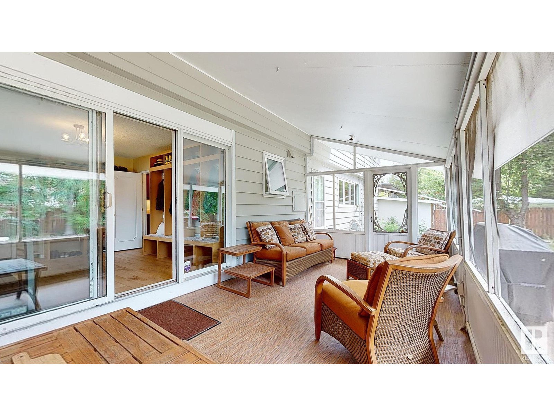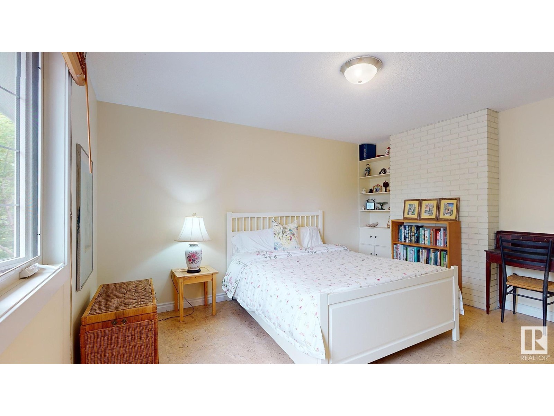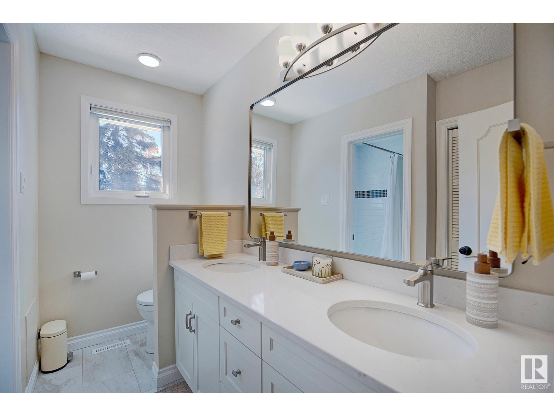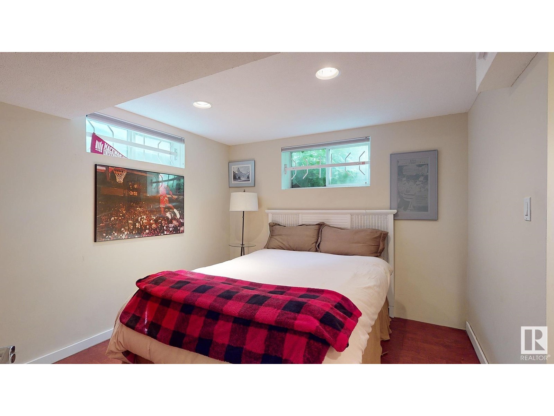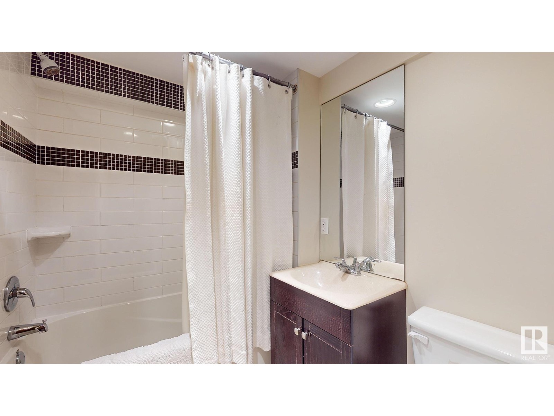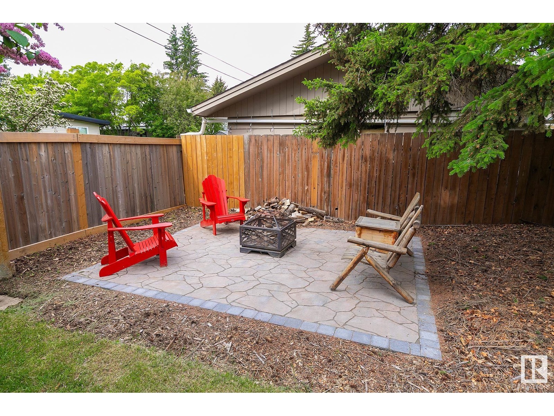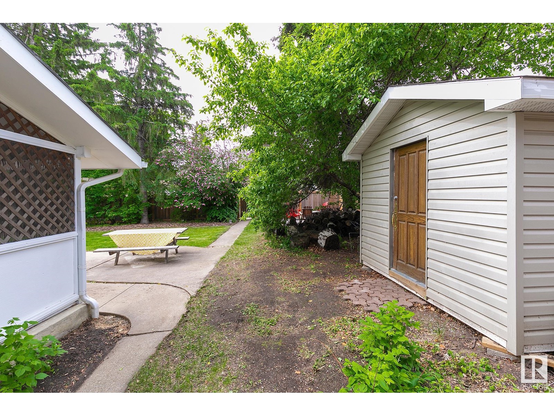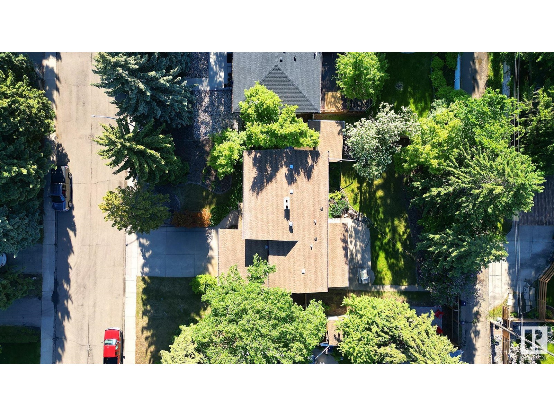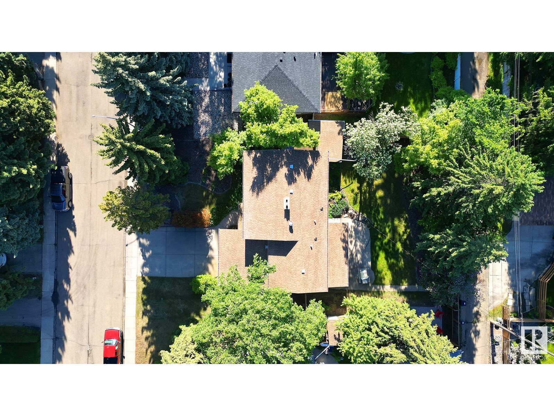5 Bedroom
4 Bathroom
2258 sqft
Fireplace
Forced Air
$1,200,000
Upgraded 5 bedroom 2,258 sf Perry built 2 storey located in desirable Valleyview. The home sits on a 85' wide x 120' deep South-facing lot (incl. 20' easement), boasting plenty of privacy. The main level offers a large bright Living room complete with hardwood flooring & gas fireplace, a separate Dining room that can comfortably seat at least 10, with views to the rear yard. The stunning Chef's kitchen has a large working island, granite countertops & stainless steel appliances with ample storage. There is a new 2-piece main floor bath, family size mudroom with access to a covered sunroom & double attached garage. Upstairs you will find the primary bedroom with new 4-piece ensuite & hardwood flooring. Upper level has 3 additional bedrooms, a den & new 5-piece bath. Lower level features a family room, 5th bedroom, a 4-piece bath, laundry room & separate storage room. Recent upgrades: kitchen/foyer interior painting (2024), various new windows (2024) & roof (2019). Steps to River Valley, shopping & Schools. (id:43352)
Property Details
|
MLS® Number
|
E4430152 |
|
Property Type
|
Single Family |
|
Neigbourhood
|
Parkview |
|
Amenities Near By
|
Playground, Public Transit, Schools, Shopping |
|
Features
|
Paved Lane, Park/reserve, No Smoking Home, Recreational |
|
Parking Space Total
|
6 |
|
Structure
|
Patio(s) |
Building
|
Bathroom Total
|
4 |
|
Bedrooms Total
|
5 |
|
Appliances
|
Dishwasher, Dryer, Fan, Garage Door Opener Remote(s), Garage Door Opener, Microwave Range Hood Combo, Refrigerator, Storage Shed, Gas Stove(s), Washer, Window Coverings |
|
Basement Development
|
Finished |
|
Basement Type
|
Full (finished) |
|
Constructed Date
|
1964 |
|
Construction Style Attachment
|
Detached |
|
Fireplace Fuel
|
Gas |
|
Fireplace Present
|
Yes |
|
Fireplace Type
|
Corner |
|
Half Bath Total
|
1 |
|
Heating Type
|
Forced Air |
|
Stories Total
|
2 |
|
Size Interior
|
2258 Sqft |
|
Type
|
House |
Parking
Land
|
Acreage
|
No |
|
Fence Type
|
Fence |
|
Land Amenities
|
Playground, Public Transit, Schools, Shopping |
|
Size Irregular
|
724.36 |
|
Size Total
|
724.36 M2 |
|
Size Total Text
|
724.36 M2 |
Rooms
| Level |
Type |
Length |
Width |
Dimensions |
|
Basement |
Family Room |
6.65 m |
3.73 m |
6.65 m x 3.73 m |
|
Basement |
Bedroom 5 |
4.9 m |
3.34 m |
4.9 m x 3.34 m |
|
Basement |
Laundry Room |
2.22 m |
1.9 m |
2.22 m x 1.9 m |
|
Basement |
Storage |
5.06 m |
4.14 m |
5.06 m x 4.14 m |
|
Main Level |
Living Room |
6.01 m |
4.25 m |
6.01 m x 4.25 m |
|
Main Level |
Dining Room |
3.58 m |
3.38 m |
3.58 m x 3.38 m |
|
Main Level |
Kitchen |
6.5 m |
3.63 m |
6.5 m x 3.63 m |
|
Main Level |
Mud Room |
4.37 m |
3.48 m |
4.37 m x 3.48 m |
|
Upper Level |
Primary Bedroom |
4.57 m |
4.45 m |
4.57 m x 4.45 m |
|
Upper Level |
Bedroom 2 |
4.32 m |
3.76 m |
4.32 m x 3.76 m |
|
Upper Level |
Bedroom 3 |
4.32 m |
4.06 m |
4.32 m x 4.06 m |
|
Upper Level |
Bedroom 4 |
3.81 m |
3.07 m |
3.81 m x 3.07 m |
https://www.realtor.ca/real-estate/28151585/13911-88-av-nw-edmonton-parkview

