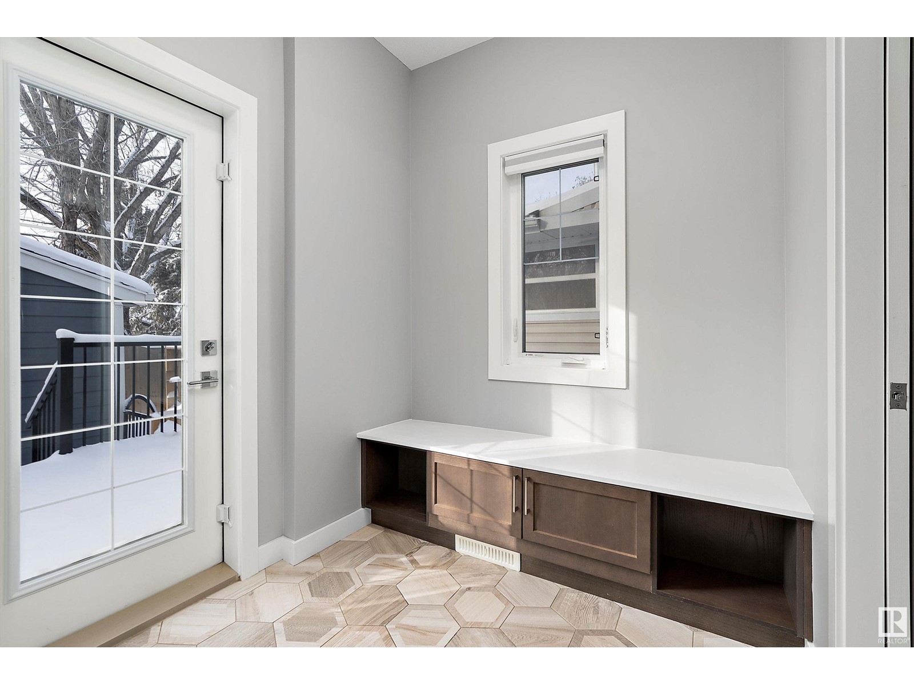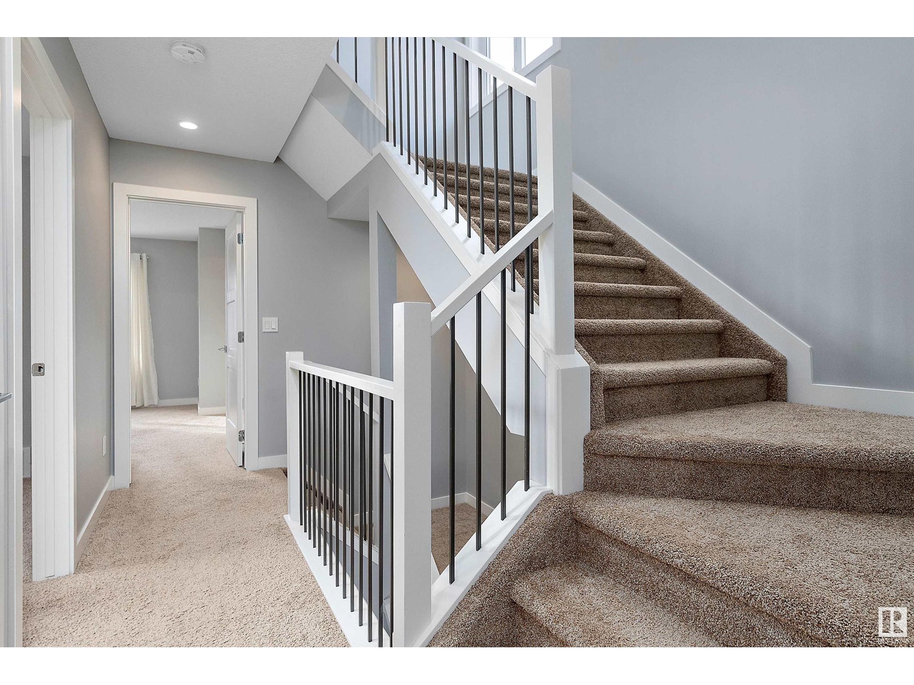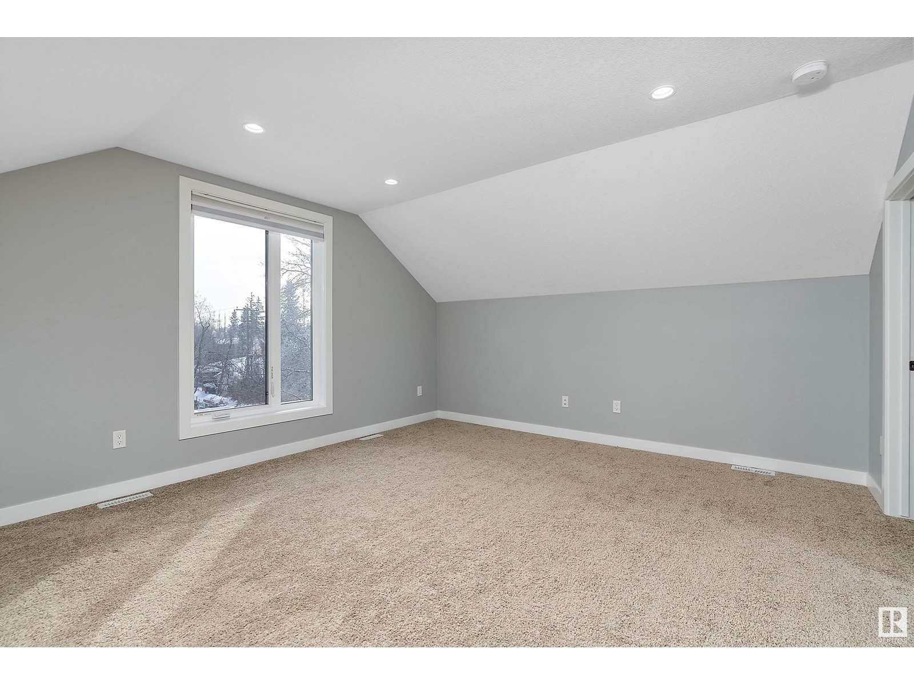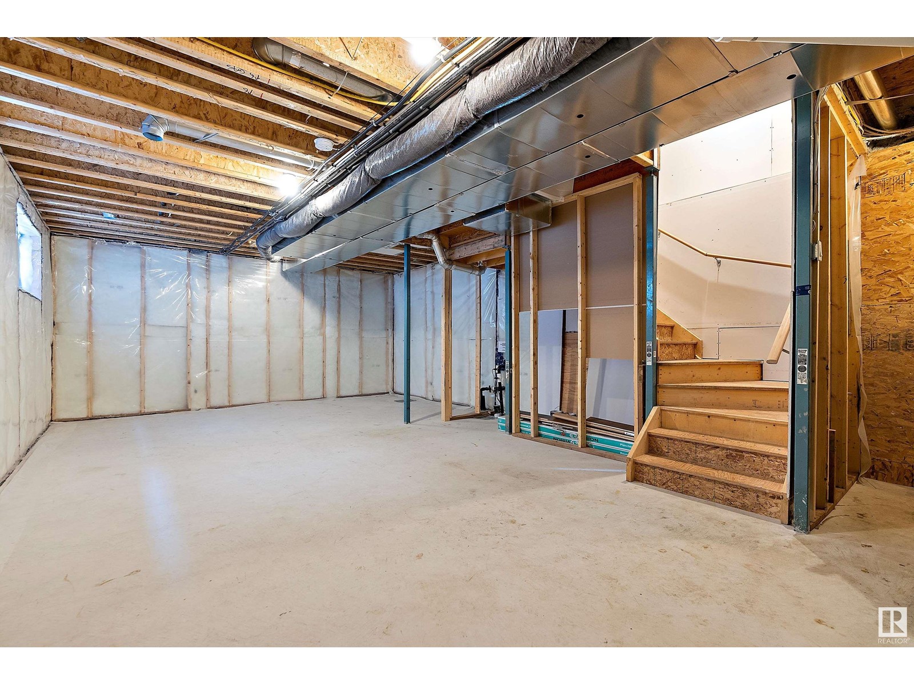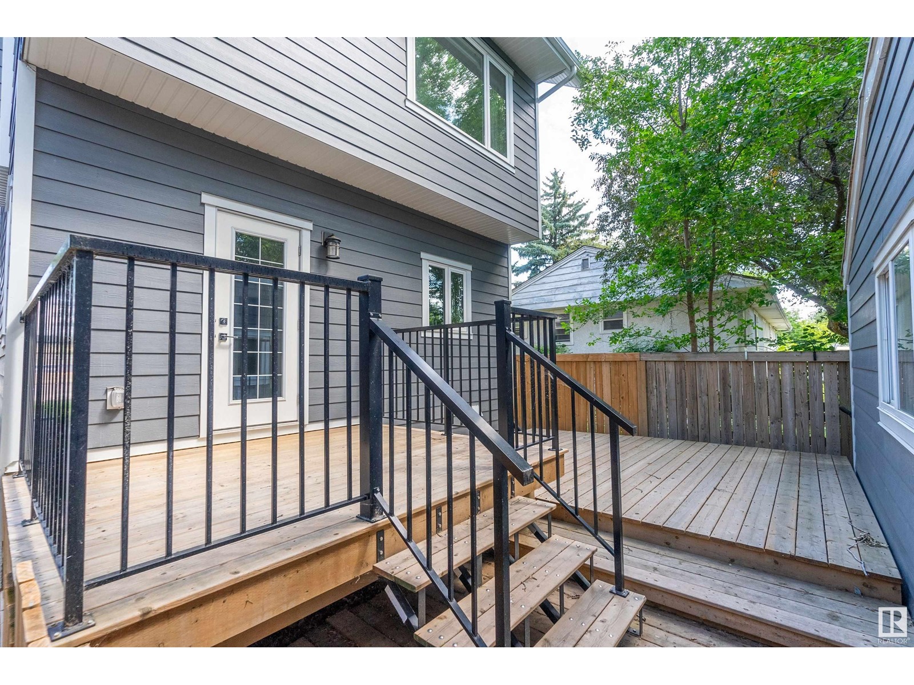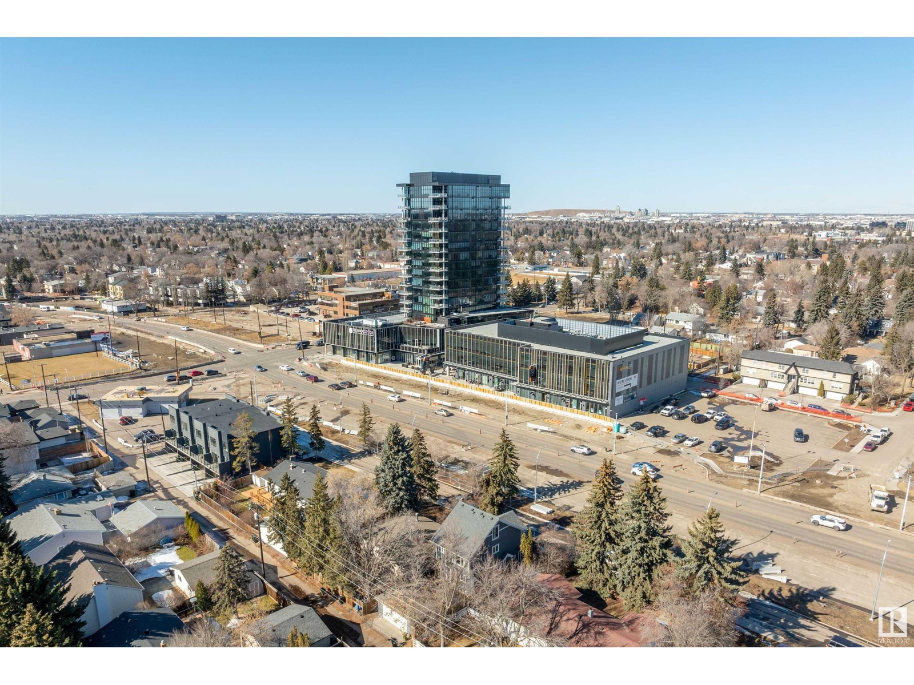3 Bedroom
3 Bathroom
1646.8783 sqft
Fireplace
Forced Air
$614,900
Welcome to GLENORA, Edmonton's most prestigious and desirable neighbourhood! This wonderful 3 storey house is perfectly situated minutes to Downtown & U of A, walking distance to the ravine/trails and new LRT station. It features an open concept floor plan with 9' ceilings, double garage, low maintenance yard, large deck, upstairs laundry, side entrance for a potential basement suite, A LOFT, everything a modern family needs. Imagine your family & friends sitting by the fireplace while you entertain in your dream kitchen equipped with SS appliances, dual oven, extra large island with quartz countertops. Tucked away, just off the mud room there is a convenient half bath. Heading upstairs you'll find a full bathroom, laundry, two good size bedrooms and the primary suite with it's elegant ensuite and walk-in closet. Keep going, there's one more level where you'll find the loft!! This space can be an office, music room, kids area or even better... A mom's den!! You can make this perfect house your dream home! (id:43352)
Property Details
|
MLS® Number
|
E4410970 |
|
Property Type
|
Single Family |
|
Neigbourhood
|
Glenora |
|
Amenities Near By
|
Playground, Public Transit, Schools, Shopping |
|
Features
|
Lane, Closet Organizers |
|
Structure
|
Deck, Porch |
Building
|
Bathroom Total
|
3 |
|
Bedrooms Total
|
3 |
|
Amenities
|
Ceiling - 9ft |
|
Appliances
|
Dishwasher, Dryer, Fan, Garage Door Opener Remote(s), Garage Door Opener, Microwave Range Hood Combo, Refrigerator, Stove, Washer, Window Coverings |
|
Basement Development
|
Unfinished |
|
Basement Type
|
Full (unfinished) |
|
Constructed Date
|
2018 |
|
Construction Style Attachment
|
Detached |
|
Fire Protection
|
Smoke Detectors |
|
Fireplace Fuel
|
Gas |
|
Fireplace Present
|
Yes |
|
Fireplace Type
|
Unknown |
|
Half Bath Total
|
1 |
|
Heating Type
|
Forced Air |
|
Stories Total
|
2 |
|
Size Interior
|
1646.8783 Sqft |
|
Type
|
House |
Parking
Land
|
Acreage
|
No |
|
Land Amenities
|
Playground, Public Transit, Schools, Shopping |
Rooms
| Level |
Type |
Length |
Width |
Dimensions |
|
Main Level |
Living Room |
19.46 m |
14.67 m |
19.46 m x 14.67 m |
|
Main Level |
Dining Room |
|
|
Measurements not available |
|
Main Level |
Kitchen |
11.65 m |
11.94 m |
11.65 m x 11.94 m |
|
Upper Level |
Primary Bedroom |
13.19 m |
12.8 m |
13.19 m x 12.8 m |
|
Upper Level |
Bedroom 2 |
|
|
Measurements not available |
|
Upper Level |
Bedroom 3 |
|
|
Measurements not available |
|
Upper Level |
Loft |
19.06 m |
14.5 m |
19.06 m x 14.5 m |
https://www.realtor.ca/real-estate/27560048/13913-102-av-nw-edmonton-glenora




















