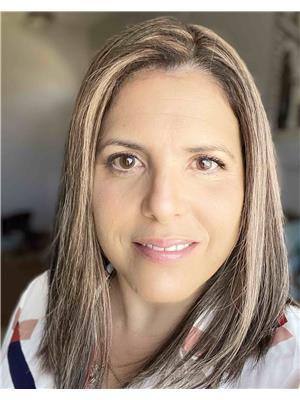13947 137 St Nw Edmonton, Alberta T6V 1X3
Interested?
Contact us for more information

Indra De La Cruz Acuna
Associate
(780) 457-2194
$379,999
Welcome to Hudson! this great 2 story, 1337 Sq.Ft. half-duplex is in a quite cul de sac (No Condo Fees). This property has 4 spacious bedrooms and 3.5 bathrooms, offering both comfort and functionality for modern living. Multiple recent upgrades, including basement renovation 2019, New garage door 2024, New furnace and humidifier 2022,Central A/C 2020, New fridge, dishwasher, microwave oven 2022, New Washer and Dryer 2023 Located in a prime neighbourhood of Hudson, its just steps away from beautiful parks, top-rated schools, and convenient shopping centres. The open floor plan on the main floor seamlessly connects the living, dining, and kitchen areas, perfect for entertaining. Commuting is a breeze with easy access to major highways and public transportation. With its blend of style, location, and convenience, this property is an exceptional opportunity for families and professionals alike. (id:43352)
Open House
This property has open houses!
1:00 pm
Ends at:3:00 pm
1:00 pm
Ends at:3:00 pm
Property Details
| MLS® Number | E4410285 |
| Property Type | Single Family |
| Neigbourhood | Hudson |
| Amenities Near By | Playground, Public Transit, Schools, Shopping |
| Features | Cul-de-sac |
| Structure | Deck, Porch |
Building
| Bathroom Total | 4 |
| Bedrooms Total | 4 |
| Appliances | Dishwasher, Dryer, Microwave, Refrigerator, Stove, Central Vacuum, Washer |
| Basement Development | Finished |
| Basement Type | Full (finished) |
| Constructed Date | 2005 |
| Construction Style Attachment | Semi-detached |
| Cooling Type | Central Air Conditioning |
| Half Bath Total | 1 |
| Heating Type | Forced Air |
| Stories Total | 2 |
| Size Interior | 1337.9541 Sqft |
| Type | Duplex |
Parking
| Attached Garage |
Land
| Acreage | No |
| Fence Type | Fence |
| Land Amenities | Playground, Public Transit, Schools, Shopping |
| Size Irregular | 300.07 |
| Size Total | 300.07 M2 |
| Size Total Text | 300.07 M2 |
Rooms
| Level | Type | Length | Width | Dimensions |
|---|---|---|---|---|
| Basement | Bedroom 4 | Measurements not available | ||
| Main Level | Living Room | 3.69 m | 4.03 m | 3.69 m x 4.03 m |
| Main Level | Dining Room | 2.45 m | 2.78 m | 2.45 m x 2.78 m |
| Main Level | Kitchen | 3.23 m | 3.41 m | 3.23 m x 3.41 m |
| Main Level | Den | 2.33 m | 2.42 m | 2.33 m x 2.42 m |
| Upper Level | Primary Bedroom | 3.41 m | 3.19 m | 3.41 m x 3.19 m |
| Upper Level | Bedroom 2 | 2.83 m | 3.02 m | 2.83 m x 3.02 m |
| Upper Level | Bedroom 3 | 2.96 m | 2.89 m | 2.96 m x 2.89 m |
https://www.realtor.ca/real-estate/27537796/13947-137-st-nw-edmonton-hudson



