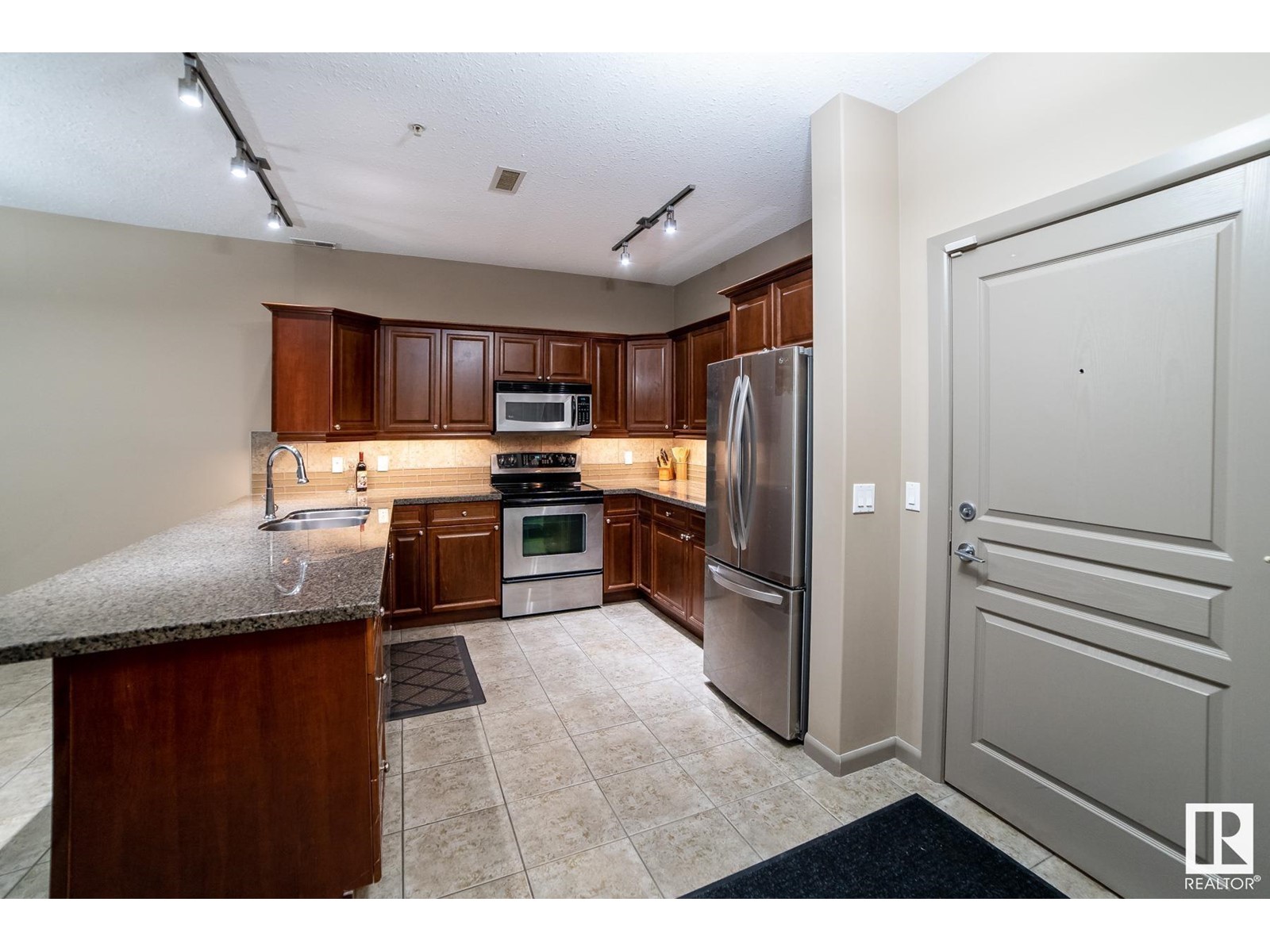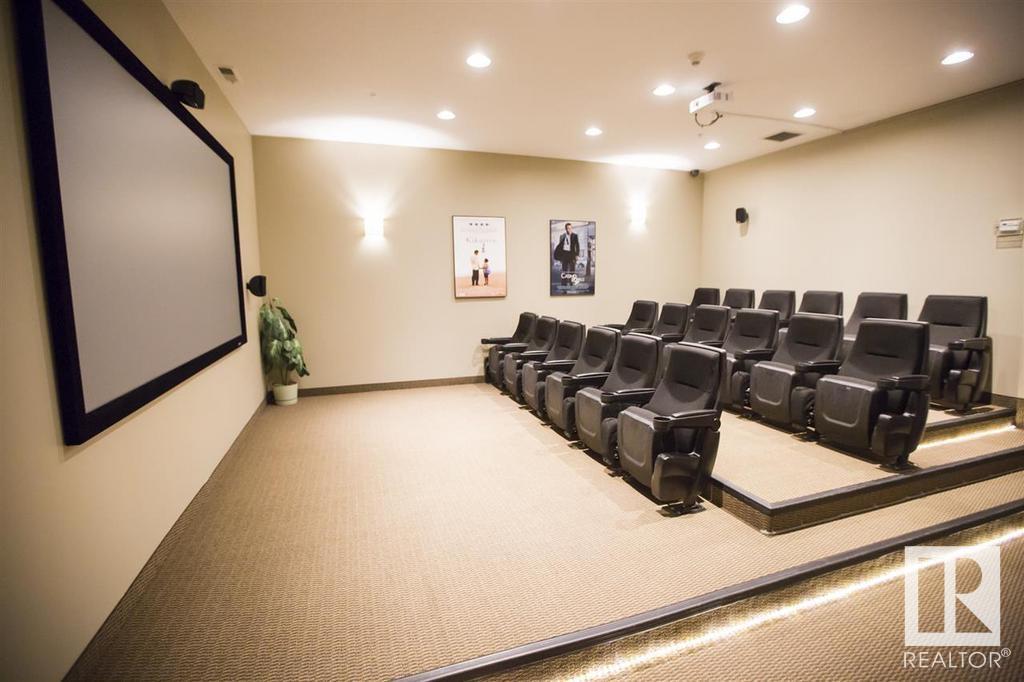#140 160 Magrath Rd Nw Edmonton, Alberta T6R 3T7
Interested?
Contact us for more information

Gene Fung
Associate
(780) 705-5392
$329,800Maintenance, Exterior Maintenance, Heat, Insurance, Common Area Maintenance, Landscaping, Property Management, Other, See Remarks, Water
$717.09 Monthly
Maintenance, Exterior Maintenance, Heat, Insurance, Common Area Maintenance, Landscaping, Property Management, Other, See Remarks, Water
$717.09 MonthlyAbsolutely immaculate condo in the prestigious and sought-after Magrath Mansion. This unit has it all - Entering this unit, you'll love all the natural light coming in. Two bedrooms and a den, 1,192 sq. ft. floor area, 9 ft ceiling, central a/c. Upgrades include maple cabinets, tiled backsplash, granite countertops in the kitchen, ceramic tile, carpet, Cozy Gas Fireplace and appliances. This unit includes 1 underground heated parking stall plus many other building amenities, such as a theatre room, steam room, hot tub, full exercise room, social lounge and underground car wash. Underground parking to keep you warm in the winter time, the condo fee includes water, a/c, heat and use of all facilities, GREAT BUILDING, GREAT LOCATION & GREAT PRICE. (id:43352)
Property Details
| MLS® Number | E4405219 |
| Property Type | Single Family |
| Neigbourhood | Magrath Heights |
| Amenities Near By | Playground, Schools, Shopping |
| Features | See Remarks, Flat Site, Park/reserve, Exterior Walls- 2x6", No Animal Home, No Smoking Home |
| Parking Space Total | 1 |
| Structure | Patio(s) |
Building
| Bathroom Total | 2 |
| Bedrooms Total | 2 |
| Amenities | Ceiling - 9ft |
| Appliances | Dishwasher, Dryer, Garage Door Opener, Garburator, Microwave Range Hood Combo, Refrigerator, Stove, Washer, Window Coverings |
| Basement Type | None |
| Constructed Date | 2005 |
| Fire Protection | Smoke Detectors |
| Heating Type | Forced Air |
| Size Interior | 1193.7177 Sqft |
| Type | Apartment |
Parking
| Heated Garage | |
| Underground |
Land
| Acreage | No |
| Fence Type | Fence |
| Land Amenities | Playground, Schools, Shopping |
| Size Irregular | 84.77 |
| Size Total | 84.77 M2 |
| Size Total Text | 84.77 M2 |
Rooms
| Level | Type | Length | Width | Dimensions |
|---|---|---|---|---|
| Main Level | Living Room | 4.51 m | 4 m | 4.51 m x 4 m |
| Main Level | Dining Room | 4.5 m | 4.2 m | 4.5 m x 4.2 m |
| Main Level | Kitchen | 4.5 m | 4.3 m | 4.5 m x 4.3 m |
| Main Level | Den | 2.9 m | 2.5 m | 2.9 m x 2.5 m |
| Main Level | Primary Bedroom | 4.5 m | 3.5 m | 4.5 m x 3.5 m |
| Main Level | Bedroom 2 | 4.1 m | 3.1 m | 4.1 m x 3.1 m |
https://www.realtor.ca/real-estate/27378488/140-160-magrath-rd-nw-edmonton-magrath-heights





























