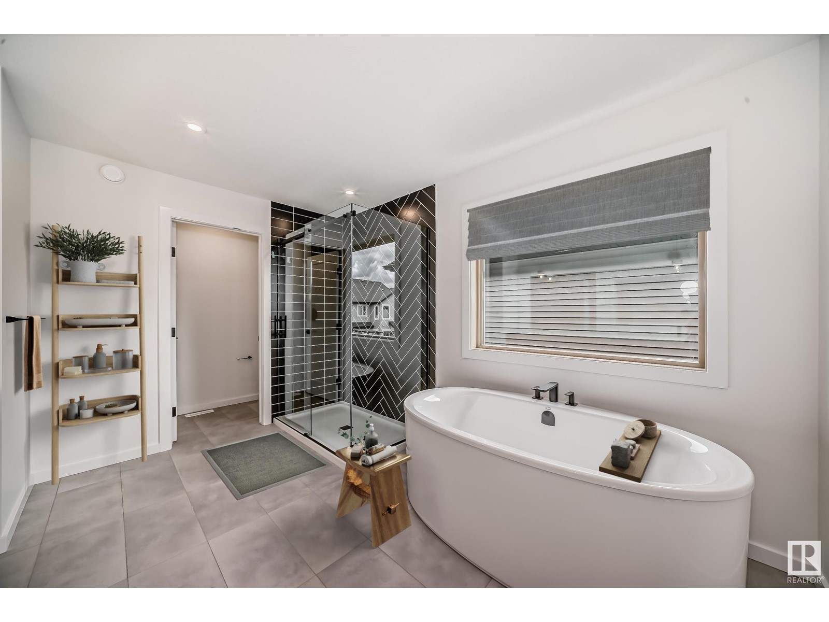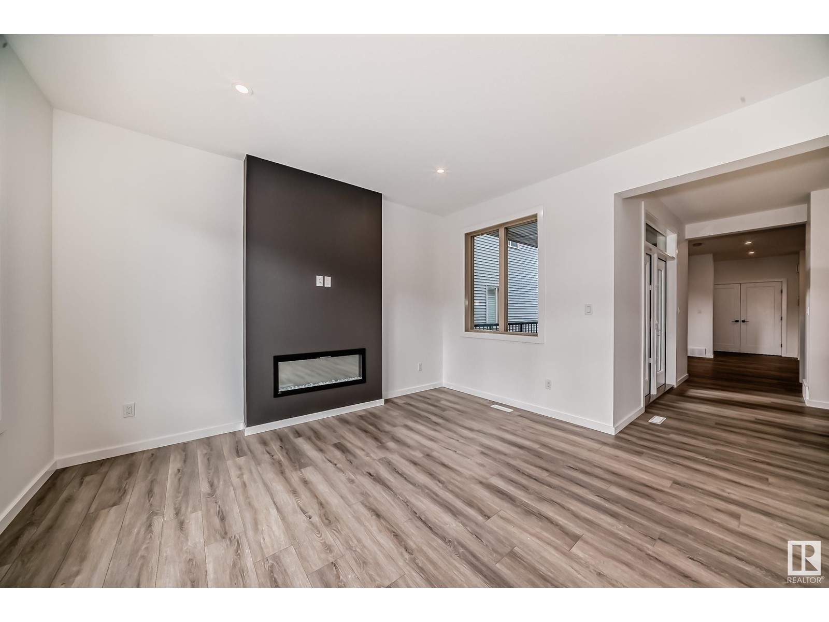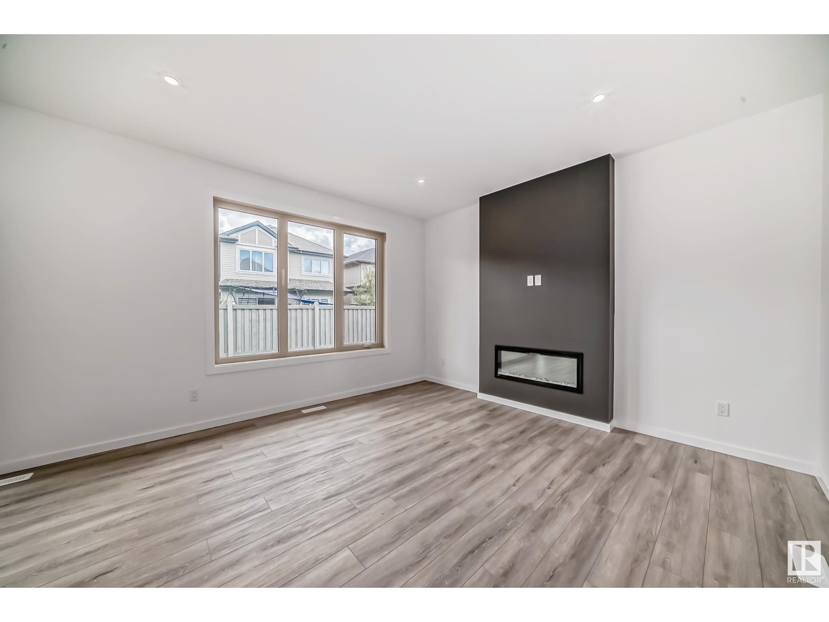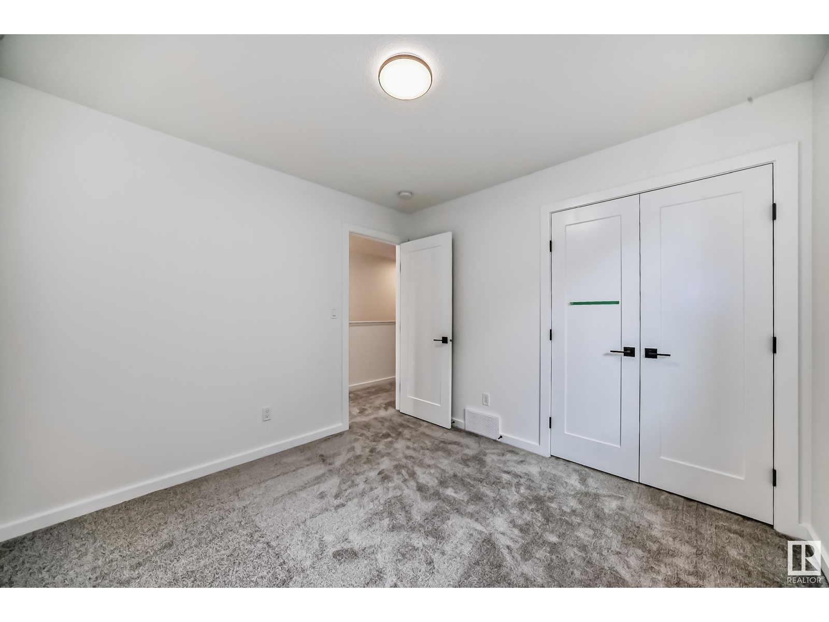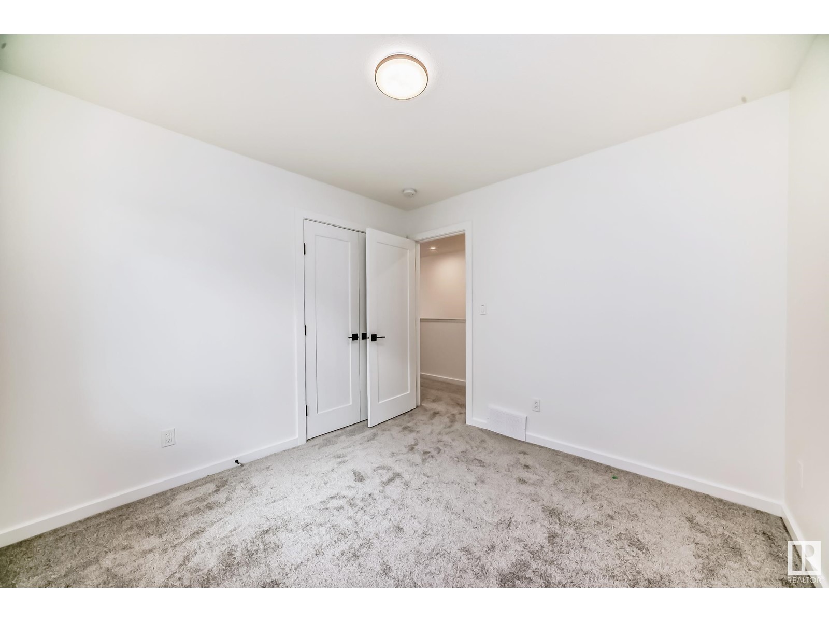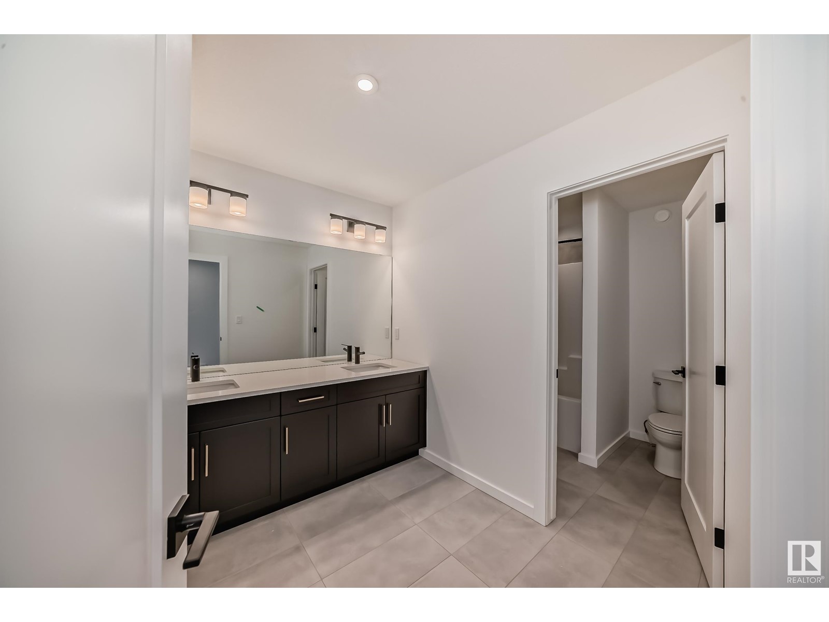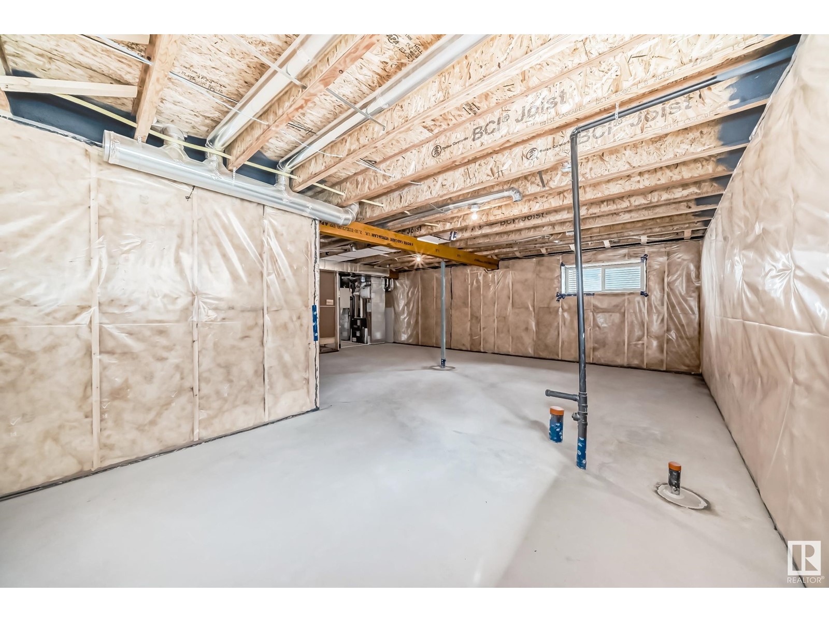1401 Ainslie Wd Sw Edmonton, Alberta T6W 2L9
Interested?
Contact us for more information

Michelle A. Plach
Broker
https://www.honestdoor.com/
https://www.instagram.com/honest_door/?hl=en
$849,900
Available for immediate possession, this newly-built single family home located in Southwest Edmonton’s Ambleside neighbourhood is surrounded by parks, ponds, and trails all within walking distance to schools and amenities. With cool grain finishes and bold accents throughout the home, you can find a custom kitchen layout with a cabinet hood fan, built-in microwave, full-height backsplash tile, and a modern bras faucet. This 3,068 sq.ft. home is equipped with wide vinyl plank flooring throughout the main floor, 42” electric fireplace on a feature paint wall in the great room, contemporary matte black plumbing fixtures and quartz countertop throughout, and an upgraded primary ensuite with herringbone tiled shower enclosure and free-standing apron tub with surrounding floor tile. Enjoy a short drive to nearby essential services and resources, perfect for any lifestyle. Some photos may be virtually staged. (id:43352)
Property Details
| MLS® Number | E4388900 |
| Property Type | Single Family |
| Neigbourhood | Ambleside |
| Features | See Remarks |
| Parking Space Total | 4 |
Building
| Bathroom Total | 3 |
| Bedrooms Total | 4 |
| Appliances | See Remarks |
| Basement Development | Unfinished |
| Basement Type | Full (unfinished) |
| Constructed Date | 2024 |
| Construction Style Attachment | Detached |
| Half Bath Total | 1 |
| Heating Type | Forced Air |
| Stories Total | 2 |
| Size Interior | 3068.3603 Sqft |
| Type | House |
Parking
| Attached Garage |
Land
| Acreage | No |
| Size Irregular | 411.15 |
| Size Total | 411.15 M2 |
| Size Total Text | 411.15 M2 |
Rooms
| Level | Type | Length | Width | Dimensions |
|---|---|---|---|---|
| Basement | Storage | Measurements not available | ||
| Basement | Storage | Measurements not available | ||
| Main Level | Living Room | Measurements not available | ||
| Main Level | Dining Room | Measurements not available | ||
| Main Level | Kitchen | Measurements not available | ||
| Main Level | Den | Measurements not available | ||
| Main Level | Mud Room | Measurements not available | ||
| Main Level | Pantry | Measurements not available | ||
| Upper Level | Family Room | Measurements not available | ||
| Upper Level | Primary Bedroom | Measurements not available | ||
| Upper Level | Bedroom 2 | Measurements not available | ||
| Upper Level | Bedroom 3 | Measurements not available | ||
| Upper Level | Bedroom 4 | Measurements not available | ||
| Upper Level | Laundry Room | Measurements not available |
https://www.realtor.ca/real-estate/26936663/1401-ainslie-wd-sw-edmonton-ambleside






