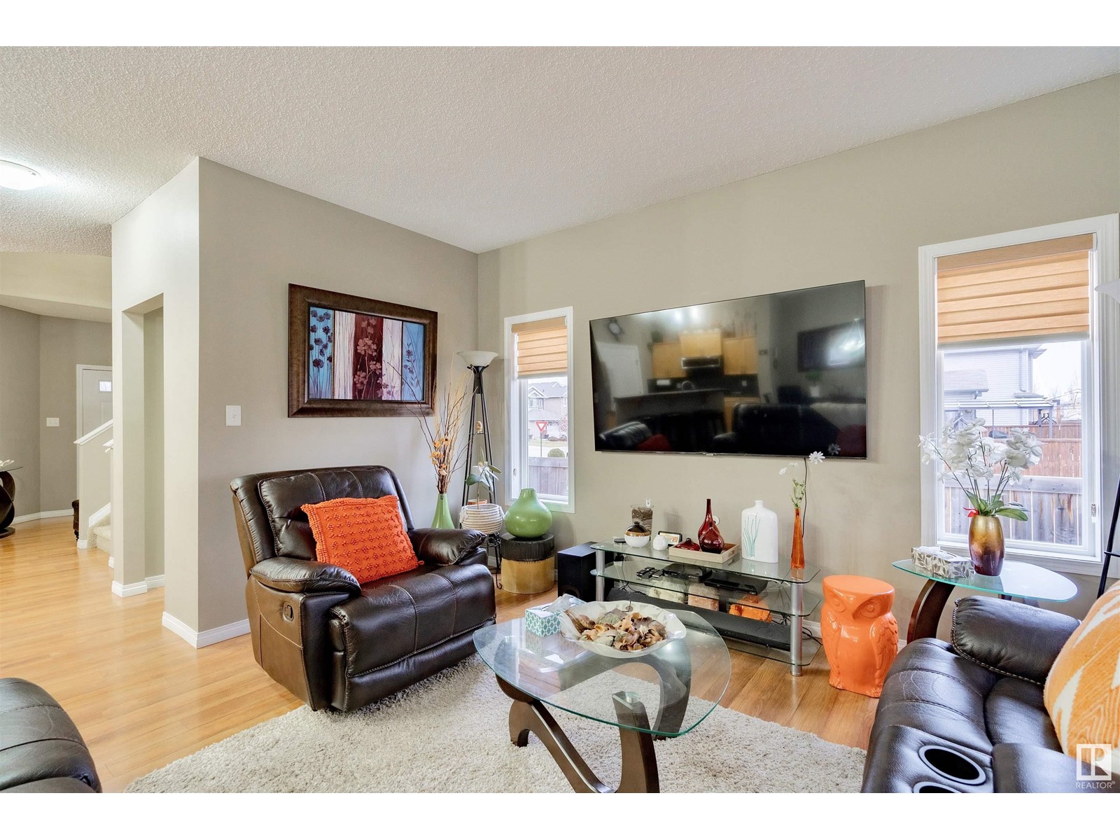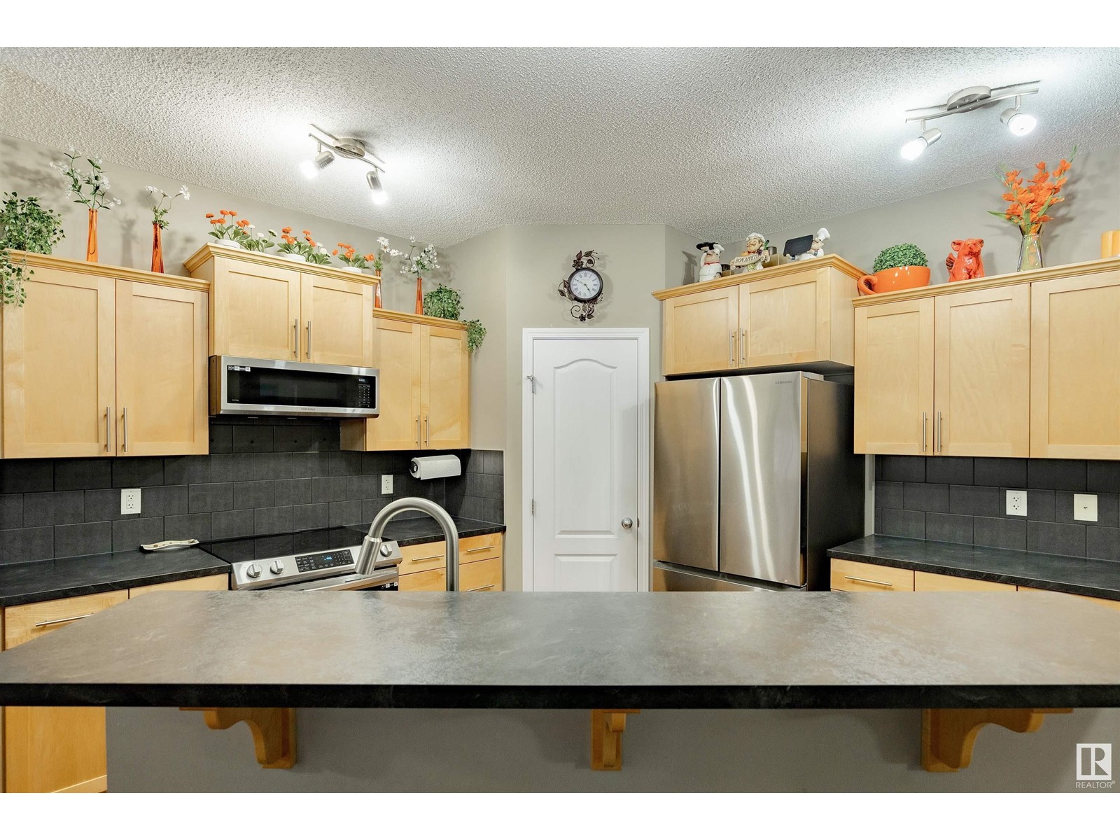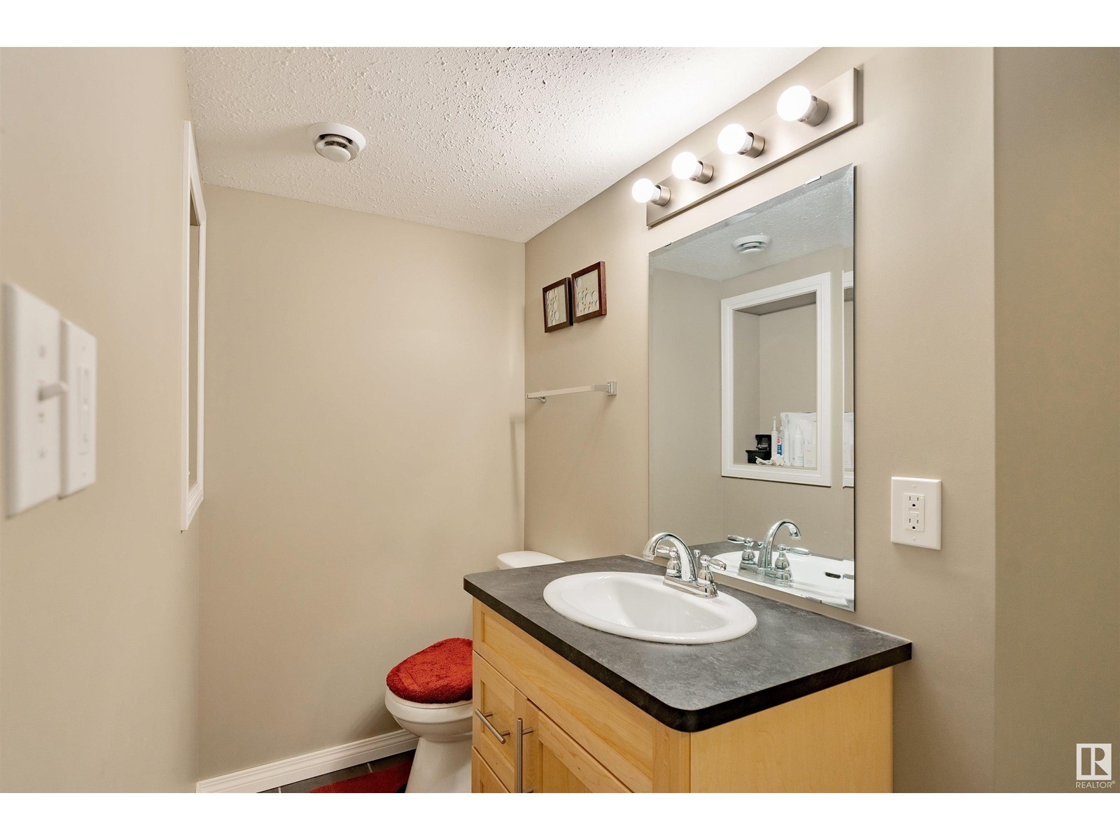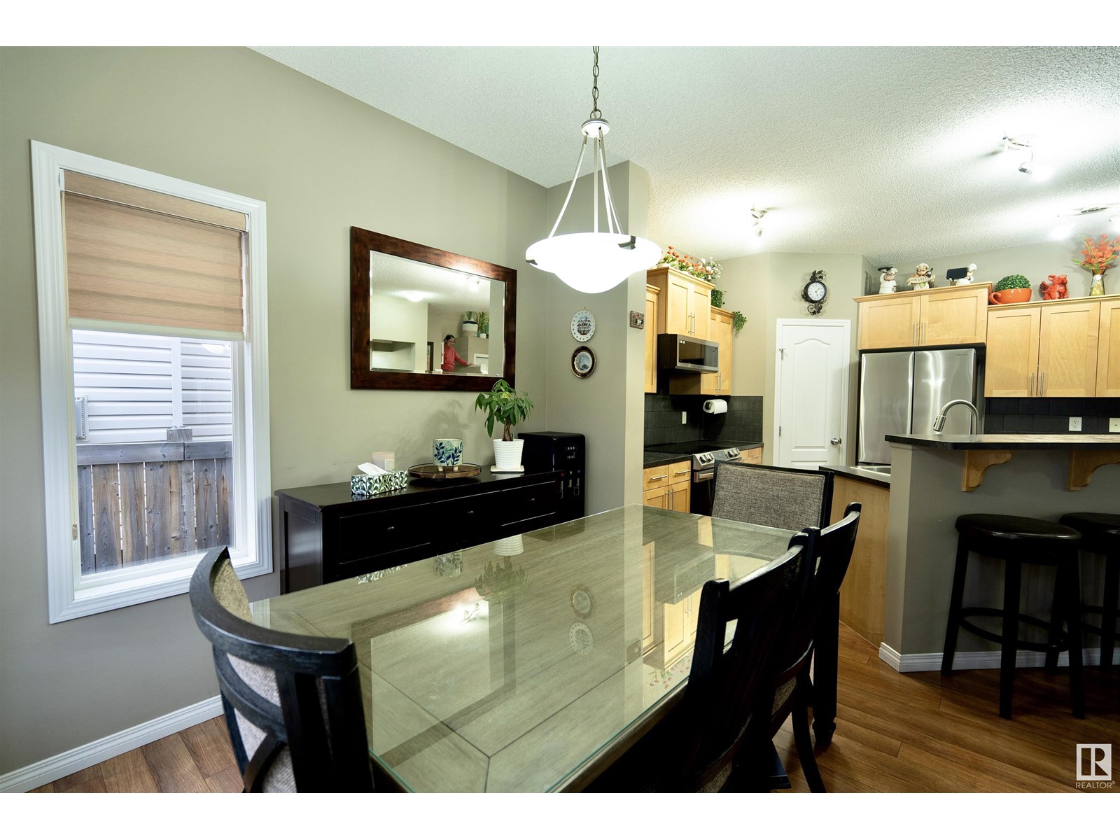1405 114b St Sw Edmonton, Alberta T6W 0N2
Interested?
Contact us for more information

Dorothy M. Cornel
Associate
(780) 432-6513
dorothycornelrealestate.ca/
https://www.facebook.com/DorothyCornelRealEstate.ca/
https://ca.linkedin.com/in/dorothy-cornel-88274815a/
https://www.instagram.com/dorothycornelrealestate/
https://www.youtube.com/@dorothycornel4054
$509,000
Welcome to this well-maintained home in Rutherford, offering a perfect blend of peace and convenience, just one block from school and transportation. The open-concept main floor features laminate flooring and a bright living room with windows on all sides. The kitchen features a walk-in pantry, island breakfast bar, and plenty of counter space. Upstairs, the spacious master bedroom includes a walk-in closet and 4-piece ensuite bath, with two more large bedrooms and a full bath. The fully finished basement is perfect for guests and entertaining, with a bedroom, 2-piece bath, bar, and media room. Outside, enjoy a south-facing backyard with a deck, interlocking brick patio, and low-maintenance landscaping. This home offers comfort, style, and an ideal locationact fast! (id:43352)
Property Details
| MLS® Number | E4412754 |
| Property Type | Single Family |
| Neigbourhood | Rutherford (Edmonton) |
| Amenities Near By | Playground, Public Transit, Schools, Shopping |
| Parking Space Total | 4 |
| Structure | Deck |
Building
| Bathroom Total | 4 |
| Bedrooms Total | 4 |
| Appliances | Dishwasher, Dryer, Microwave Range Hood Combo, Refrigerator, Stove, Washer |
| Basement Development | Finished |
| Basement Type | Full (finished) |
| Constructed Date | 2009 |
| Construction Style Attachment | Detached |
| Half Bath Total | 2 |
| Heating Type | Forced Air |
| Stories Total | 2 |
| Size Interior | 1550.1107 Sqft |
| Type | House |
Parking
| Attached Garage |
Land
| Acreage | No |
| Fence Type | Fence |
| Land Amenities | Playground, Public Transit, Schools, Shopping |
| Size Irregular | 410.99 |
| Size Total | 410.99 M2 |
| Size Total Text | 410.99 M2 |
Rooms
| Level | Type | Length | Width | Dimensions |
|---|---|---|---|---|
| Basement | Family Room | Measurements not available | ||
| Basement | Bedroom 4 | Measurements not available | ||
| Basement | Laundry Room | Measurements not available | ||
| Main Level | Living Room | Measurements not available | ||
| Main Level | Dining Room | Measurements not available | ||
| Main Level | Kitchen | Measurements not available | ||
| Upper Level | Primary Bedroom | Measurements not available | ||
| Upper Level | Bedroom 2 | Measurements not available | ||
| Upper Level | Bedroom 3 | Measurements not available |
https://www.realtor.ca/real-estate/27619895/1405-114b-st-sw-edmonton-rutherford-edmonton
















































