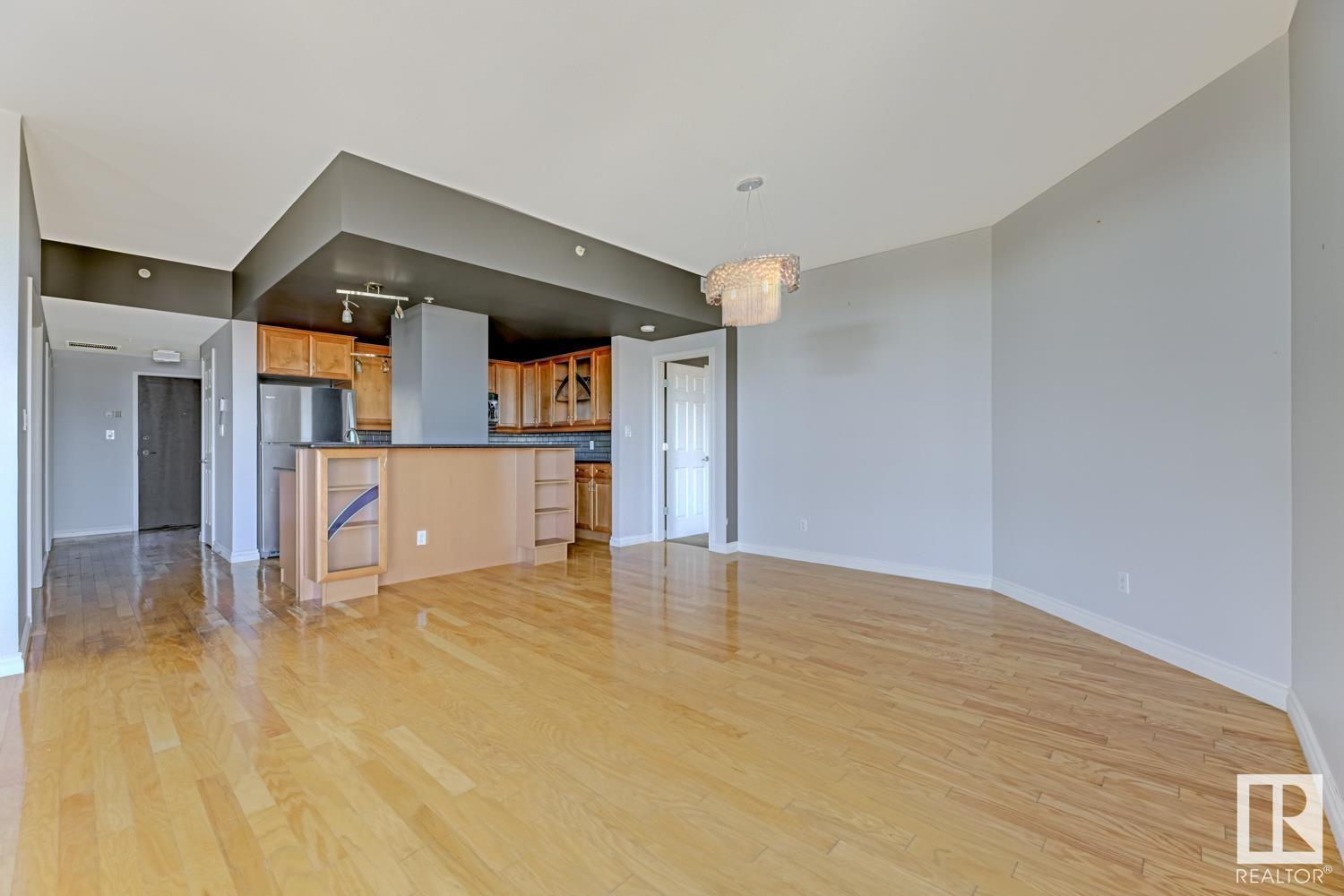#1407 9020 Jasper Av Nw Edmonton, Alberta T5H 3S8
Interested?
Contact us for more information
Jennifer Dipietra
Associate
$205,000Maintenance, Electricity, Heat, Insurance, Other, See Remarks, Property Management, Water
$891.68 Monthly
Maintenance, Electricity, Heat, Insurance, Other, See Remarks, Property Management, Water
$891.68 MonthlySITUATED IN JASPER PROPERTIES - an exclusive upscale condominium complex. This 1207 sq ft 1 bedroom plus den condo has tons of space. The kitchen has maple cabinets, tile backsplash, granite countertops, S/S appliances, deep undermount sink & breakfast bar. Very spacious dining and living room with gas fireplace. Huge windows with the incredible panoramic city and downtown views. Extra large primary bedroom has a spacious closet and ensuite with separate shower and jetted soaker tub. Den with french doors could also be used as a second bedroom or guest room. Lots of storage, large balcony, expansive windows. Grand entrance lobby with relaxing waterfall, fully equipped exercise room, bus at the door, or walk to city center. The building is extremely secure and this unit also comes with one titled heated underground parking stall. Close to the downtown core, amenities, shopping & restaurants. (id:43352)
Property Details
| MLS® Number | E4430984 |
| Property Type | Single Family |
| Neigbourhood | Boyle Street |
| Amenities Near By | Public Transit, Shopping |
| Features | Lane, No Animal Home, No Smoking Home |
| Parking Space Total | 1 |
| Structure | Deck |
| View Type | Valley View, City View |
Building
| Bathroom Total | 2 |
| Bedrooms Total | 1 |
| Appliances | Dishwasher, Dryer, Refrigerator, Stove, Washer |
| Basement Type | None |
| Constructed Date | 2005 |
| Fireplace Fuel | Gas |
| Fireplace Present | Yes |
| Fireplace Type | Insert |
| Half Bath Total | 1 |
| Heating Type | Heat Pump |
| Size Interior | 1207 Sqft |
| Type | Apartment |
Parking
| Underground |
Land
| Acreage | No |
| Land Amenities | Public Transit, Shopping |
| Size Irregular | 27.11 |
| Size Total | 27.11 M2 |
| Size Total Text | 27.11 M2 |
Rooms
| Level | Type | Length | Width | Dimensions |
|---|---|---|---|---|
| Main Level | Living Room | 4.26 m | 4.87 m | 4.26 m x 4.87 m |
| Main Level | Dining Room | 3.59 m | 4.88 m | 3.59 m x 4.88 m |
| Main Level | Kitchen | 3.56 m | 2.79 m | 3.56 m x 2.79 m |
| Main Level | Den | 2.8 m | 2.93 m | 2.8 m x 2.93 m |
| Main Level | Primary Bedroom | 5.46 m | 8.05 m | 5.46 m x 8.05 m |
| Main Level | Storage | 1.8 m | 0.9 m | 1.8 m x 0.9 m |
https://www.realtor.ca/real-estate/28172332/1407-9020-jasper-av-nw-edmonton-boyle-street

































