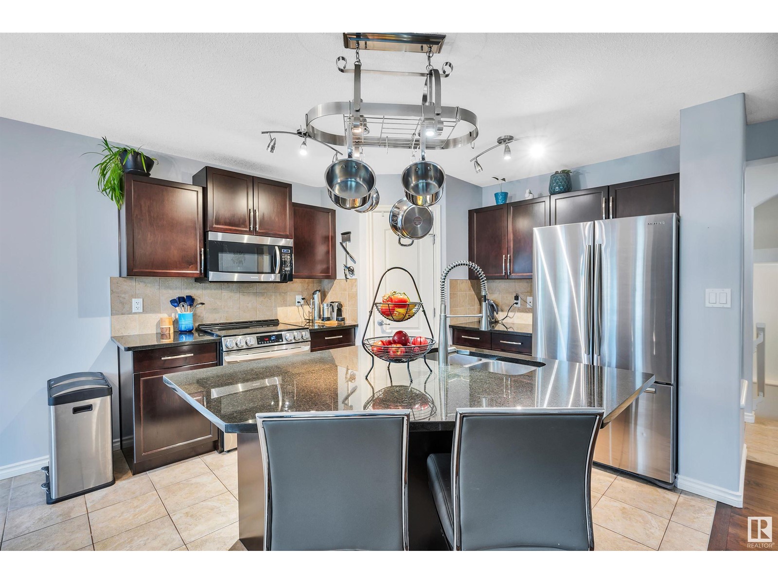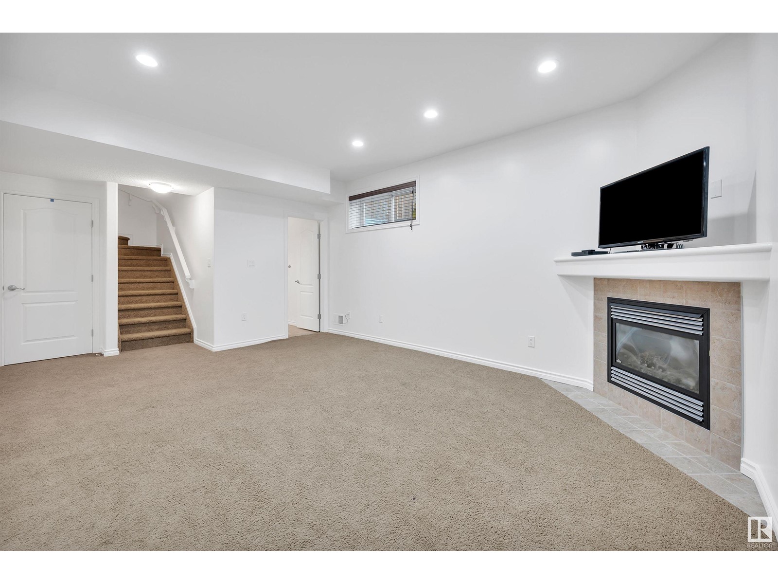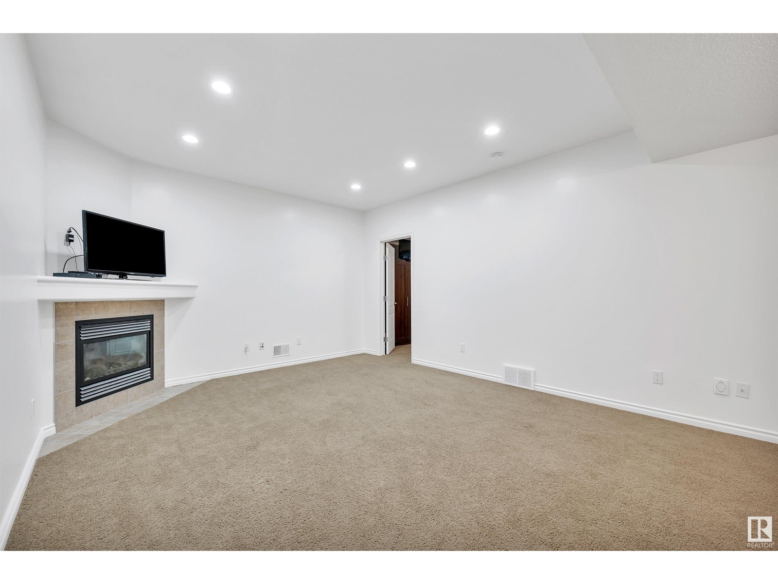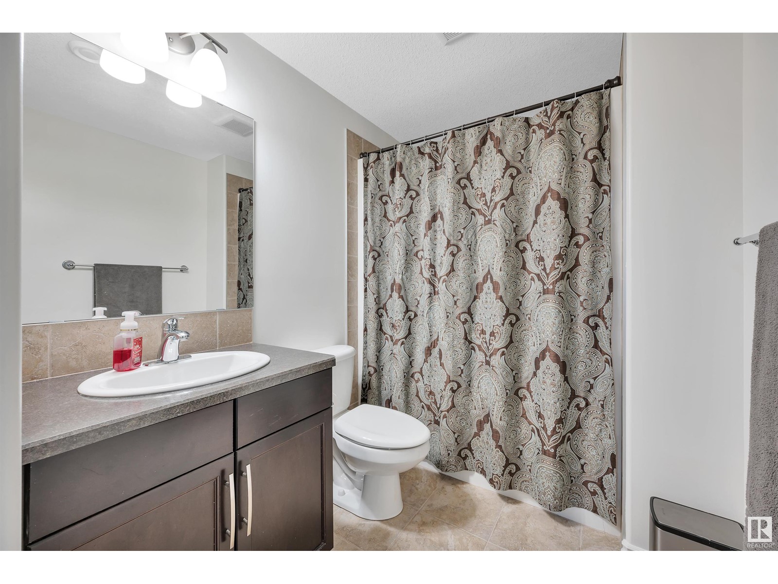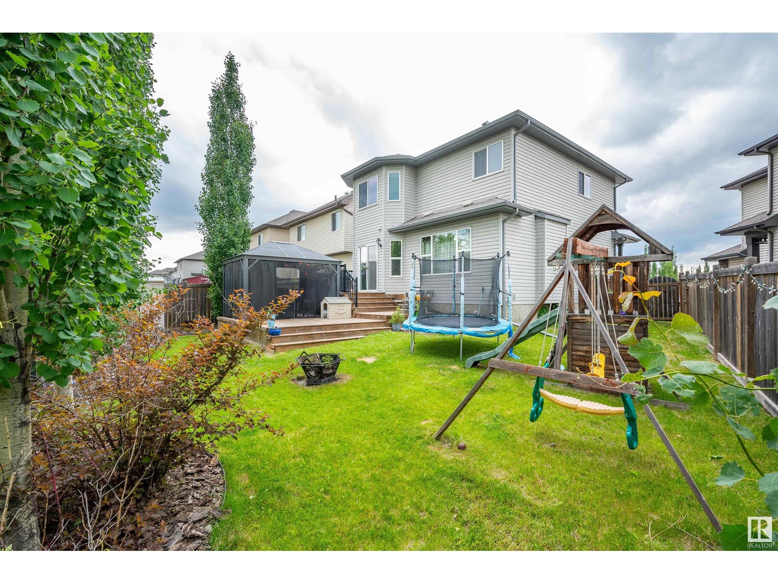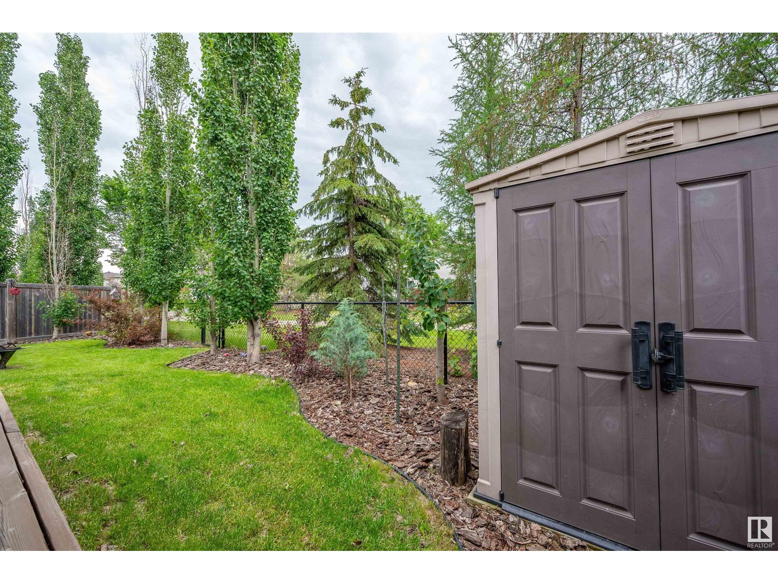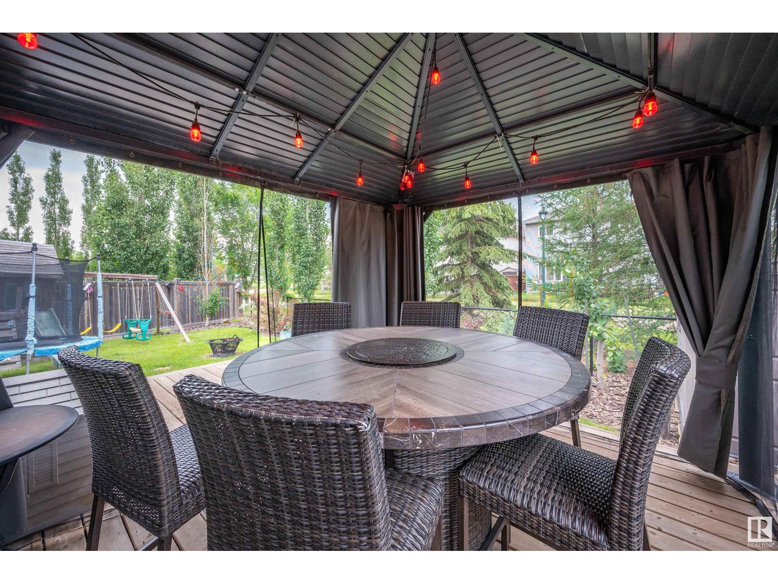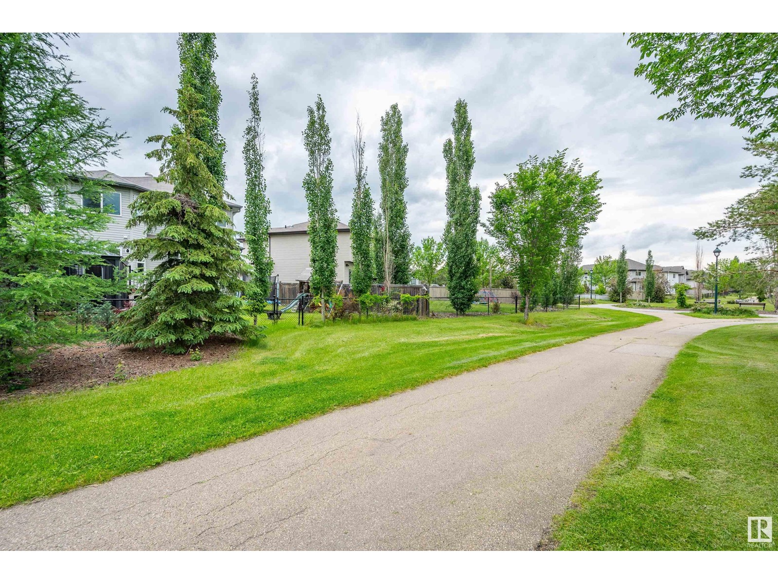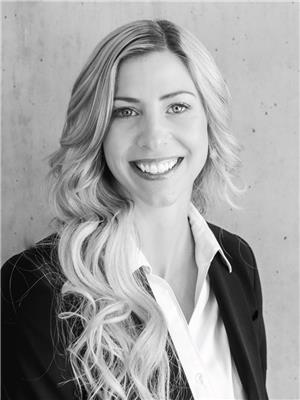1409 37a Av Nw Edmonton, Alberta T6T 0H9
Interested?
Contact us for more information

Katherine Bessette
Associate
$589,900
Nestled perfectly on an oversized lot backing a greenspace & walking path, this gorgeous 2-storey fully-finished family home has 4 bdrms + 3.5 bath & is ready for a new family to enjoy - welcome to Tamarack! Open-concept main flr has hardwood floors in living rm, cozy gas fireplace & a lovely upgraded kitchen w/ ss appl, granite, & a large island w/ pot rack light fixture. Laundry (+sink) & 2 pc bath on main. Upstairs, a huge bonus rm space + 3 large bdrms (including the primary w/ ensuite & walk-in closet) & 4 pc bath. Fully-fin bsmt with 9 ft ceilings with 4th bdrm + full 4 pc bath & spacious living space w/ 2nd gas fireplace. SEPARATE ENTRANCE to basement is possible (through garage). Enjoy central A/C, tankless hot H2O tank & Hunter Douglas blinds throughout home. The south-facing backyard features gas BBQ hook, gazebo & professional 2-tier deck. O/s garage is dry walled & insulated. Walk to K-9 school (Blair McPherson) - only 1 block away - or a short drive to The Meadows Rec Center. (id:43352)
Open House
This property has open houses!
1:00 pm
Ends at:3:00 pm
Property Details
| MLS® Number | E4412988 |
| Property Type | Single Family |
| Neigbourhood | Tamarack |
| Amenities Near By | Park, Golf Course, Playground, Public Transit, Schools, Shopping |
| Features | See Remarks, Closet Organizers |
| Parking Space Total | 4 |
| Structure | Deck |
Building
| Bathroom Total | 4 |
| Bedrooms Total | 4 |
| Appliances | Dishwasher, Dryer, Garage Door Opener Remote(s), Garage Door Opener, Refrigerator, Stove, Central Vacuum, Washer, Window Coverings, See Remarks |
| Basement Development | Finished |
| Basement Type | Full (finished) |
| Constructed Date | 2011 |
| Construction Style Attachment | Detached |
| Fireplace Fuel | Gas |
| Fireplace Present | Yes |
| Fireplace Type | Unknown |
| Half Bath Total | 1 |
| Heating Type | Forced Air |
| Stories Total | 2 |
| Size Interior | 1821.3613 Sqft |
| Type | House |
Parking
| Attached Garage | |
| Oversize |
Land
| Acreage | No |
| Fence Type | Fence |
| Land Amenities | Park, Golf Course, Playground, Public Transit, Schools, Shopping |
Rooms
| Level | Type | Length | Width | Dimensions |
|---|---|---|---|---|
| Lower Level | Bedroom 4 | 10' x 14'10 | ||
| Main Level | Living Room | 14'7" x 18' | ||
| Main Level | Dining Room | 10'6" x 9'3 | ||
| Main Level | Kitchen | 10'6" x 10' | ||
| Upper Level | Primary Bedroom | 13'1" x 15' | ||
| Upper Level | Bedroom 2 | 11'1" x 10' | ||
| Upper Level | Bedroom 3 | 10'3" x 9'1 | ||
| Upper Level | Bonus Room | 18'1" x 13' |
https://www.realtor.ca/real-estate/27627602/1409-37a-av-nw-edmonton-tamarack




