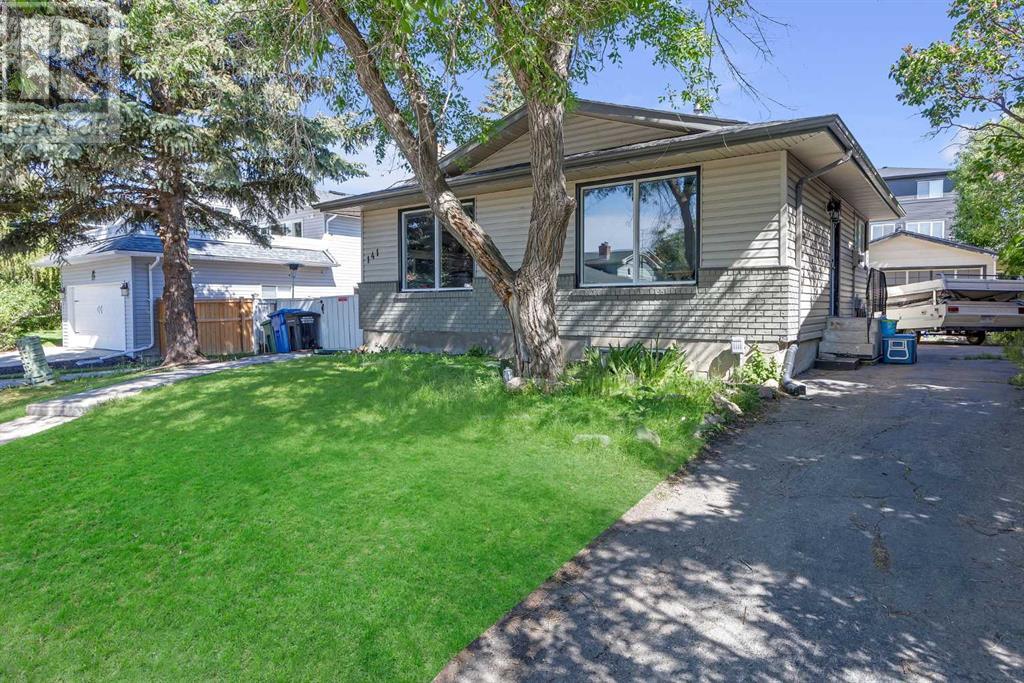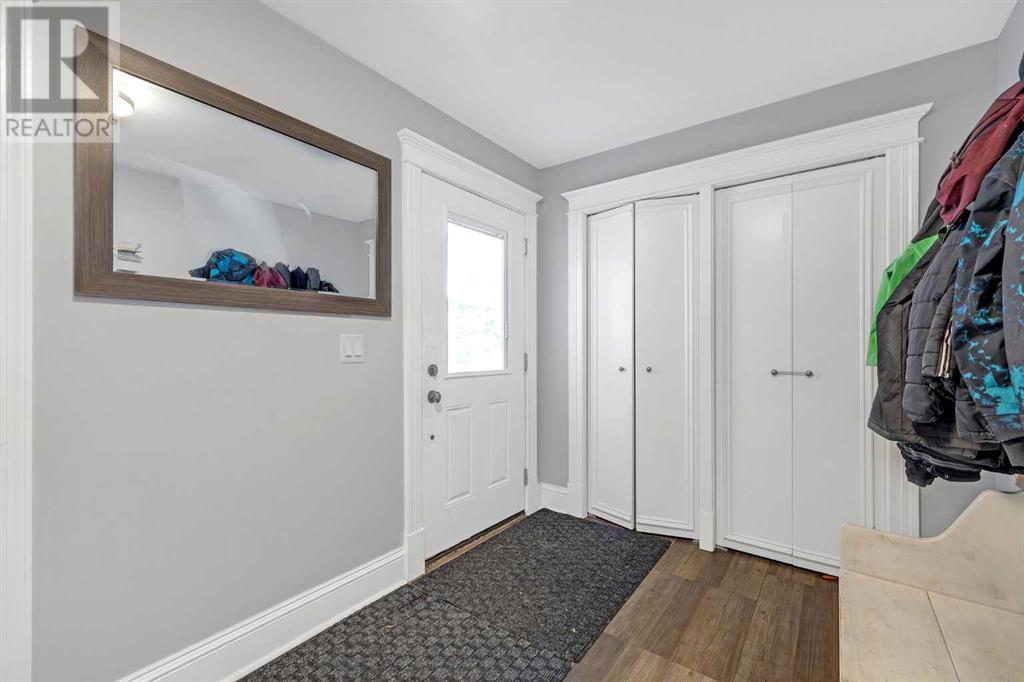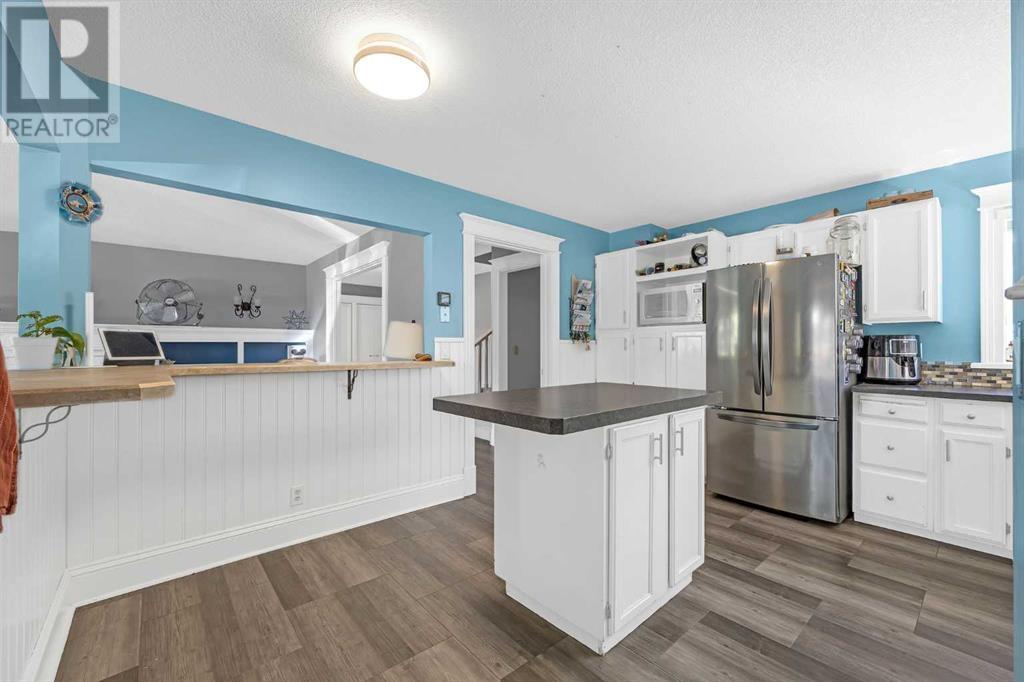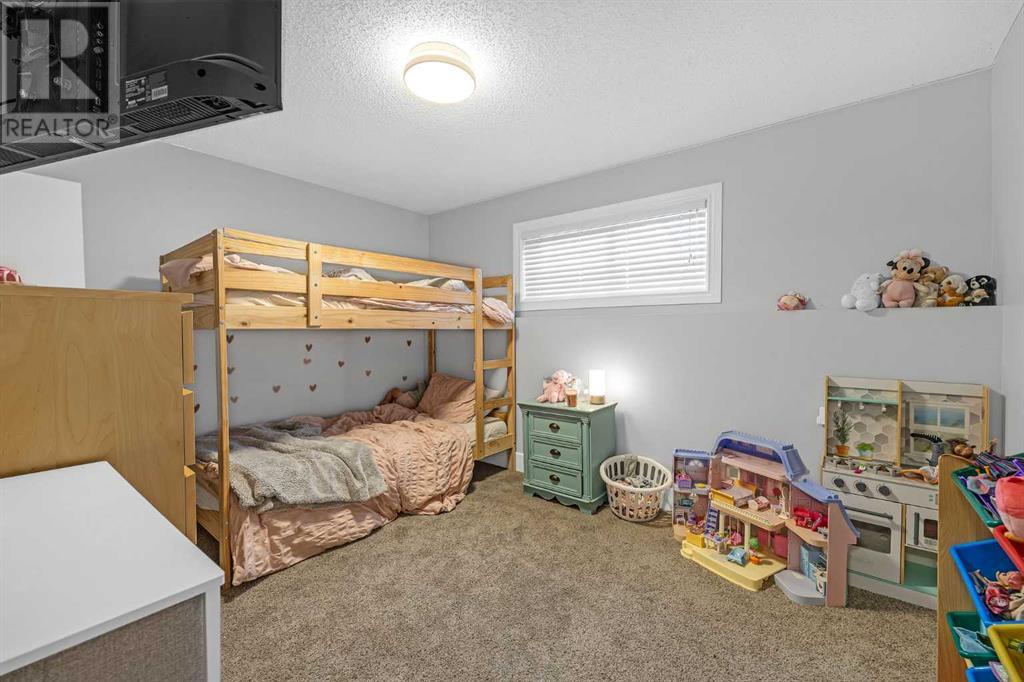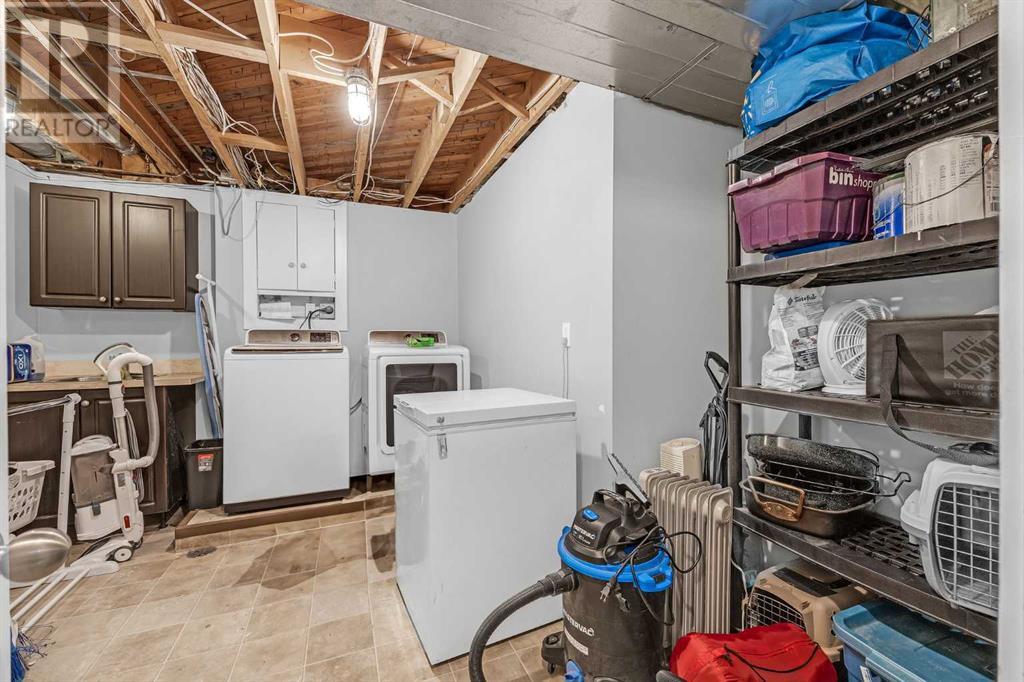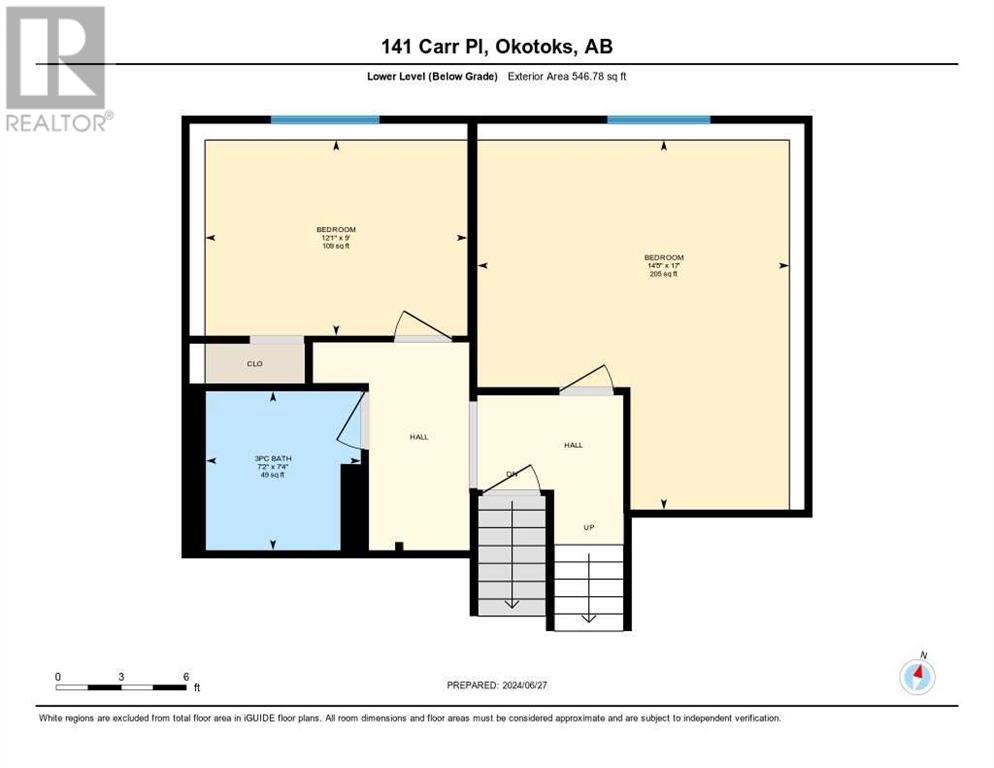141 Carr Crescent Okotoks, Alberta T1S 1B5
Interested?
Contact us for more information
Rick Wasylyshen
Associate
(403) 271-5909
$569,900
Discover the endless potential of this charming 4-level split home, offering 2,600 sq ft of developed living space! Ideal for families or savvy investors, this home features excellent separation of spaces and presents a fantastic opportunity for those willing to invest a little sweat equity.The main floor welcomes you with a spacious entrance leading into the living room, complete with a cozy wood fireplace. The large kitchen and ample dining room form a central hub perfect for family gatherings and entertaining guests.Just a few steps up, you'll find three bedrooms, including a master suite with its own 4-piece ensuite bathroom. A few steps down from the main level, enter a peaceful family room with wainscoting on the walls. This level also includes a study area, a 3-piece bathroom, and two additional bedrooms.The lower level offers loads of potential with a fantastic media room, a cold room, and a full laundry room equipped with a sink and shelving. Additionally, this level includes a sixth bedroom, providing even more space for a growing family or guests. The detached garage measures 16' x 24'.With some updates and personal touches, this home can truly shine. (id:43352)
Property Details
| MLS® Number | A2145809 |
| Property Type | Single Family |
| Community Name | Tower Hill |
| Amenities Near By | Park, Recreation Nearby |
| Features | Level |
| Parking Space Total | 3 |
| Plan | 8010296 |
Building
| Bathroom Total | 3 |
| Bedrooms Above Ground | 3 |
| Bedrooms Below Ground | 3 |
| Bedrooms Total | 6 |
| Appliances | Refrigerator, Dishwasher, Stove, Dryer, Hood Fan, Window Coverings |
| Architectural Style | 4 Level |
| Basement Development | Finished |
| Basement Type | Full (finished) |
| Constructed Date | 1981 |
| Construction Material | Wood Frame |
| Construction Style Attachment | Detached |
| Cooling Type | None |
| Exterior Finish | Brick, Vinyl Siding |
| Fireplace Present | Yes |
| Fireplace Total | 1 |
| Flooring Type | Carpeted, Tile, Vinyl Plank |
| Foundation Type | Poured Concrete |
| Heating Fuel | Natural Gas |
| Heating Type | Forced Air |
| Size Interior | 1345 Sqft |
| Total Finished Area | 1345 Sqft |
| Type | House |
Parking
| Detached Garage | 1 |
Land
| Acreage | No |
| Fence Type | Fence |
| Land Amenities | Park, Recreation Nearby |
| Landscape Features | Lawn |
| Size Depth | 9.29 M |
| Size Frontage | 4.64 M |
| Size Irregular | 4951.00 |
| Size Total | 4951 Sqft|4,051 - 7,250 Sqft |
| Size Total Text | 4951 Sqft|4,051 - 7,250 Sqft |
| Zoning Description | Tn |
Rooms
| Level | Type | Length | Width | Dimensions |
|---|---|---|---|---|
| Second Level | 4pc Bathroom | .00 Ft x .00 Ft | ||
| Second Level | 4pc Bathroom | Measurements not available | ||
| Second Level | Bedroom | 8.67 Ft x 11.58 Ft | ||
| Second Level | Bedroom | 10.67 Ft x 12.17 Ft | ||
| Second Level | Primary Bedroom | 11.67 Ft x 12.83 Ft | ||
| Basement | Bedroom | 10.92 Ft x 13.25 Ft | ||
| Basement | Laundry Room | 11.58 Ft x 13.25 Ft | ||
| Basement | Recreational, Games Room | 23.08 Ft x 11.17 Ft | ||
| Basement | Storage | 7.42 Ft x 6.67 Ft | ||
| Lower Level | 3pc Bathroom | .00 Ft x .00 Ft | ||
| Lower Level | Bedroom | 9.00 Ft x 12.08 Ft | ||
| Lower Level | Bedroom | 17.00 Ft x 14.42 Ft | ||
| Main Level | Dining Room | 9.50 Ft x 13.42 Ft | ||
| Main Level | Kitchen | 14.42 Ft x 13.00 Ft | ||
| Main Level | Living Room | 16.67 Ft x 12.92 Ft |
https://www.realtor.ca/real-estate/27109616/141-carr-crescent-okotoks-tower-hill

