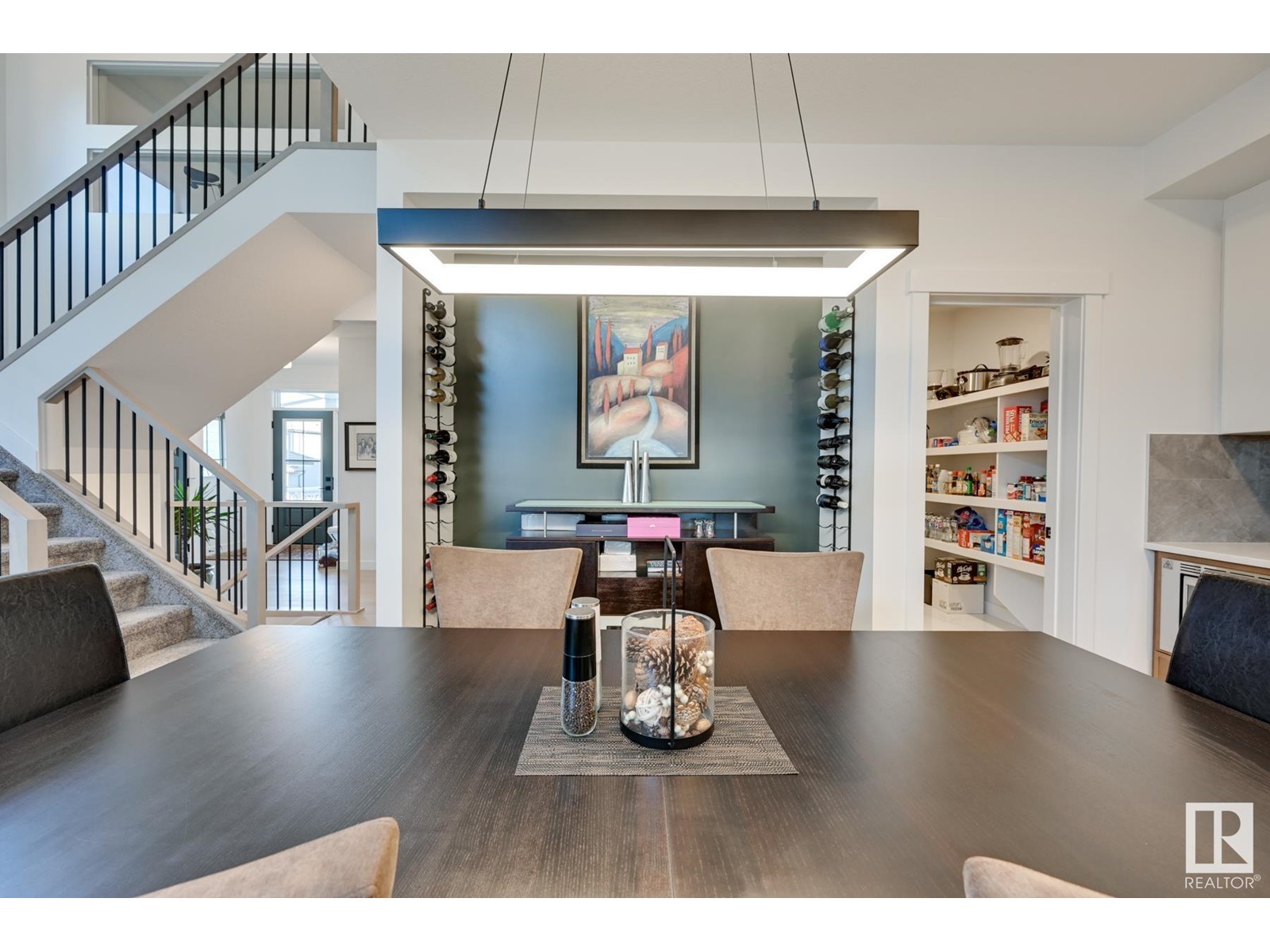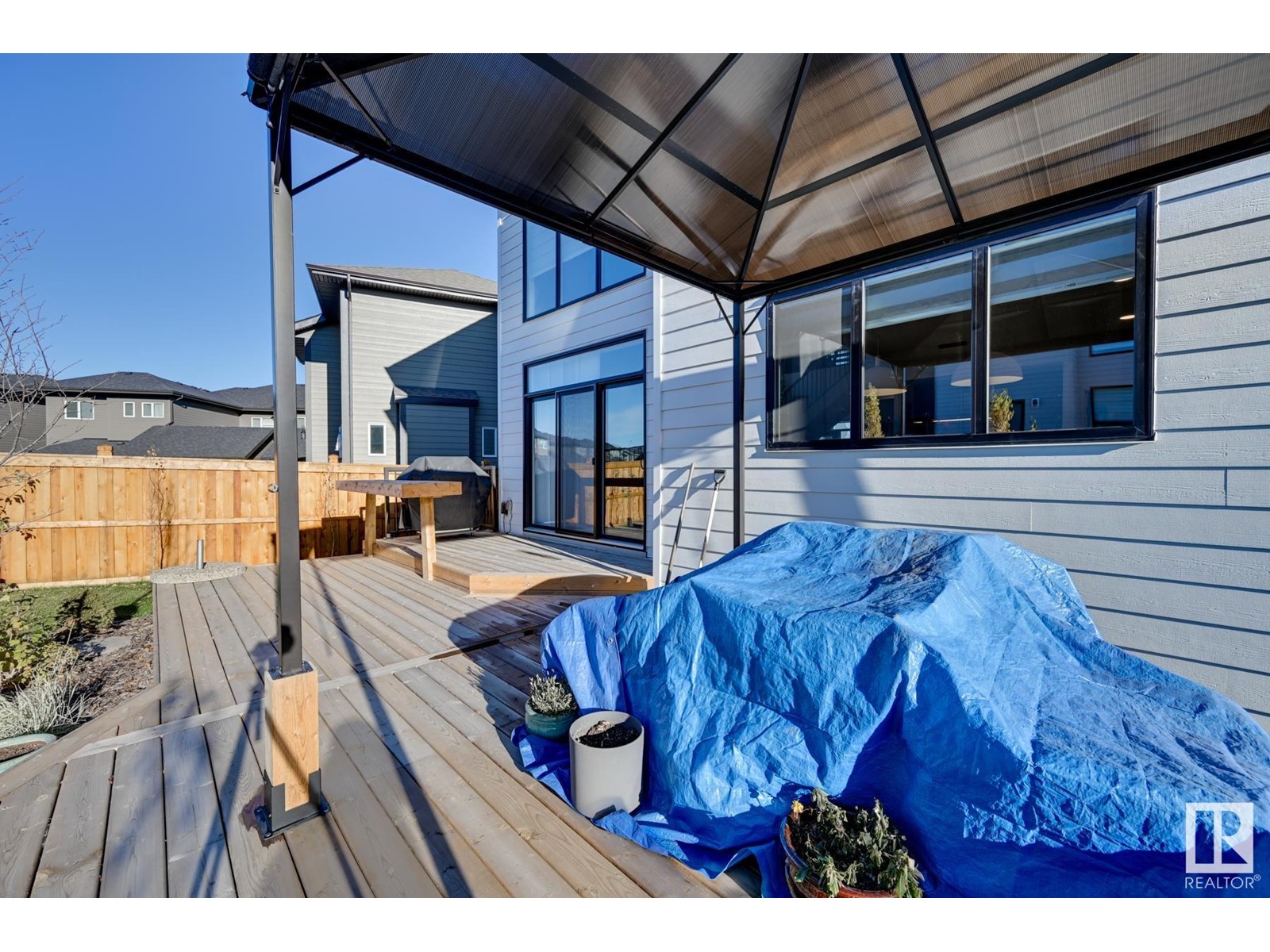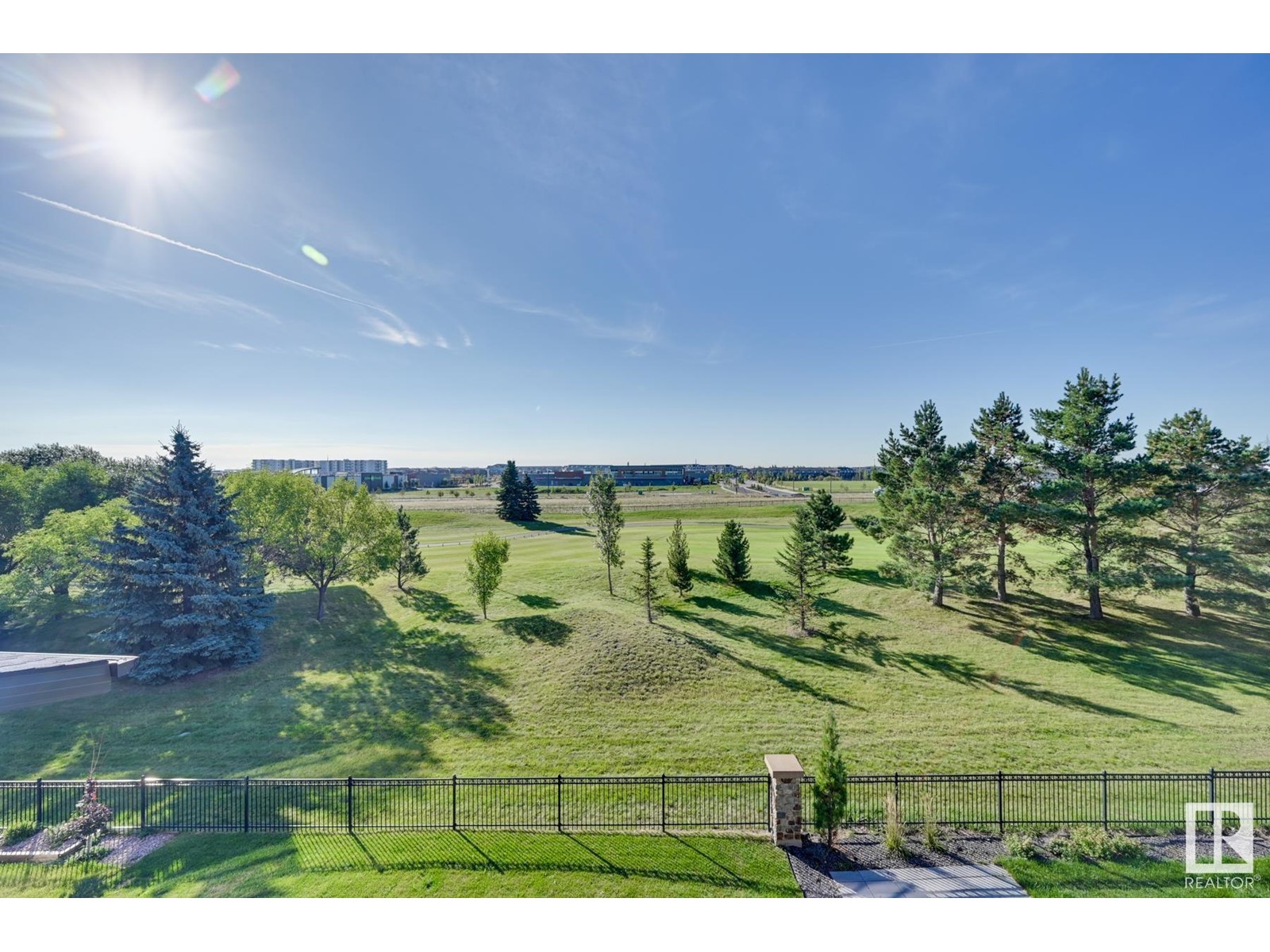1410 Howes Cr Sw Edmonton, Alberta T6W 4G5
Interested?
Contact us for more information

Alan H. Gee
Associate
(780) 988-4067
www.alangee.com/
https://www.facebook.com/alangeeandassociates/
https://www.linkedin.com/in/alan-gee-23b41519?trk=hp-identity-headline
https://instagram.com/alangeeremax
$949,800
Absolutely exquisite home shows a TEN. Nestled on a quiet street just steps to pond & ravine trails. This is a unique layout that you will instantly fall in love with. Shows like new, this modern farmhouse gem spans 2,445 sf w/an open concept living space, perfect for families & those who love to entertain. Stunning interior details- 18 ft vaulted ceiling in the Great rm filled w/natural light w/soaring windows & a 2 sty high FP feature wall.Modern, open kitchen & living area provide a beautiful flow, ideal for gatherings & daily living. Chefs kitchen offers a massive window overlooking the impeccable landscaped yard & massive deck w/a stand up bar. Spacious primary bedrm boasts a luxurious 5-piece ensuite w/His/Hers sinks, a large W/I closet & direct access to the laundry rm. Bonus rm, perfect for family movie nights or as a playrm w/a sleek Triple window wall for privacy while allowing tons of natural light. Easy access to the Anthony Henday, Jagare Ridge Golf, eateries & shopping incl the new Tesoro (id:43352)
Property Details
| MLS® Number | E4413065 |
| Property Type | Single Family |
| Neigbourhood | Hays Ridge Area |
| Amenities Near By | Schools, Shopping |
| Structure | Deck |
Building
| Bathroom Total | 3 |
| Bedrooms Total | 3 |
| Appliances | Dishwasher, Dryer, Fan, Garage Door Opener Remote(s), Garage Door Opener, Hood Fan, Microwave, Refrigerator, Gas Stove(s), Washer, Window Coverings |
| Basement Development | Unfinished |
| Basement Type | Full (unfinished) |
| Constructed Date | 2022 |
| Construction Style Attachment | Detached |
| Fire Protection | Smoke Detectors |
| Fireplace Fuel | Electric |
| Fireplace Present | Yes |
| Fireplace Type | Unknown |
| Half Bath Total | 1 |
| Heating Type | Forced Air |
| Stories Total | 2 |
| Size Interior | 2444.6993 Sqft |
| Type | House |
Parking
| Attached Garage | |
| Heated Garage | |
| Oversize |
Land
| Acreage | No |
| Fence Type | Fence |
| Land Amenities | Schools, Shopping |
| Size Irregular | 479.83 |
| Size Total | 479.83 M2 |
| Size Total Text | 479.83 M2 |
Rooms
| Level | Type | Length | Width | Dimensions |
|---|---|---|---|---|
| Main Level | Living Room | 3.41 m | 4.69 m | 3.41 m x 4.69 m |
| Main Level | Dining Room | 4.17 m | 3 m | 4.17 m x 3 m |
| Main Level | Kitchen | 4.66 m | 3.93 m | 4.66 m x 3.93 m |
| Main Level | Den | 3.27 m | 2.52 m | 3.27 m x 2.52 m |
| Upper Level | Primary Bedroom | 4.15 m | 4.02 m | 4.15 m x 4.02 m |
| Upper Level | Bedroom 2 | 3.18 m | 3.25 m | 3.18 m x 3.25 m |
| Upper Level | Bedroom 3 | 3.49 m | 3.08 m | 3.49 m x 3.08 m |
| Upper Level | Bonus Room | 4.19 m | 4.53 m | 4.19 m x 4.53 m |
| Upper Level | Laundry Room | Measurements not available |
https://www.realtor.ca/real-estate/27630113/1410-howes-cr-sw-edmonton-hays-ridge-area

















































