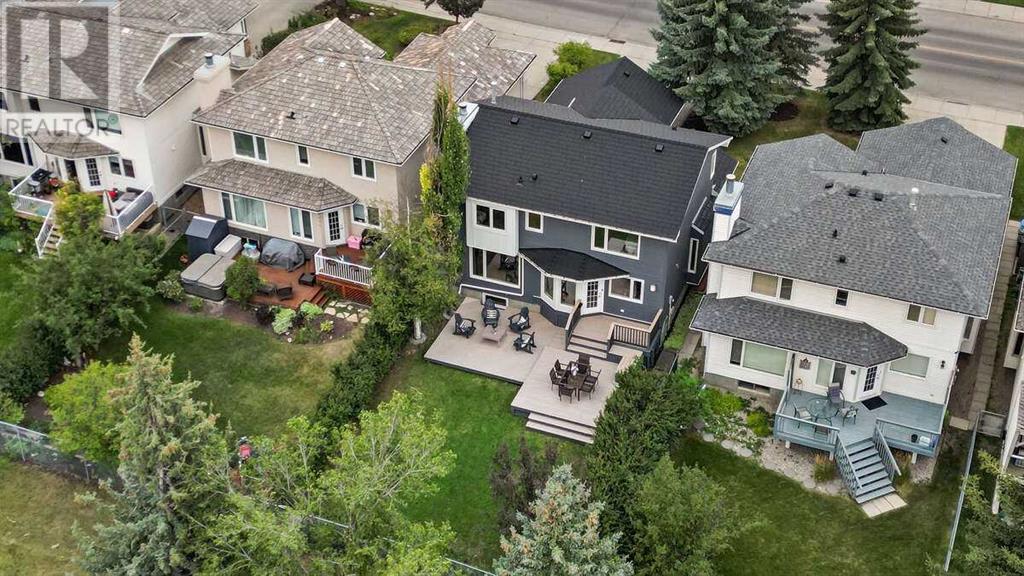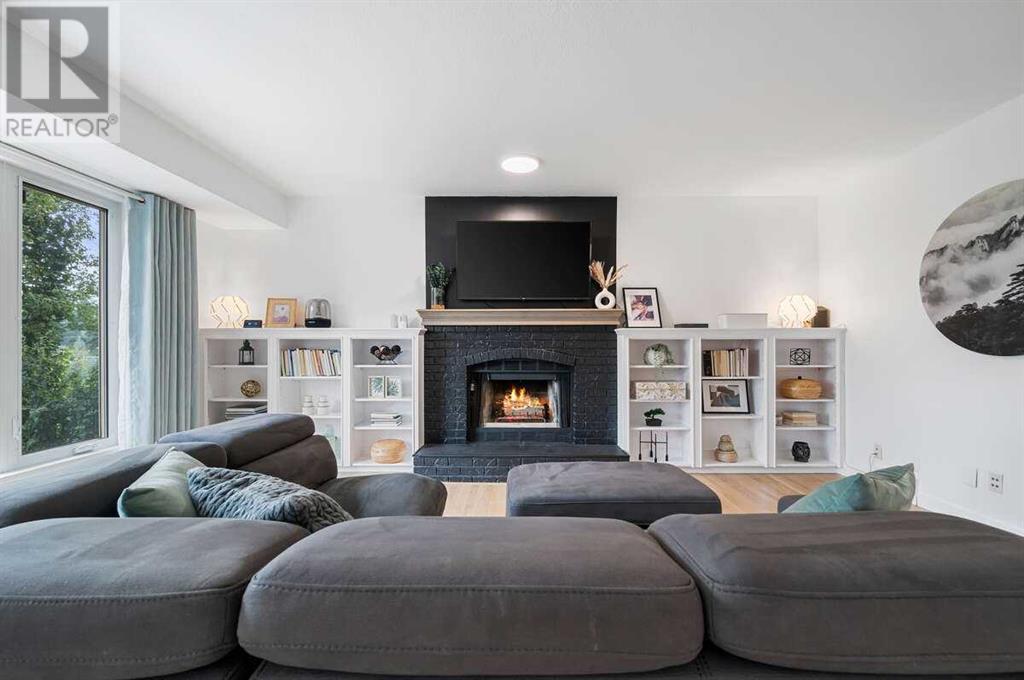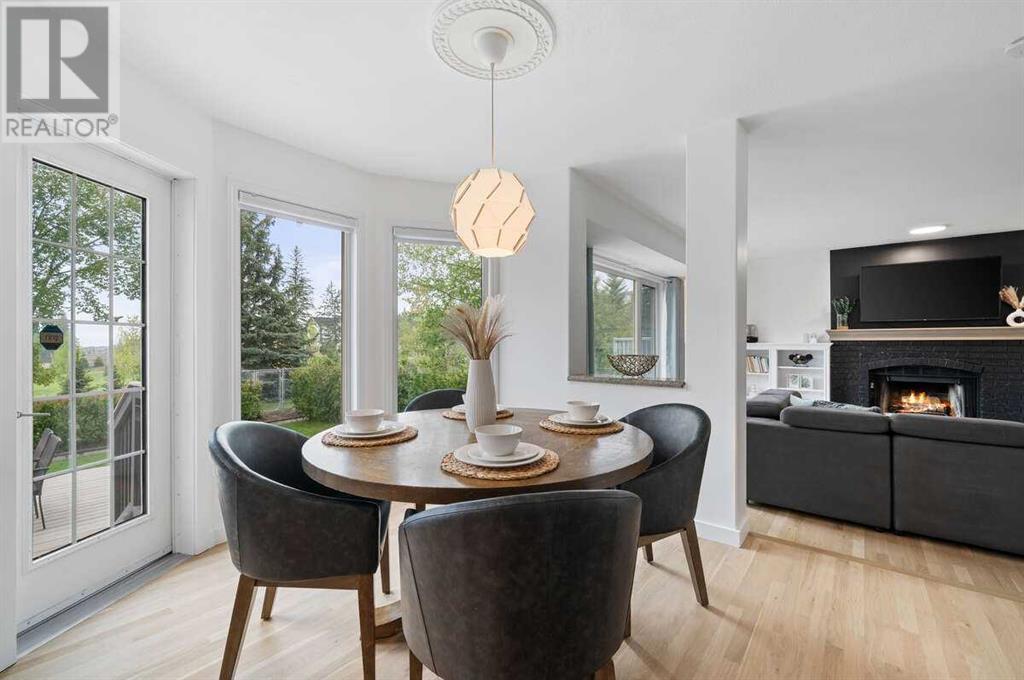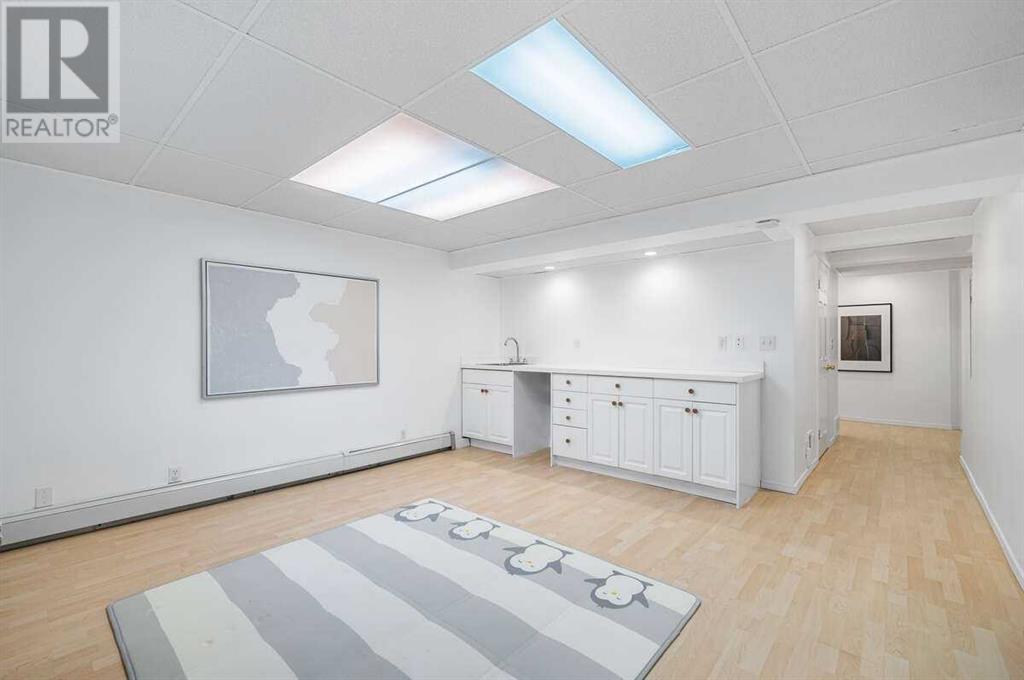4 Bedroom
4 Bathroom
2027.62 sqft
Fireplace
None
Central Heating, Other, Forced Air, In Floor Heating
Fruit Trees, Garden Area, Landscaped, Lawn
$875,000
For additional information, please click on Brochure button below.Prime location with stunning upgrades! Welcome to this meticulously maintained 4-bedroom, 3.5-bathroom home, offering a generous 3,156 sq ft of developed living space. Situated on a spacious 5,500 sq ft lot backing onto a lush green space, this home provides stunning views and direct access to the West Park featuring playgrounds, sports courts, walking trails, picnic areas, and a wetland reserve. This rare gem is located in a highly desirable area, within walking distance to schools, playgrounds, the LRT, and Fish Creek Park. Upon entering, you'll be greeted by an open and inviting foyer with soaring 17-foot ceilings. The family room features a cozy wood-burning fireplace with built-in shelving, while the sunlit living room offers a welcoming space with an adjoining dining area. The upgraded kitchen boasts quartz countertops, stainless steel appliances, and a dining nook—perfect for family gatherings. This level also includes a convenient laundry room with ample storage, a sink, and a half bath. The upper level features a spacious master suite, complete with a walk-in closet and a luxurious, upgraded en-suite bathroom featuring a jetted tub, glass shower, and heated floors. Two additional bedrooms and a full bathroom, complete this level. The fully developed basement offers a large recreation room with a wet bar, a 4th bedroom, an office with built-in desks, and a full bathroom with heated floors. Highlights: New Hail-proof, Fire and Wind resistant James Hardie Siding and Euroshield Rubber Roof. Refinished Hardwood Floors. New Carpets in Bedrooms. Triple-pane Windows. New Zebra Blinds. Insulated Double. Attached Garage with New Garage Door and Opener. New Pex pipes (Poly B removed). Freshly Painted Interior and Exterior. High-efficiency Furnace, Water Softener, Rheem Water Heater. Central Vacuum System. Alarm Security System.Upgraded lighting! (id:43352)
Property Details
|
MLS® Number
|
A2165829 |
|
Property Type
|
Single Family |
|
Community Name
|
Shawnee Slopes |
|
Amenities Near By
|
Park, Playground, Recreation Nearby, Schools, Shopping |
|
Community Features
|
Fishing |
|
Features
|
Treed, Wet Bar, Pvc Window, No Neighbours Behind, Closet Organizers, No Animal Home, No Smoking Home |
|
Parking Space Total
|
6 |
|
Plan
|
9011352 |
|
Structure
|
Deck |
Building
|
Bathroom Total
|
4 |
|
Bedrooms Above Ground
|
3 |
|
Bedrooms Below Ground
|
1 |
|
Bedrooms Total
|
4 |
|
Appliances
|
Washer, Refrigerator, Oven - Electric, Water Purifier, Water Softener, Cooktop - Electric, Dishwasher, Dryer, Microwave, Freezer, Garburator, Humidifier, Hood Fan, Garage Door Opener, Water Heater - Gas |
|
Basement Development
|
Finished |
|
Basement Type
|
Full (finished) |
|
Constructed Date
|
1990 |
|
Construction Material
|
Wood Frame |
|
Construction Style Attachment
|
Detached |
|
Cooling Type
|
None |
|
Fireplace Present
|
Yes |
|
Fireplace Total
|
1 |
|
Flooring Type
|
Carpeted, Concrete, Hardwood, Laminate, Other, Tile, Wood |
|
Foundation Type
|
Poured Concrete |
|
Half Bath Total
|
1 |
|
Heating Fuel
|
Natural Gas |
|
Heating Type
|
Central Heating, Other, Forced Air, In Floor Heating |
|
Stories Total
|
2 |
|
Size Interior
|
2027.62 Sqft |
|
Total Finished Area
|
2027.62 Sqft |
|
Type
|
House |
Parking
|
Attached Garage
|
2 |
|
Parking Pad
|
|
Land
|
Acreage
|
No |
|
Fence Type
|
Fence |
|
Land Amenities
|
Park, Playground, Recreation Nearby, Schools, Shopping |
|
Land Disposition
|
Cleared |
|
Landscape Features
|
Fruit Trees, Garden Area, Landscaped, Lawn |
|
Size Depth
|
39.93 M |
|
Size Frontage
|
12.8 M |
|
Size Irregular
|
5500.36 |
|
Size Total
|
5500.36 Sqft|4,051 - 7,250 Sqft |
|
Size Total Text
|
5500.36 Sqft|4,051 - 7,250 Sqft |
|
Zoning Description
|
R-c1 |
Rooms
| Level |
Type |
Length |
Width |
Dimensions |
|
Second Level |
Primary Bedroom |
|
|
15.58 Ft x 14.08 Ft |
|
Second Level |
Other |
|
|
8.75 Ft x 4.92 Ft |
|
Second Level |
5pc Bathroom |
|
|
8.75 Ft x 8.75 Ft |
|
Second Level |
Bedroom |
|
|
13.42 Ft x 10.42 Ft |
|
Second Level |
Bedroom |
|
|
10.50 Ft x 10.17 Ft |
|
Second Level |
4pc Bathroom |
|
|
7.67 Ft x 7.33 Ft |
|
Basement |
Recreational, Games Room |
|
|
14.75 Ft x 13.75 Ft |
|
Basement |
Bedroom |
|
|
13.50 Ft x 9.50 Ft |
|
Basement |
Den |
|
|
17.67 Ft x 12.50 Ft |
|
Basement |
Storage |
|
|
11.00 Ft x 4.92 Ft |
|
Basement |
3pc Bathroom |
|
|
7.08 Ft x 4.92 Ft |
|
Basement |
Other |
|
|
9.83 Ft x 9.42 Ft |
|
Main Level |
Living Room |
|
|
13.92 Ft x 11.92 Ft |
|
Main Level |
Family Room |
|
|
18.75 Ft x 14.42 Ft |
|
Main Level |
Kitchen |
|
|
11.42 Ft x 11.00 Ft |
|
Main Level |
Dining Room |
|
|
15.92 Ft x 9.00 Ft |
|
Main Level |
Breakfast |
|
|
9.00 Ft x 8.00 Ft |
|
Main Level |
Foyer |
|
|
6.50 Ft x 4.33 Ft |
|
Main Level |
Laundry Room |
|
|
8.42 Ft x 5.42 Ft |
|
Main Level |
2pc Bathroom |
|
|
8.42 Ft x 5.83 Ft |
https://www.realtor.ca/real-estate/27415088/14306-evergreen-street-sw-calgary-shawnee-slopes















































