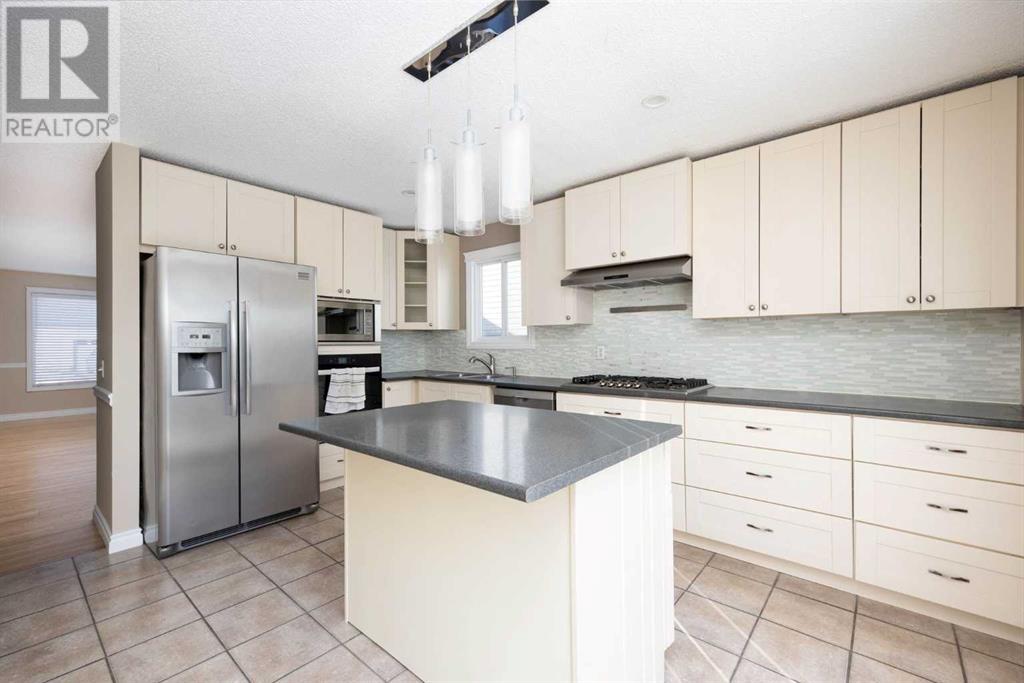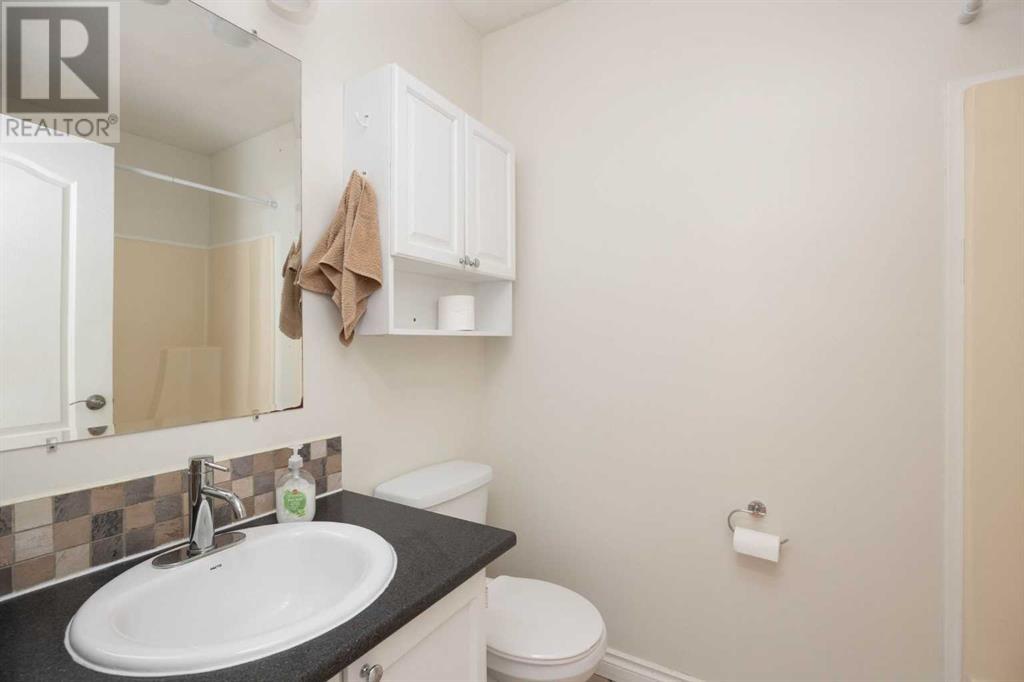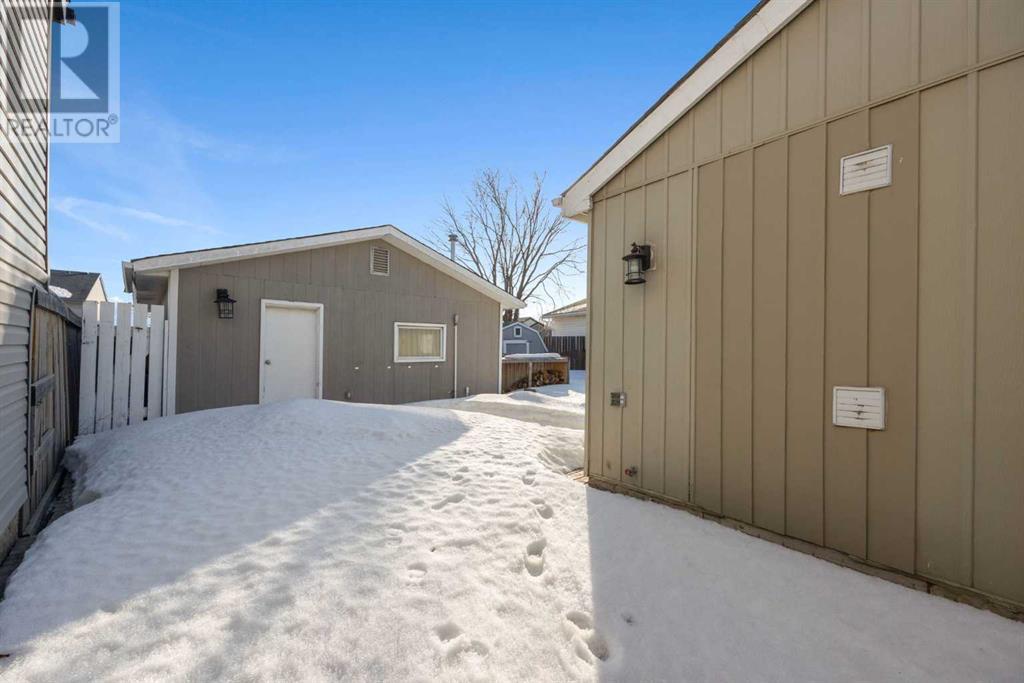4 Bedroom
2 Bathroom
11605 sqft
Fireplace
Central Air Conditioning
Forced Air
Landscaped
$429,900
Absolutely! Here's a fun and inviting real estate listing write-up for **145 Bird Crescent**:---Step into this charming and beautifully updated 4-bedroom, 2-bathroom home, which is just waiting to welcome its next happy homeowners! Freshly painted on the main level and featuring brand-new flooring, this bright and cheerful space is move-in-ready and full of potential. Enjoy cozy evenings in the spacious basement family room, complete with a warm and inviting gas fireplace – perfect for movie nights or game-day gatherings. Outside, you’ll find a detached heated garage, RV parking, and a front driveway, providing ample space for your vehicles, toys, or weekend projects. The shingles were replaced in 2015, providing you with peace of mind and one less thing to worry about. But what truly sets this home apart is the incredible location. Nestled in a family-friendly neighborhood, you’re just a short stroll away from schools, shopping, hiking trails, and parks – everything you need for a balanced and active lifestyle. Whether you're upsizing, downsizing, or just-right sizing, 145 Bird Crescent is the perfect place to land. Come see it for yourself – your new adventure starts here! (id:43352)
Property Details
|
MLS® Number
|
A2207184 |
|
Property Type
|
Single Family |
|
Community Name
|
Thickwood |
|
Amenities Near By
|
Schools, Shopping |
|
Features
|
Gas Bbq Hookup |
|
Parking Space Total
|
4 |
|
Plan
|
8120688 |
|
Structure
|
Shed, Deck |
Building
|
Bathroom Total
|
2 |
|
Bedrooms Above Ground
|
3 |
|
Bedrooms Below Ground
|
1 |
|
Bedrooms Total
|
4 |
|
Appliances
|
Refrigerator, Cooktop - Gas, Dishwasher, Oven, Microwave, Hood Fan, Washer & Dryer |
|
Basement Development
|
Finished |
|
Basement Type
|
Full (finished) |
|
Constructed Date
|
1980 |
|
Construction Style Attachment
|
Detached |
|
Cooling Type
|
Central Air Conditioning |
|
Exterior Finish
|
Metal |
|
Fireplace Present
|
Yes |
|
Fireplace Total
|
1 |
|
Flooring Type
|
Ceramic Tile, Vinyl Plank |
|
Foundation Type
|
Poured Concrete |
|
Heating Fuel
|
Natural Gas |
|
Heating Type
|
Forced Air |
|
Stories Total
|
1 |
|
Size Interior
|
11605 Sqft |
|
Total Finished Area
|
1160.05 Sqft |
|
Type
|
House |
Parking
|
Detached Garage
|
2 |
|
Garage
|
|
|
Heated Garage
|
|
|
Other
|
|
Land
|
Acreage
|
No |
|
Fence Type
|
Fence |
|
Land Amenities
|
Schools, Shopping |
|
Landscape Features
|
Landscaped |
|
Size Depth
|
30.42 M |
|
Size Frontage
|
12.11 M |
|
Size Irregular
|
4277.00 |
|
Size Total
|
4277 Sqft|4,051 - 7,250 Sqft |
|
Size Total Text
|
4277 Sqft|4,051 - 7,250 Sqft |
|
Zoning Description
|
R1s |
Rooms
| Level |
Type |
Length |
Width |
Dimensions |
|
Basement |
3pc Bathroom |
|
|
12.00 Ft x 7.17 Ft |
|
Basement |
Office |
|
|
7.33 Ft x 6.42 Ft |
|
Basement |
Laundry Room |
|
|
7.17 Ft x 7.17 Ft |
|
Basement |
Bedroom |
|
|
21.92 Ft x 9.92 Ft |
|
Basement |
Recreational, Games Room |
|
|
31.67 Ft x 21.92 Ft |
|
Main Level |
4pc Bathroom |
|
|
7.33 Ft x 4.92 Ft |
|
Main Level |
Bedroom |
|
|
13.00 Ft x 8.83 Ft |
|
Main Level |
Bedroom |
|
|
13.00 Ft x 9.25 Ft |
|
Main Level |
Kitchen |
|
|
15.25 Ft x 12.17 Ft |
|
Main Level |
Living Room |
|
|
25.42 Ft x 23.58 Ft |
|
Main Level |
Primary Bedroom |
|
|
15.17 Ft x 11.50 Ft |
https://www.realtor.ca/real-estate/28099757/145-bird-crescent-fort-mcmurray-thickwood




































