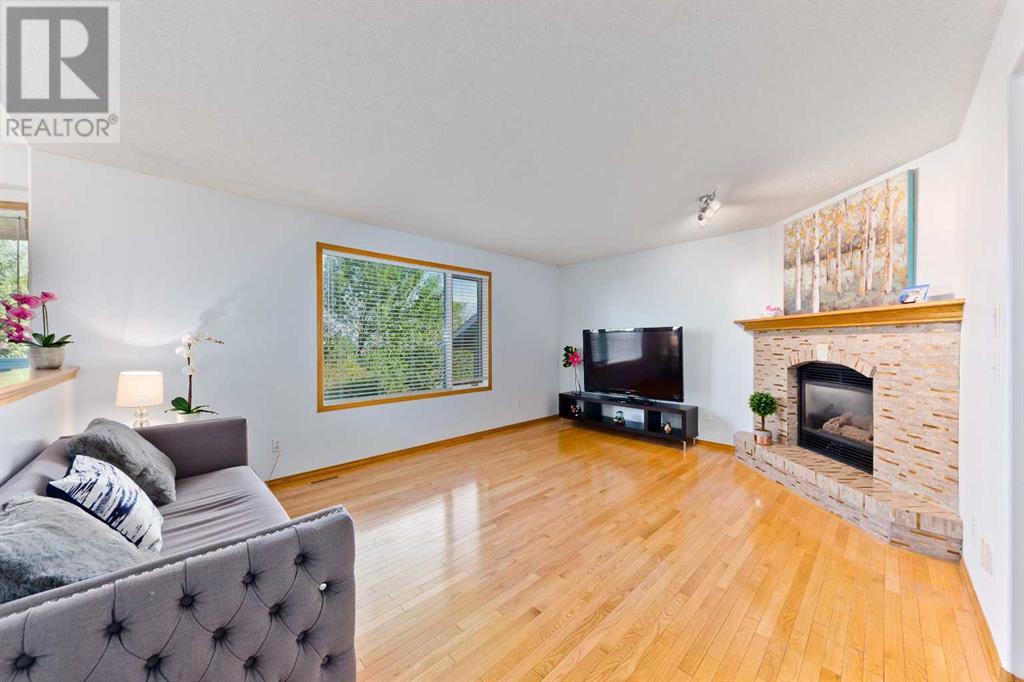4 Bedroom
4 Bathroom
1624.1 sqft
Fireplace
None
Forced Air
Garden Area
$749,900
Walkout Basement | Illegal Basement Suite | Vaulted Ceiling | 3+1 Bedrooms | 3.5 Bathrooms | Park-like Backyard | Walking distance to Nose Hill Park | 15 Minutes drive to Downtown, U of C, Airport......Welcome to your new home, where comfort meets nature. This beautifully maintained property features a sprawling, park-like backyard that offers a tranquil retreat and ample space for outdoor activities and gatherings. Inside this meticulously maintained 2-storey WALKOUT home, it features over 2400 square feet of living space. You'll find a thoughtfully designed layout with high vaulted ceilings, including a bright and open living area, formal dinning, a well-appointed kitchen with modern stainless steel appliances, and a cozy family room with a gas fireplace. Access the elevated deck through the patio door off of the nook area. To complete the main floor there is 1/2 bath with laundry and conveniently located entrance to both the garage and fully developed walkout basement.Upstairs, the master suite is huge with its large windows, an en-suite bathroom, and a walk-in closet. Two additional well-sized bedrooms provide both comfort and flexibility, complemented by a full bathroom.The charming WALKOUT basement boasts a well-appointed kitchen area perfect for entertaining. The spacious bedroom features a walk in closet, and a large window that offers picturesque views of the beautifully landscaped backyard, creating a serene and inviting atmosphere. A full bath and living area completes the basement. This combination of comfort and natural beauty makes it a delightful retreat. Recent upgrades include one-year old HIGH EFFICIENCY FURNACE, HOT WATER TANK, STAINLESS APPLIANCES, VINYL BAY WINDOW and BEDROOM WINDOWS about 3 years old. Located in the heart of MacEwan, close to schools, parks, playgrounds, shopping and transportation. 15 Minutes to Downtown Calgary, U of C, and Calgary International Airport. And for the nature lovers, only a 5 minute walk to Calgary's largest n atural park, Nosehill. Call today to schedule your private viewing! (id:43352)
Property Details
|
MLS® Number
|
A2118111 |
|
Property Type
|
Single Family |
|
Community Name
|
MacEwan Glen |
|
Amenities Near By
|
Park, Playground, Recreation Nearby, Schools, Shopping |
|
Features
|
Treed, No Smoking Home |
|
Parking Space Total
|
4 |
|
Plan
|
9111264 |
|
Structure
|
None |
Building
|
Bathroom Total
|
4 |
|
Bedrooms Above Ground
|
3 |
|
Bedrooms Below Ground
|
1 |
|
Bedrooms Total
|
4 |
|
Appliances
|
Washer, Refrigerator, Range - Electric, Dishwasher, Dryer, Window Coverings, Garage Door Opener |
|
Basement Development
|
Finished |
|
Basement Features
|
Separate Entrance, Walk Out, Suite |
|
Basement Type
|
Full (finished) |
|
Constructed Date
|
1993 |
|
Construction Material
|
Wood Frame |
|
Construction Style Attachment
|
Detached |
|
Cooling Type
|
None |
|
Exterior Finish
|
Brick, Vinyl Siding |
|
Fireplace Present
|
Yes |
|
Fireplace Total
|
1 |
|
Flooring Type
|
Carpeted, Ceramic Tile, Hardwood, Laminate |
|
Foundation Type
|
Poured Concrete |
|
Half Bath Total
|
1 |
|
Heating Fuel
|
Natural Gas |
|
Heating Type
|
Forced Air |
|
Stories Total
|
2 |
|
Size Interior
|
1624.1 Sqft |
|
Total Finished Area
|
1624.1 Sqft |
|
Type
|
House |
Parking
Land
|
Acreage
|
No |
|
Fence Type
|
Fence |
|
Land Amenities
|
Park, Playground, Recreation Nearby, Schools, Shopping |
|
Landscape Features
|
Garden Area |
|
Size Depth
|
35.04 M |
|
Size Frontage
|
12.25 M |
|
Size Irregular
|
4617.00 |
|
Size Total
|
4617 Sqft|4,051 - 7,250 Sqft |
|
Size Total Text
|
4617 Sqft|4,051 - 7,250 Sqft |
|
Zoning Description
|
R-c1 |
Rooms
| Level |
Type |
Length |
Width |
Dimensions |
|
Second Level |
Primary Bedroom |
|
|
12.33 Ft x 20.50 Ft |
|
Second Level |
Other |
|
|
4.17 Ft x 5.58 Ft |
|
Second Level |
4pc Bathroom |
|
|
7.83 Ft x 6.17 Ft |
|
Second Level |
4pc Bathroom |
|
|
7.08 Ft x 4.92 Ft |
|
Second Level |
Bedroom |
|
|
8.33 Ft x 12.33 Ft |
|
Second Level |
Bedroom |
|
|
8.25 Ft x 11.92 Ft |
|
Second Level |
Other |
|
|
3.42 Ft x 5.25 Ft |
|
Second Level |
Other |
|
|
3.00 Ft x 5.00 Ft |
|
Basement |
Furnace |
|
|
17.75 Ft x 8.83 Ft |
|
Basement |
Bedroom |
|
|
9.67 Ft x 12.58 Ft |
|
Basement |
Other |
|
|
3.25 Ft x 9.67 Ft |
|
Basement |
Recreational, Games Room |
|
|
13.42 Ft x 15.42 Ft |
|
Basement |
Other |
|
|
11.75 Ft x 12.50 Ft |
|
Basement |
4pc Bathroom |
|
|
7.92 Ft x 4.92 Ft |
|
Basement |
Other |
|
|
3.75 Ft x 5.75 Ft |
|
Main Level |
Other |
|
|
5.25 Ft x 4.33 Ft |
|
Main Level |
Dining Room |
|
|
8.00 Ft x 13.17 Ft |
|
Main Level |
Other |
|
|
13.33 Ft x 13.58 Ft |
|
Main Level |
2pc Bathroom |
|
|
7.83 Ft x 5.25 Ft |
|
Main Level |
Family Room |
|
|
13.67 Ft x 16.92 Ft |
|
Main Level |
Living Room |
|
|
13.50 Ft x 14.25 Ft |
https://www.realtor.ca/real-estate/27415823/145-macewan-park-rise-nw-calgary-macewan-glen







































