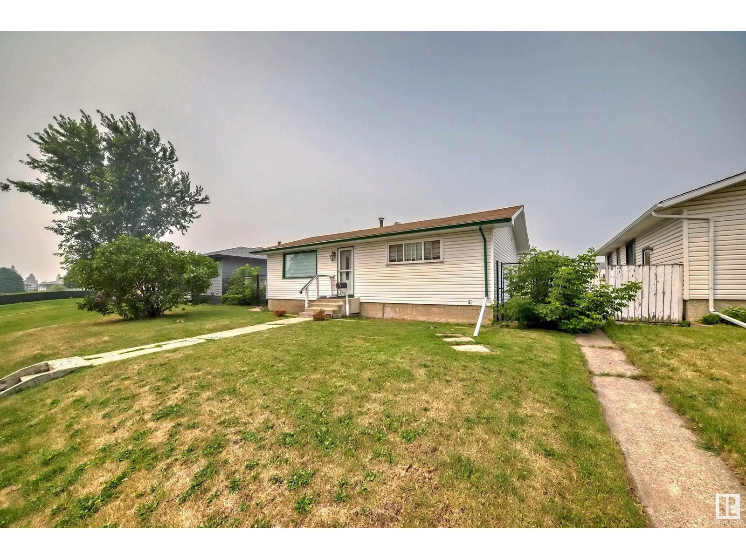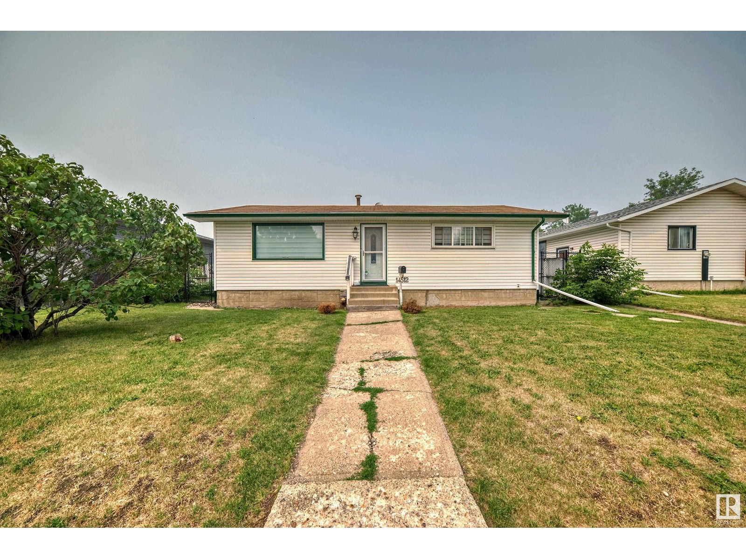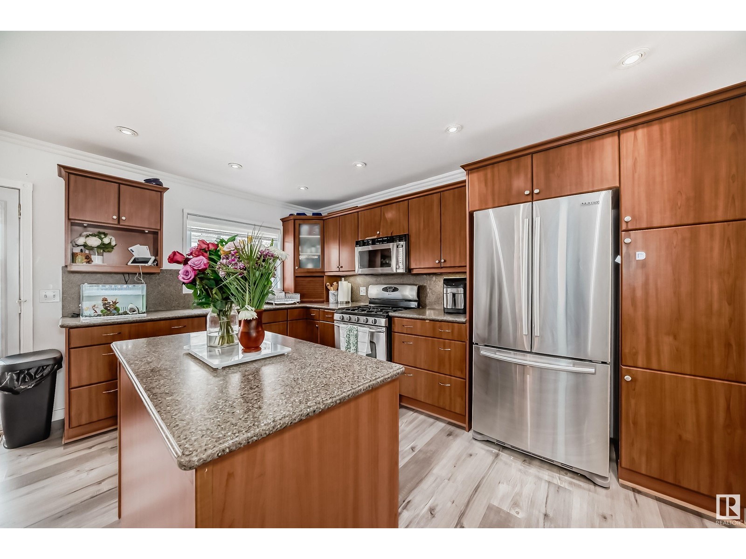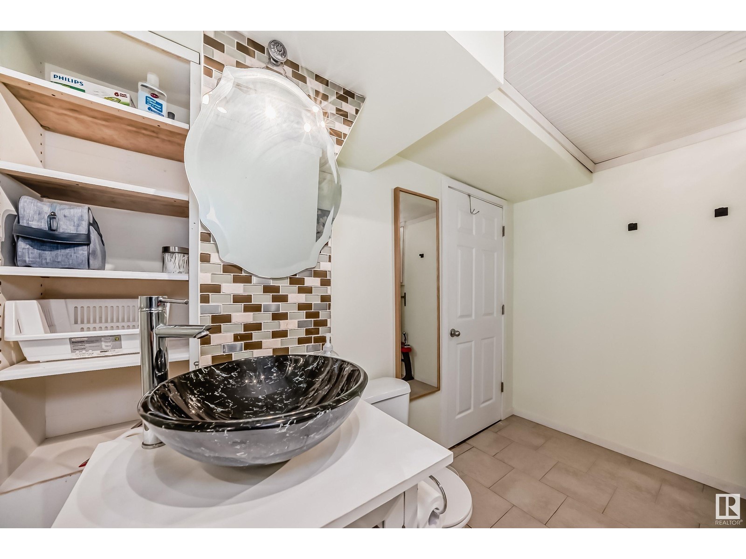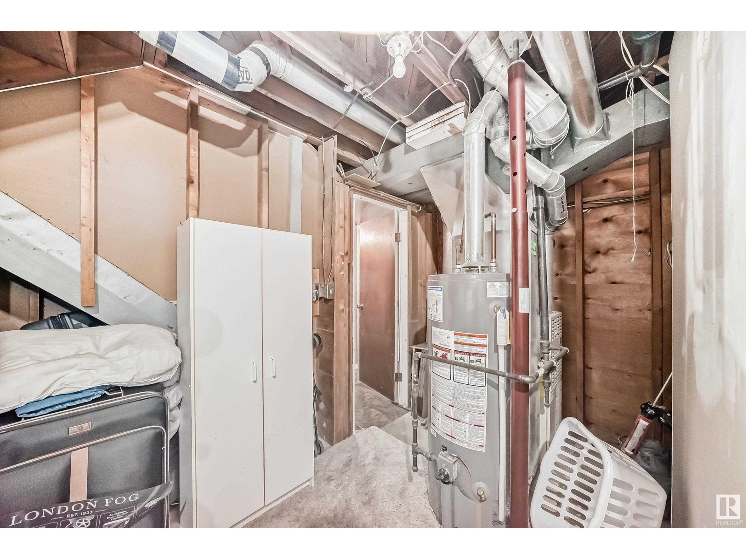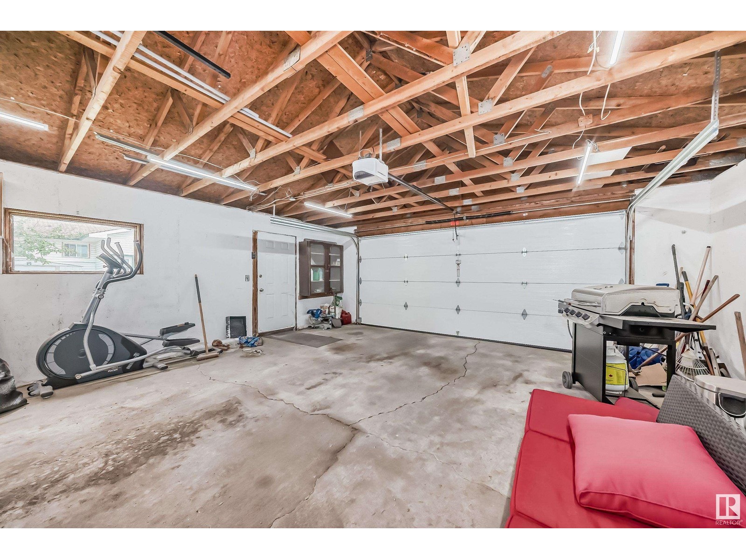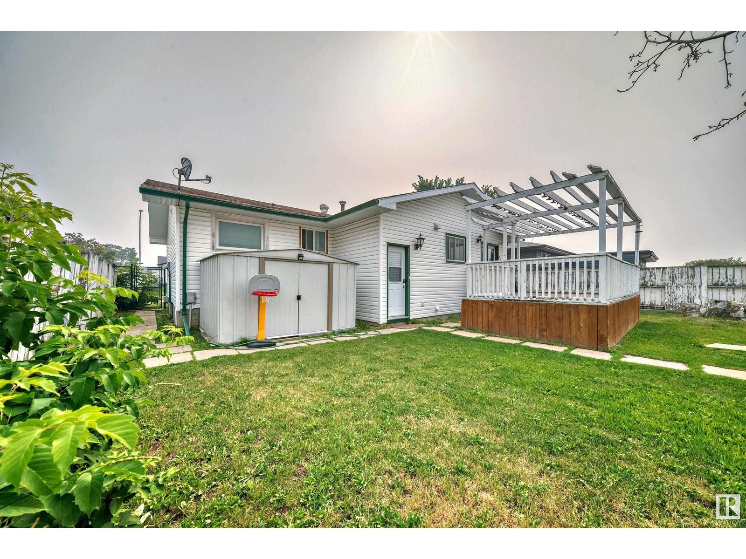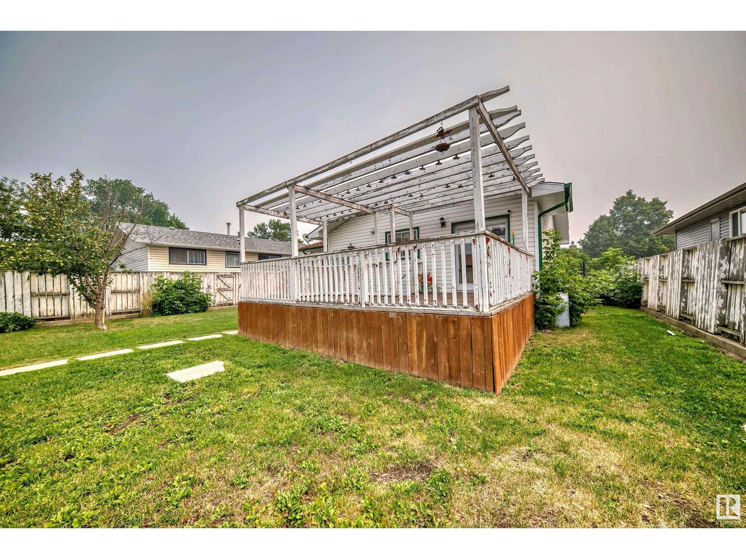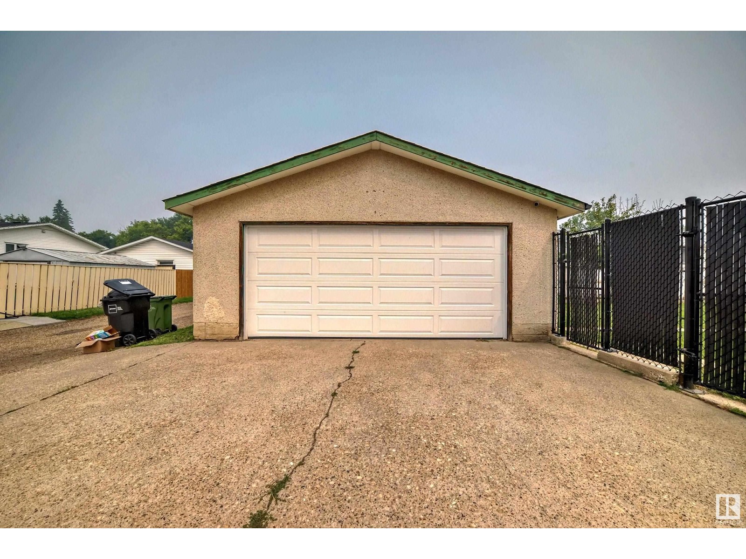3 Bedroom
2 Bathroom
1101.148 sqft
Bungalow
Forced Air
$399,999
Prepare to be impressed with this upgraded 3 bedroom bungalow on a large lot! Open concept living room and kitchen has lots of natural light and potlights. Kitchen backs onto yard and patio doors open out to large deck. Newer vinyl plank throughout and a fully finished basement with kitchen, bedroom, bathroom and private entrance. The exterior boasts a large garage and parking pad for the car enthusiast. Close to Londonderry Mall and all the amenities a growing family needs. (id:43352)
Property Details
|
MLS® Number
|
E4402387 |
|
Property Type
|
Single Family |
|
Neigbourhood
|
Mcleod |
|
Features
|
Flat Site |
Building
|
Bathroom Total
|
2 |
|
Bedrooms Total
|
3 |
|
Appliances
|
Dishwasher, Dryer, Microwave Range Hood Combo, Stove, Gas Stove(s), Washer, Refrigerator |
|
Architectural Style
|
Bungalow |
|
Basement Development
|
Finished |
|
Basement Type
|
Full (finished) |
|
Constructed Date
|
1968 |
|
Construction Style Attachment
|
Detached |
|
Heating Type
|
Forced Air |
|
Stories Total
|
1 |
|
Size Interior
|
1101.148 Sqft |
|
Type
|
House |
Parking
Land
|
Acreage
|
No |
|
Size Irregular
|
590.27 |
|
Size Total
|
590.27 M2 |
|
Size Total Text
|
590.27 M2 |
Rooms
| Level |
Type |
Length |
Width |
Dimensions |
|
Basement |
Bedroom 3 |
|
|
Measurements not available |
|
Upper Level |
Primary Bedroom |
|
|
Measurements not available |
|
Upper Level |
Bedroom 2 |
|
|
Measurements not available |
https://www.realtor.ca/real-estate/27301260/14512-64-st-nw-edmonton-mcleod


