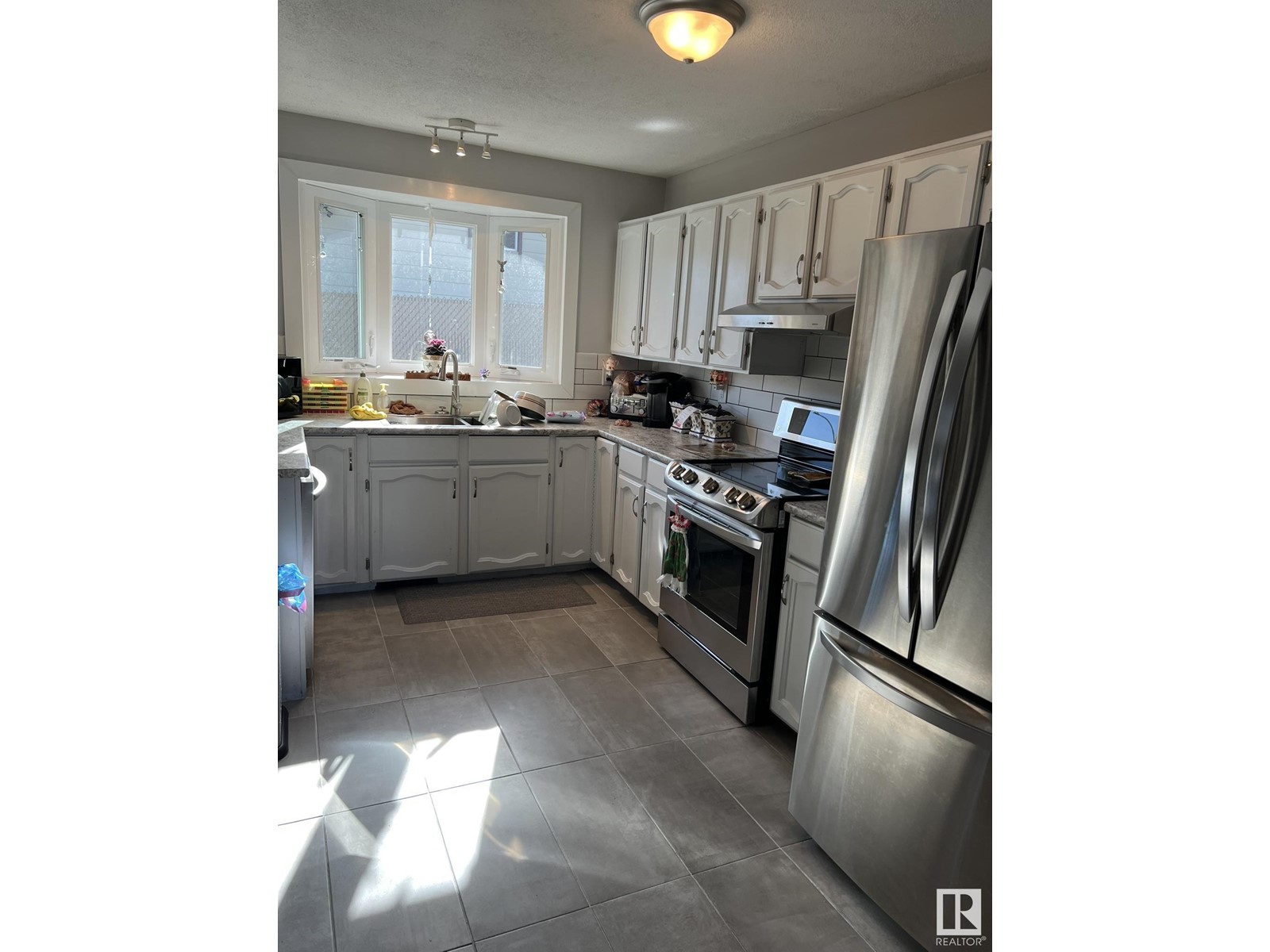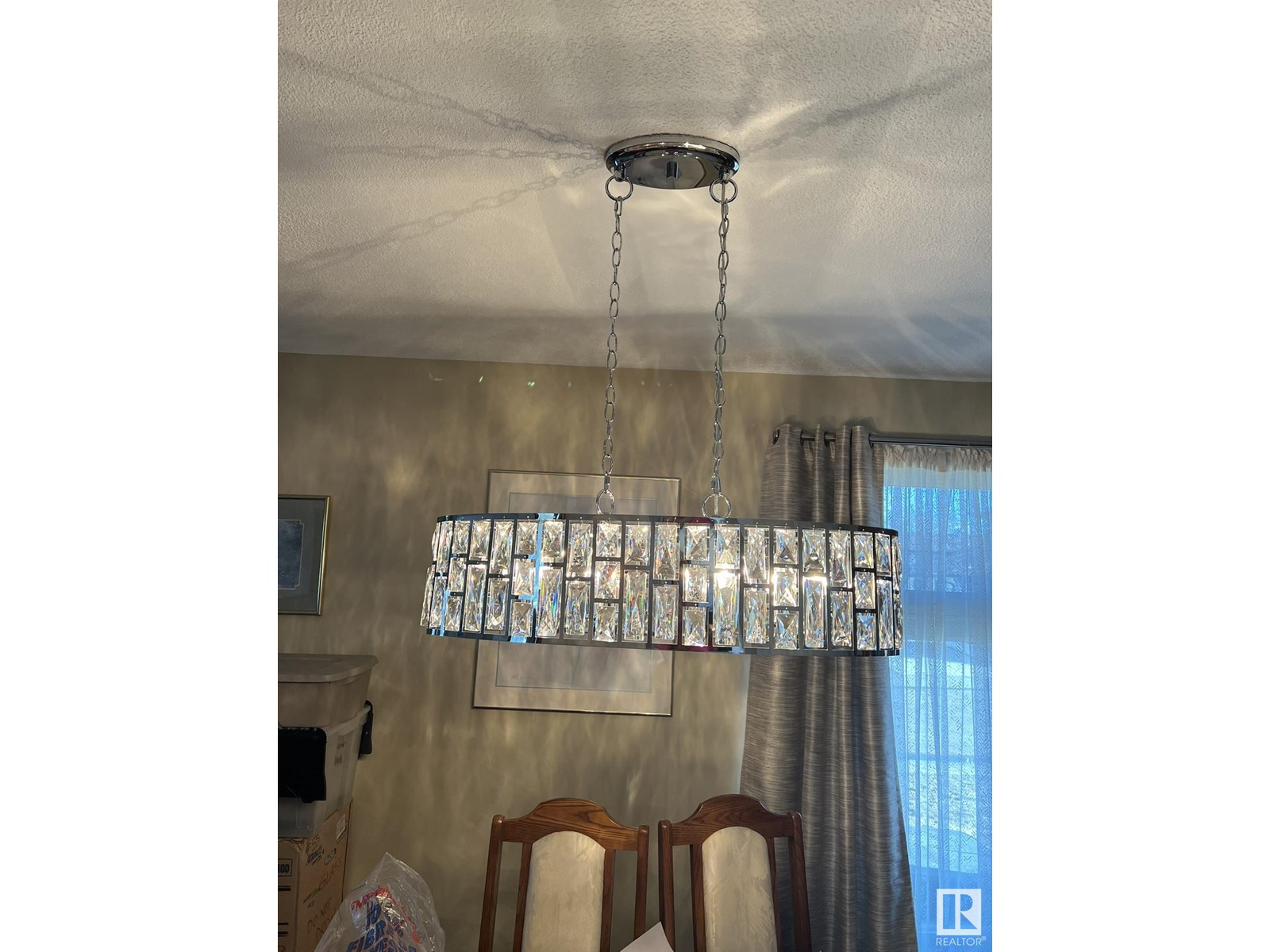14536 26 St Nw Edmonton, Alberta T5Y 1W7
Interested?
Contact us for more information

Barbara G. Grodaes
Associate
1 (866) 262-8547
$456,000
Fantastic split level home looking for new owners to enjoy! Terrific family floorplan in the heart of Fraser community - a corner lot nestled in on a quiet street. Exterior repainted and some inside. There's a new fence, 2 new sheds outdoors, new roof 2024 shingles and eavestrough, new furnace, hot water tank, air conditioner, water softener, water purifier. Supersized double garage with workshop. Your family will easily transition into life in this fantastic location, where ways to get around and through the city is so accessible. The main floor boasts lots of natural light with a fully equipped stainless steel eat-in kitchen, spacious dining room and living room. From there you can go up to the bedrooms or down to the family room. Very nice layout to give a larger family space. Pride of ownership is very evident from the moment you walk up to the door. Come by to buy! (id:43352)
Property Details
| MLS® Number | E4428151 |
| Property Type | Single Family |
| Neigbourhood | Fraser |
| Amenities Near By | Golf Course |
| Features | Corner Site, Flat Site |
| Parking Space Total | 4 |
Building
| Bathroom Total | 3 |
| Bedrooms Total | 4 |
| Amenities | Vinyl Windows |
| Appliances | Dishwasher, Dryer, Garage Door Opener Remote(s), Garage Door Opener, Hood Fan, Refrigerator, Storage Shed, Stove, Washer, Window Coverings |
| Basement Development | Partially Finished |
| Basement Type | Full (partially Finished) |
| Constructed Date | 1980 |
| Construction Style Attachment | Detached |
| Fireplace Fuel | Wood |
| Fireplace Present | Yes |
| Fireplace Type | Unknown |
| Half Bath Total | 2 |
| Heating Type | Forced Air |
| Size Interior | 126965 Sqft |
| Type | House |
Parking
| Detached Garage |
Land
| Acreage | No |
| Fence Type | Fence |
| Land Amenities | Golf Course |
| Size Irregular | 544.01 |
| Size Total | 544.01 M2 |
| Size Total Text | 544.01 M2 |
Rooms
| Level | Type | Length | Width | Dimensions |
|---|---|---|---|---|
| Basement | Recreation Room | 4.3 m | 3.8 m | 4.3 m x 3.8 m |
| Lower Level | Family Room | 5.1 m | 3.8 m | 5.1 m x 3.8 m |
| Lower Level | Bedroom 4 | 3.2 m | 3 m | 3.2 m x 3 m |
| Main Level | Living Room | 6.9 m | 3.6 m | 6.9 m x 3.6 m |
| Main Level | Dining Room | 4.3 m | 2.7 m | 4.3 m x 2.7 m |
| Main Level | Kitchen | 4.2 m | 2.8 m | 4.2 m x 2.8 m |
| Upper Level | Primary Bedroom | 4 m | 3.2 m | 4 m x 3.2 m |
| Upper Level | Bedroom 2 | 3.1 m | 2.7 m | 3.1 m x 2.7 m |
| Upper Level | Bedroom 3 | 2.7 m | 2.6 m | 2.7 m x 2.6 m |
https://www.realtor.ca/real-estate/28091480/14536-26-st-nw-edmonton-fraser



























