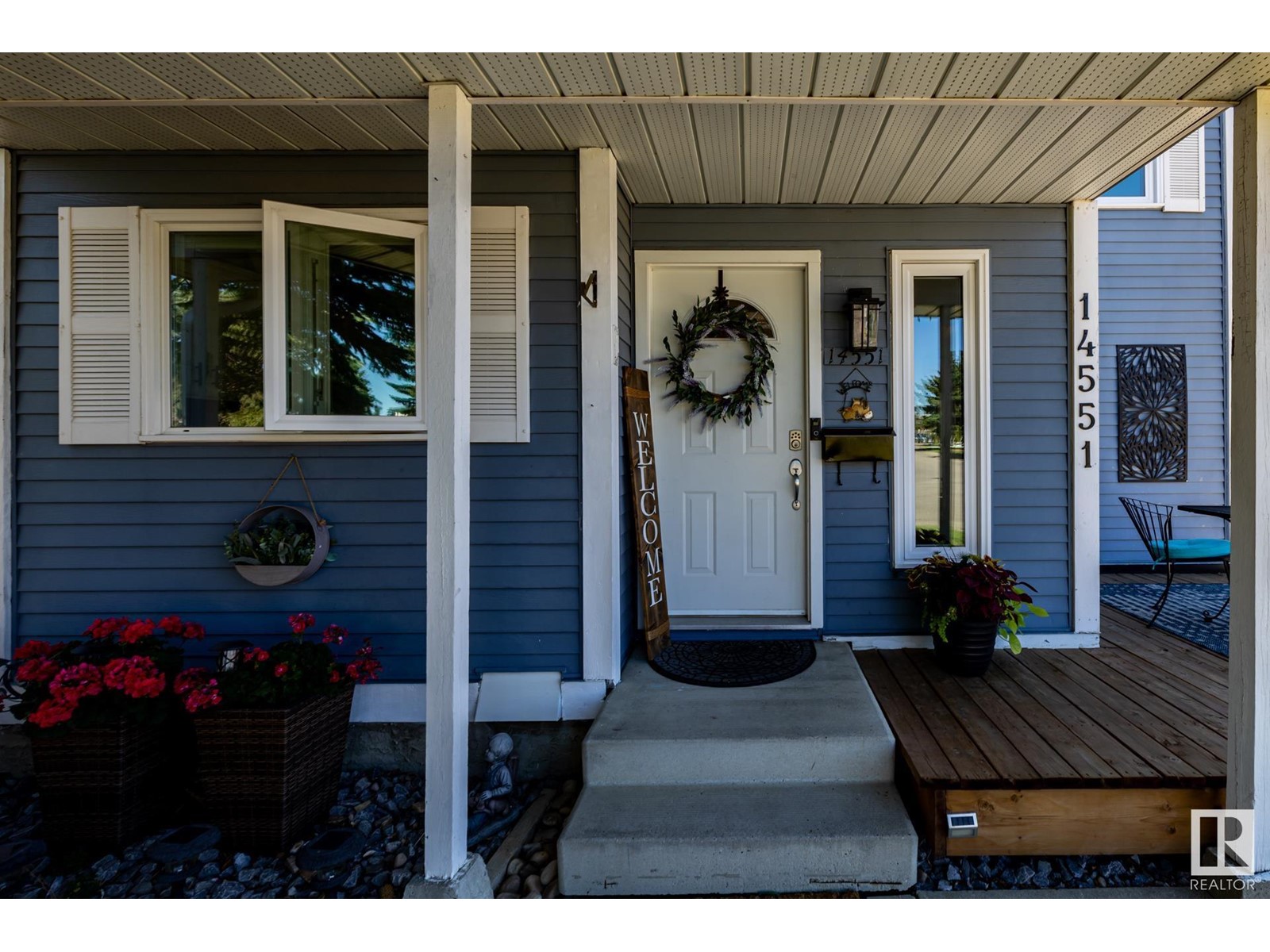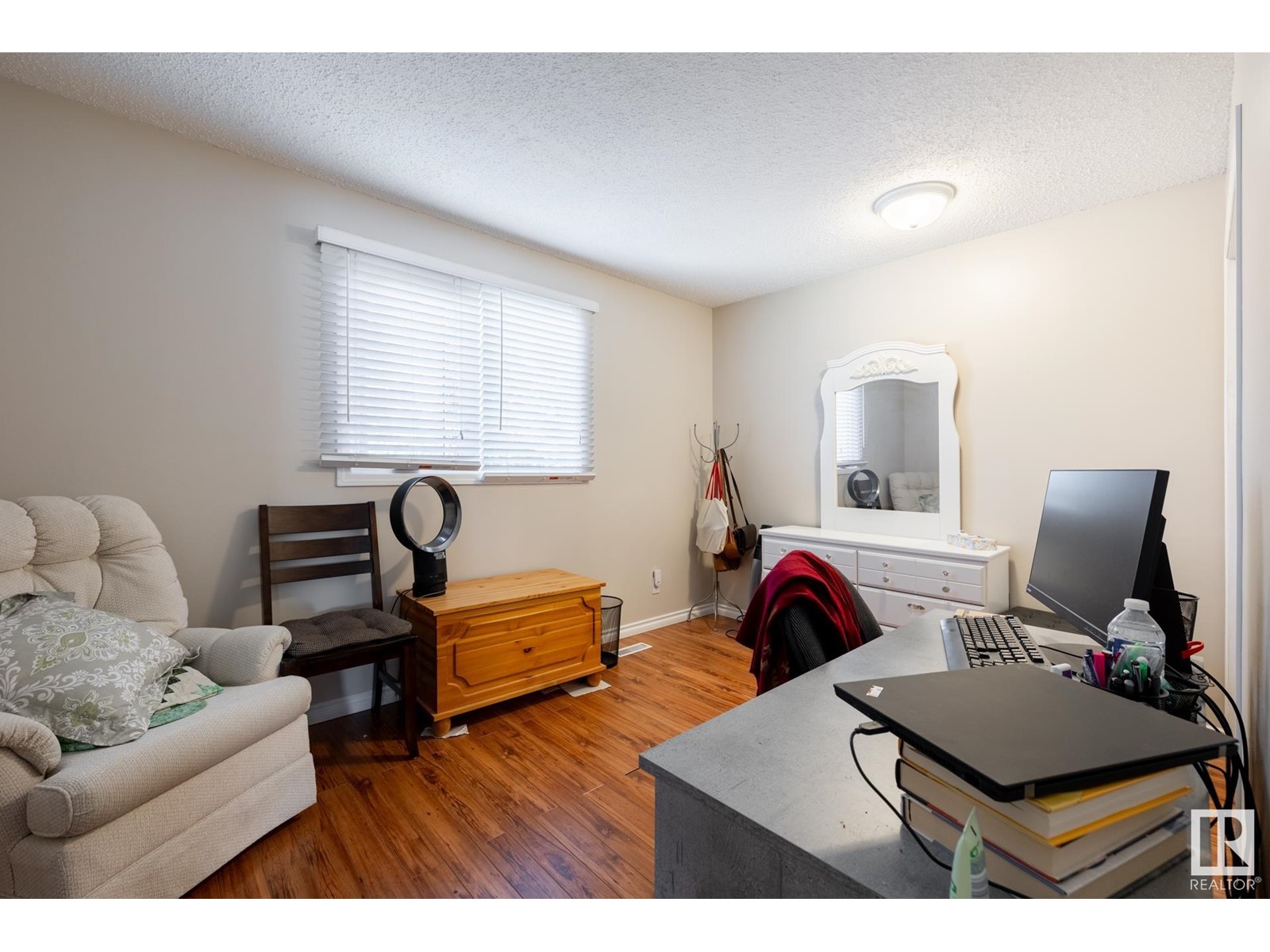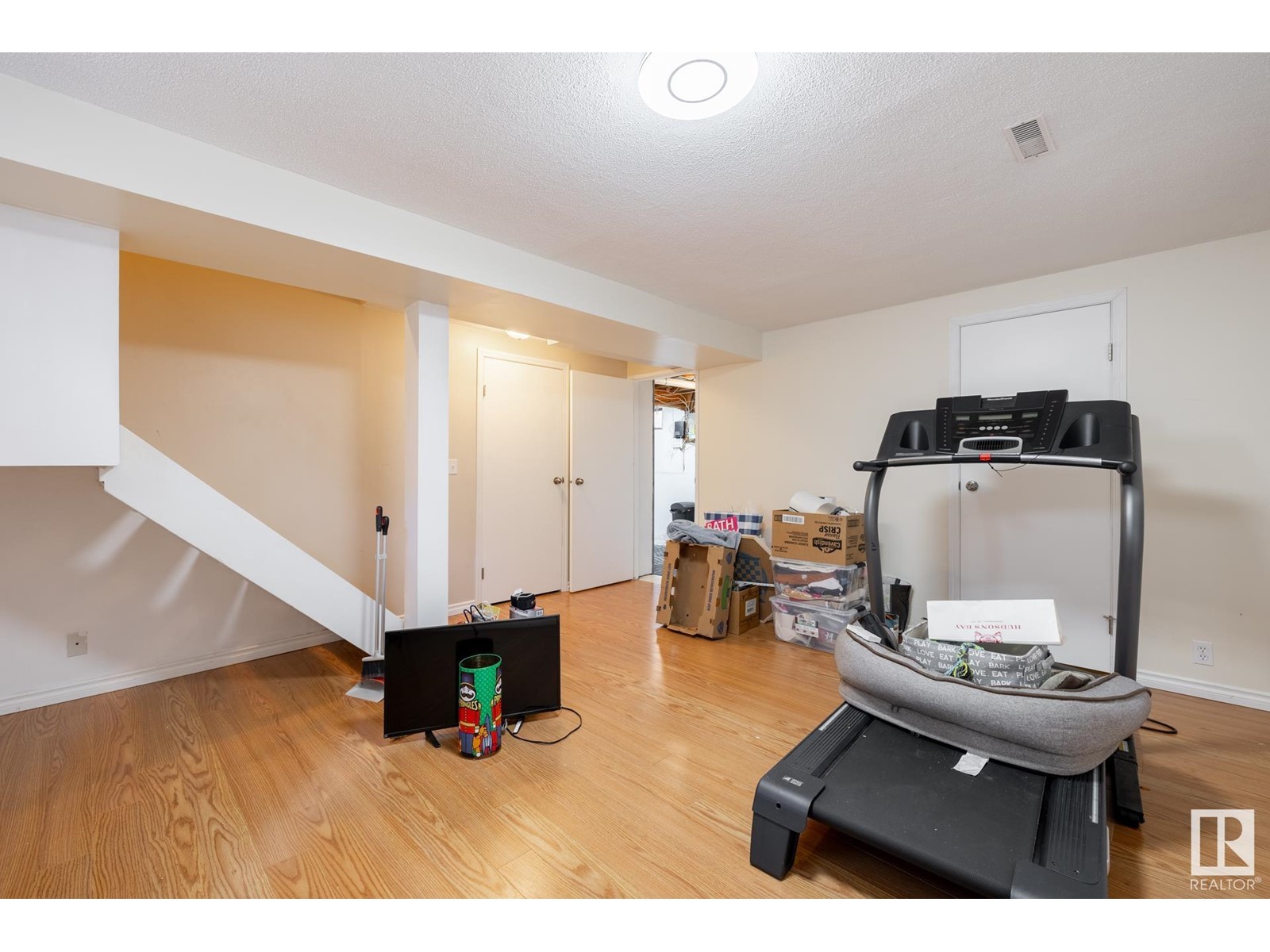3 Bedroom
2 Bathroom
1283.9192 sqft
Forced Air
$350,000
Welcome to this charming 2 storey home nestled in a family friendly neighbourhood of Kirkness. As you step into the inviting foyer, you're greeted by an airy atmosphere that leads you to the main living space with abundance of natural light. This area is perfect for relaxing with your loved ones or entertaining guests. The main level includes kitchen with lots of cupboards and stainless steel appliances, formal dining, large living room and a powder room. As you enter second floor you will find here 3 large size bdms and huge 4pc bathroom. Basement is fully finished with lots of storage and the laundry room. Step outside to enjoy the private backyard, complete with a deck and a fire pit perfect for outdoor gatherings. Additionally, an oversized double detached garage provides ample parking and storage space. Many upgrades over the years including triple pain windows, furnace, hot water tank, flooring, kitchen, garage door, brand new shingles on the garage. It is ready for a new Familly to call it HOME! (id:43352)
Property Details
|
MLS® Number
|
E4395402 |
|
Property Type
|
Single Family |
|
Neigbourhood
|
Kirkness |
|
Features
|
Flat Site |
|
Structure
|
Deck |
Building
|
Bathroom Total
|
2 |
|
Bedrooms Total
|
3 |
|
Appliances
|
Dryer, Garage Door Opener, Microwave Range Hood Combo, Refrigerator, Stove, Washer |
|
Basement Development
|
Finished |
|
Basement Type
|
Full (finished) |
|
Constructed Date
|
1981 |
|
Construction Style Attachment
|
Detached |
|
Fire Protection
|
Smoke Detectors |
|
Half Bath Total
|
1 |
|
Heating Type
|
Forced Air |
|
Stories Total
|
2 |
|
Size Interior
|
1283.9192 Sqft |
|
Type
|
House |
Parking
Land
|
Acreage
|
No |
|
Fence Type
|
Fence |
|
Size Irregular
|
523.54 |
|
Size Total
|
523.54 M2 |
|
Size Total Text
|
523.54 M2 |
Rooms
| Level |
Type |
Length |
Width |
Dimensions |
|
Main Level |
Living Room |
5.14 m |
3.59 m |
5.14 m x 3.59 m |
|
Main Level |
Dining Room |
2.44 m |
2.97 m |
2.44 m x 2.97 m |
|
Main Level |
Kitchen |
2.57 m |
5.06 m |
2.57 m x 5.06 m |
|
Upper Level |
Primary Bedroom |
4.18 m |
3.38 m |
4.18 m x 3.38 m |
|
Upper Level |
Bedroom 2 |
3.99 m |
2.73 m |
3.99 m x 2.73 m |
|
Upper Level |
Bedroom 3 |
3.29 m |
2.94 m |
3.29 m x 2.94 m |
https://www.realtor.ca/real-estate/27117769/14551-29-st-nw-nw-edmonton-kirkness























































