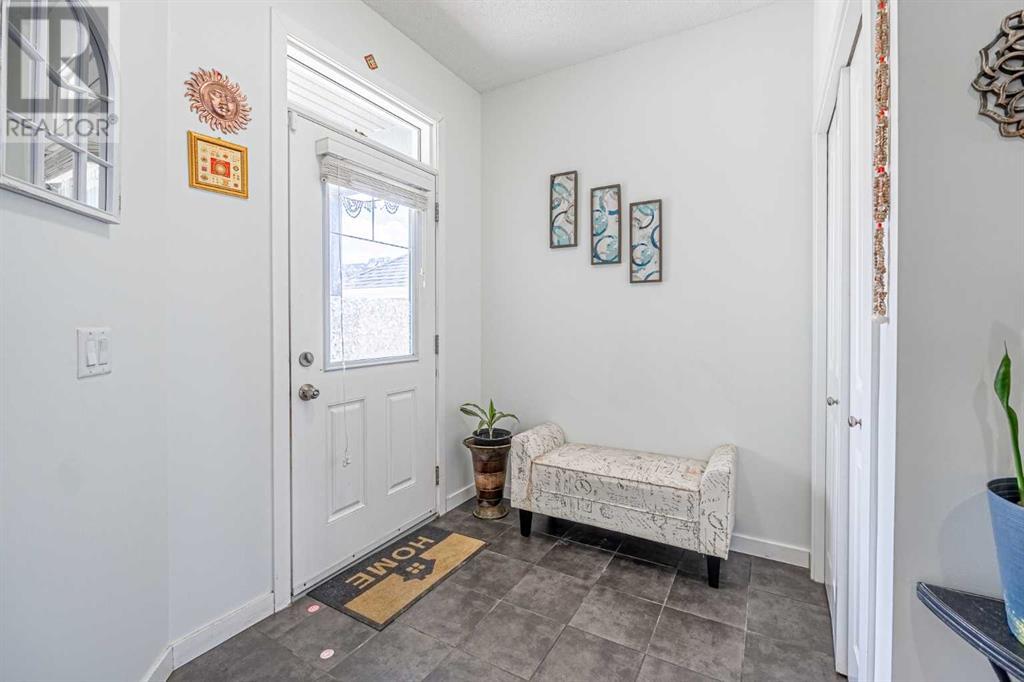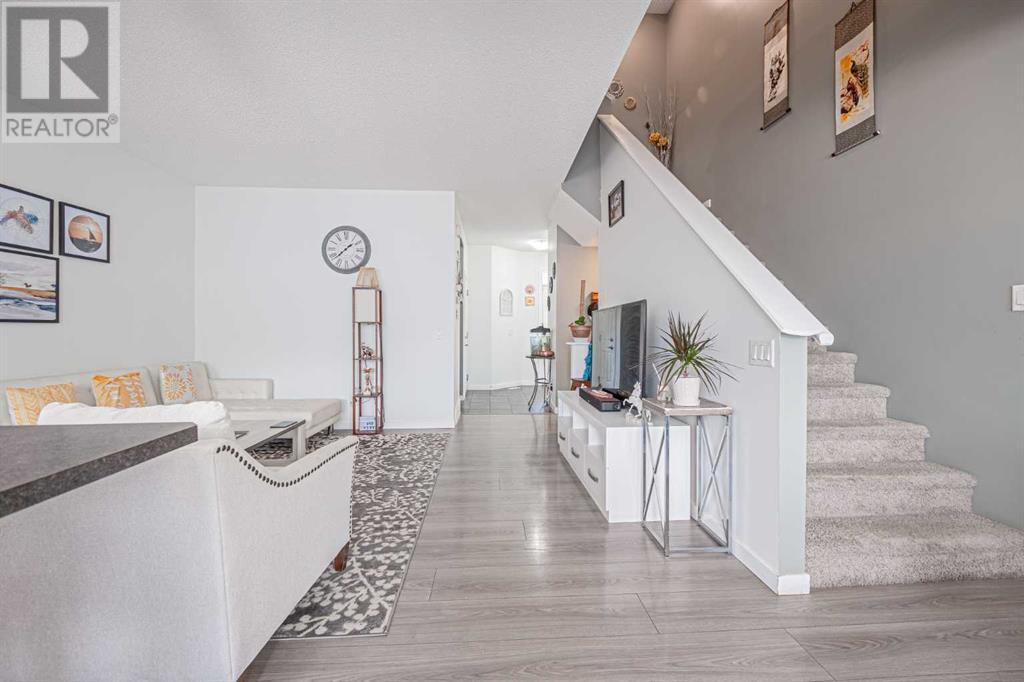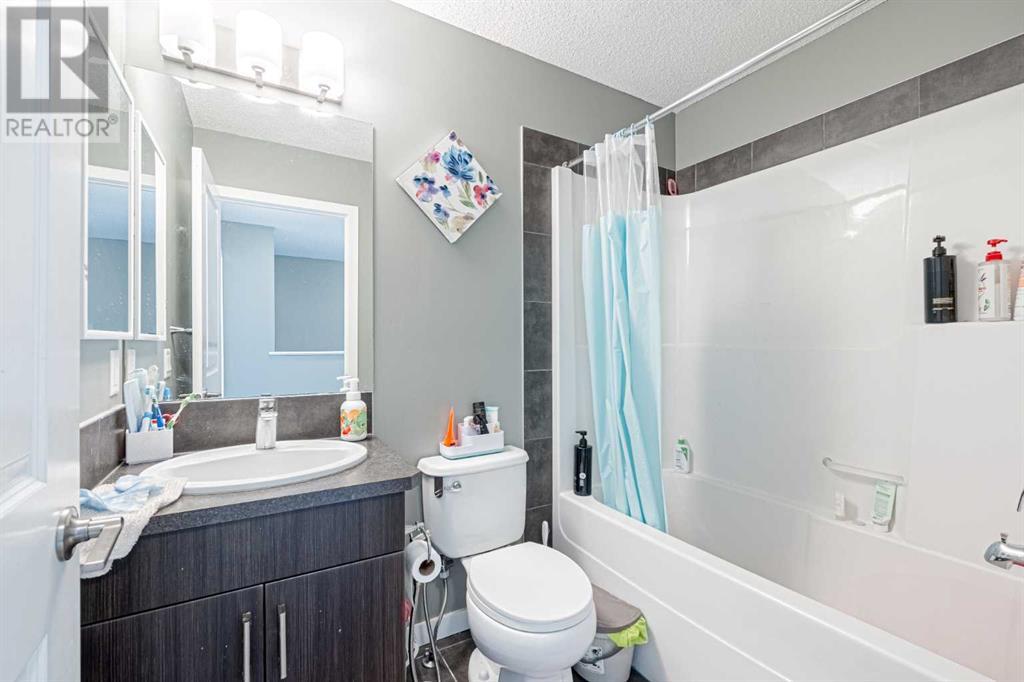146 Skyview Point Crescent Ne Calgary, Alberta T3N 0M1
Interested?
Contact us for more information

Sandeep Singh
Associate
(403) 648-2765
$659,900
Front Drive Detached House-Close to All Amenities!! Welcome to the beautiful community of Skyview, where this charming property offers the perfect blend of space, style, and comfort for your family.Upstairs, you’ll find 3 spacious bedrooms, including a generous master suite with a walk-in closet and private ensuite. The bonus room offers extra versatility, ideal for a home office or play area. With 2.5 bathrooms, there's plenty of convenience for everyone.The main floor is designed with an open concept and 9ft ceilings, giving the space an airy and bright feel. The gourmet kitchen is a true highlight, featuring white cabinetry, stainless steel appliances, and quartz countertops. The large center island with an eating bar, pendant lighting, and pantry make it perfect for meal prep and entertaining. The kitchen seamlessly connects to the living area, which is flooded with natural light. A cozy breakfast nook, overlooking the backyard and deck, is ideal for your morning coffee. A half bath completes this floor.On the upper level, the master suite is a true retreat, offering a spacious layout, walk-in closet, and private ensuite. Two additional well-sized bedrooms, a 4-piece bathroom, and a flexible space (perfect for a home office or family area) complete the floor.The unfinished basement, with a 3-piece rough-in, offers endless possibilities for customization. There’s also a single attached garage, perfect for extra storage and parking.This home is ideally located minutes from grocery stores, restaurants, and a K-9 school within walking distance. Plus, it's just 5 minutes to Calgary Airport, making travel super convenient. The property also features newly installed roof shingles, ensuring peace of mind for years to come.With stylish antique grey laminate flooring on the main level and a welcoming, open design, this home is a true gem. Don’t miss out—schedule your showing today! (id:43352)
Property Details
| MLS® Number | A2208897 |
| Property Type | Single Family |
| Community Name | Skyview Ranch |
| Amenities Near By | Playground, Schools, Shopping |
| Features | Back Lane |
| Parking Space Total | 2 |
| Plan | 1311051 |
| Structure | Deck |
Building
| Bathroom Total | 3 |
| Bedrooms Above Ground | 3 |
| Bedrooms Total | 3 |
| Amenities | Recreation Centre |
| Appliances | Refrigerator, Range - Electric, Dishwasher, Microwave Range Hood Combo, Window Coverings, Washer & Dryer |
| Basement Development | Unfinished |
| Basement Type | See Remarks (unfinished) |
| Constructed Date | 2013 |
| Construction Material | Wood Frame |
| Construction Style Attachment | Detached |
| Cooling Type | None |
| Exterior Finish | Vinyl Siding |
| Flooring Type | Carpeted, Ceramic Tile, Vinyl |
| Foundation Type | Poured Concrete |
| Half Bath Total | 1 |
| Heating Fuel | Natural Gas |
| Heating Type | Forced Air |
| Stories Total | 2 |
| Size Interior | 1625.65 Sqft |
| Total Finished Area | 1625.65 Sqft |
| Type | House |
Parking
| Attached Garage | 1 |
Land
| Acreage | No |
| Fence Type | Fence |
| Land Amenities | Playground, Schools, Shopping |
| Size Depth | 33.91 M |
| Size Frontage | 7.71 M |
| Size Irregular | 2814.84 |
| Size Total | 2814.84 Sqft|0-4,050 Sqft |
| Size Total Text | 2814.84 Sqft|0-4,050 Sqft |
| Zoning Description | R-g |
Rooms
| Level | Type | Length | Width | Dimensions |
|---|---|---|---|---|
| Second Level | 4pc Bathroom | 5.17 Ft x 7.50 Ft | ||
| Second Level | 4pc Bathroom | 8.83 Ft x 4.92 Ft | ||
| Second Level | Bedroom | 9.58 Ft x 12.58 Ft | ||
| Second Level | Bedroom | 9.08 Ft x 12.50 Ft | ||
| Second Level | Family Room | 13.50 Ft x 11.83 Ft | ||
| Second Level | Primary Bedroom | 12.83 Ft x 17.92 Ft | ||
| Second Level | Other | 5.83 Ft x 9.17 Ft | ||
| Main Level | 2pc Bathroom | 5.00 Ft x 5.25 Ft | ||
| Main Level | Dining Room | 7.42 Ft x 14.25 Ft | ||
| Main Level | Foyer | 9.42 Ft x 9.58 Ft | ||
| Main Level | Other | 11.50 Ft x 12.42 Ft | ||
| Main Level | Living Room | 14.83 Ft x 14.92 Ft |
https://www.realtor.ca/real-estate/28126248/146-skyview-point-crescent-ne-calgary-skyview-ranch
































