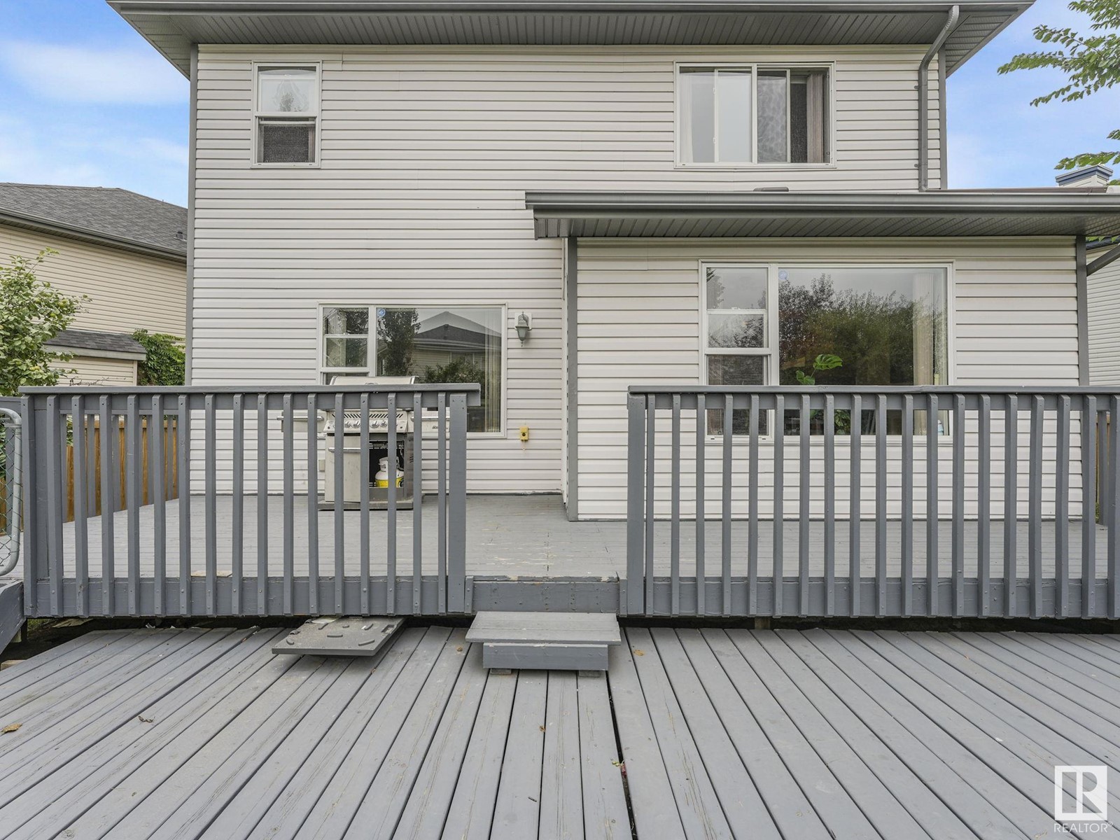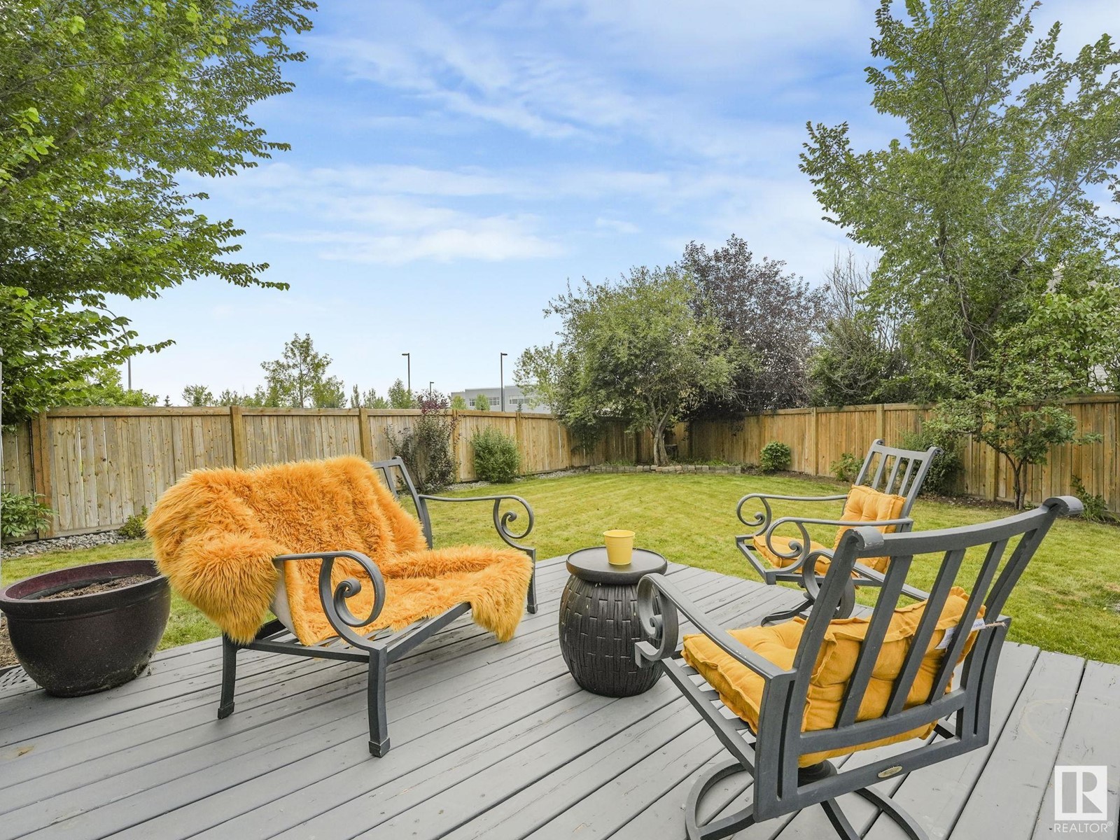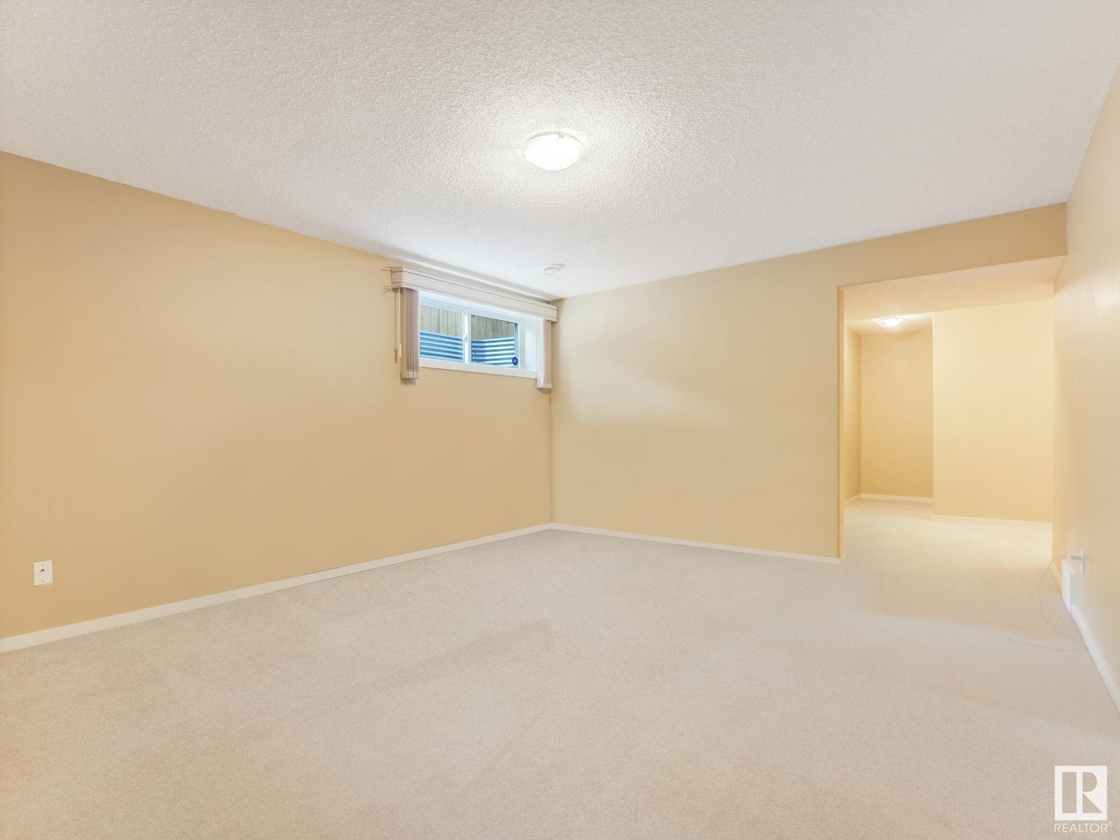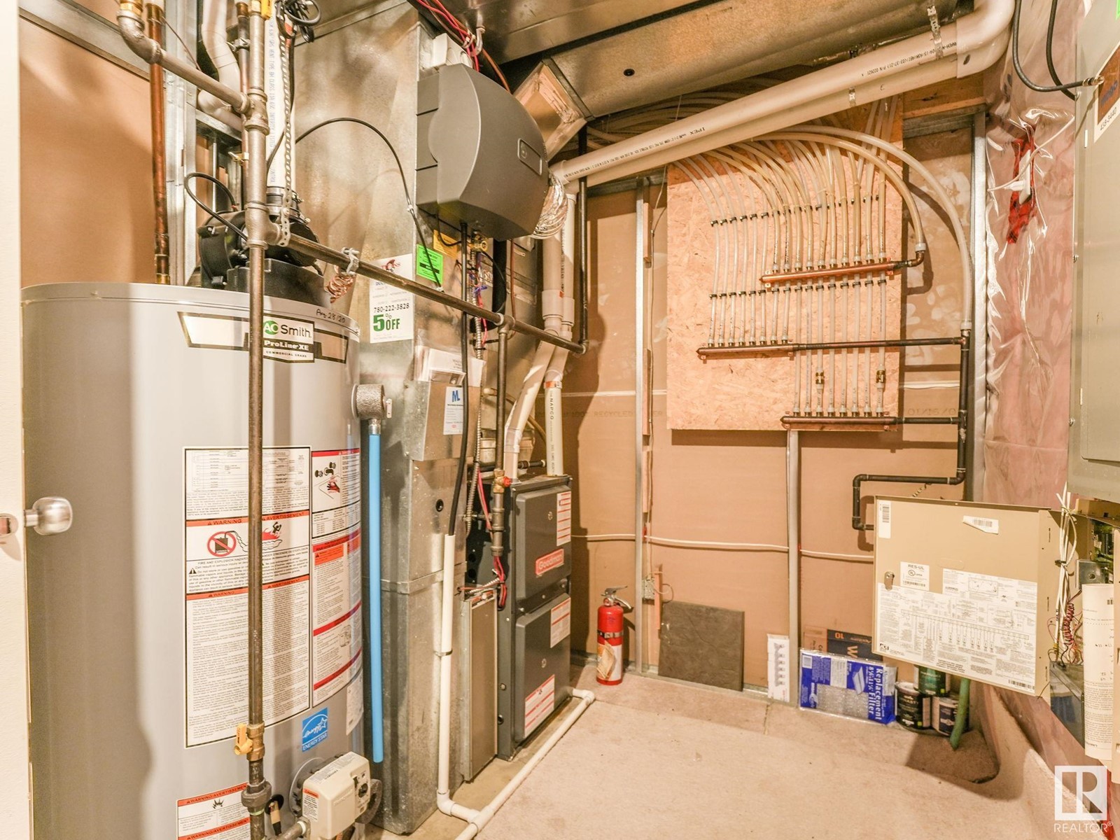5 Bedroom
4 Bathroom
2187.4419 sqft
Fireplace
Central Air Conditioning
Forced Air
$569,000
WELCOME TO THIS STUNNING GEM IN THE HIGHLY DESIRED COMMUNITY OF CUMBERLAND! Be prepared to be wowed when entering this 2 storey home. Too hot outside? Not to worry...this home has CENTRAL A/C! Entertaining even the largest gathering is a breeze in your formal dining room which backs onto your bright & open SPACIOUS living room. A CORNER FIREPLACE provides a nice, cozy atmosphere. Your kitchen features ample cabinetry, CORNER PANTRY, ISLAND, BREAKFAST NOOK & PATIO DOORS which lead to your PRIVATE, INCREDIBLE 2-TIERED DECK! Enjoy the convenience of the MAIN FLOOR LAUNDRY & 2pc bathroom. Upstairs, you'll find an INCREDIBLE BONUS ROOM, 4pc bath, a STUNNING PRIMARY SUITE, complete with a WALK-IN CLOSET, 4PC ENSUITE with SOAKER TUB! There are two additional bedrooms completing the upper level. The FULLY FINISHED BASEMENT offers a REC ROOM, 2 additional bedrooms & a 4pc bathroom. Your sunny backyard complete w/ storage shed is fully fenced with loads of room to relax in. The DBL ATTACHED GARAGE is HEATED! (id:43352)
Property Details
|
MLS® Number
|
E4403439 |
|
Property Type
|
Single Family |
|
Neigbourhood
|
Cumberland |
|
Amenities Near By
|
Playground, Public Transit, Schools, Shopping |
|
Features
|
Closet Organizers, Exterior Walls- 2x6" |
|
Parking Space Total
|
4 |
|
Structure
|
Deck |
Building
|
Bathroom Total
|
4 |
|
Bedrooms Total
|
5 |
|
Amenities
|
Vinyl Windows |
|
Appliances
|
Alarm System, Dishwasher, Dryer, Garage Door Opener Remote(s), Garage Door Opener, Hood Fan, Refrigerator, Storage Shed, Stove, Washer, Window Coverings |
|
Basement Development
|
Finished |
|
Basement Type
|
Full (finished) |
|
Constructed Date
|
2005 |
|
Construction Style Attachment
|
Detached |
|
Cooling Type
|
Central Air Conditioning |
|
Fire Protection
|
Smoke Detectors |
|
Fireplace Fuel
|
Gas |
|
Fireplace Present
|
Yes |
|
Fireplace Type
|
Corner |
|
Half Bath Total
|
1 |
|
Heating Type
|
Forced Air |
|
Stories Total
|
2 |
|
Size Interior
|
2187.4419 Sqft |
|
Type
|
House |
Parking
|
Attached Garage
|
|
|
Heated Garage
|
|
Land
|
Acreage
|
No |
|
Fence Type
|
Fence |
|
Land Amenities
|
Playground, Public Transit, Schools, Shopping |
|
Size Irregular
|
600.03 |
|
Size Total
|
600.03 M2 |
|
Size Total Text
|
600.03 M2 |
Rooms
| Level |
Type |
Length |
Width |
Dimensions |
|
Basement |
Family Room |
|
|
Measurements not available |
|
Basement |
Bedroom 5 |
|
|
Measurements not available |
|
Basement |
Bedroom 6 |
|
|
Measurements not available |
|
Main Level |
Living Room |
4.2 m |
5.08 m |
4.2 m x 5.08 m |
|
Main Level |
Dining Room |
2.97 m |
2.69 m |
2.97 m x 2.69 m |
|
Main Level |
Kitchen |
5.24 m |
5.08 m |
5.24 m x 5.08 m |
|
Main Level |
Breakfast |
3.96 m |
1.53 m |
3.96 m x 1.53 m |
|
Main Level |
Laundry Room |
2.3 m |
1.63 m |
2.3 m x 1.63 m |
|
Upper Level |
Primary Bedroom |
4.42 m |
4.76 m |
4.42 m x 4.76 m |
|
Upper Level |
Bedroom 2 |
3.71 m |
3.05 m |
3.71 m x 3.05 m |
|
Upper Level |
Bedroom 3 |
3.71 m |
3.02 m |
3.71 m x 3.02 m |
|
Upper Level |
Loft |
6.39 m |
4.57 m |
6.39 m x 4.57 m |
https://www.realtor.ca/real-estate/27327865/14612-137-st-nw-edmonton-cumberland










































































