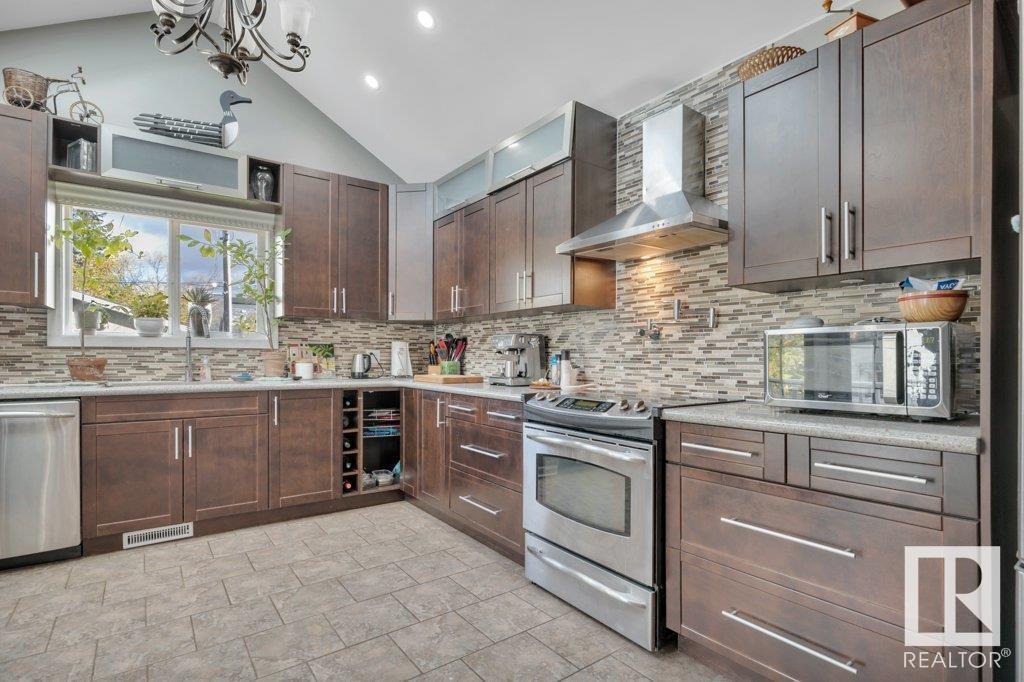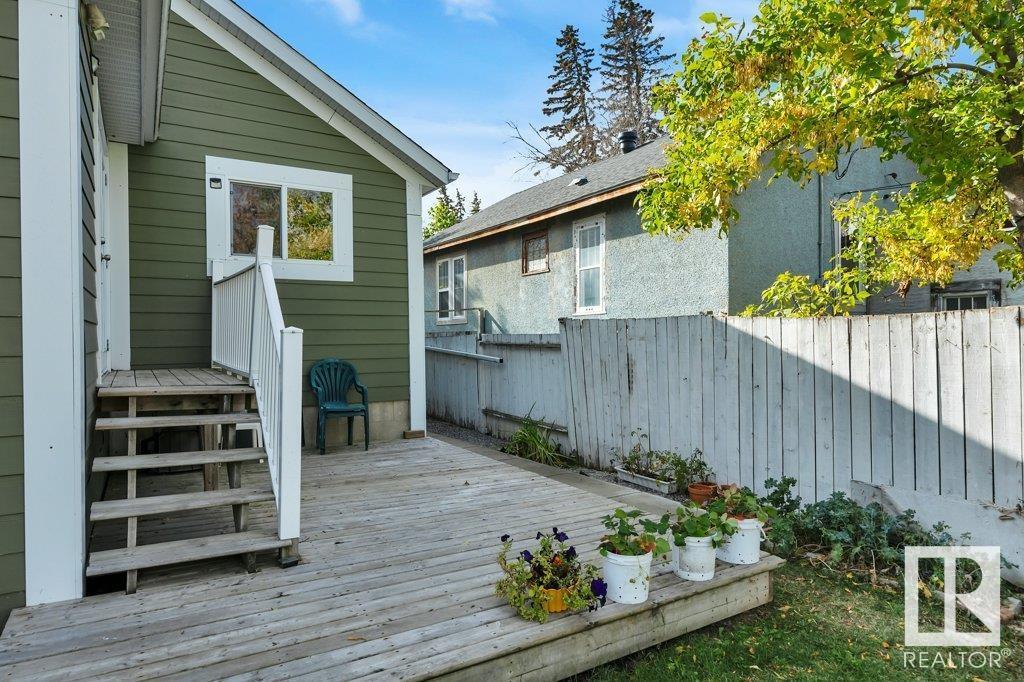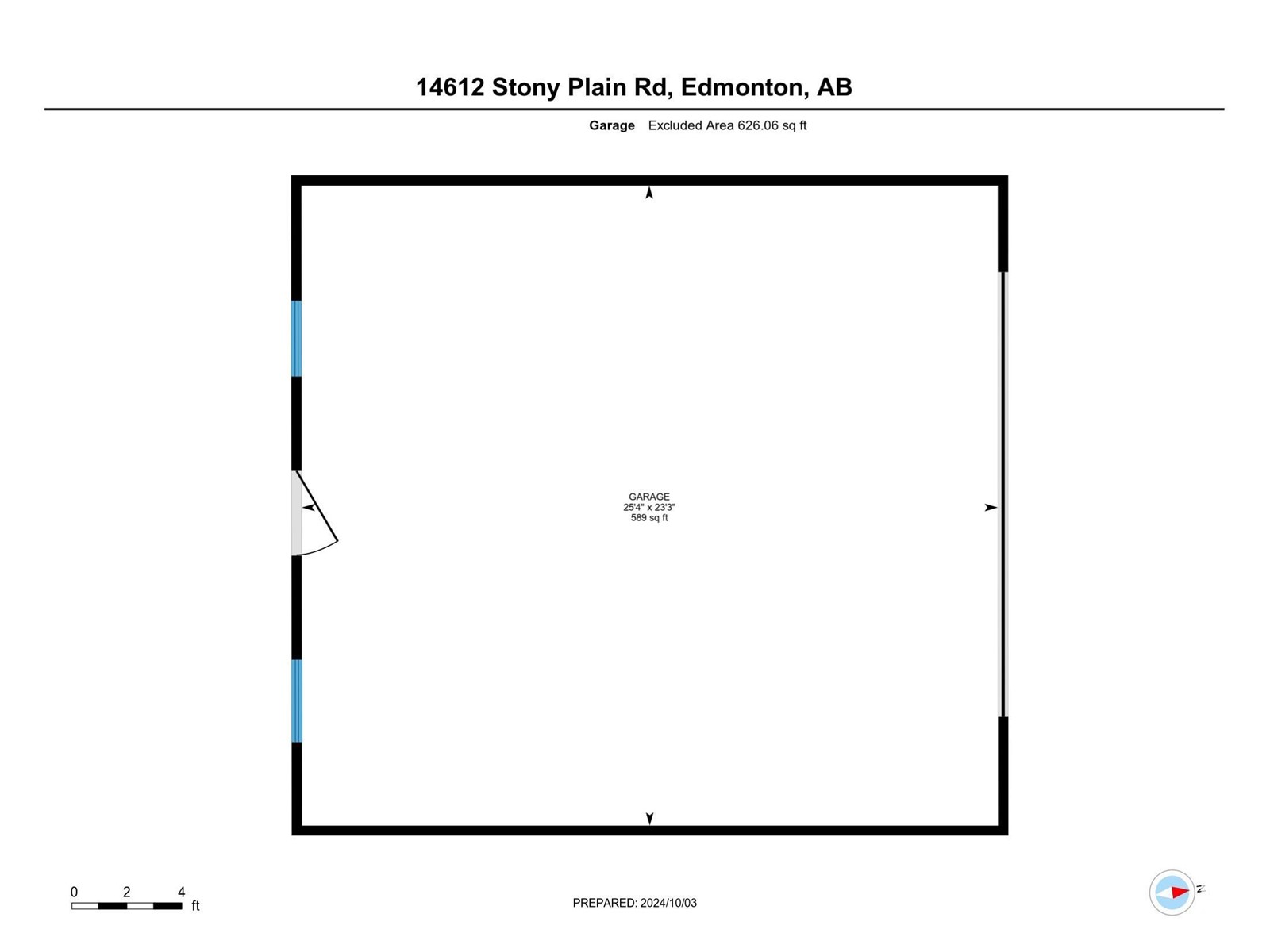14612 Stony Plain Rd Nw Edmonton, Alberta T5N 3S2
Interested?
Contact us for more information

Rebecca D. Giesbrecht
Associate
(780) 439-9696
https://www.bestedmontonhouses.com/
https://www.facebook.com/RebeccaEdmontonRealEstateTheGOODRealEstateCompany/
https://www.linkedin.com/in/rebecca-giesbrecht-884591123/
$460,000
This Charming upgraded cozy bungalow has beautiful curb appeal. Located in Central Edmonton in the community of Grovenor. This bungalow is a great investment opportunity with the legal secondary suite. Charming front porch, hardy board and stone exterior, oversized double detached heated garage. Two large bedrooms on main floor, great walk in closet with amazing closet organizers. Open concept living/dinning area. Gorgeous gourmet main floor kitchen with granite counter tops, built in oven & stove/range with pot-filler and hood fan. Vaulted ceilings and beautiful skylights and central air conditioning. Beautiful bathroom with walk-in shower and double sinks. Convenient main floor laundry. The legal secondary suite has 2 bedrooms, kitchen, living area, laundry and separate covered back entrance. The private yard is fully fenced and includes great parking spaces in the double detached garage and parking pad. Walking distance to the new upcoming LRT, quick commute to downtown, schools, shopping and more. (id:43352)
Property Details
| MLS® Number | E4408854 |
| Property Type | Single Family |
| Neigbourhood | Grovenor |
| Amenities Near By | Public Transit, Schools |
| Features | Lane, Closet Organizers |
| Parking Space Total | 5 |
| Structure | Deck |
Building
| Bathroom Total | 2 |
| Bedrooms Total | 4 |
| Appliances | Fan, Garage Door Opener Remote(s), Garage Door Opener, Hood Fan, Oven - Built-in, Dryer, Refrigerator, Two Stoves, Two Washers, Dishwasher |
| Architectural Style | Bungalow |
| Basement Development | Finished |
| Basement Features | Suite |
| Basement Type | Full (finished) |
| Ceiling Type | Vaulted |
| Constructed Date | 1940 |
| Construction Style Attachment | Detached |
| Heating Type | Forced Air |
| Stories Total | 1 |
| Size Interior | 1006.4256 Sqft |
| Type | House |
Parking
| Detached Garage |
Land
| Acreage | No |
| Land Amenities | Public Transit, Schools |
| Size Irregular | 450.65 |
| Size Total | 450.65 M2 |
| Size Total Text | 450.65 M2 |
Rooms
| Level | Type | Length | Width | Dimensions |
|---|---|---|---|---|
| Basement | Bedroom 3 | 3.13 m | 3.05 m | 3.13 m x 3.05 m |
| Basement | Bedroom 4 | 3.11 m | 2.98 m | 3.11 m x 2.98 m |
| Basement | Second Kitchen | 3.46 m | 4.1 m | 3.46 m x 4.1 m |
| Basement | Laundry Room | 1.93 m | 3.51 m | 1.93 m x 3.51 m |
| Basement | Utility Room | 1.39 m | 1.89 m | 1.39 m x 1.89 m |
| Basement | Utility Room | 1.22 m | 1.31 m | 1.22 m x 1.31 m |
| Main Level | Living Room | 3.77 m | 6.78 m | 3.77 m x 6.78 m |
| Main Level | Dining Room | 3.77 m | 1.49 m | 3.77 m x 1.49 m |
| Main Level | Kitchen | 3.79 m | 5.58 m | 3.79 m x 5.58 m |
| Main Level | Primary Bedroom | 3.26 m | 3.86 m | 3.26 m x 3.86 m |
| Main Level | Bedroom 2 | 3.27 m | 3.17 m | 3.27 m x 3.17 m |
https://www.realtor.ca/real-estate/27498515/14612-stony-plain-rd-nw-edmonton-grovenor





















































