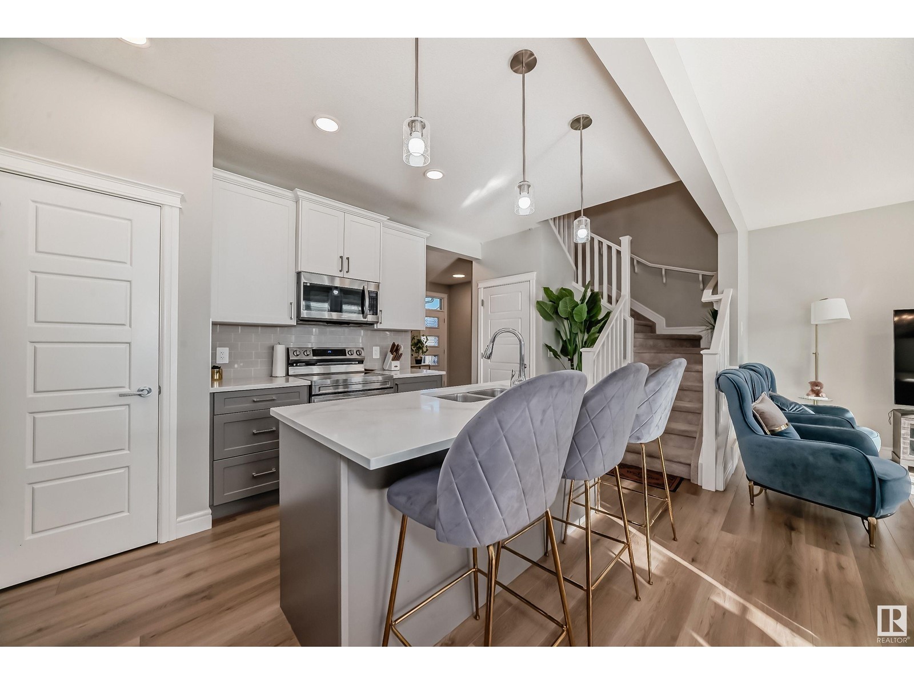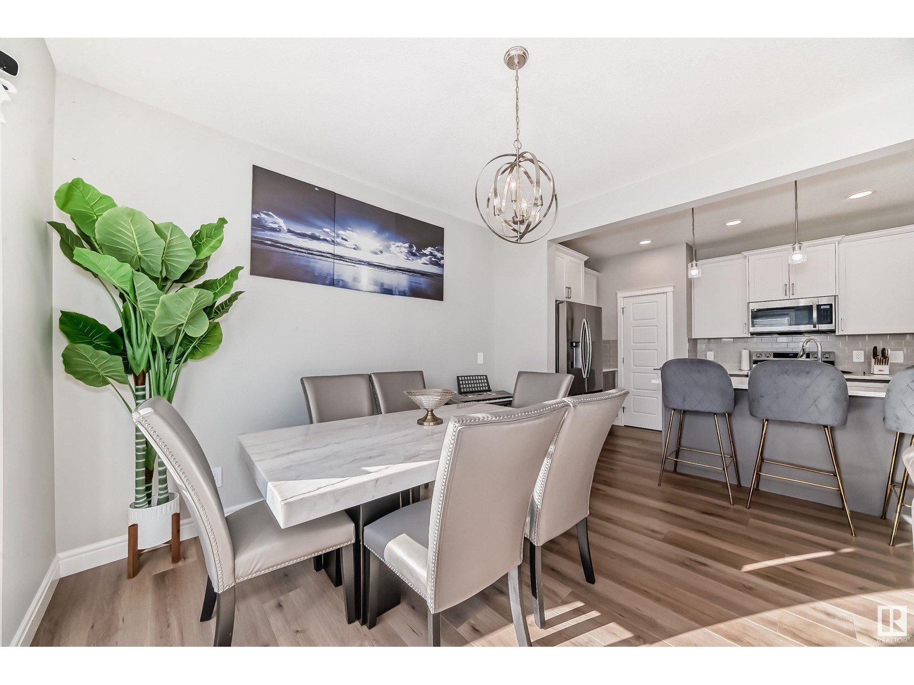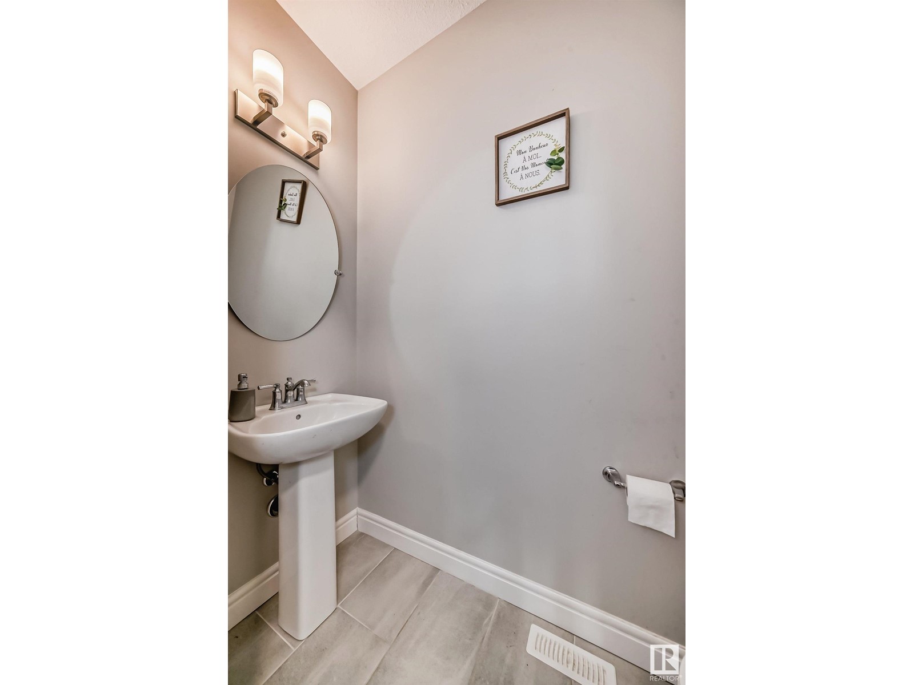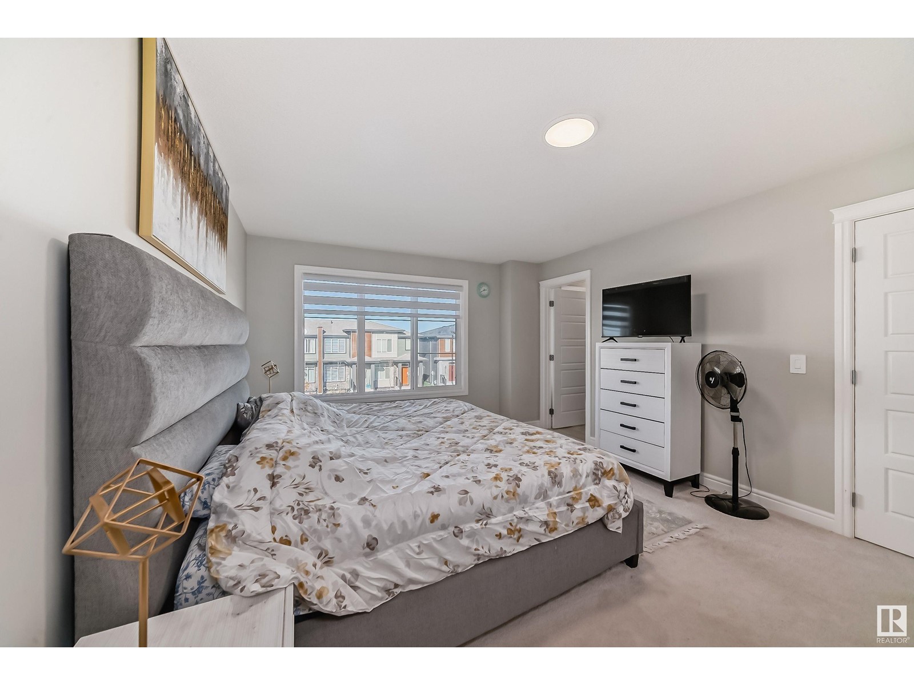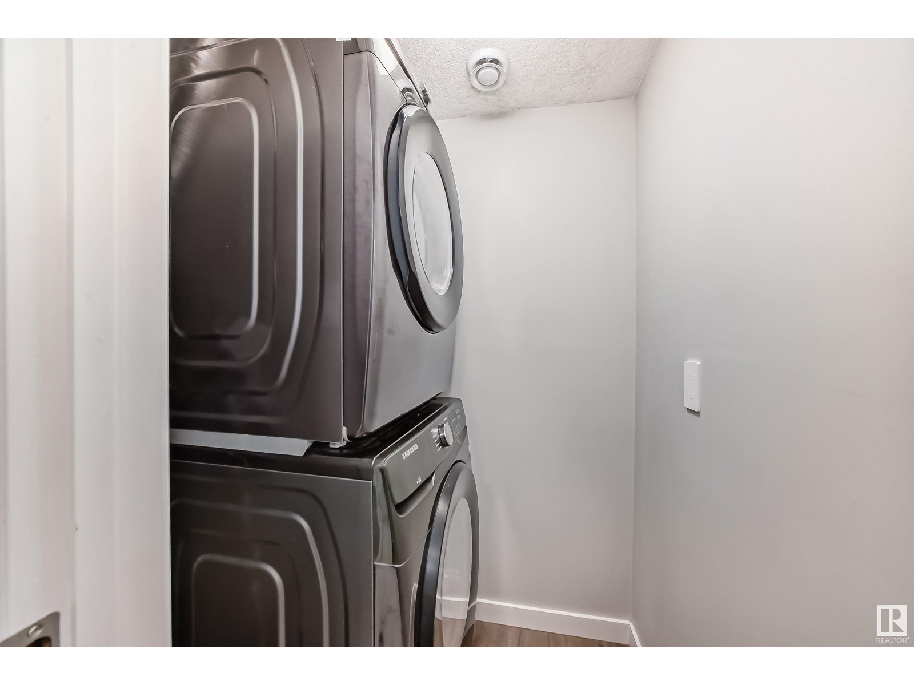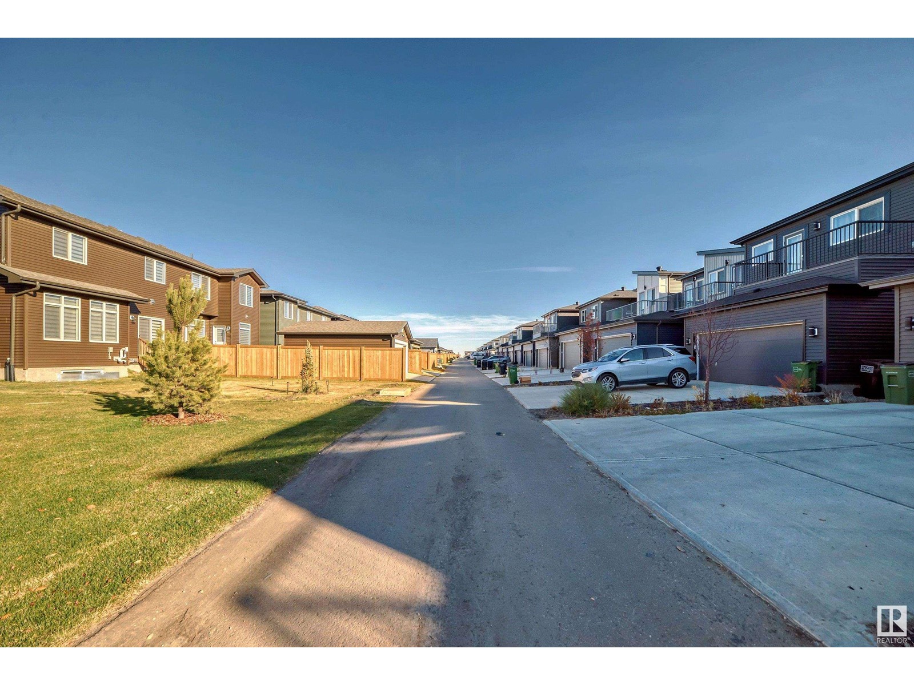1463 Keswick Dr Sw Edmonton, Alberta T6W 4Y8
Interested?
Contact us for more information
Fadi Georgi
Associate
Megan Benoit
Associate
$562,500
This beautifully maintained half duplex in Keswick features a double attached garage, a separate side entry, and a fully finished BASEMENT LEGAL SUITEperfect for additional income. The open-concept living space showcases a stylish kitchen with two-toned cabinets, stone countertops, a full tile backsplash, pot lights, and a large pantry. Upstairs, youll find an additional family room, a laundry room, a 4-piece main bathroom, and three bedrooms, including a spacious primary suite with a walk-in closet and a 4-piece ensuite. The basement legal suite is completely finished and ready for potential income offering an open kitchen and living area, a bedroom, a 4-piece bath, and stacked laundry. Dont miss out on this fantastic opportunity! HOA TBD. (id:43352)
Property Details
| MLS® Number | E4411673 |
| Property Type | Single Family |
| Neigbourhood | Keswick Area |
| Amenities Near By | Airport, Playground, Public Transit, Schools, Shopping |
Building
| Bathroom Total | 4 |
| Bedrooms Total | 4 |
| Amenities | Ceiling - 9ft |
| Appliances | Dryer, Garage Door Opener Remote(s), Garage Door Opener, Washer/dryer Stack-up, Washer, Refrigerator, Two Stoves, Dishwasher |
| Basement Development | Finished |
| Basement Features | Suite |
| Basement Type | Full (finished) |
| Constructed Date | 2023 |
| Construction Style Attachment | Semi-detached |
| Half Bath Total | 1 |
| Heating Type | Forced Air |
| Stories Total | 2 |
| Size Interior | 1741.9236 Sqft |
| Type | Duplex |
Parking
| Attached Garage |
Land
| Acreage | No |
| Land Amenities | Airport, Playground, Public Transit, Schools, Shopping |
| Size Irregular | 300.88 |
| Size Total | 300.88 M2 |
| Size Total Text | 300.88 M2 |
Rooms
| Level | Type | Length | Width | Dimensions |
|---|---|---|---|---|
| Basement | Bedroom 4 | 3.4 m | 3.06 m | 3.4 m x 3.06 m |
| Basement | Second Kitchen | 2.99 m | 2.68 m | 2.99 m x 2.68 m |
| Main Level | Living Room | 4.01 m | 3.32 m | 4.01 m x 3.32 m |
| Main Level | Dining Room | 3.58 m | 3 m | 3.58 m x 3 m |
| Main Level | Kitchen | 3.78 m | 2.59 m | 3.78 m x 2.59 m |
| Main Level | Mud Room | 2.14 m | 1.01 m | 2.14 m x 1.01 m |
| Upper Level | Family Room | 3.19 m | 2.84 m | 3.19 m x 2.84 m |
| Upper Level | Primary Bedroom | 5.1 m | 3.74 m | 5.1 m x 3.74 m |
| Upper Level | Bedroom 2 | 3.86 m | 2.88 m | 3.86 m x 2.88 m |
| Upper Level | Bedroom 3 | 3.33 m | 2.94 m | 3.33 m x 2.94 m |
https://www.realtor.ca/real-estate/27583424/1463-keswick-dr-sw-edmonton-keswick-area















