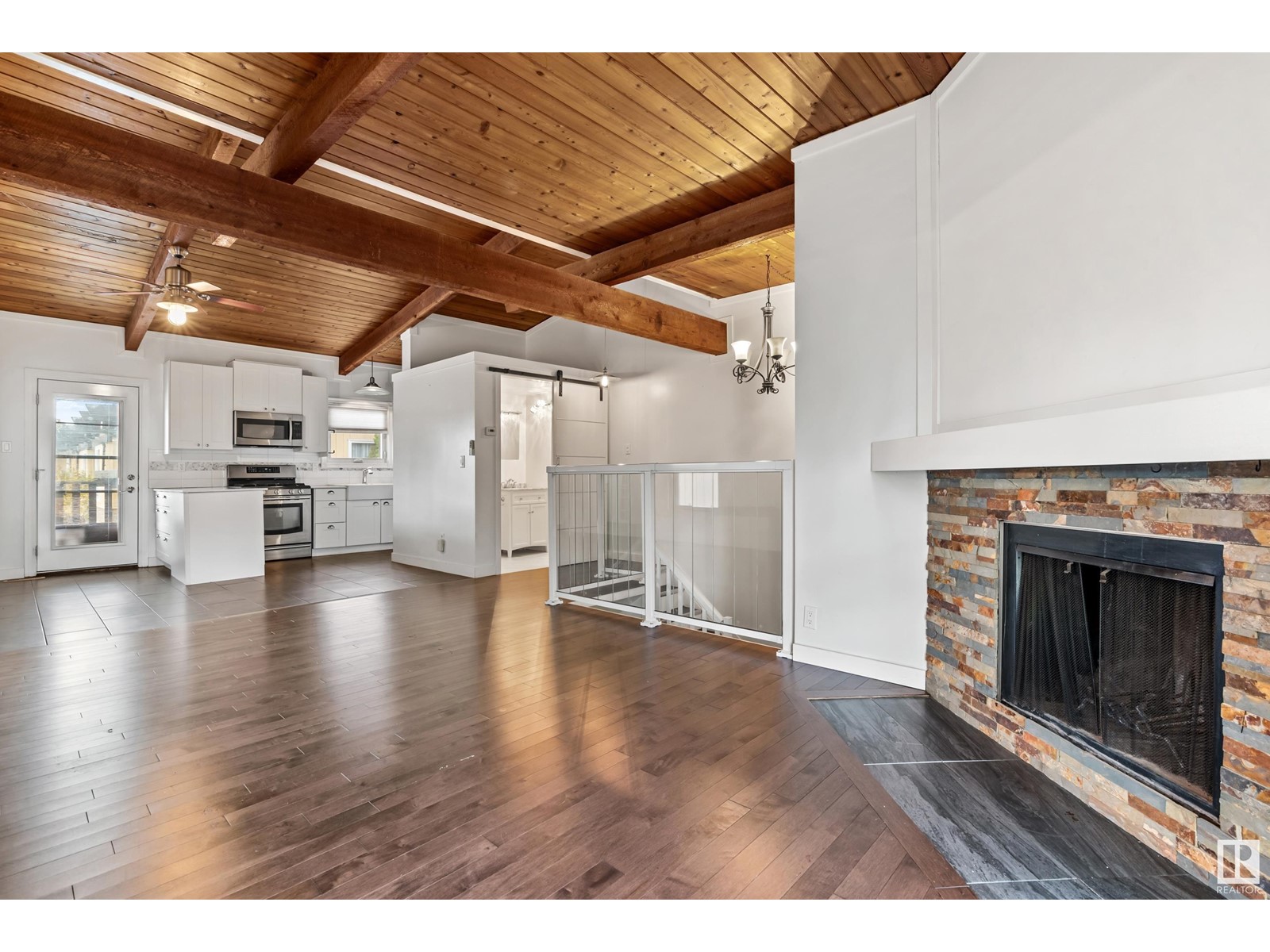14632 118 St Nw Edmonton, Alberta T5X 2J4
Interested?
Contact us for more information
Katherine L. Kwan
Associate
www.katemaxrealty.com/
https://www.facebook.com/KatherineKwan8818
$165,000Maintenance, Exterior Maintenance, Insurance, Landscaping, Property Management, Other, See Remarks, Water
$425 Monthly
Maintenance, Exterior Maintenance, Insurance, Landscaping, Property Management, Other, See Remarks, Water
$425 MonthlyDiscover this beautifully renovated home, offering 1,060 sq ft of sophisticated living space. With 1 spacious bedroom and 1.5 baths, this property combines modern elegance with cozy comfort. The expansive kitchen boasts ample cabinetry, quartz countertops, and stainlesss steel appliances, making it perfect for both everyday cooking and entertaining guests. Enjoy the warmth of the hardwood flooring throughout the living area. Step outside onto the 8x10 deck, ideal for outdoor relaxation. The home also features stylish railings with glass accents and in-floor heating in the basement, adding a touch of luxury and warmth to your everyday life.This home is move-in ready and meticulously designed for comfort and stylecomes with 1 stall parking and much more! (id:43352)
Property Details
| MLS® Number | E4409088 |
| Property Type | Single Family |
| Neigbourhood | Caernarvon |
| Amenities Near By | Public Transit, Schools |
| Parking Space Total | 1 |
| Structure | Deck |
Building
| Bathroom Total | 2 |
| Bedrooms Total | 1 |
| Appliances | Dishwasher, Dryer, Microwave, Refrigerator, Gas Stove(s), Washer, Window Coverings |
| Architectural Style | Bi-level |
| Basement Development | Finished |
| Basement Type | See Remarks (finished) |
| Constructed Date | 1970 |
| Construction Style Attachment | Semi-detached |
| Fire Protection | Smoke Detectors |
| Fireplace Fuel | Wood |
| Fireplace Present | Yes |
| Fireplace Type | Unknown |
| Half Bath Total | 1 |
| Heating Type | Forced Air |
| Size Interior | 530149 Sqft |
| Type | Duplex |
Parking
| Stall |
Land
| Acreage | No |
| Land Amenities | Public Transit, Schools |
| Size Irregular | 275.62 |
| Size Total | 275.62 M2 |
| Size Total Text | 275.62 M2 |
Rooms
| Level | Type | Length | Width | Dimensions |
|---|---|---|---|---|
| Lower Level | Primary Bedroom | 5.89 m | 5.89 m x Measurements not available | |
| Upper Level | Living Room | 4.2 m | 4.2 m x Measurements not available | |
| Upper Level | Dining Room | 3.62 m | 3.62 m x Measurements not available | |
| Upper Level | Kitchen | 3.81 m | 3.81 m x Measurements not available |
https://www.realtor.ca/real-estate/27505595/14632-118-st-nw-edmonton-caernarvon


















