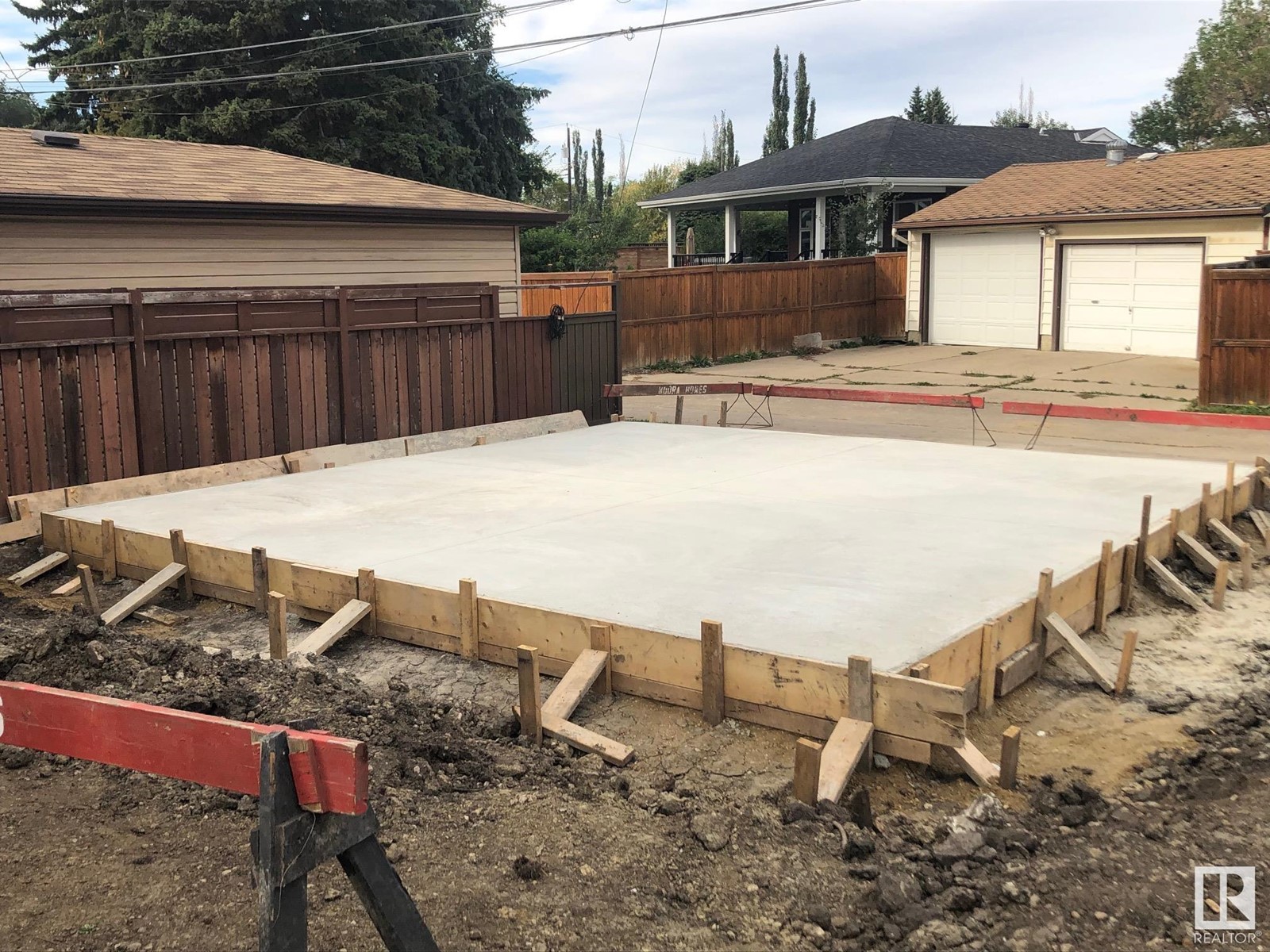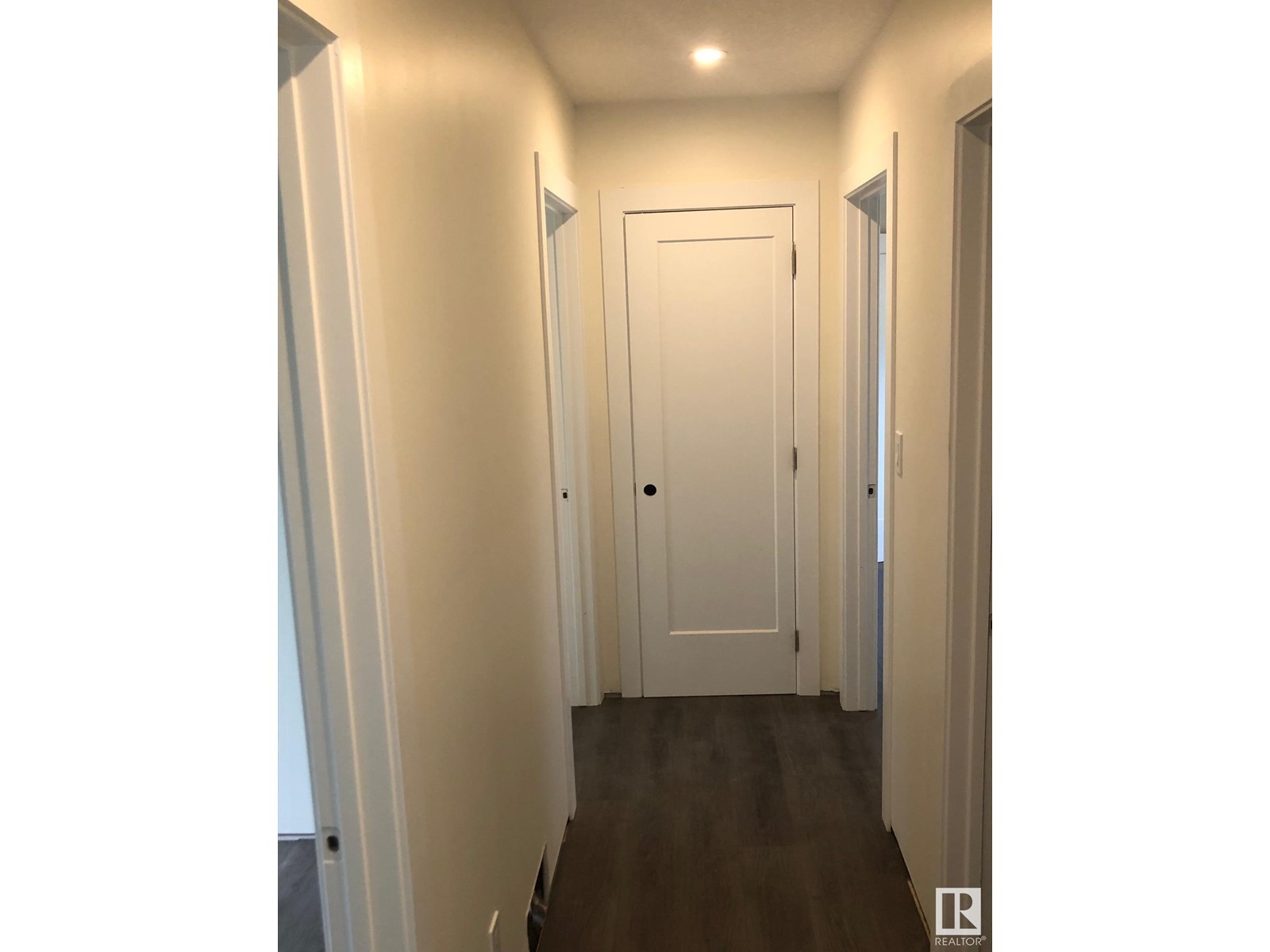5 Bedroom
4 Bathroom
1106.53 sqft
Bungalow
Forced Air
$575,000
Welcome to the desirable neighborhood of McQueen. Opportunity knocks on this completely rebuilt home ready for occupancy very very soon. 2x6 PERIMETER WALLS. Foundation walls INSPECTED. Everything else is NEW. New roof truss system offers spacious open 10FT CEILINGS in kitchen/dining/living room. Large ISLAND kitchen with hard surface counters features NEW Samsung appliance package. Walls are R-20 INSULATION, NEW WIRING thru home. All interior plumbing & fixtures are NEW. Entire mechanical system is NEW, with WARRANTY. Main floor features bright crisp modern decor with 3 bdrms and 2 FULL BATHROOMS, one being an ensuite. Basement with same modern finishes is developed featuring family room, 2 bdrms and again 2 FULL BATHROOMS, one being an ensuite attached to a bedroom. A home with 4 FULL BATHROOMS!!! Outside gives you NEW sidewalks, complete NEW exterior, new sundecks, NEW front & back sod plus COMPLETE NEW DOUBLE GARAGE. Folks, this is a RARE FIND, within this established beautiful neighborhood (id:43352)
Property Details
|
MLS® Number
|
E4407236 |
|
Property Type
|
Single Family |
|
Neigbourhood
|
McQueen |
|
Amenities Near By
|
Playground, Schools |
|
Features
|
Flat Site, Lane, Exterior Walls- 2x6", No Animal Home, No Smoking Home |
|
Structure
|
Deck |
Building
|
Bathroom Total
|
4 |
|
Bedrooms Total
|
5 |
|
Amenities
|
Ceiling - 10ft, Vinyl Windows |
|
Appliances
|
Dishwasher, Dryer, Garage Door Opener Remote(s), Garage Door Opener, Microwave Range Hood Combo, Refrigerator, Stove, Washer |
|
Architectural Style
|
Bungalow |
|
Basement Development
|
Finished |
|
Basement Type
|
Full (finished) |
|
Constructed Date
|
1955 |
|
Construction Status
|
Insulation Upgraded |
|
Construction Style Attachment
|
Detached |
|
Heating Type
|
Forced Air |
|
Stories Total
|
1 |
|
Size Interior
|
1106.53 Sqft |
|
Type
|
House |
Parking
Land
|
Acreage
|
No |
|
Land Amenities
|
Playground, Schools |
|
Size Irregular
|
602.05 |
|
Size Total
|
602.05 M2 |
|
Size Total Text
|
602.05 M2 |
Rooms
| Level |
Type |
Length |
Width |
Dimensions |
|
Basement |
Family Room |
|
|
Measurements not available |
|
Basement |
Bedroom 4 |
|
|
Measurements not available |
|
Basement |
Bedroom 5 |
|
|
Measurements not available |
|
Main Level |
Living Room |
|
|
Measurements not available |
|
Main Level |
Dining Room |
|
|
Measurements not available |
|
Main Level |
Kitchen |
|
|
Measurements not available |
|
Main Level |
Primary Bedroom |
|
|
Measurements not available |
|
Main Level |
Bedroom 2 |
|
|
Measurements not available |
|
Main Level |
Bedroom 3 |
|
|
Measurements not available |
https://www.realtor.ca/real-estate/27448898/14712-108-av-nw-edmonton-mcqueen






