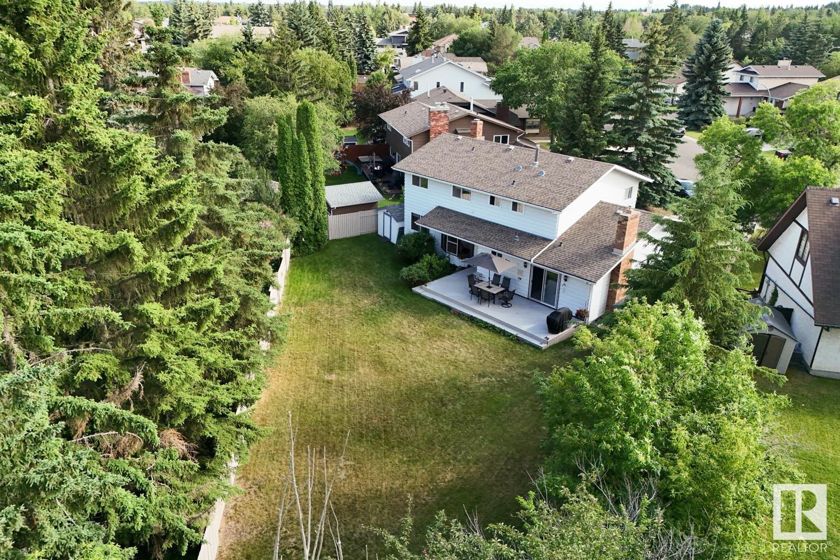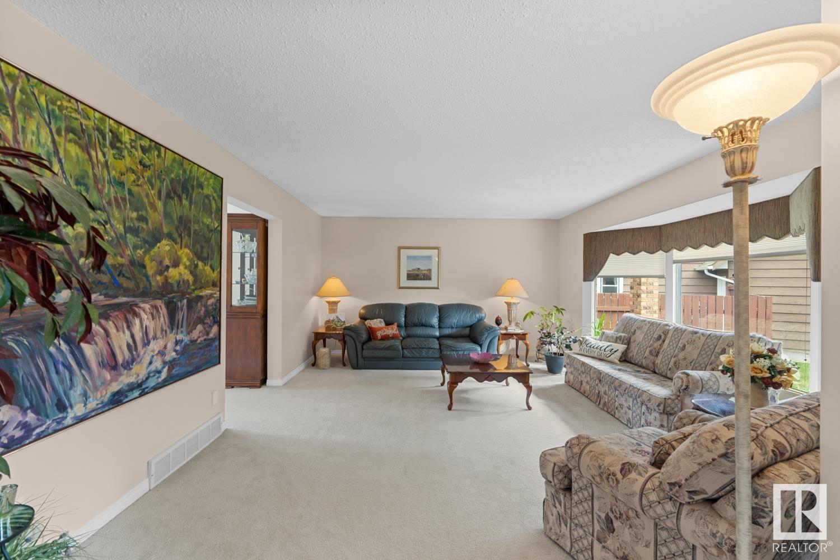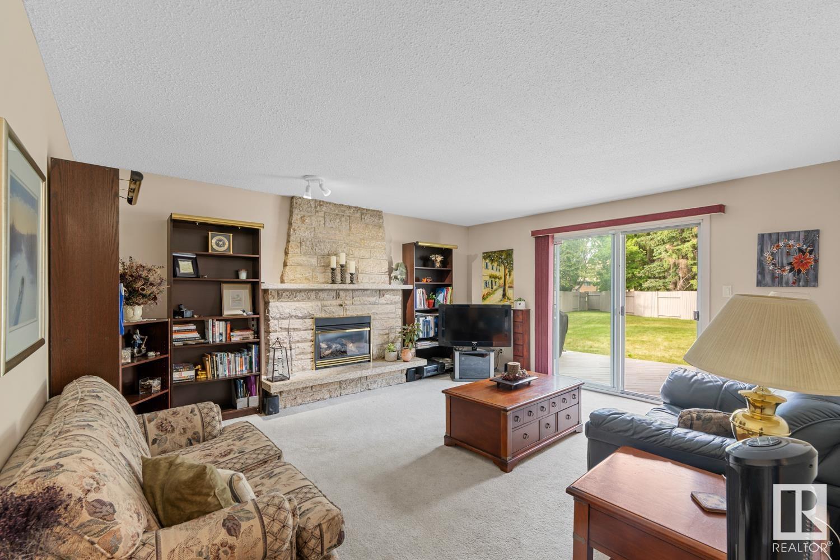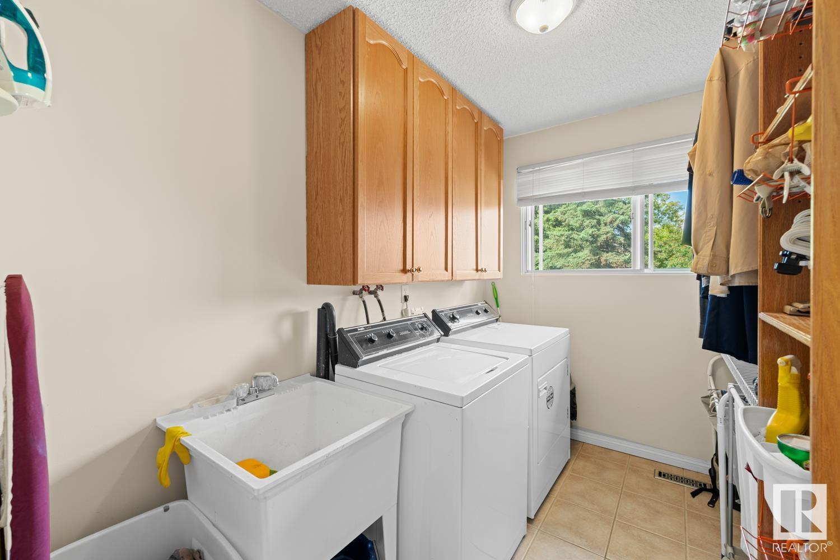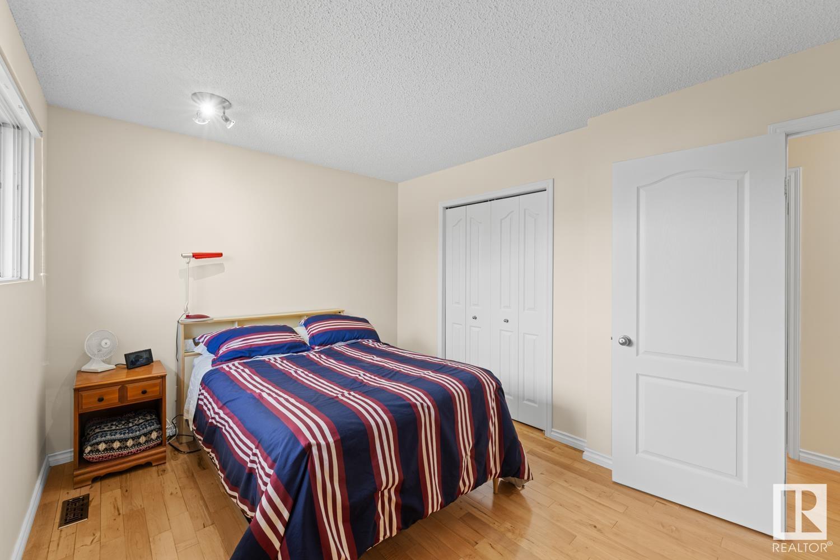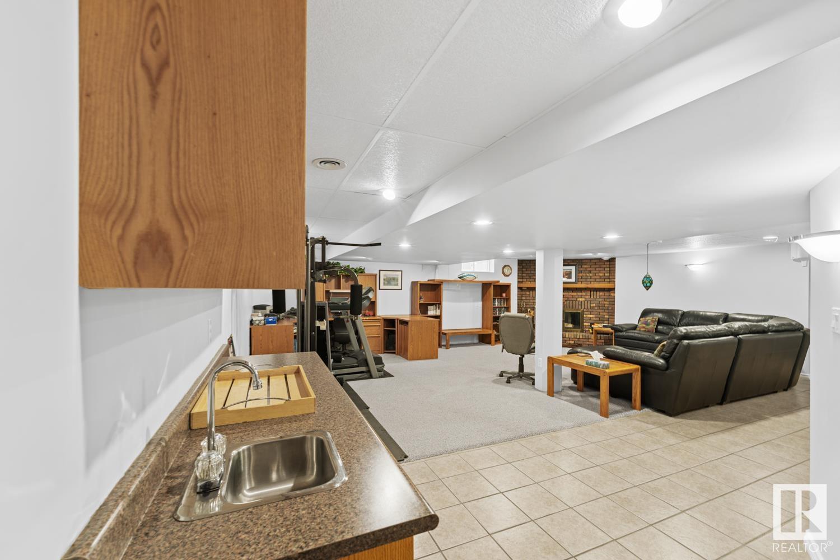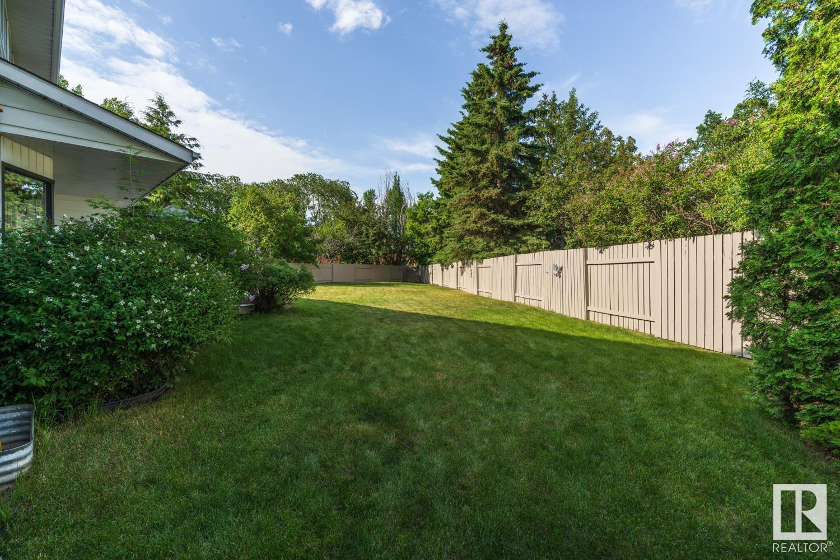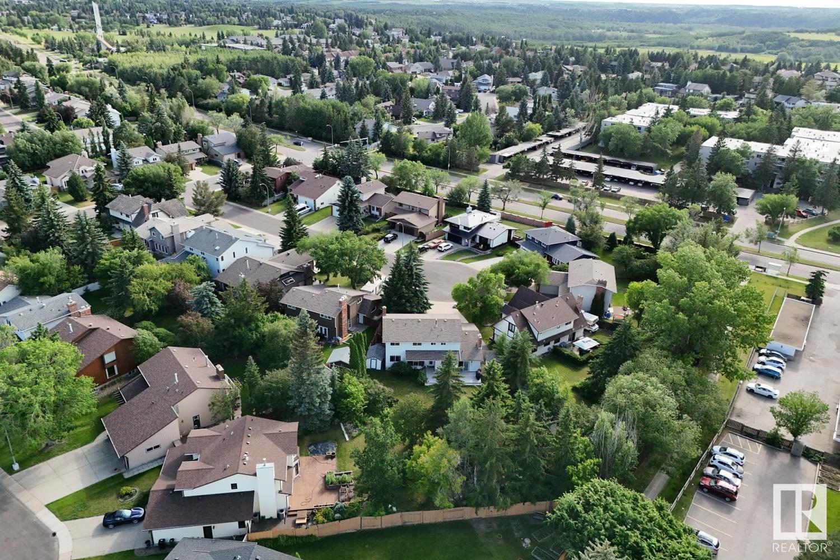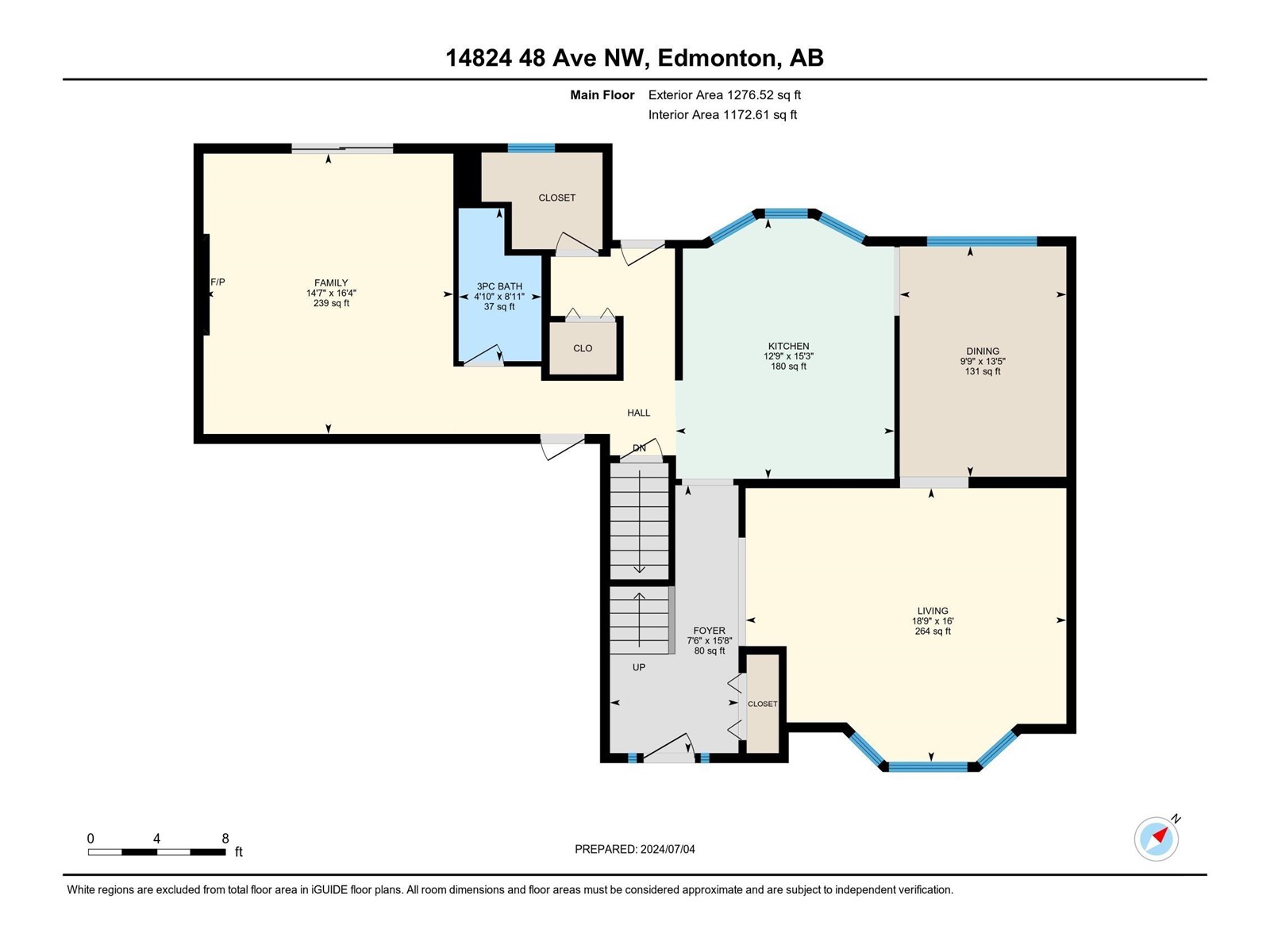14824 48 Av Nw Edmonton, Alberta T6H 5N2
Interested?
Contact us for more information

Daniel Rizzoli
Associate
(780) 435-0100

Lori Clayton
Associate
(780) 435-0100
https://loriclayton.maxwelldevonshirerealty.com/
https://www.facebook.com/lori.clayton.9469/
https://www.linkedin.com/in/lori-clayton-67b00312/
$660,000
Situated on a massive lot in the sought-after Riverbend community, this home offers 3,290 sq ft of thoughtfully designed living space across three levels. The main floor features an upgraded kitchen with modern appliances, a formal dining room, and 2 expansive, light-filled living/family room areas. Upstairs, the newly installed light oak hardwood floors guide you to four generously sized bedrooms, including a spacious primary bedroom with an en-suite bath and two walk-in closets, plus a convenient laundry room. The fully finished basement adds more versatility with a fifth bedroom, large closet, spacious entertainment room complete with a wet bar and cozy wood-burning fireplace. The landscaped backyard complete with trail access, flower beds, an east-facing deck, and an underground sprinkler system, offers a tranquil outdoor retreat. An extra-wide, insulated double garage provides additional storage space. Nestled in a quiet cul-de-sac, this gorgeous home offers everything a discerning buyer could want. (id:43352)
Property Details
| MLS® Number | E4406907 |
| Property Type | Single Family |
| Neigbourhood | Ramsay Heights |
| Amenities Near By | Playground, Public Transit, Schools |
| Features | Cul-de-sac, Treed, Park/reserve, Wet Bar, No Smoking Home, Level |
| Structure | Deck |
Building
| Bathroom Total | 4 |
| Bedrooms Total | 5 |
| Appliances | Dishwasher, Freezer, Garage Door Opener Remote(s), Garage Door Opener, Hood Fan, Storage Shed, Stove, Window Coverings, Refrigerator |
| Basement Development | Finished |
| Basement Type | Full (finished) |
| Constructed Date | 1979 |
| Construction Style Attachment | Detached |
| Fire Protection | Smoke Detectors |
| Fireplace Fuel | Gas |
| Fireplace Present | Yes |
| Fireplace Type | Corner |
| Half Bath Total | 1 |
| Heating Type | Forced Air |
| Stories Total | 2 |
| Size Interior | 2455.8938 Sqft |
| Type | House |
Parking
| Attached Garage |
Land
| Acreage | No |
| Fence Type | Fence |
| Land Amenities | Playground, Public Transit, Schools |
| Size Irregular | 932.5 |
| Size Total | 932.5 M2 |
| Size Total Text | 932.5 M2 |
Rooms
| Level | Type | Length | Width | Dimensions |
|---|---|---|---|---|
| Basement | Bedroom 5 | 3.49 m | 2.59 m | 3.49 m x 2.59 m |
| Basement | Recreation Room | 6.99 m | 7.99 m | 6.99 m x 7.99 m |
| Basement | Storage | 1.81 m | 4.93 m | 1.81 m x 4.93 m |
| Main Level | Living Room | 5.72 m | 4.17 m | 5.72 m x 4.17 m |
| Main Level | Dining Room | 4.13 m | 2.96 m | 4.13 m x 2.96 m |
| Main Level | Kitchen | 4.36 m | 3.76 m | 4.36 m x 3.76 m |
| Main Level | Family Room | 4.43 m | 4.99 m | 4.43 m x 4.99 m |
| Main Level | Mud Room | 2.22 m | 1.39 m | 2.22 m x 1.39 m |
| Main Level | Storage | 2.04 m | 1.72 m | 2.04 m x 1.72 m |
| Upper Level | Primary Bedroom | 3.75 m | 5.46 m | 3.75 m x 5.46 m |
| Upper Level | Bedroom 2 | 2.72 m | 3.83 m | 2.72 m x 3.83 m |
| Upper Level | Bedroom 3 | 4.33 m | 3.38 m | 4.33 m x 3.38 m |
| Upper Level | Bedroom 4 | 4.12 m | 2.99 m | 4.12 m x 2.99 m |
| Upper Level | Laundry Room | 2.87 m | 2 m | 2.87 m x 2 m |
https://www.realtor.ca/real-estate/27437358/14824-48-av-nw-edmonton-ramsay-heights

