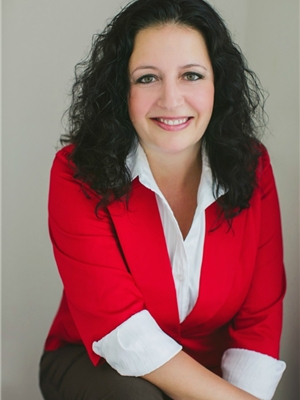149 Lamont Close Red Deer, Alberta T4R 2R6
Interested?
Contact us for more information

Laura Henriksen
Broker
(403) 341-4498
$365,000
Great home in a great location. This 3 bed, 2 bath bi-level is only a short walk from the Collicutt Center and many schools, as well as Deer Park, Notre Dame & Easthill shopping centers. This home offers lots of hardwood flooring throughout the main level. The kitchen is very large with lots of cupboard and counter space. The 3 bedrooms on the main floor are a good size with the primary bedroom offering a walk in closet and 3 pc en-suite. Fresh paint through the entire main floor. The garden door of the dining area opens to a large 2 tiered deck with privacy wall and overlooks the HUGE fenced & landscaped back yard. There are 2 sheds and a closed in under-deck storage area. There is plenty of room for vehicles too. The basement awaits your development with BIG WINDOWS throughout. (id:43352)
Property Details
| MLS® Number | A2211227 |
| Property Type | Single Family |
| Community Name | Lancaster Meadows |
| Amenities Near By | Park, Playground, Schools, Shopping |
| Features | Cul-de-sac, Back Lane, Pvc Window, No Animal Home, No Smoking Home |
| Parking Space Total | 2 |
| Plan | 9723318 |
| Structure | Deck |
Building
| Bathroom Total | 2 |
| Bedrooms Above Ground | 3 |
| Bedrooms Total | 3 |
| Appliances | Washer, Refrigerator, Dishwasher, Stove, Dryer, Microwave Range Hood Combo |
| Architectural Style | Bi-level |
| Basement Development | Unfinished |
| Basement Type | Full (unfinished) |
| Constructed Date | 1998 |
| Construction Material | Wood Frame |
| Construction Style Attachment | Detached |
| Cooling Type | None |
| Flooring Type | Ceramic Tile, Hardwood, Linoleum |
| Foundation Type | Poured Concrete |
| Heating Type | Forced Air |
| Size Interior | 1211 Sqft |
| Total Finished Area | 1211 Sqft |
| Type | House |
Parking
| Other |
Land
| Acreage | No |
| Fence Type | Fence |
| Land Amenities | Park, Playground, Schools, Shopping |
| Landscape Features | Landscaped |
| Size Frontage | 15.24 M |
| Size Irregular | 6011.00 |
| Size Total | 6011 Sqft|4,051 - 7,250 Sqft |
| Size Total Text | 6011 Sqft|4,051 - 7,250 Sqft |
| Zoning Description | R1 |
Rooms
| Level | Type | Length | Width | Dimensions |
|---|---|---|---|---|
| Main Level | Living Room | 14.33 Ft x 14.58 Ft | ||
| Main Level | Kitchen | 14.25 Ft x 9.67 Ft | ||
| Main Level | Other | 9.00 Ft x 11.83 Ft | ||
| Main Level | 4pc Bathroom | .00 Ft x .00 Ft | ||
| Main Level | 3pc Bathroom | .00 Ft x .00 Ft | ||
| Main Level | Bedroom | 10.33 Ft x 12.83 Ft | ||
| Main Level | Bedroom | 8.92 Ft x 9.92 Ft | ||
| Main Level | Primary Bedroom | 15.08 Ft x 11.92 Ft |
https://www.realtor.ca/real-estate/28168742/149-lamont-close-red-deer-lancaster-meadows


























