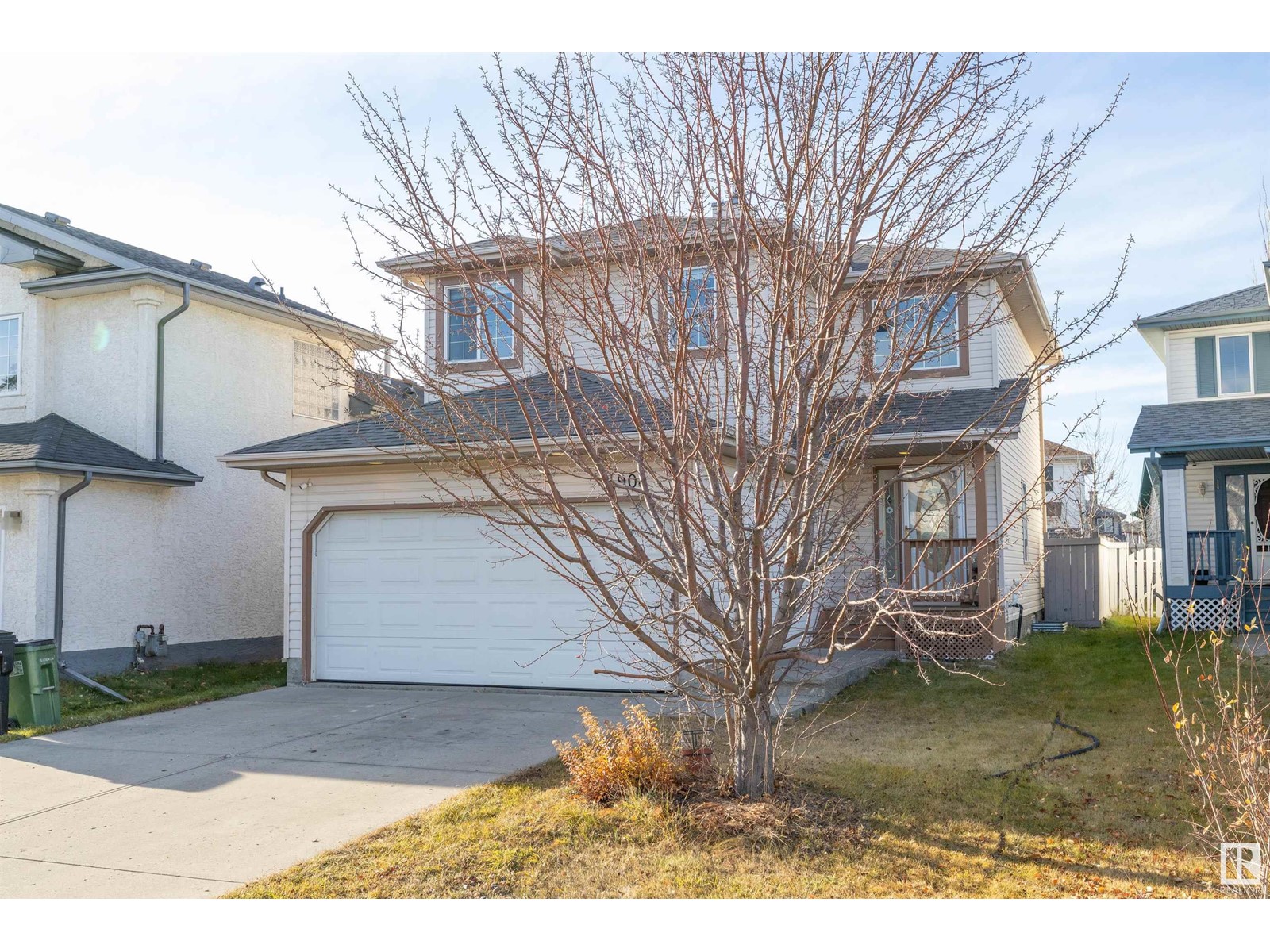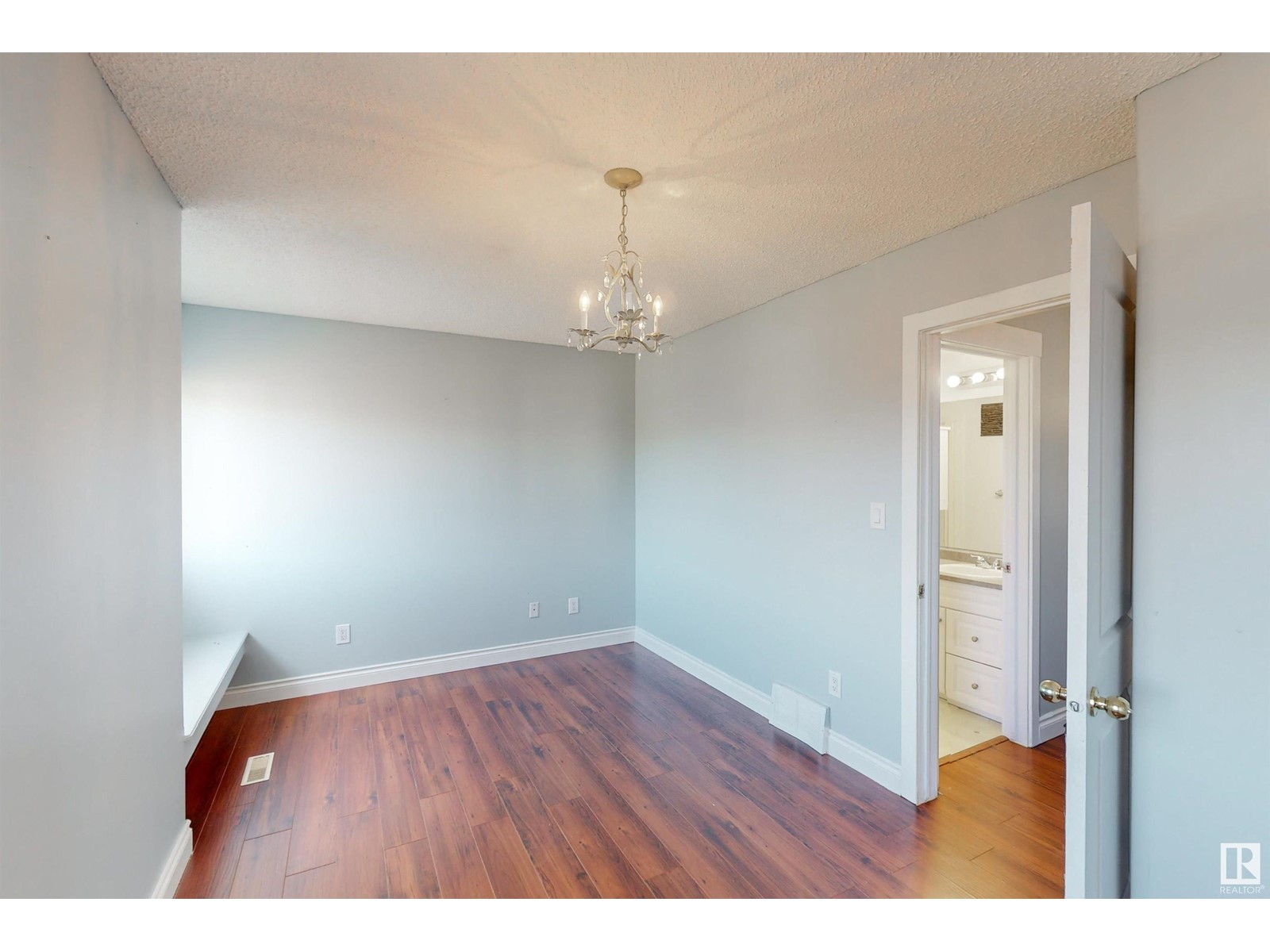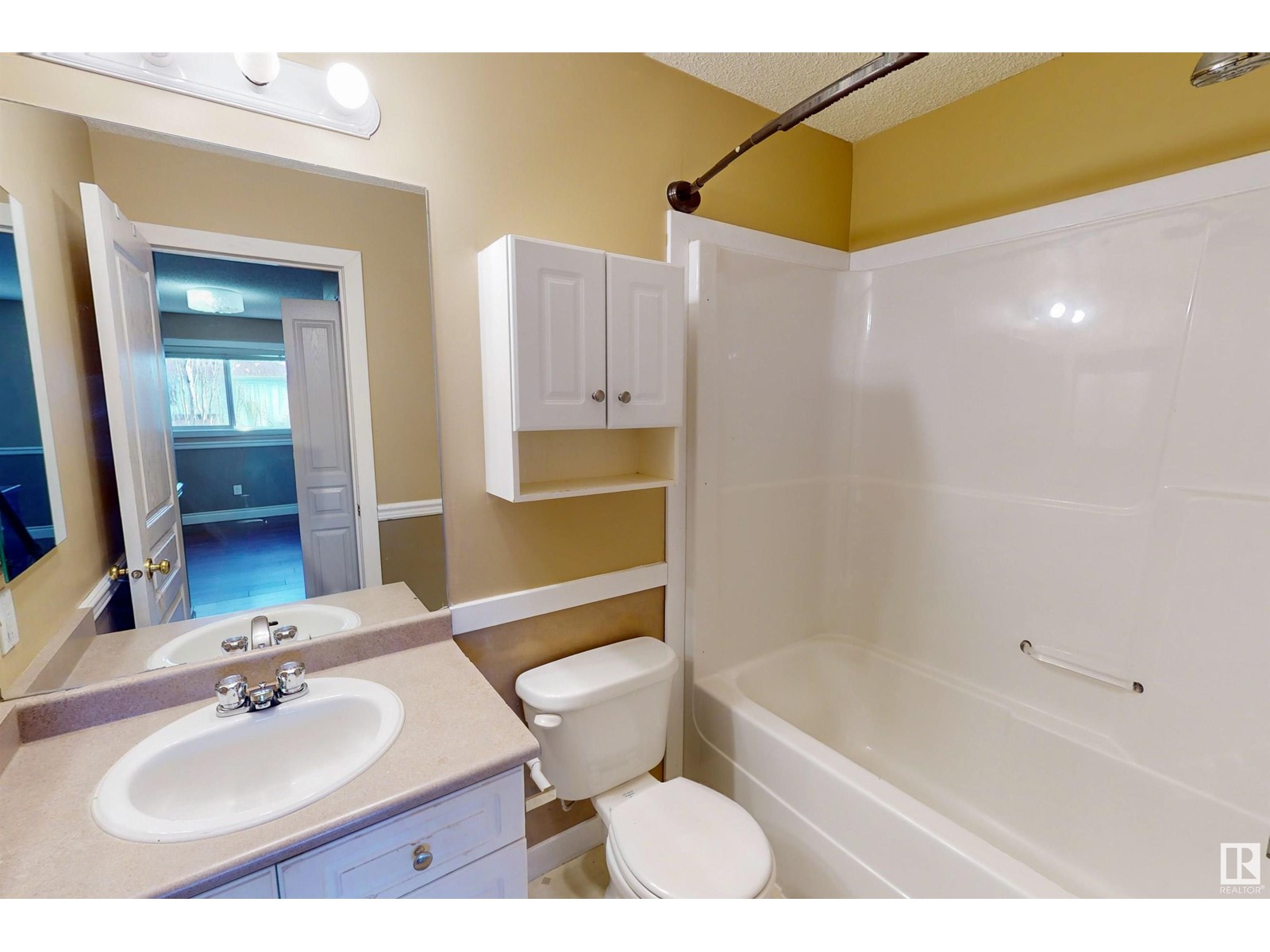4 Bedroom
4 Bathroom
1615.2324 sqft
Central Air Conditioning
Forced Air
$459,900
A warm, comfortable, well-appointed home situated in a cul-de-sac close to desirable schools, parks and with great access to the highway now available! Fully finished from top to basement with a double attached garage this home was designed for comfortable living with plenty of space to use. Easy to maintain with tile and upgraded laminate-wood flooring throughout (no carpet!) makes the home as practical as it is show-stopping. The large kitchen not only looks great, but also functions great with plenty of stone counter-top, cabinetry, an upgraded stainless-steel appliance package and an over-head range tying it all together. With many windows come lots of natural light, especially evident in the entry and filling the open-to below space, highlighting the already-grand entry way. The fully finished basement = move-in-ready! It has been completed with a large living space, extra-large bathroom, and a bedroom with an extra-large closet. Altogether this home has 4 bedrooms, 3.5 baths and air-conditioning. (id:43352)
Property Details
|
MLS® Number
|
E4413507 |
|
Property Type
|
Single Family |
|
Neigbourhood
|
Cumberland |
|
Amenities Near By
|
Playground, Public Transit, Schools, Shopping |
|
Features
|
Cul-de-sac, See Remarks, Flat Site, No Back Lane |
Building
|
Bathroom Total
|
4 |
|
Bedrooms Total
|
4 |
|
Appliances
|
Alarm System, Dishwasher, Dryer, Garage Door Opener, Hood Fan, Oven - Built-in, Refrigerator, Storage Shed, Stove, Window Coverings |
|
Basement Development
|
Finished |
|
Basement Type
|
Full (finished) |
|
Constructed Date
|
2000 |
|
Construction Style Attachment
|
Detached |
|
Cooling Type
|
Central Air Conditioning |
|
Half Bath Total
|
1 |
|
Heating Type
|
Forced Air |
|
Stories Total
|
2 |
|
Size Interior
|
1615.2324 Sqft |
|
Type
|
House |
Parking
Land
|
Acreage
|
No |
|
Fence Type
|
Fence |
|
Land Amenities
|
Playground, Public Transit, Schools, Shopping |
|
Size Irregular
|
372 |
|
Size Total
|
372 M2 |
|
Size Total Text
|
372 M2 |
Rooms
| Level |
Type |
Length |
Width |
Dimensions |
|
Basement |
Family Room |
4.86 m |
4.63 m |
4.86 m x 4.63 m |
|
Basement |
Bedroom 4 |
3.57 m |
3.24 m |
3.57 m x 3.24 m |
|
Basement |
Laundry Room |
1.85 m |
2.43 m |
1.85 m x 2.43 m |
|
Main Level |
Living Room |
5.02 m |
4.02 m |
5.02 m x 4.02 m |
|
Main Level |
Dining Room |
3.18 m |
3.42 m |
3.18 m x 3.42 m |
|
Main Level |
Kitchen |
4.19 m |
2.74 m |
4.19 m x 2.74 m |
|
Upper Level |
Primary Bedroom |
3.79 m |
4.45 m |
3.79 m x 4.45 m |
|
Upper Level |
Bedroom 2 |
3.79 m |
3.05 m |
3.79 m x 3.05 m |
|
Upper Level |
Bedroom 3 |
2.74 m |
4.87 m |
2.74 m x 4.87 m |
https://www.realtor.ca/real-estate/27647225/14908-132-st-nw-edmonton-cumberland

















































