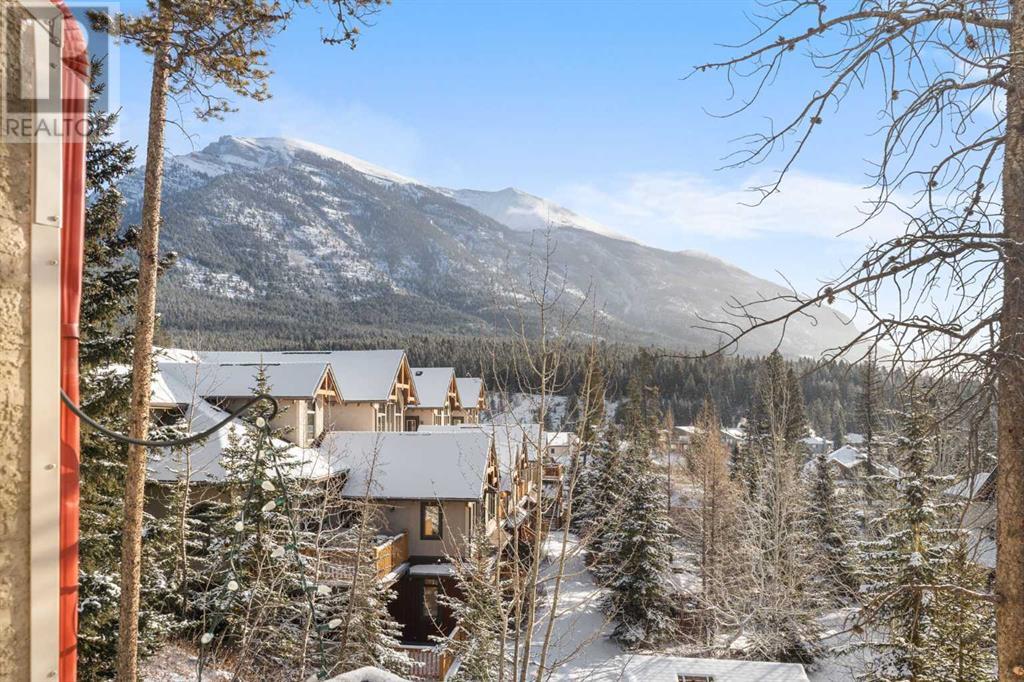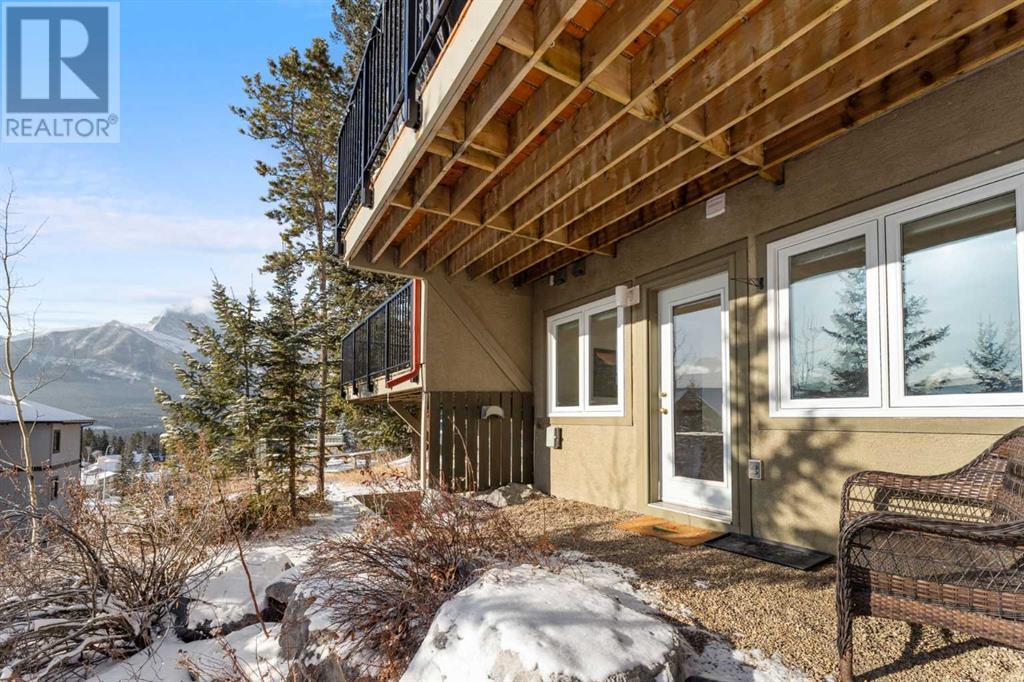150, 901 Benchlands Trail Canmore, Alberta T1W 2Z8
Interested?
Contact us for more information

Joshua L. Osmond
Associate
(403) 648-2765
https://joshuaosmond.exprealty.com/
https://www.facebook.com/SoldByJoshInc
https://www.linkedin.com/in/soldbyjoshinc/
https://www.instagram.com/soldbyjosh

Dayton Stanley
Associate
(403) 648-2765
https://dealsbyday.ca/
https://www.facebook.com/DEALSBYDAYTONA
https://www.linkedin.com/in/dealsbyday/
$945,000Maintenance, Common Area Maintenance, Property Management, Reserve Fund Contributions, Waste Removal
$500 Monthly
Maintenance, Common Area Maintenance, Property Management, Reserve Fund Contributions, Waste Removal
$500 Monthly**OPEN HOUSE SUNDAY, MARCH 2 FROM 1-3PM** Affordable Canmore Living with the Best Views in Town! Think owning in Canmore is out of reach? Think again! This bright and spacious 3-bedroom, 3-bathroom townhouse offers an incredible opportunity to be part of this thriving mountain community while generating income at the same time. Perfect for investors, future residents, or those looking for a flexible living arrangement, this unique layout gives you options: keep the hotel-like ground-floor bedroom with its private bath and entrance for yourself while consistently renting out the rest, or live in the larger upper 2-bedroom, 2-bath space and rent the lower level for $1,300–$1,500/month to a long-term tenant with a need to reside. With average rental income of $2,400–$3,000/month for a 2-bedroom, you can cover your bills, condo fees, and even part of a mortgage—a rare find in Canmore! Long-term rentals are not only allowed but essential for the town’s young professionals and families. Canmore is facing a housing crisis, and by renting to a long-term resident, you’re not just securing a great investment—you’re also helping solve a critical housing shortage while having loyal long-term tenants cover your expenses. It’s a win-win that allows you to build equity and plan for your future lifestyle. This is the only unit in Catamount Court designed to let you earn income while keeping your own flexible retreat. Recent upgrades (2024) include brand-new windows and coverings, a refinished deck with new railing, and custom epoxy countertops throughout. The stainless steel appliances, hardwood floors, and spacious bedrooms (with an ensuite roughed-in upstairs) add to the move-in-ready appeal. Enjoy ambient in-floor heating on the lower level, parking, a garage with automatic opener, two entrances, and two south-facing terraces with breathtaking views soaring over rooftops onto a shared green space. Step right out your back door onto a trail system leading to the mountains or down town, all while being minutes from schools, bus transportation, and Cougar Creek’s amenities. Situated in family-friendly Eagle Terrace, across from a playground and toboggan hill, this townhome is a rare gem that must be seen in person! Call your agent today to book a viewing! (id:43352)
Property Details
| MLS® Number | A2194451 |
| Property Type | Single Family |
| Community Name | Benchlands |
| Amenities Near By | Golf Course, Park, Playground, Schools, Shopping |
| Community Features | Golf Course Development, Fishing, Pets Allowed |
| Features | Other, Pvc Window, Closet Organizers, Parking |
| Parking Space Total | 2 |
| Plan | 9811121 |
| View Type | View |
Building
| Bathroom Total | 3 |
| Bedrooms Above Ground | 3 |
| Bedrooms Total | 3 |
| Appliances | Refrigerator, Range - Electric, Dishwasher, Microwave Range Hood Combo, Washer/dryer Stack-up |
| Basement Development | Finished |
| Basement Features | Separate Entrance, Walk Out |
| Basement Type | Full (finished) |
| Constructed Date | 1999 |
| Construction Material | Poured Concrete, Wood Frame |
| Construction Style Attachment | Attached |
| Cooling Type | None |
| Exterior Finish | Concrete, Stucco |
| Fireplace Present | Yes |
| Fireplace Total | 1 |
| Flooring Type | Carpeted, Hardwood, Tile |
| Foundation Type | Poured Concrete |
| Half Bath Total | 1 |
| Heating Fuel | Natural Gas |
| Heating Type | Other, Forced Air, In Floor Heating |
| Stories Total | 3 |
| Size Interior | 1545.39 Sqft |
| Total Finished Area | 1545.39 Sqft |
| Type | Row / Townhouse |
Parking
| Concrete | |
| Attached Garage | 1 |
Land
| Acreage | No |
| Fence Type | Not Fenced |
| Land Amenities | Golf Course, Park, Playground, Schools, Shopping |
| Size Depth | 26.63 M |
| Size Frontage | 4.88 M |
| Size Irregular | 1398.00 |
| Size Total | 1398 Sqft|0-4,050 Sqft |
| Size Total Text | 1398 Sqft|0-4,050 Sqft |
| Zoning Description | R3 |
Rooms
| Level | Type | Length | Width | Dimensions |
|---|---|---|---|---|
| Second Level | 2pc Bathroom | 6.00 M x 7.92 M | ||
| Second Level | Breakfast | 7.17 M x 3.67 M | ||
| Second Level | Dining Room | 8.83 M x 7.08 M | ||
| Second Level | Kitchen | 11.58 M x 14.08 M | ||
| Second Level | Living Room | 15.50 M x 12.58 M | ||
| Third Level | 4pc Bathroom | 5.08 M x 7.67 M | ||
| Third Level | Bedroom | 11.33 M x 13.50 M | ||
| Third Level | Other | 5.75 M x 7.92 M | ||
| Third Level | Primary Bedroom | 13.08 M x 12.67 M | ||
| Main Level | 3pc Bathroom | 5.58 M x 6.92 M | ||
| Main Level | Primary Bedroom | 15.50 M x 15.92 M | ||
| Main Level | Furnace | 5.58 M x 4.50 M |
https://www.realtor.ca/real-estate/27910758/150-901-benchlands-trail-canmore-benchlands













































