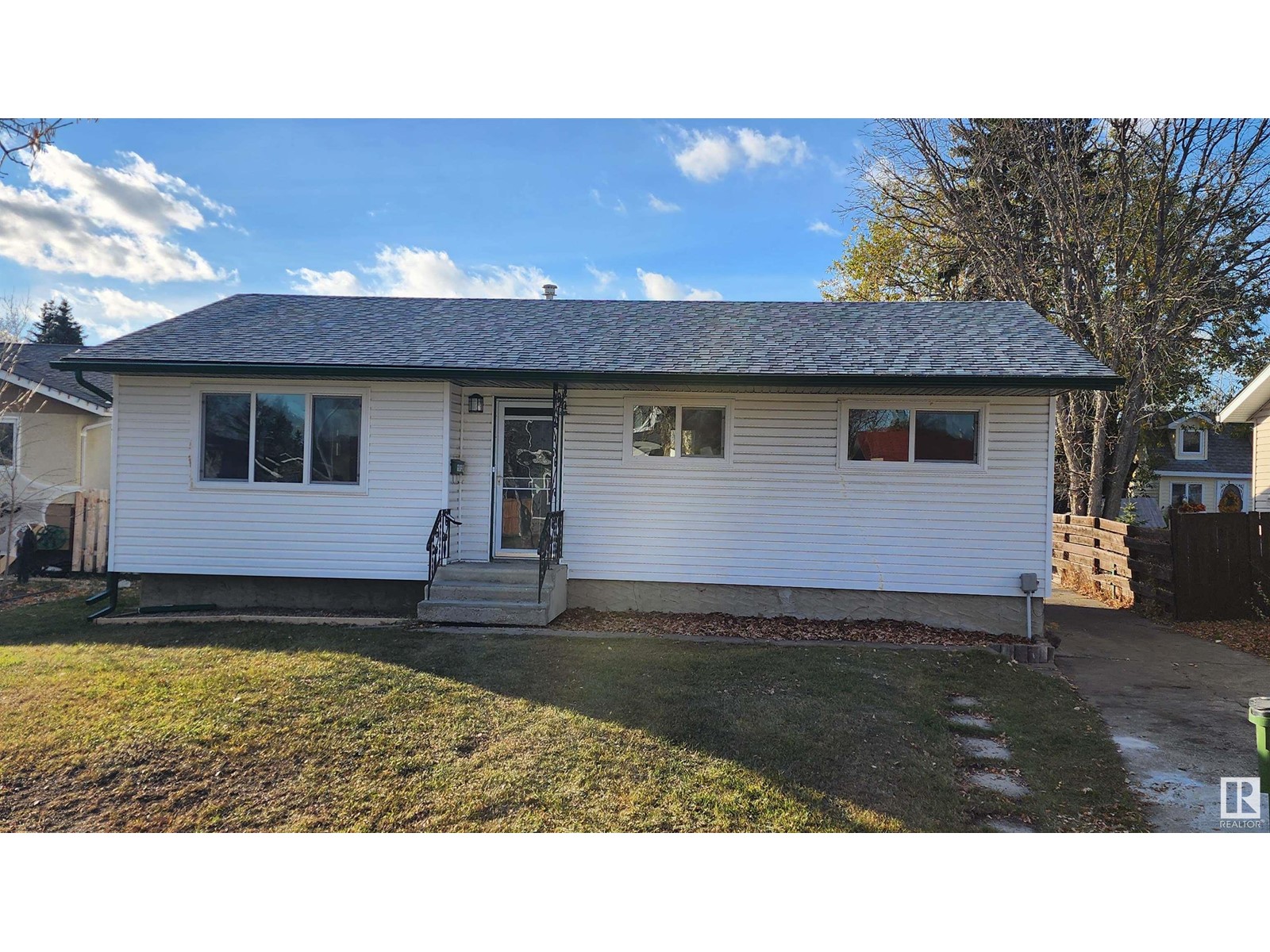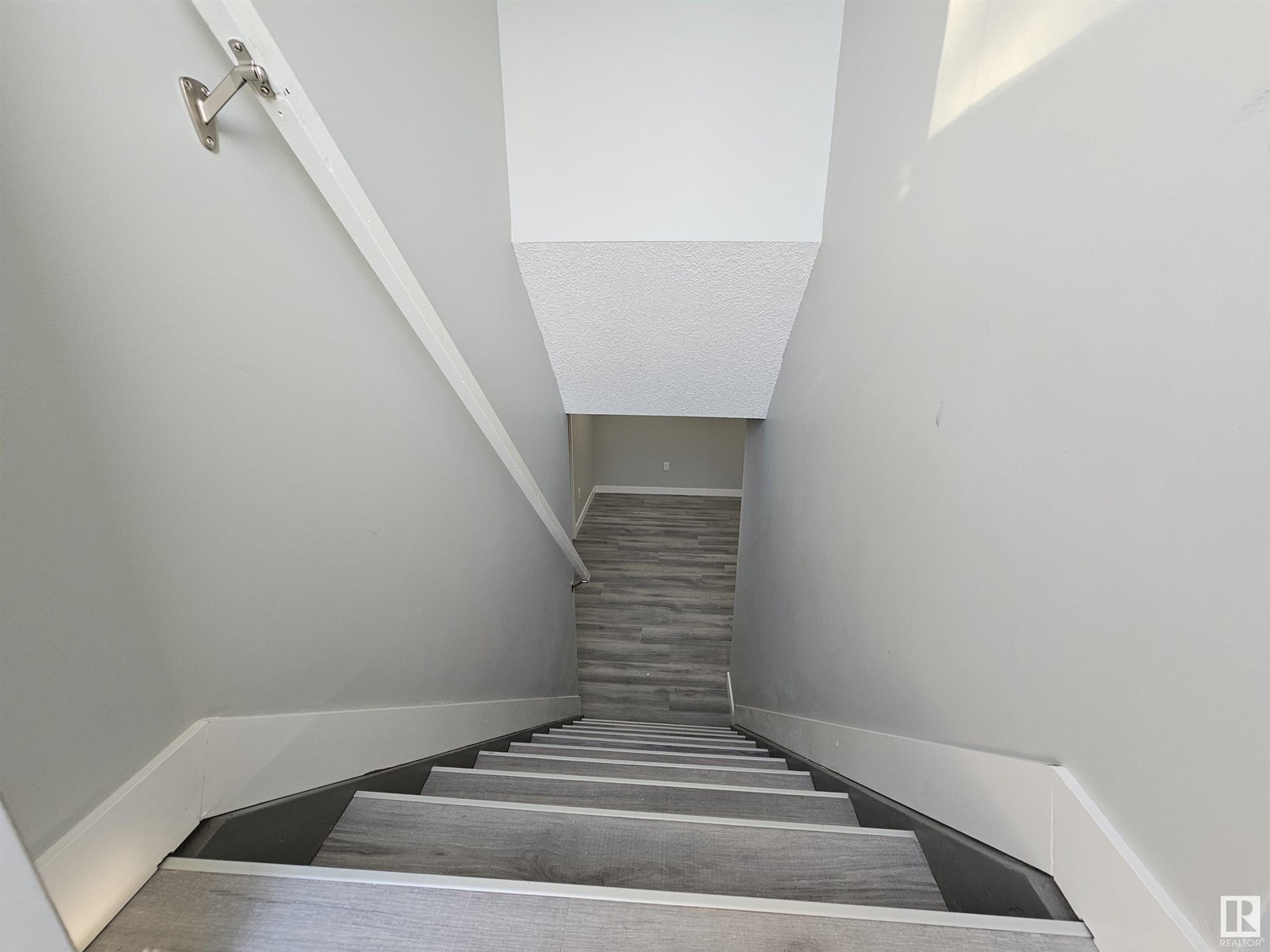5 Bedroom
2 Bathroom
1042.3771 sqft
Bungalow
Forced Air
$479,500
Investors! First time home buyers! Welcome to This FULLY RENOVATED bungalow w/a LEGAL SECONDARY SUITE nestled in the community of mcleod. upon entry their is living room which has a lot of NATURAL LIGHT gracing the main level. The NEW KITCHEN has a STAINLESS STEEL APPLIANCE & QUARTZ COUNTERTOP. There are 3 BEDROOMS on the main level & FULL BATHROOM and LAUNDRY ROOM. The fully permitted and inspected LEGAL BASEMENT SUITE has separated entrance include 2 BEDROOMS and 1 Full BATHROOM , a large living space, NEW KITCHEN with quartz countertop & Stainless Steel Appliances. separate LAUNDRY & mechanical room. it also have oversized double detached Garage. New lawn in backyard make it more Beautiful. Close to all shopping center, schools and public transportation. (id:43352)
Property Details
|
MLS® Number
|
E4412049 |
|
Property Type
|
Single Family |
|
Neigbourhood
|
Mcleod |
|
Amenities Near By
|
Playground, Public Transit, Schools, Shopping |
|
Features
|
No Back Lane, No Animal Home, No Smoking Home |
|
Parking Space Total
|
5 |
Building
|
Bathroom Total
|
2 |
|
Bedrooms Total
|
5 |
|
Appliances
|
Dishwasher, Dryer, Refrigerator, Stove, Washer, Two Stoves |
|
Architectural Style
|
Bungalow |
|
Basement Development
|
Finished |
|
Basement Features
|
Suite |
|
Basement Type
|
Full (finished) |
|
Constructed Date
|
1971 |
|
Construction Style Attachment
|
Detached |
|
Fire Protection
|
Smoke Detectors |
|
Heating Type
|
Forced Air |
|
Stories Total
|
1 |
|
Size Interior
|
1042.3771 Sqft |
|
Type
|
House |
Parking
Land
|
Acreage
|
No |
|
Fence Type
|
Fence |
|
Land Amenities
|
Playground, Public Transit, Schools, Shopping |
|
Size Irregular
|
622.34 |
|
Size Total
|
622.34 M2 |
|
Size Total Text
|
622.34 M2 |
Rooms
| Level |
Type |
Length |
Width |
Dimensions |
|
Basement |
Bedroom 4 |
2.85 m |
3.26 m |
2.85 m x 3.26 m |
|
Basement |
Bedroom 5 |
3.13 m |
3.14 m |
3.13 m x 3.14 m |
|
Main Level |
Living Room |
5.62 m |
4.68 m |
5.62 m x 4.68 m |
|
Main Level |
Dining Room |
2.08 m |
2.71 m |
2.08 m x 2.71 m |
|
Main Level |
Kitchen |
2.5 m |
3.54 m |
2.5 m x 3.54 m |
|
Main Level |
Primary Bedroom |
3.04 m |
3.3 m |
3.04 m x 3.3 m |
|
Main Level |
Bedroom 2 |
2.61 m |
2.92 m |
2.61 m x 2.92 m |
|
Main Level |
Bedroom 3 |
3.04 m |
2.89 m |
3.04 m x 2.89 m |
https://www.realtor.ca/real-estate/27595551/15012-60-st-nw-edmonton-mcleod










































