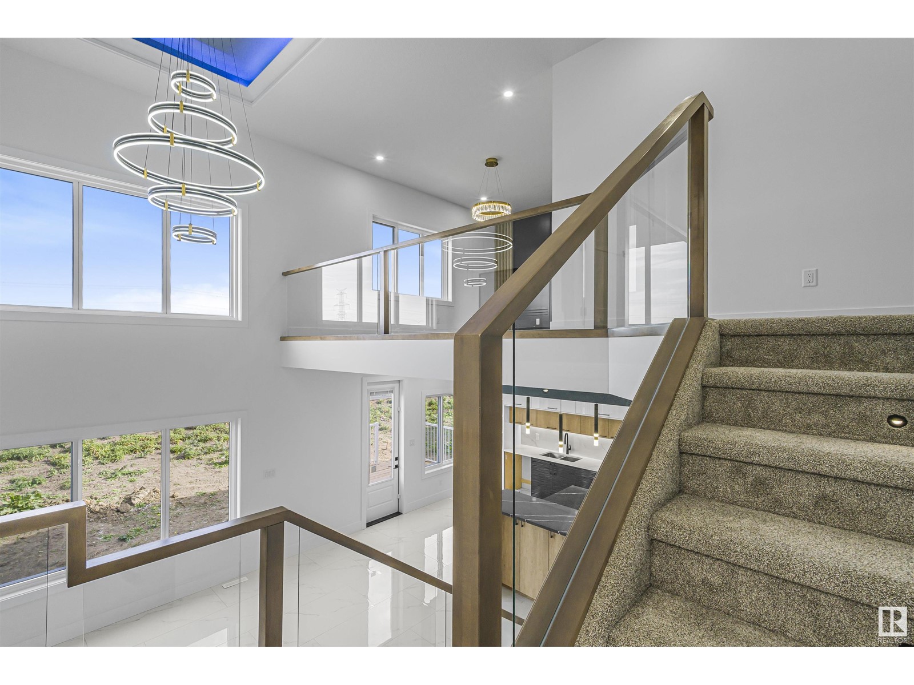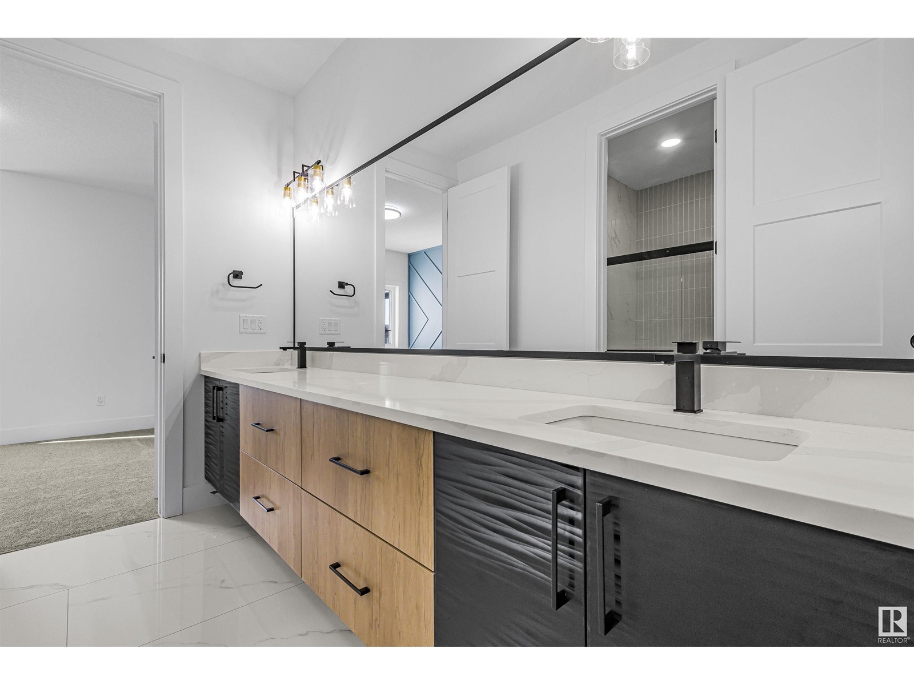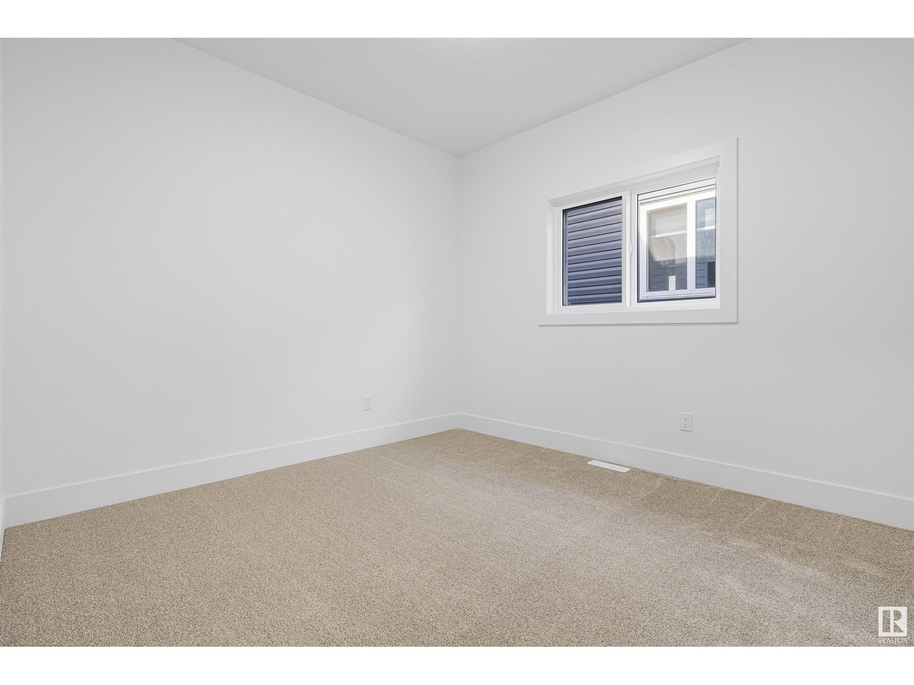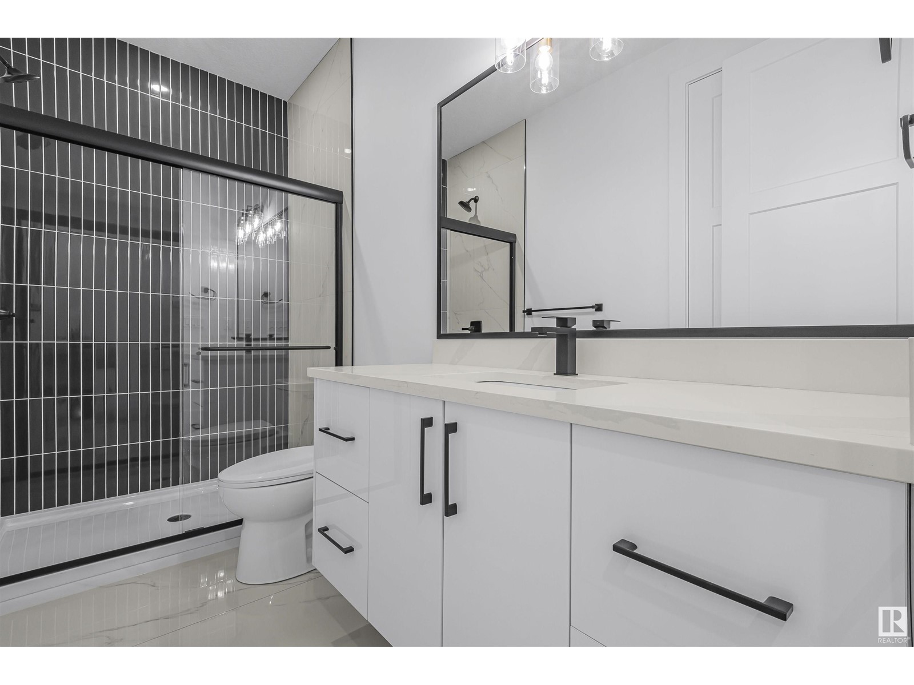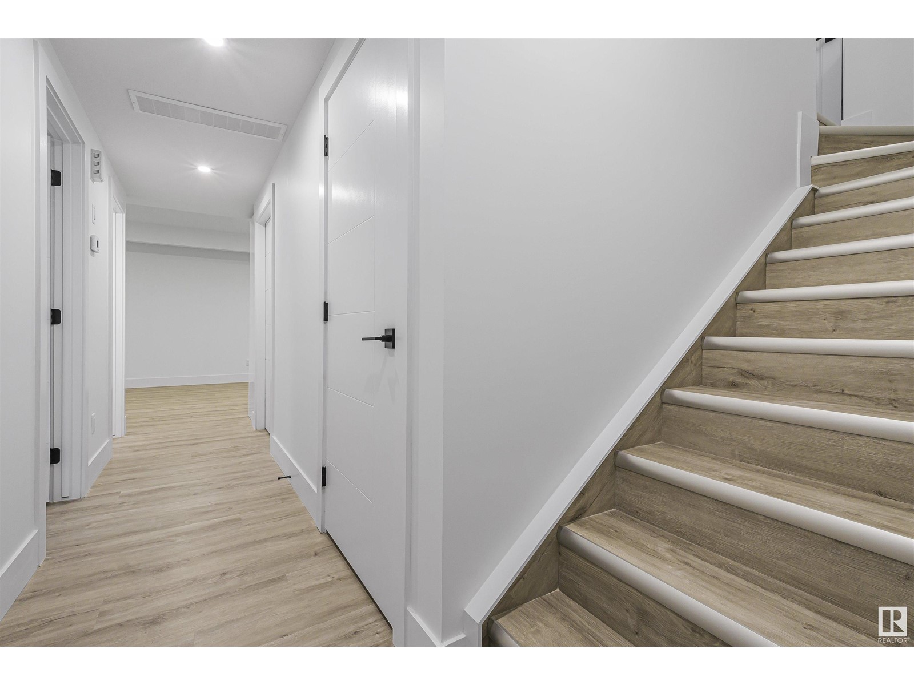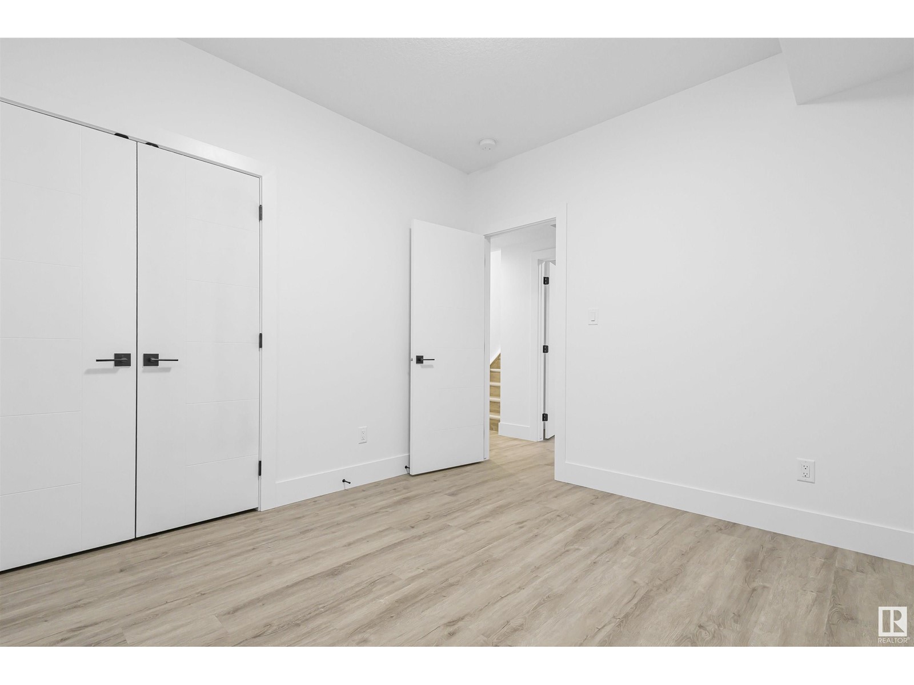8 Bedroom
5 Bathroom
2872.3495 sqft
Forced Air
$800,000
3 br Legal basement suite || 4 br on upper with 3 full bath || Main Floor full br & bath || Main floor with separate Living area with feature wall & fireplace, separate family area with beautiful feature wall & fireplace. Beautiful extended Kitchen with centre island, Spice kitchen, Dining area with deck to enjoy outdoors. Main floor Bedroom with closet & ensuite bathroom. Upstairs, the home continues to impress with a versatile bonus room, a laundry area, and a primary bedroom that boasts a walk-in closet and a 5-piece ensuite. The upper floor also includes a second bedroom with its own walk-in closet, a 4-piece bathroom, and two additional bedrooms linked by a shared jack & jill bathroom. The fully finished basement provides even more space, a second laundry room, a second kitchen, a large recreational area, and three additional bedrooms along with a 4-piece bathroom. Outside, enjoy the backyard for gatherings. This house has it all - upgrades, convenience, potential extra income from legal suite. (id:43352)
Property Details
|
MLS® Number
|
E4412621 |
|
Property Type
|
Single Family |
|
Neigbourhood
|
Fraser |
|
Amenities Near By
|
Schools, Shopping |
|
Features
|
No Animal Home, No Smoking Home |
Building
|
Bathroom Total
|
5 |
|
Bedrooms Total
|
8 |
|
Amenities
|
Ceiling - 9ft |
|
Basement Development
|
Finished |
|
Basement Features
|
Suite |
|
Basement Type
|
Full (finished) |
|
Constructed Date
|
2024 |
|
Construction Style Attachment
|
Detached |
|
Heating Type
|
Forced Air |
|
Stories Total
|
2 |
|
Size Interior
|
2872.3495 Sqft |
|
Type
|
House |
Parking
Land
|
Acreage
|
No |
|
Land Amenities
|
Schools, Shopping |
Rooms
| Level |
Type |
Length |
Width |
Dimensions |
|
Basement |
Bedroom 6 |
|
|
Measurements not available |
|
Basement |
Additional Bedroom |
|
|
Measurements not available |
|
Basement |
Bedroom |
|
|
Measurements not available |
|
Main Level |
Living Room |
|
|
Measurements not available |
|
Main Level |
Dining Room |
|
|
Measurements not available |
|
Main Level |
Kitchen |
|
|
Measurements not available |
|
Main Level |
Family Room |
|
|
Measurements not available |
|
Main Level |
Bedroom 5 |
|
|
Measurements not available |
|
Main Level |
Second Kitchen |
|
|
Measurements not available |
|
Upper Level |
Primary Bedroom |
|
|
Measurements not available |
|
Upper Level |
Bedroom 2 |
|
|
Measurements not available |
|
Upper Level |
Bedroom 3 |
|
|
Measurements not available |
|
Upper Level |
Bedroom 4 |
|
|
Measurements not available |
|
Upper Level |
Bonus Room |
|
|
Measurements not available |
https://www.realtor.ca/real-estate/27613596/15019-10-st-nw-edmonton-fraser
























