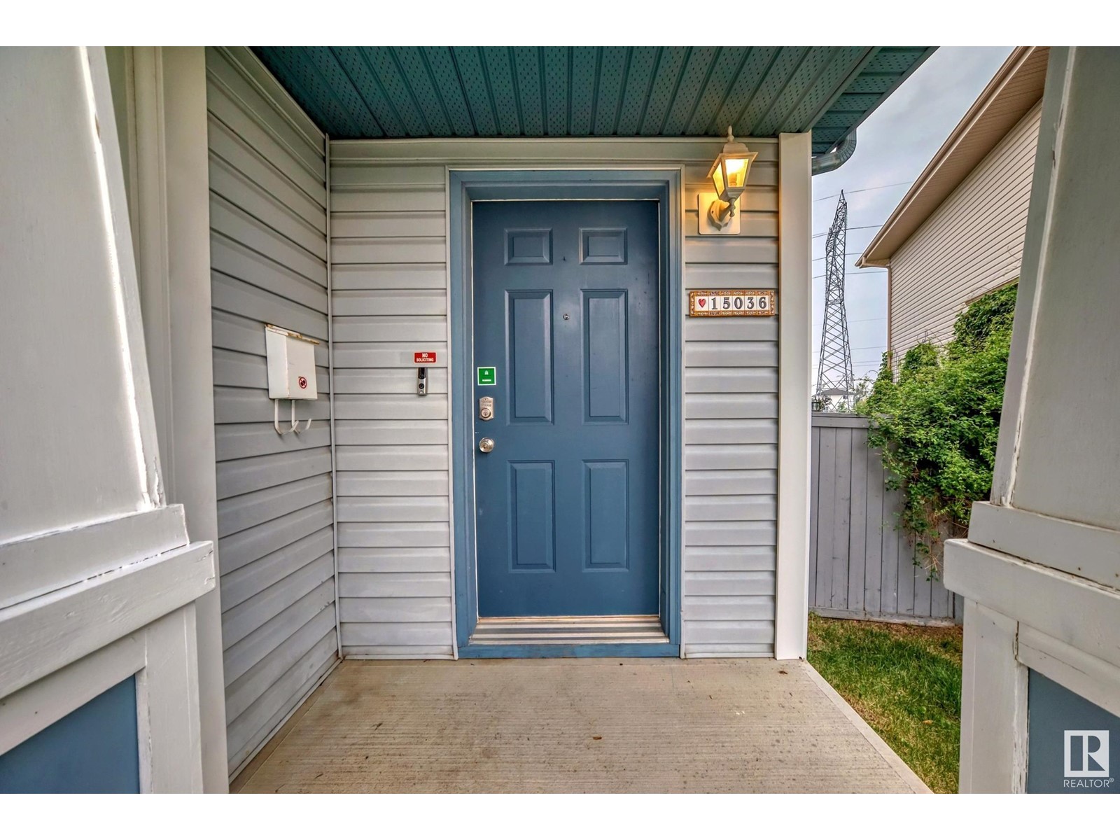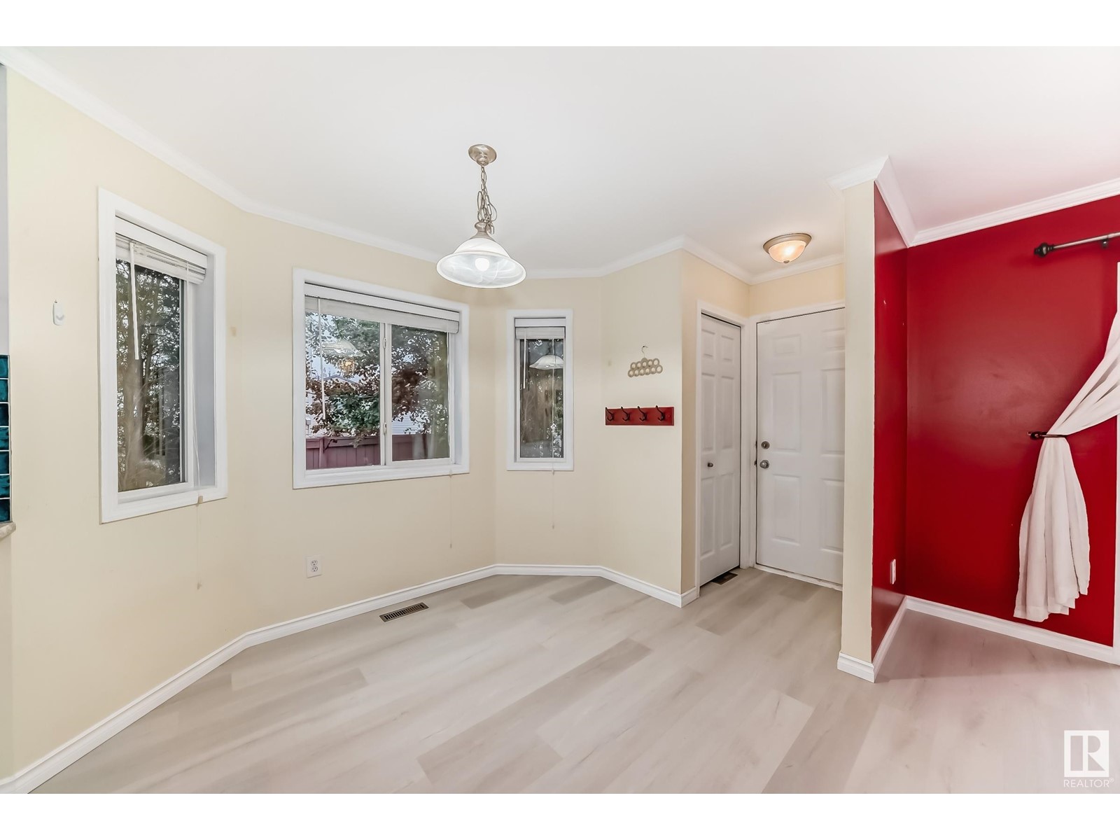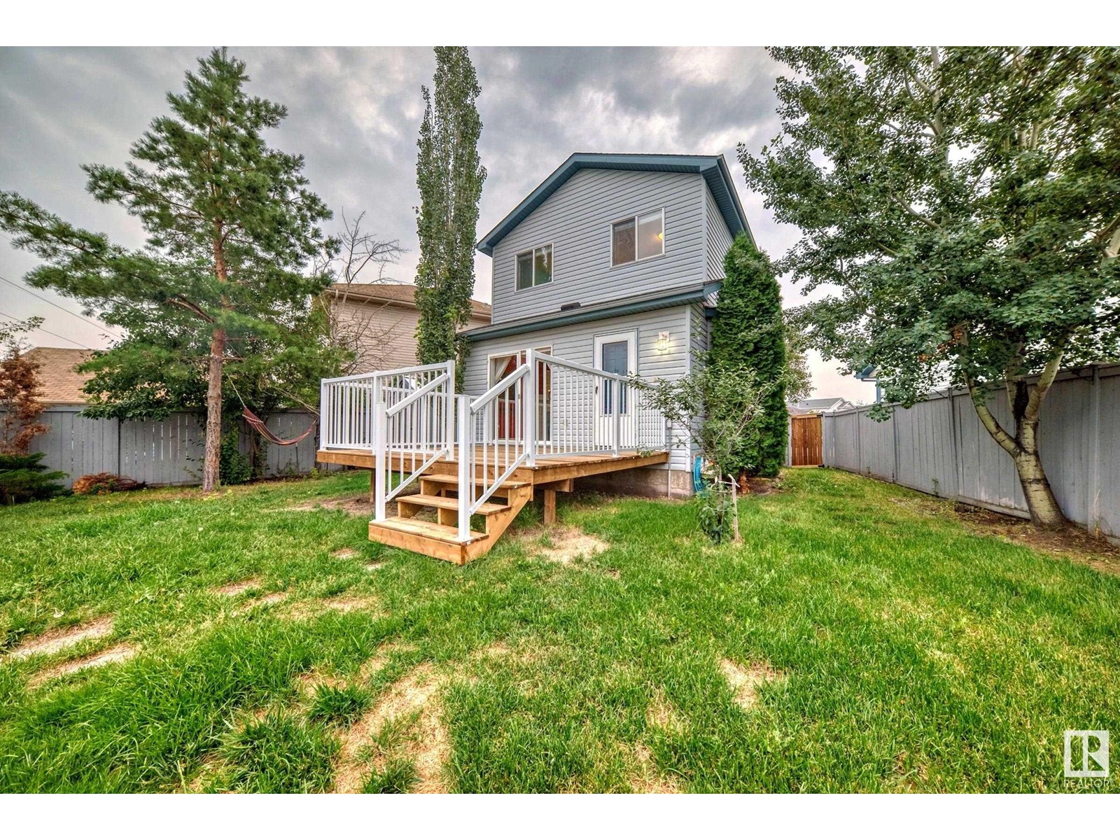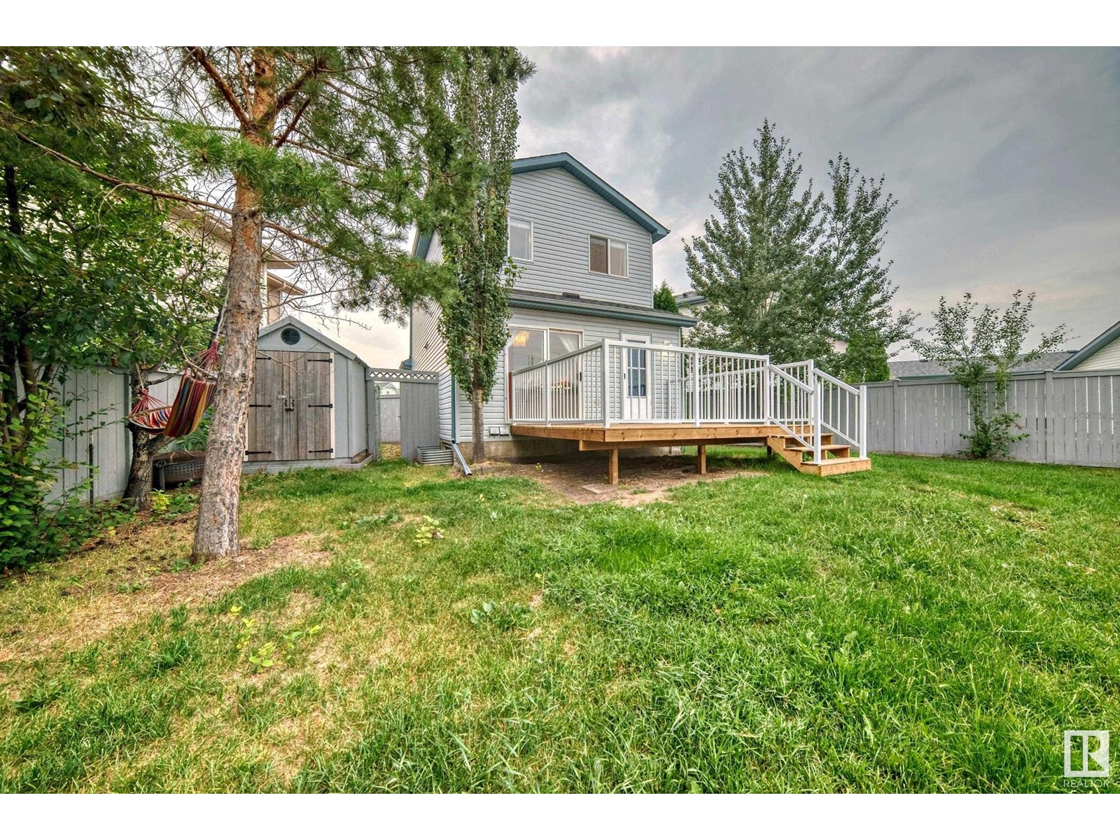3 Bedroom
2 Bathroom
1358.6208 sqft
Central Air Conditioning
Forced Air
$425,000
Recently updated home, located in a quiet cul-de-sac, this modern gem sits on a spacious 566sqm HUGE PIE SHAPED LOT. The 1,130 sq ft home features gorgeous warm decor, with a feature wall in the nook. The large, bright kitchen boasts a new Frigidaire induction oven, LG fridge, and dishwasher (all 2023). Enjoy vinyl plank flooring (2023) throughout and laminate upstairs. The home has 3 spacious bedrooms, including a good sized master bedroom. Additional perks include Samsung washer and dryer, 2 wall-mounted Samsung TVs (60 + 55), and a deck off the rear with a privacy wall. A good sized double dettached. Updates include a roof (2017), Samsung hot water tank (~7 years old), and garage springs (3 years ago). Comes with 2 garage door openers. This home is a must-see! (id:43352)
Property Details
|
MLS® Number
|
E4402213 |
|
Property Type
|
Single Family |
|
Neigbourhood
|
Cumberland |
|
Amenities Near By
|
Schools, Shopping |
|
Features
|
Park/reserve, Lane |
|
Parking Space Total
|
6 |
Building
|
Bathroom Total
|
2 |
|
Bedrooms Total
|
3 |
|
Appliances
|
Dishwasher, Dryer, Garage Door Opener Remote(s), Garage Door Opener, Refrigerator, Storage Shed, Washer, Window Coverings |
|
Basement Development
|
Partially Finished |
|
Basement Type
|
Full (partially Finished) |
|
Constructed Date
|
2001 |
|
Construction Style Attachment
|
Detached |
|
Cooling Type
|
Central Air Conditioning |
|
Half Bath Total
|
1 |
|
Heating Type
|
Forced Air |
|
Stories Total
|
2 |
|
Size Interior
|
1358.6208 Sqft |
|
Type
|
House |
Parking
|
Detached Garage
|
|
|
Oversize
|
|
|
Rear
|
|
|
R V
|
|
Land
|
Acreage
|
No |
|
Fence Type
|
Fence |
|
Land Amenities
|
Schools, Shopping |
Rooms
| Level |
Type |
Length |
Width |
Dimensions |
|
Above |
Primary Bedroom |
4.05 m |
3.98 m |
4.05 m x 3.98 m |
|
Above |
Bedroom 2 |
3.75 m |
2.49 m |
3.75 m x 2.49 m |
|
Above |
Bedroom 3 |
2.71 m |
2.56 m |
2.71 m x 2.56 m |
|
Basement |
Bonus Room |
4.19 m |
3.08 m |
4.19 m x 3.08 m |
|
Main Level |
Living Room |
4.15 m |
3.04 m |
4.15 m x 3.04 m |
|
Main Level |
Dining Room |
2.85 m |
2.29 m |
2.85 m x 2.29 m |
|
Main Level |
Kitchen |
2.95 m |
2.86 m |
2.95 m x 2.86 m |
|
Main Level |
Family Room |
3.42 m |
3.59 m |
3.42 m x 3.59 m |
https://www.realtor.ca/real-estate/27297127/15036-135-st-nw-edmonton-cumberland














































