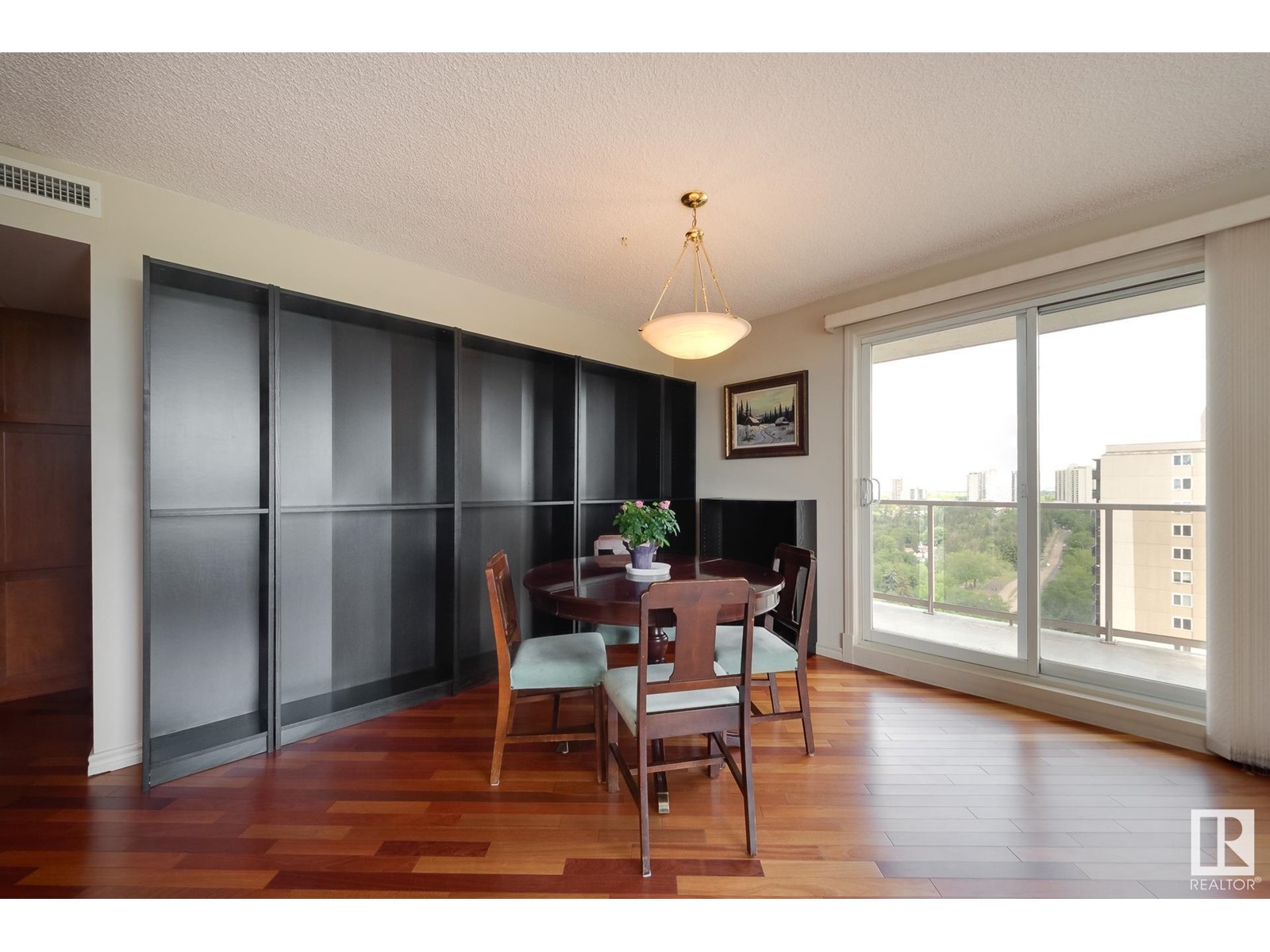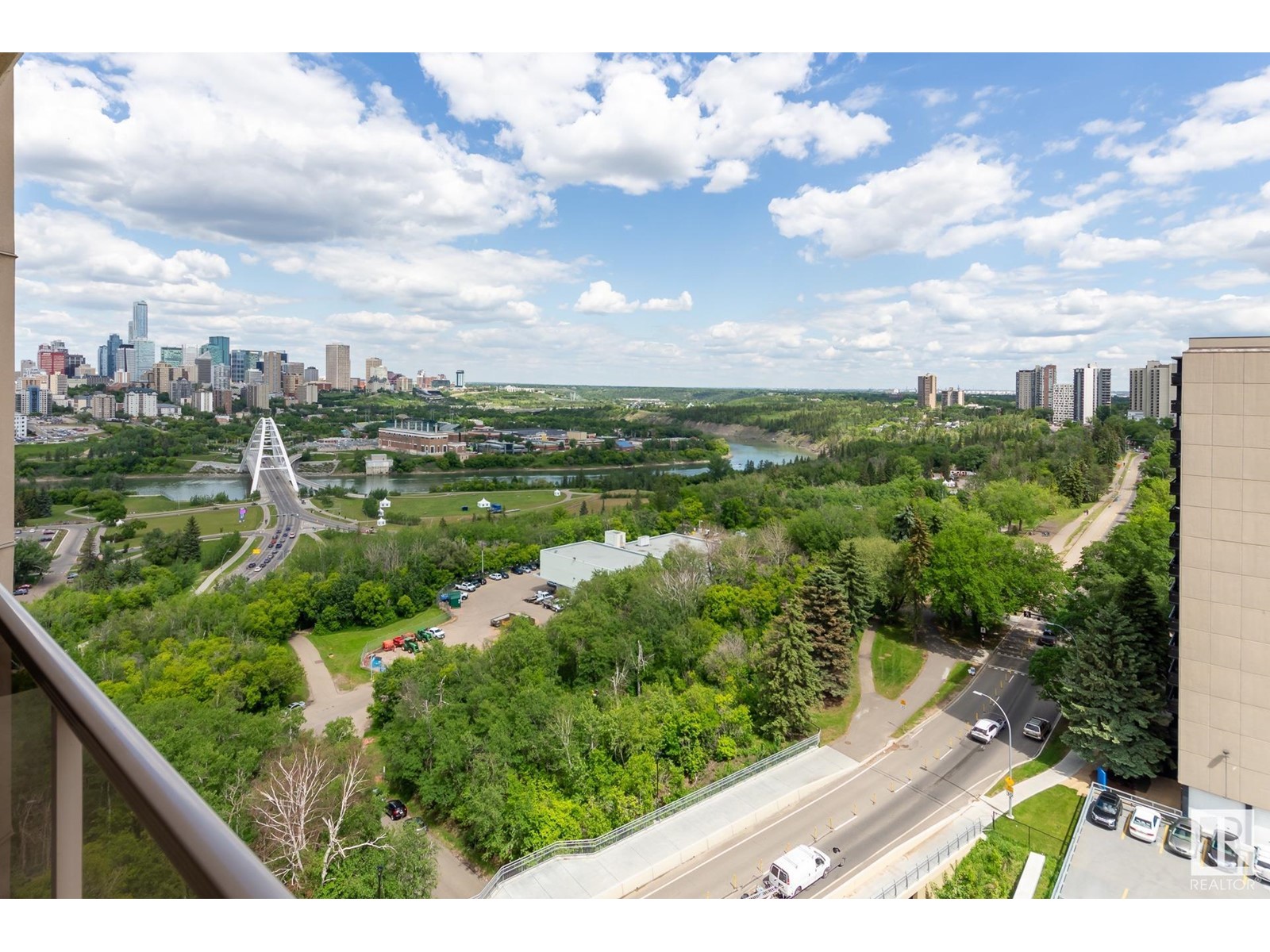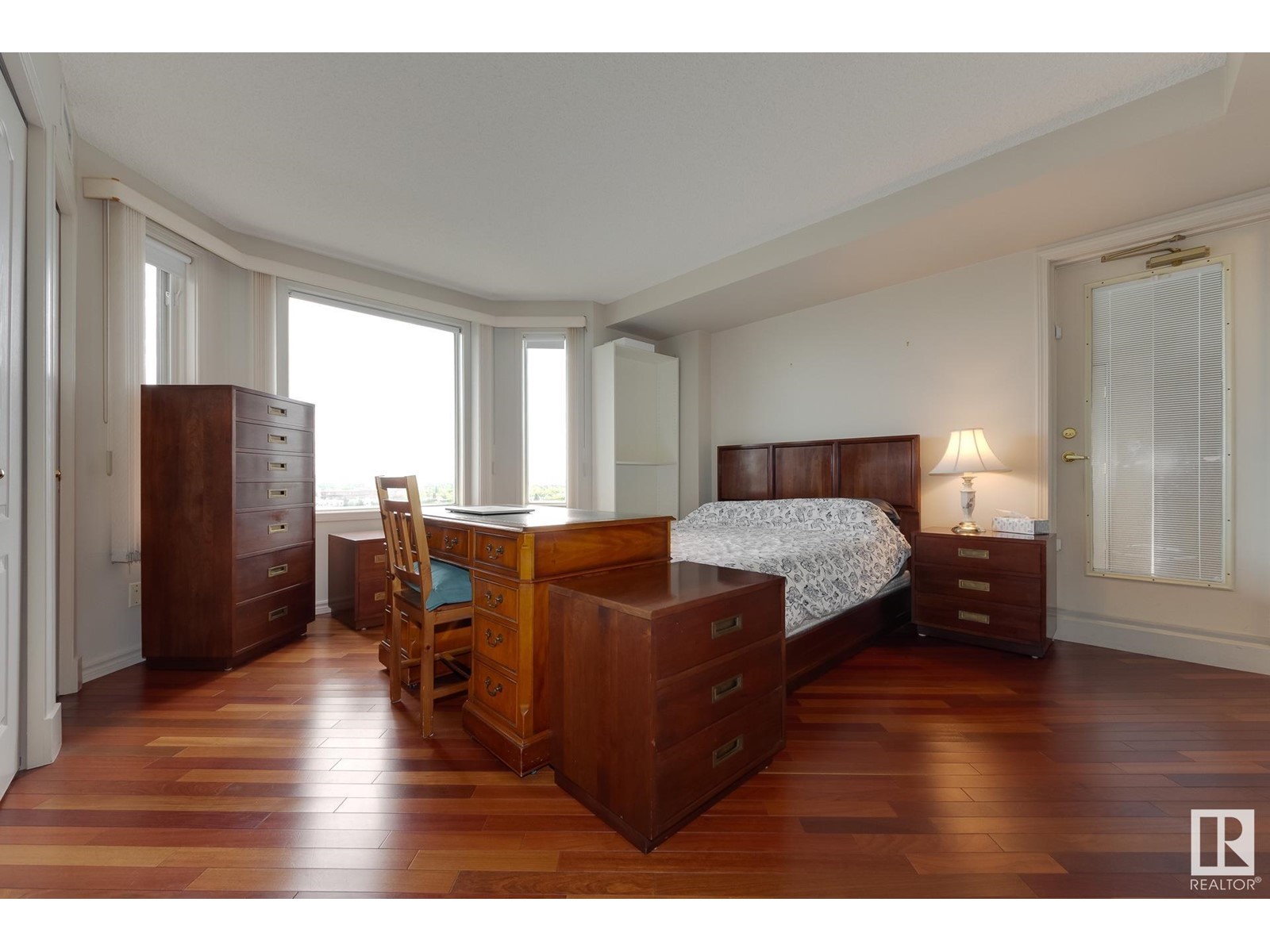#1505 10649 Saskatchewan Dr Nw Edmonton, Alberta T6E 6S8
Interested?
Contact us for more information
$350,000Maintenance, Exterior Maintenance, Heat, Insurance, Common Area Maintenance, Other, See Remarks, Property Management, Water
$663.01 Monthly
Maintenance, Exterior Maintenance, Heat, Insurance, Common Area Maintenance, Other, See Remarks, Property Management, Water
$663.01 MonthlyRare find! This property includes TITLED UNDERGROUND HANDICAP ACCESSIBLE PARKING STALL adjacent to the elevator, as well as a TITLED STORAGE UNIT! Located on the 15th floor of Lord Strathcona Manor , this unit offers a northeast view overlooking the North Saskatchewan River on Saskatchewan Drive from one large balcony, and a sunny southwest view from its very private second balcony! The entire building is designated NON-SMOKING, including common areas, and it's also PET-FRIENDLY! Tastefully upgraded, this home features cherry hardwood floors, cherry kitchen cabinets and newer kitchen appliances. The large primary bedroom has a newly renovated 4-piece ensuite as well as access to the private second balcony, while the second bedroom includes a walk-in closet. There's a fitness center on-site for your convenience and bike storage as well. With easy access to the University of Alberta, downtown Edmonton and the Alberta Legislature, and river valley parks and trails, the location is unsurpassed! (id:43352)
Property Details
| MLS® Number | E4404233 |
| Property Type | Single Family |
| Neigbourhood | Strathcona |
| Amenities Near By | Public Transit, Schools, Shopping |
| Community Features | Public Swimming Pool |
| Features | See Remarks, Park/reserve, No Animal Home, No Smoking Home |
| Parking Space Total | 1 |
| Structure | Deck |
| View Type | Valley View, City View |
Building
| Bathroom Total | 2 |
| Bedrooms Total | 2 |
| Appliances | Dishwasher, Dryer, Oven - Built-in, Refrigerator, Stove, Washer, Window Coverings |
| Basement Type | None |
| Constructed Date | 1999 |
| Heating Type | Heat Pump |
| Size Interior | 973.7033 Sqft |
| Type | Apartment |
Parking
| Indoor | |
| Underground | |
| See Remarks |
Land
| Acreage | No |
| Land Amenities | Public Transit, Schools, Shopping |
Rooms
| Level | Type | Length | Width | Dimensions |
|---|---|---|---|---|
| Main Level | Living Room | 4.11 m | 3.2 m | 4.11 m x 3.2 m |
| Main Level | Dining Room | 4.11 m | 2.5 m | 4.11 m x 2.5 m |
| Main Level | Kitchen | Measurements not available | ||
| Main Level | Primary Bedroom | 4.69 m | 4.55 m | 4.69 m x 4.55 m |
| Main Level | Bedroom 2 | 3.8 m | 3.32 m | 3.8 m x 3.32 m |
https://www.realtor.ca/real-estate/27348904/1505-10649-saskatchewan-dr-nw-edmonton-strathcona













































