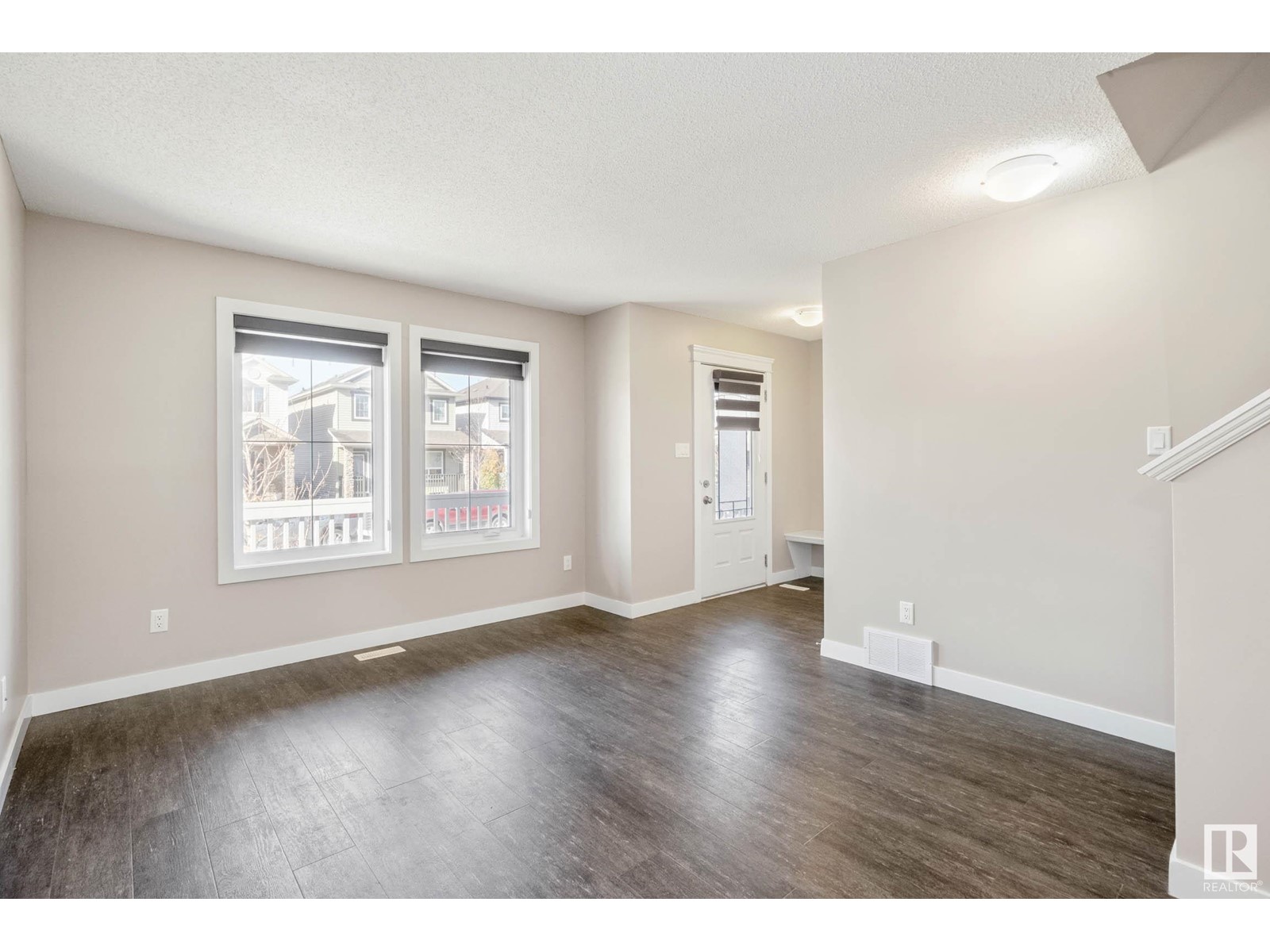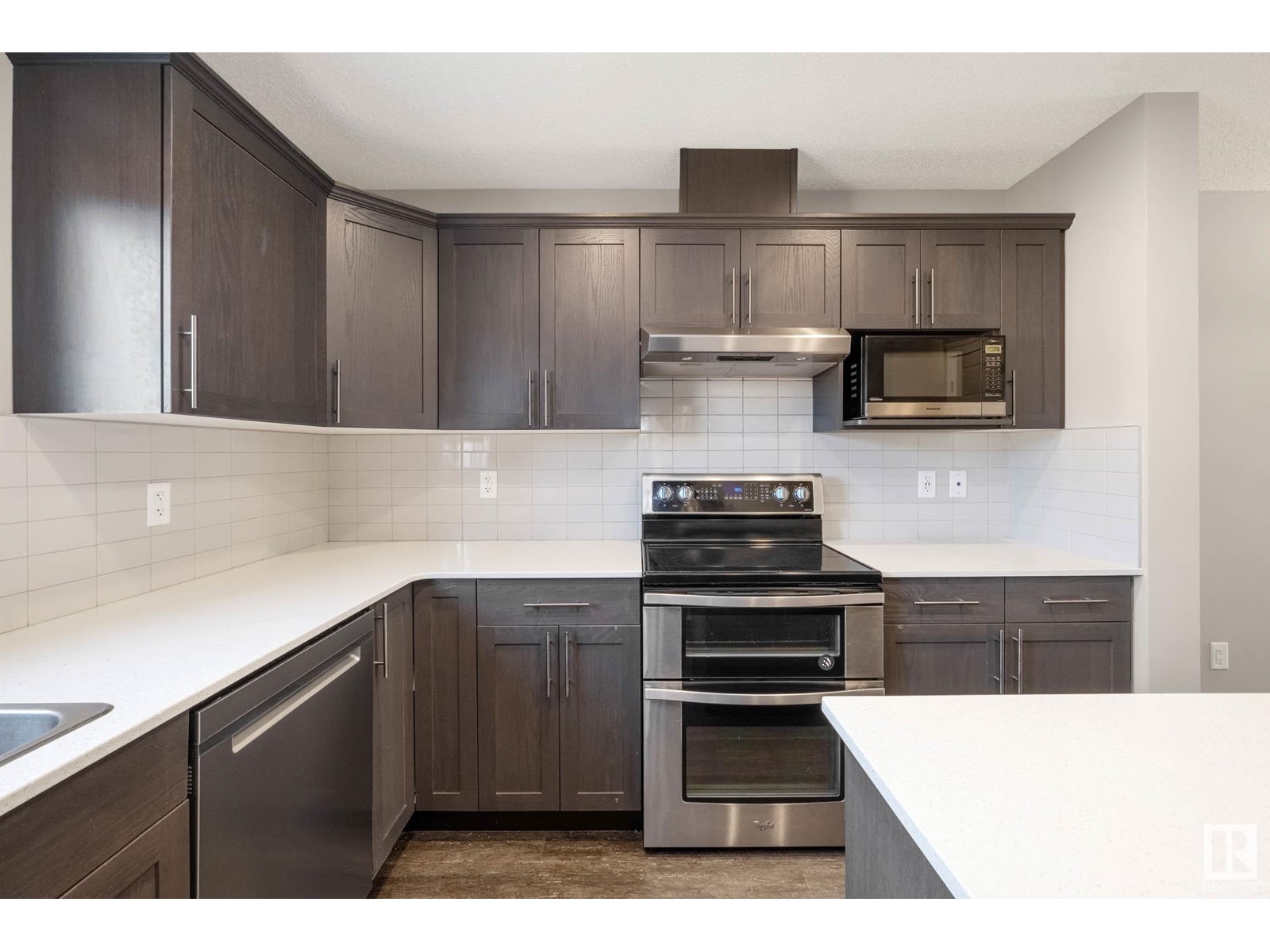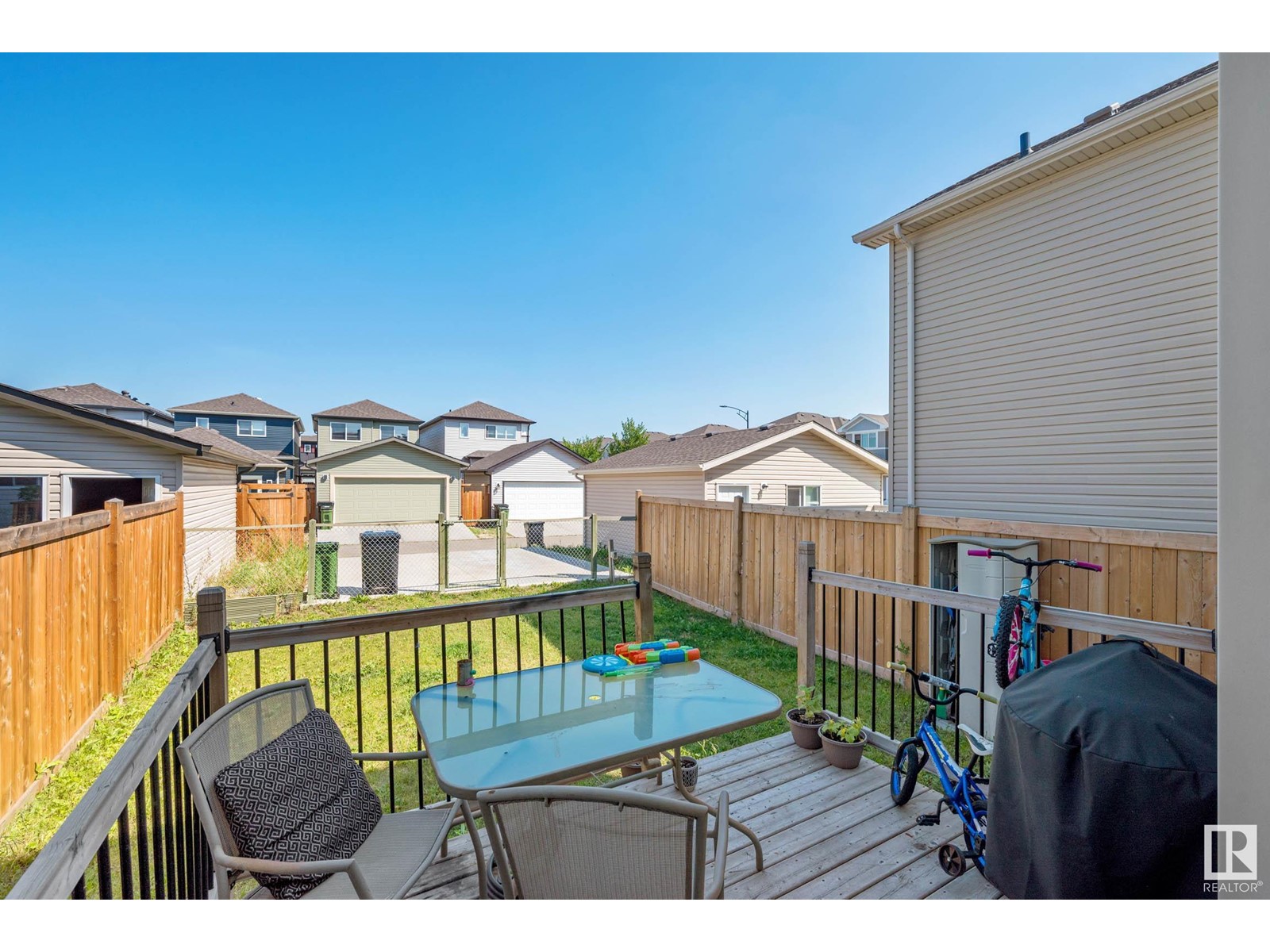1507 22 St Nw Edmonton, Alberta T6T 1B2
Interested?
Contact us for more information

Ilona Carletti
Associate

Drew N. Kardash
Associate
(780) 439-1257
$439,900
Welcome to this COZY home in FAMILY-friendly Laurel. As you walk through the front door, you are welcomed by an OPEN and inviting layout that effortlessly blends COMFORT and STYLE. The living room flows seamlessly into the dining area, leading you into a BRIGHT kitchen. CONVENIENCE is at your fingertips with a thoughtfully placed laundry room and a half bathroom just off the kitchen, along with a mudroom that opens to a charming back porch. Venture upstairs to discover two bedrooms, a full bathroom, and a LUXURIOUS primary bedroom. The primary bedroom is a TRUE RETREAT, boasting a spacious 5-piece ensuite and a generous walk-in closet your own private sanctuary to unwind after a long day. This home is designed with a busy family in mind. Dont miss the chance to make this special house YOUR FOREVER HOME. Its a place where cherished memories are waiting to be made. See how this Laurel gem can be part of your family's next chapter! Some photos are virtually staged. (id:43352)
Property Details
| MLS® Number | E4410358 |
| Property Type | Single Family |
| Neigbourhood | Laurel |
| Amenities Near By | Playground, Schools, Shopping |
| Features | Lane, No Smoking Home |
| Structure | Deck, Dog Run - Fenced In, Porch |
Building
| Bathroom Total | 3 |
| Bedrooms Total | 3 |
| Amenities | Ceiling - 9ft, Vinyl Windows |
| Appliances | Dishwasher, Dryer, Hood Fan, Microwave, Refrigerator, Stove, Washer |
| Basement Development | Unfinished |
| Basement Type | Full (unfinished) |
| Constructed Date | 2017 |
| Construction Style Attachment | Detached |
| Half Bath Total | 1 |
| Heating Type | Forced Air |
| Stories Total | 2 |
| Size Interior | 1465.7217 Sqft |
| Type | House |
Parking
| No Garage | |
| Parking Pad |
Land
| Acreage | No |
| Fence Type | Fence |
| Land Amenities | Playground, Schools, Shopping |
| Surface Water | Ponds |
Rooms
| Level | Type | Length | Width | Dimensions |
|---|---|---|---|---|
| Main Level | Living Room | 3.66 m | 3.97 m | 3.66 m x 3.97 m |
| Main Level | Dining Room | 2.58 m | 4.37 m | 2.58 m x 4.37 m |
| Main Level | Kitchen | 3.99 m | 3.04 m | 3.99 m x 3.04 m |
| Upper Level | Primary Bedroom | 3.65 m | 4.47 m | 3.65 m x 4.47 m |
| Upper Level | Bedroom 2 | 2.92 m | 3.17 m | 2.92 m x 3.17 m |
| Upper Level | Bedroom 3 | 2.77 m | 3.17 m | 2.77 m x 3.17 m |
https://www.realtor.ca/real-estate/27540976/1507-22-st-nw-edmonton-laurel
































