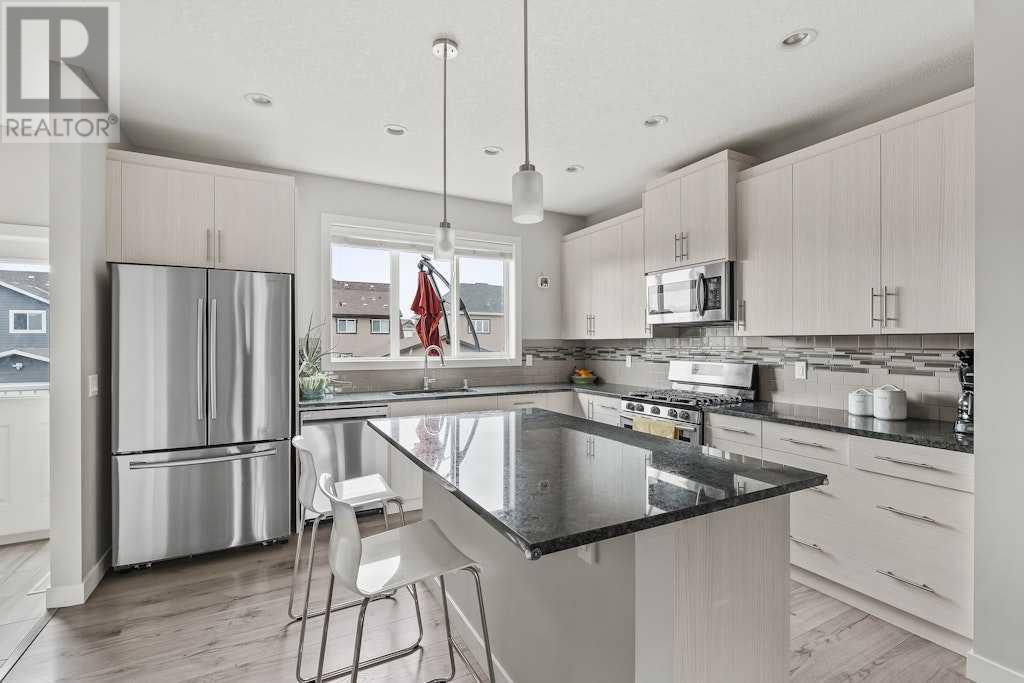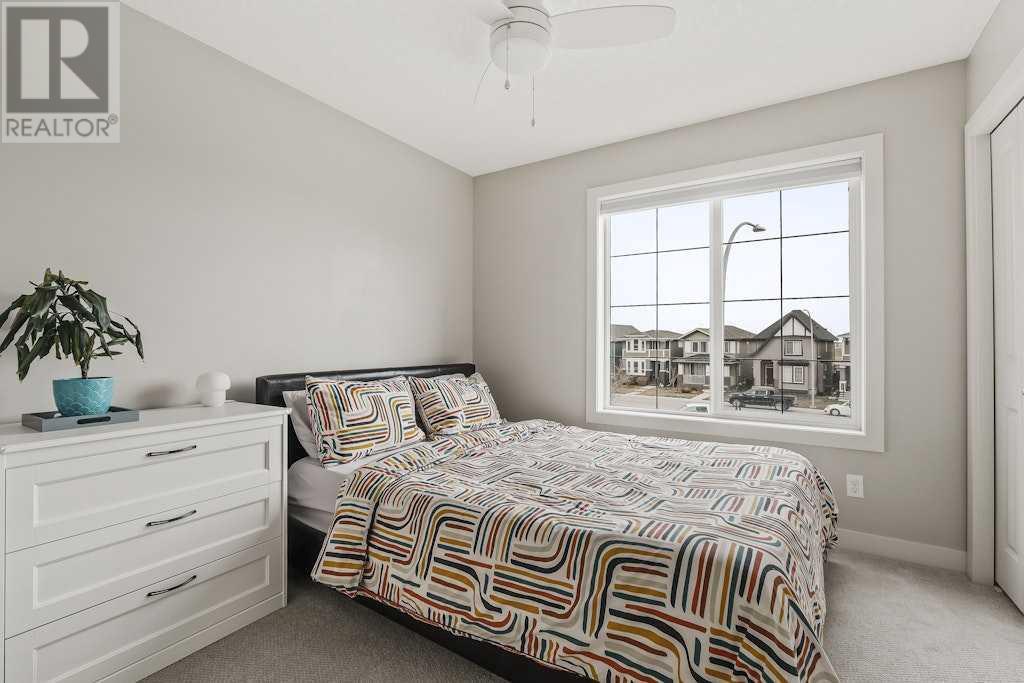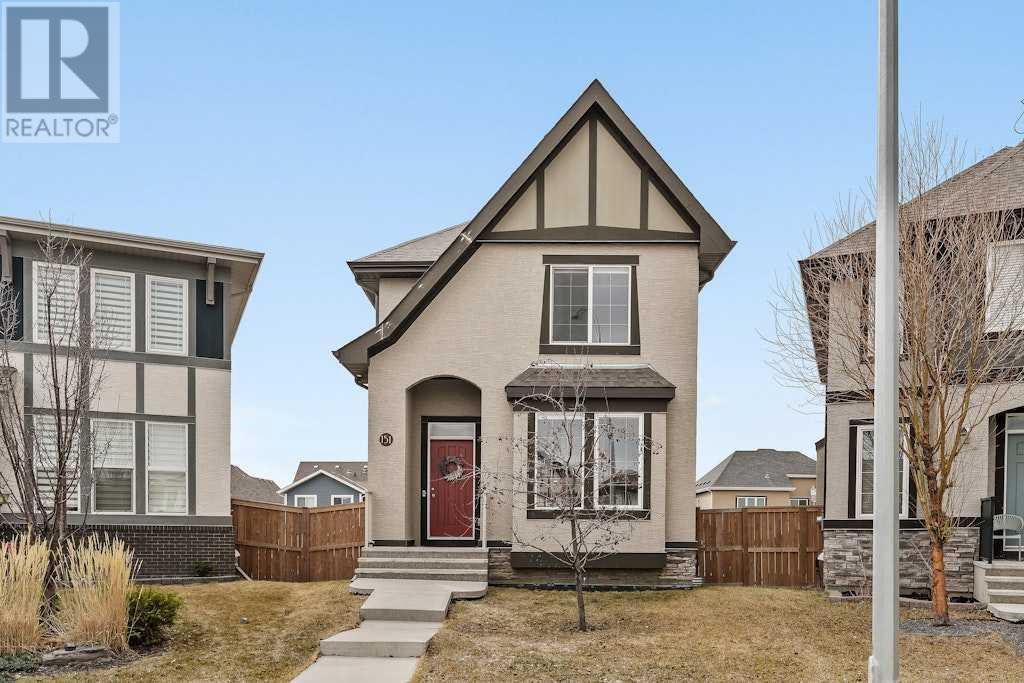3 Bedroom
4 Bathroom
1644 sqft
None
Forced Air
Landscaped, Lawn
$709,900
Located on a quiet cul-de-sac, this original-owner home features nearly 2,400 square feet of living space with 2 living areas, 3 bedrooms, 3.5 bathrooms and a home gym! This beautifully maintained property sits on an oversized pie lot, measuring over 4,300 square feet, with the perfect south-exposure, ensuring a bright and sunny living space and backyard all year round! The open concept main level of the property features a timeless light kitchen with granite countertops. The kitchen has a large window overlooking the expansive backyard, perfect for watching over children playing in the yard. Resilient laminate flooring flows throughout the main level with a central dining area that has ample space for virtually any table size. The main living area has a large window that overlooks the front yard and cul-de-sac. The main level has a private office space that is the perfect work-from-home space. A mudroom with double closets and 2pc bathroom complete the main level. The upper level of the home features three large bedrooms with the main bathroom and laundry room providing separation between the primary suite and secondary bedrooms. The expansive primary suite, measuring at 12'x15'6", has large south-facing windows overlooking the backyard and is complete with a 5 pc ensuite including a soaker tub, walk-in shower, dual sinks and an oversized walk-in closet. Two more bedrooms, a full bathroom and laundry room complete the second level. The developed basement features resilient vinyl plank flooring throughout and has a large rec room that spans nearly 18'x17', making it the perfect home theatre area, games space or children's playroom. A home gym with a window (that could be converted to a 4th bedroom), a full bathroom and storage spaces complete the lower level. The backyard has a large deck that spans the width of the house that leads to the expansive pie lot, offering an incredible backyard. The double concrete parking pad provides comfortable parking for two with pl enty of green space left for everyday enjoyment. Ideally located on a quiet and safe cul-de-sac, on a pie lot, in the heart of Mahogany, this move-in ready property has been immaculately maintained and truly offers it all! (id:43352)
Property Details
|
MLS® Number
|
A2211995 |
|
Property Type
|
Single Family |
|
Community Name
|
Mahogany |
|
Amenities Near By
|
Park, Playground, Schools, Shopping, Water Nearby |
|
Community Features
|
Lake Privileges |
|
Features
|
Back Lane, Pvc Window, No Smoking Home, Level |
|
Parking Space Total
|
2 |
|
Plan
|
1411415 |
|
Structure
|
Deck |
Building
|
Bathroom Total
|
4 |
|
Bedrooms Above Ground
|
3 |
|
Bedrooms Total
|
3 |
|
Appliances
|
Washer, Refrigerator, Dishwasher, Stove, Dryer, Microwave Range Hood Combo, Window Coverings |
|
Basement Development
|
Finished |
|
Basement Type
|
Full (finished) |
|
Constructed Date
|
2015 |
|
Construction Material
|
Wood Frame |
|
Construction Style Attachment
|
Detached |
|
Cooling Type
|
None |
|
Flooring Type
|
Carpeted, Laminate, Tile, Vinyl |
|
Foundation Type
|
Poured Concrete |
|
Half Bath Total
|
1 |
|
Heating Type
|
Forced Air |
|
Stories Total
|
2 |
|
Size Interior
|
1644 Sqft |
|
Total Finished Area
|
1644 Sqft |
|
Type
|
House |
Parking
Land
|
Acreage
|
No |
|
Fence Type
|
Fence |
|
Land Amenities
|
Park, Playground, Schools, Shopping, Water Nearby |
|
Landscape Features
|
Landscaped, Lawn |
|
Size Depth
|
33.73 M |
|
Size Frontage
|
5.42 M |
|
Size Irregular
|
401.00 |
|
Size Total
|
401 M2|4,051 - 7,250 Sqft |
|
Size Total Text
|
401 M2|4,051 - 7,250 Sqft |
|
Zoning Description
|
R-g |
Rooms
| Level |
Type |
Length |
Width |
Dimensions |
|
Basement |
Recreational, Games Room |
|
|
17.75 Ft x 17.25 Ft |
|
Basement |
Exercise Room |
|
|
10.83 Ft x 14.58 Ft |
|
Basement |
3pc Bathroom |
|
|
6.08 Ft x 10.50 Ft |
|
Basement |
Furnace |
|
|
8.00 Ft x 10.67 Ft |
|
Main Level |
Kitchen |
|
|
13.17 Ft x 15.50 Ft |
|
Main Level |
Dining Room |
|
|
11.33 Ft x 10.00 Ft |
|
Main Level |
Living Room |
|
|
12.25 Ft x 16.58 Ft |
|
Main Level |
Den |
|
|
7.58 Ft x 5.92 Ft |
|
Main Level |
2pc Bathroom |
|
|
5.50 Ft x 4.75 Ft |
|
Upper Level |
Primary Bedroom |
|
|
12.00 Ft x 15.50 Ft |
|
Upper Level |
5pc Bathroom |
|
|
6.75 Ft x 15.50 Ft |
|
Upper Level |
Other |
|
|
8.42 Ft x 5.25 Ft |
|
Upper Level |
Bedroom |
|
|
9.83 Ft x 11.75 Ft |
|
Upper Level |
Bedroom |
|
|
9.50 Ft x 11.33 Ft |
|
Upper Level |
4pc Bathroom |
|
|
5.75 Ft x 7.92 Ft |
|
Upper Level |
Laundry Room |
|
|
5.75 Ft x 9.67 Ft |
https://www.realtor.ca/real-estate/28180827/151-marquis-heights-se-calgary-mahogany











































