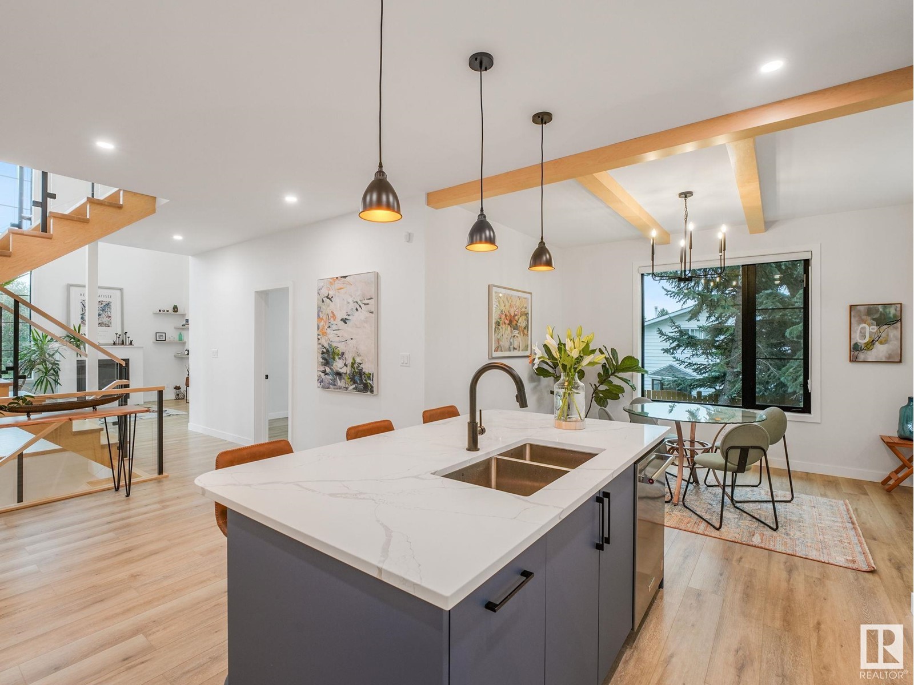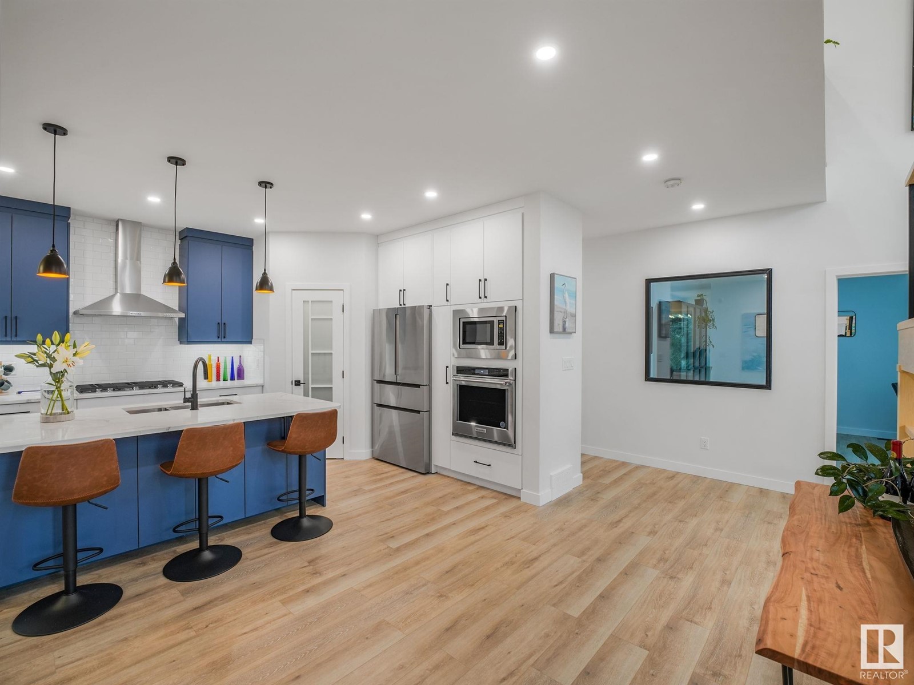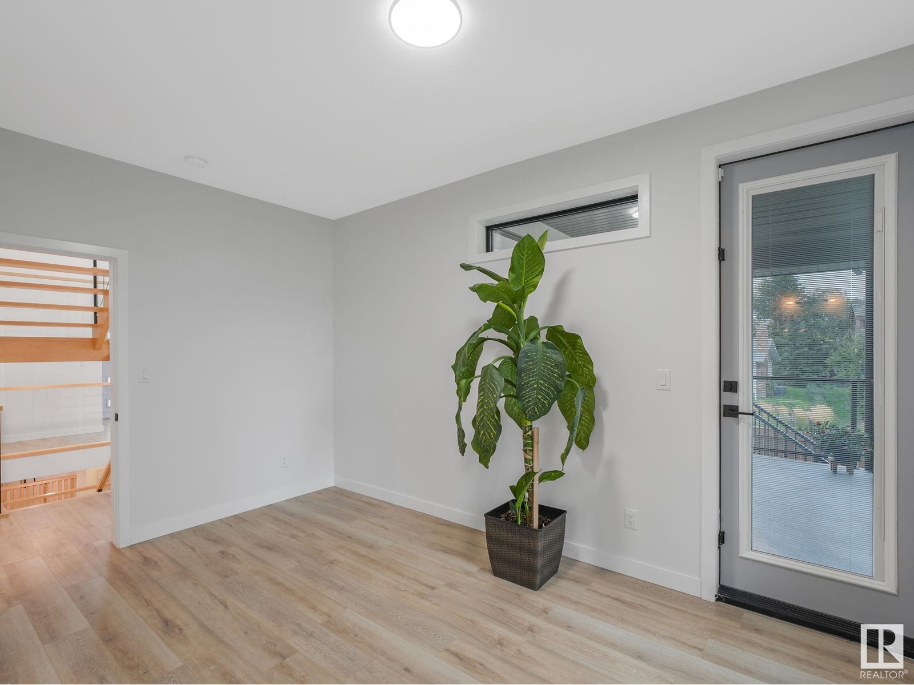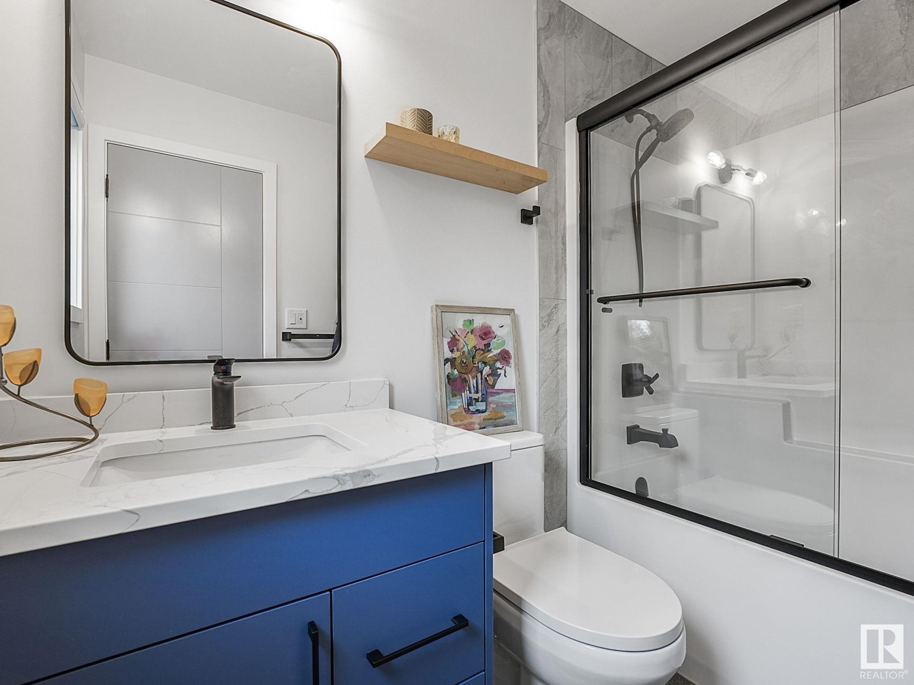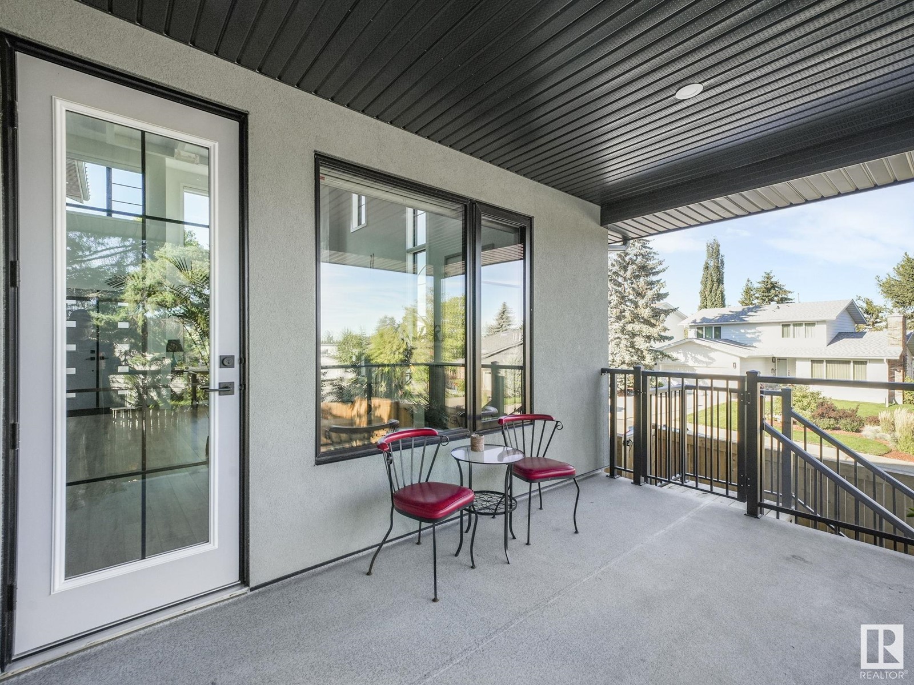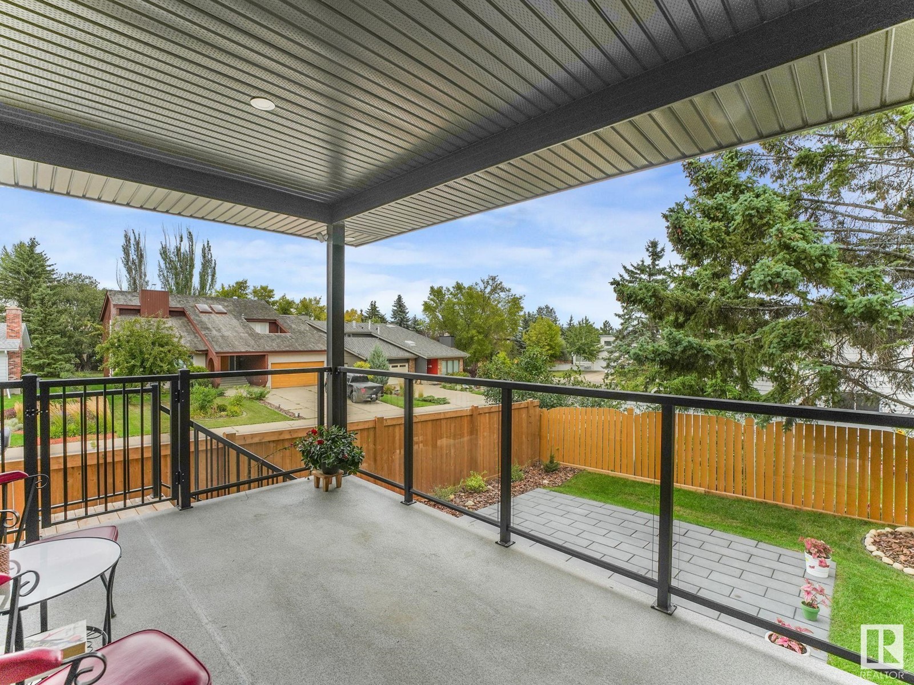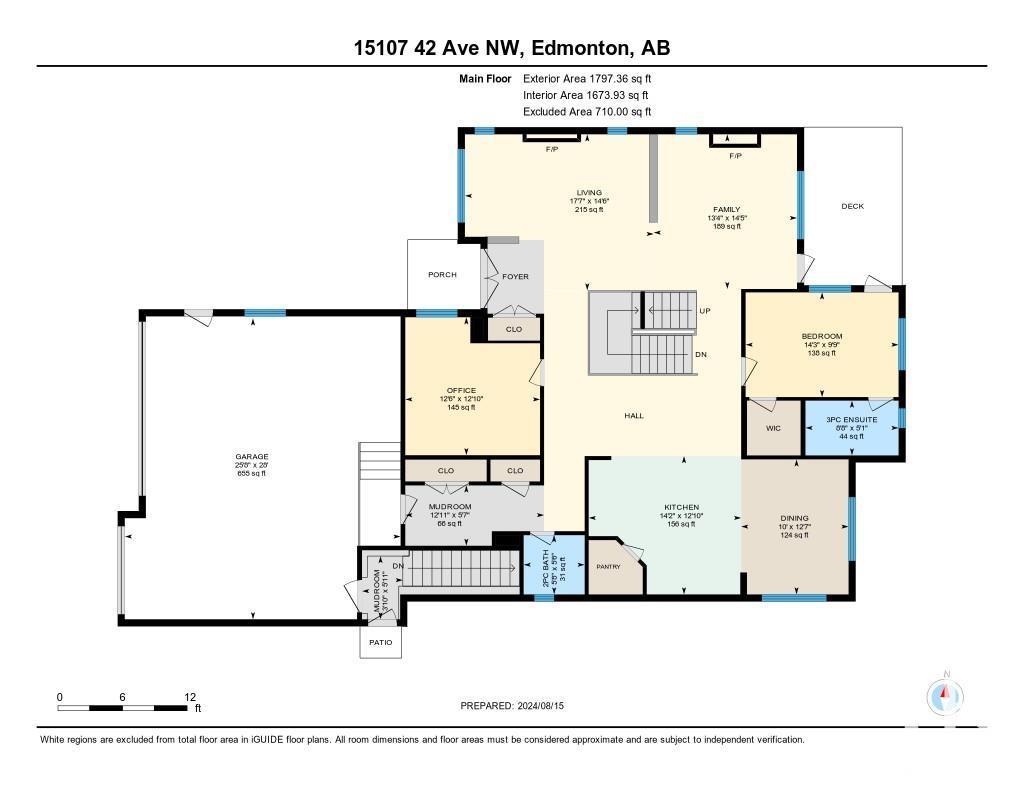15107 42 Av Nw Edmonton, Alberta T6H 5P6
Interested?
Contact us for more information

Sally Munro
Associate
www.sallymunro.com/
https://twitter.com/soojandra
https://www.facebook.com/sally.munro1
https://www.linkedin.com/in/sally-munro-56465321/
$1,799,000
Introducing a stunning brand-new build in prestigious Ramsay Heights, 1 min. walk to River Valley & Ramsay Park. An exquisite residence with a beautifully designed Scandinavian style spans aprox 5,000 square feet across 3 levels. Featuring 5 spacious bedrooms with ensuite baths & 1 on the mainfloor. It offers ample space for both relaxation & entertainment. Discover soaring 18 ceilings in an airy, open atmosphere, gorgeous triple glazed windows that flood the interior with natural light. The elegant design is enhanced by a glass staircase, high-end modern floors, top-of-the-line materials & finishes throughout, showcasing exceptional craftsmanship & attention to detail. The expansive living areas provide ideal spaces for family gatherings & social events. Double decks overlook the professionally landscaped yard offering a serene retreat. A 3-car heated garage ensures convenience with access to the basement. This property is a statement of luxury, sophistication, comfort. (id:43352)
Property Details
| MLS® Number | E4402480 |
| Property Type | Single Family |
| Neigbourhood | Ramsay Heights |
| Amenities Near By | Playground, Public Transit, Schools, Shopping |
| Features | Cul-de-sac, Private Setting, Treed, Corner Site, Flat Site, Wet Bar, Closet Organizers |
| Parking Space Total | 6 |
| Structure | Deck, Patio(s) |
Building
| Bathroom Total | 6 |
| Bedrooms Total | 5 |
| Appliances | Dishwasher, Dryer, Garage Door Opener Remote(s), Garage Door Opener, Hood Fan, Oven - Built-in, Microwave, Refrigerator, Washer, Window Coverings |
| Basement Development | Finished |
| Basement Type | Full (finished) |
| Ceiling Type | Vaulted |
| Constructed Date | 2022 |
| Construction Style Attachment | Detached |
| Cooling Type | Central Air Conditioning |
| Fireplace Fuel | Gas |
| Fireplace Present | Yes |
| Fireplace Type | Unknown |
| Half Bath Total | 1 |
| Heating Type | Forced Air, In Floor Heating |
| Stories Total | 2 |
| Size Interior | 3272.6593 Sqft |
| Type | House |
Parking
| Heated Garage | |
| Attached Garage |
Land
| Acreage | No |
| Fence Type | Fence |
| Land Amenities | Playground, Public Transit, Schools, Shopping |
| Size Irregular | 725.01 |
| Size Total | 725.01 M2 |
| Size Total Text | 725.01 M2 |
Rooms
| Level | Type | Length | Width | Dimensions |
|---|---|---|---|---|
| Lower Level | Bedroom 5 | 3.11 m | 5.26 m | 3.11 m x 5.26 m |
| Lower Level | Recreation Room | 9.46 m | 9.82 m | 9.46 m x 9.82 m |
| Lower Level | Storage | 3.11 m | 2 m | 3.11 m x 2 m |
| Main Level | Living Room | 4.42 m | 5.35 m | 4.42 m x 5.35 m |
| Main Level | Dining Room | 3.82 m | 3.04 m | 3.82 m x 3.04 m |
| Main Level | Kitchen | 3.92 m | 4.32 m | 3.92 m x 4.32 m |
| Main Level | Family Room | 4.38 m | 4.06 m | 4.38 m x 4.06 m |
| Main Level | Den | 3.91 m | 3.82 m | 3.91 m x 3.82 m |
| Main Level | Bedroom 4 | 2.97 m | 4.33 m | 2.97 m x 4.33 m |
| Upper Level | Primary Bedroom | 4.99 m | 4.34 m | 4.99 m x 4.34 m |
| Upper Level | Bedroom 2 | 3.71 m | 3.44 m | 3.71 m x 3.44 m |
| Upper Level | Bedroom 3 | 4.5 m | 3.37 m | 4.5 m x 3.37 m |
| Upper Level | Bonus Room | 4.06 m | 3.42 m | 4.06 m x 3.42 m |
| Upper Level | Laundry Room | 2.05 m | 2.29 m | 2.05 m x 2.29 m |
https://www.realtor.ca/real-estate/27302850/15107-42-av-nw-edmonton-ramsay-heights











