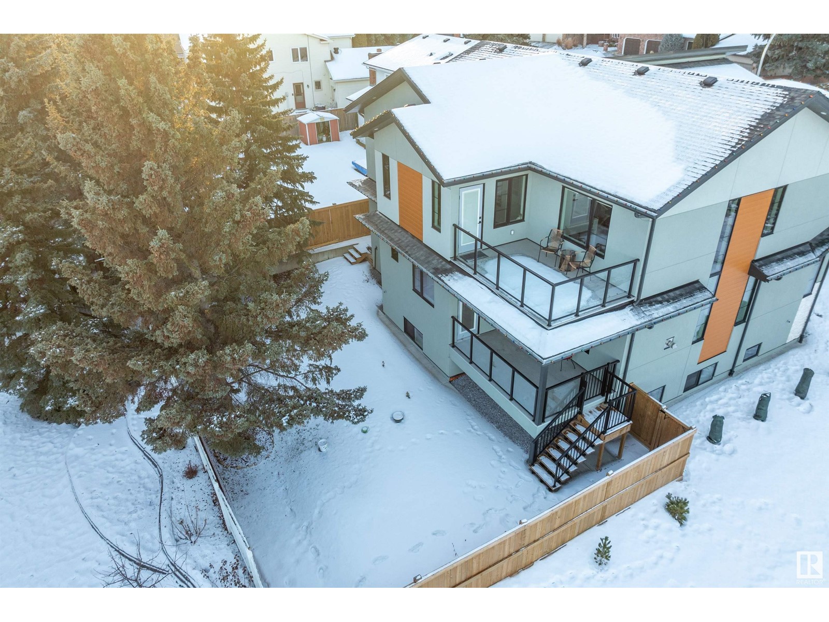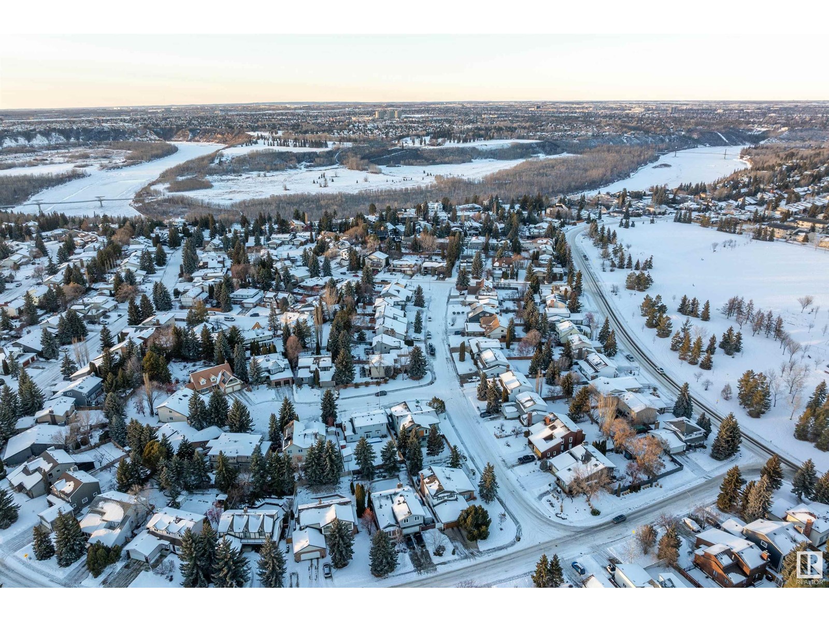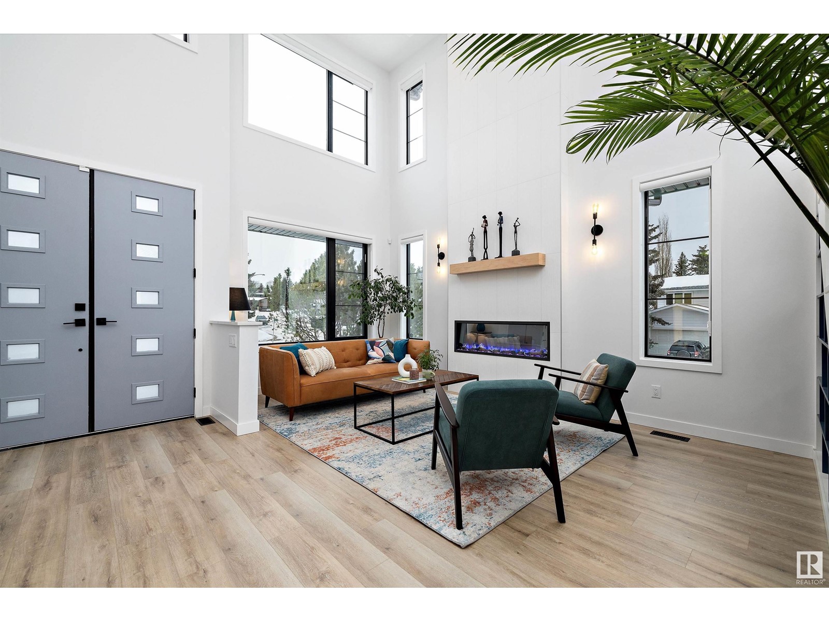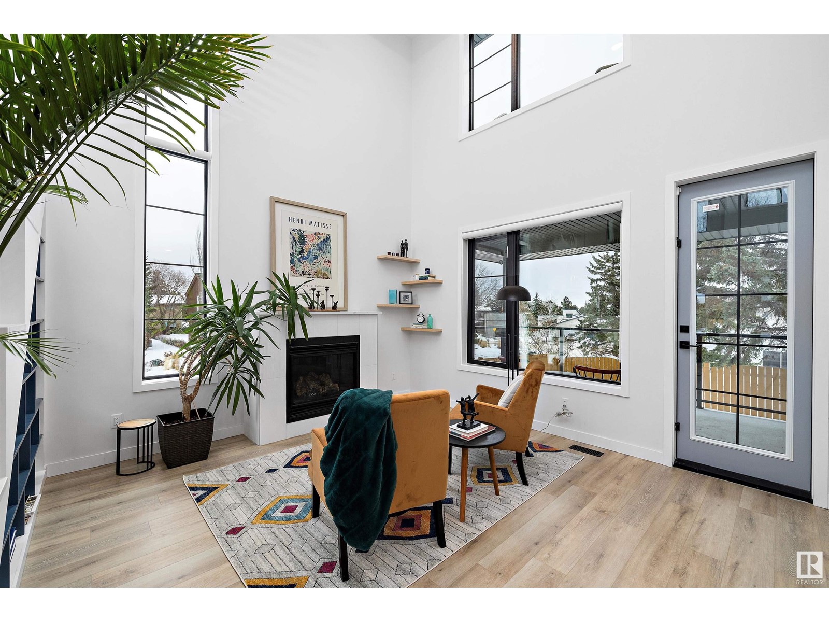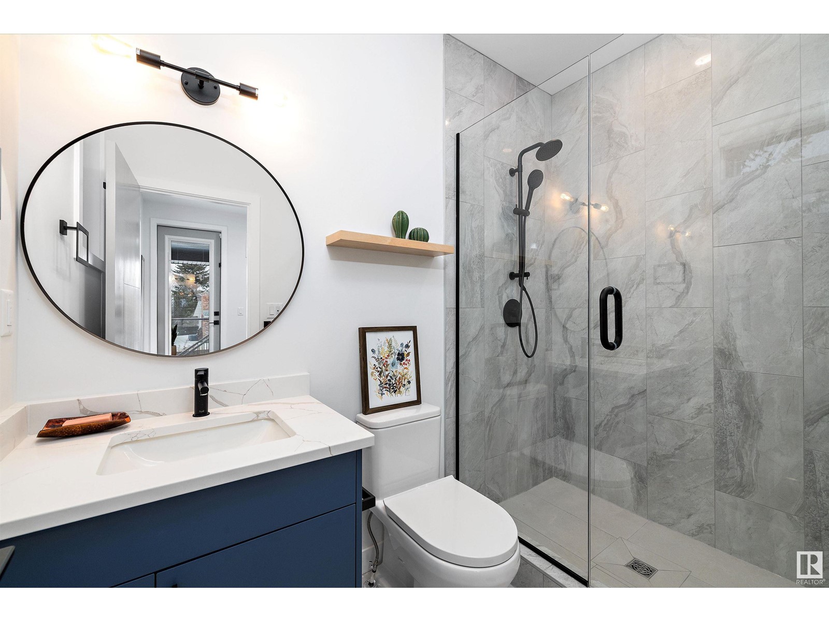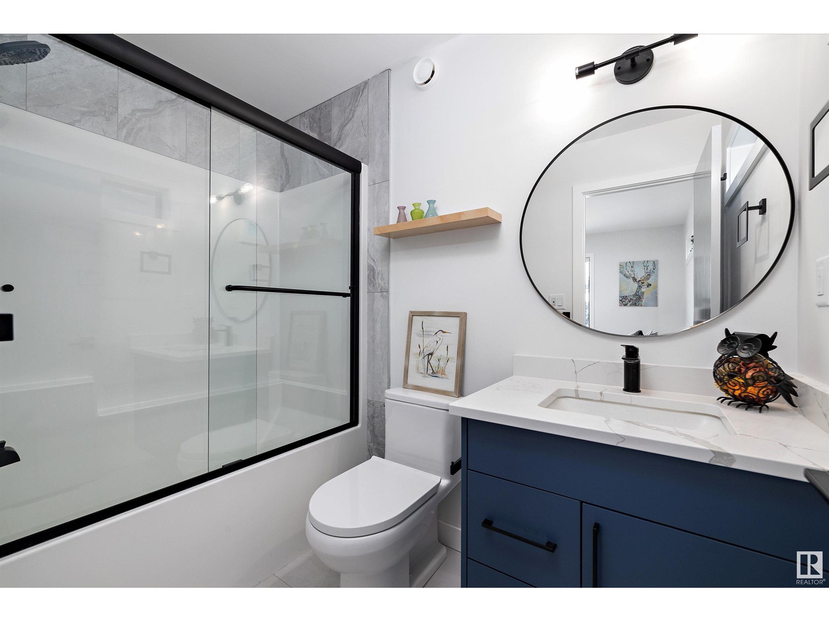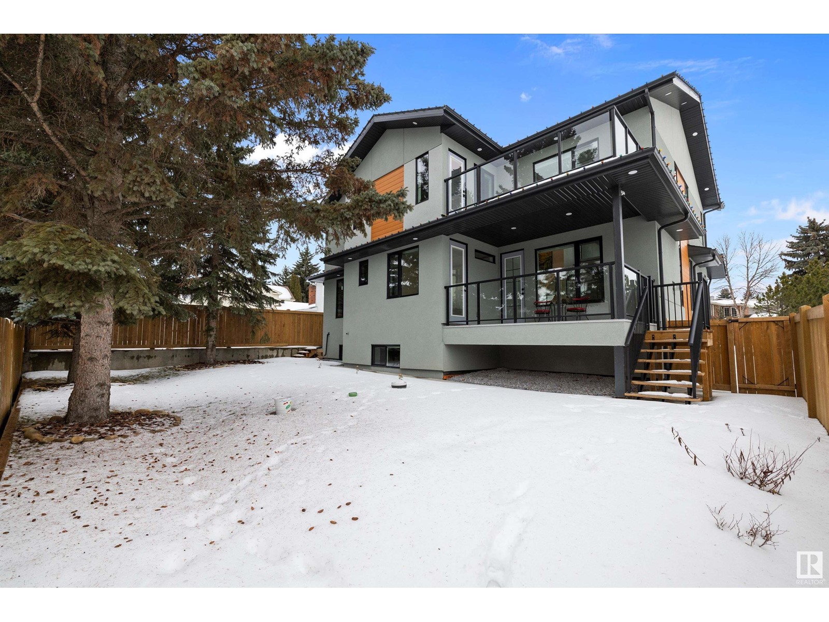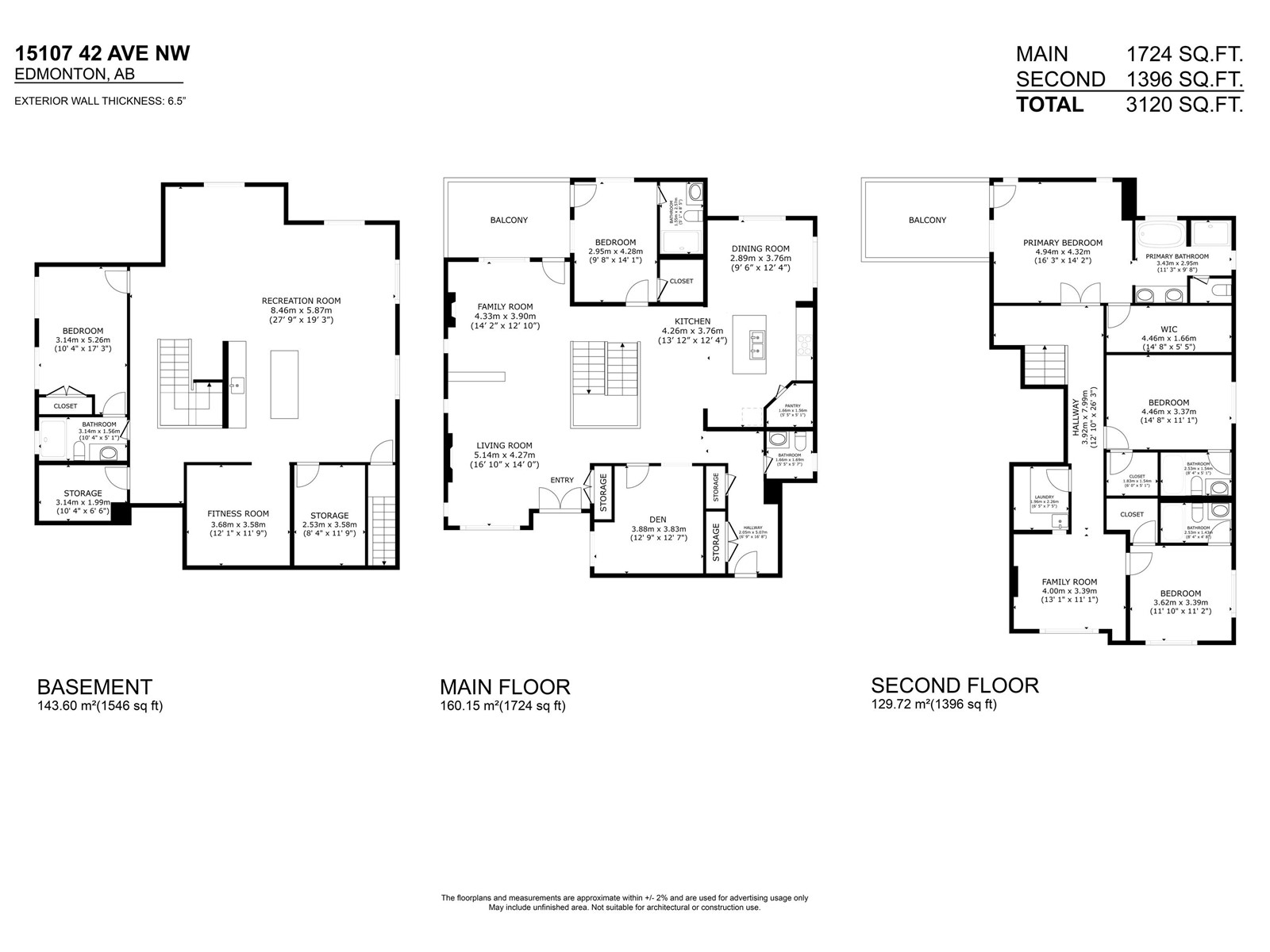5 Bedroom
6 Bathroom
3120.1347 sqft
Fireplace
Central Air Conditioning
Forced Air
$1,788,800
This rare, custom-built infill home in Ramsay Heights rewards you for a lifetime of achievement! Featuring soaring cathedral ceilings & modern elegance, it offers a serene yet sophisticated ambiance. Just minutes from the River Valley & Ramsay Park, it’s located in one of the city's most beautiful areas. The open-concept main floor is ideal for entertaining, centered around a stunning glass staircase connecting all 3 levels. The well-equipped kitchen offers anything a top chef could want! With over 4600 sq.ft. of living space, this home is perfect for a growing or extended family. The 2nd floor offers 3 bedrooms, 3 full baths, a family room & a laundry room. The main floor provides in-laws or guests a bedroom with a walk-in closet, ensuite & balcony. The lower level is perfect for entertaining & includes access to the large 3-car garage & outdoors via a separate stairway. The lower level also has a bedroom with ensuite bathroom! Words alone can’t capture the essence of this home. Come take a look! (id:43352)
Property Details
|
MLS® Number
|
E4418489 |
|
Property Type
|
Single Family |
|
Neigbourhood
|
Ramsay Heights |
|
Amenities Near By
|
Playground, Public Transit, Schools, Shopping |
|
Features
|
Corner Site, See Remarks, Flat Site, Closet Organizers, No Animal Home, No Smoking Home |
|
Parking Space Total
|
6 |
|
Structure
|
Deck |
Building
|
Bathroom Total
|
6 |
|
Bedrooms Total
|
5 |
|
Amenities
|
Ceiling - 9ft |
|
Appliances
|
Dishwasher, Dryer, Garage Door Opener Remote(s), Garage Door Opener, Hood Fan, Oven - Built-in, Microwave, Refrigerator, Stove, Washer, Window Coverings, Wine Fridge |
|
Basement Development
|
Finished |
|
Basement Type
|
Full (finished) |
|
Ceiling Type
|
Vaulted |
|
Constructed Date
|
2022 |
|
Construction Style Attachment
|
Detached |
|
Cooling Type
|
Central Air Conditioning |
|
Fire Protection
|
Smoke Detectors |
|
Fireplace Fuel
|
Gas |
|
Fireplace Present
|
Yes |
|
Fireplace Type
|
Unknown |
|
Half Bath Total
|
1 |
|
Heating Type
|
Forced Air |
|
Stories Total
|
2 |
|
Size Interior
|
3120.1347 Sqft |
|
Type
|
House |
Parking
|
Heated Garage
|
|
|
Attached Garage
|
|
Land
|
Acreage
|
No |
|
Fence Type
|
Fence |
|
Land Amenities
|
Playground, Public Transit, Schools, Shopping |
|
Size Irregular
|
725.01 |
|
Size Total
|
725.01 M2 |
|
Size Total Text
|
725.01 M2 |
Rooms
| Level |
Type |
Length |
Width |
Dimensions |
|
Basement |
Bedroom 5 |
3.14 m |
5.26 m |
3.14 m x 5.26 m |
|
Basement |
Recreation Room |
8.46 m |
5.87 m |
8.46 m x 5.87 m |
|
Main Level |
Living Room |
5.14 m |
4.27 m |
5.14 m x 4.27 m |
|
Main Level |
Dining Room |
2.89 m |
3.76 m |
2.89 m x 3.76 m |
|
Main Level |
Kitchen |
4.26 m |
3.76 m |
4.26 m x 3.76 m |
|
Main Level |
Family Room |
4.33 m |
3.9 m |
4.33 m x 3.9 m |
|
Main Level |
Den |
3.88 m |
3.83 m |
3.88 m x 3.83 m |
|
Main Level |
Bedroom 2 |
2.95 m |
4.28 m |
2.95 m x 4.28 m |
|
Upper Level |
Primary Bedroom |
4.94 m |
4.32 m |
4.94 m x 4.32 m |
|
Upper Level |
Bedroom 3 |
4.46 m |
3.37 m |
4.46 m x 3.37 m |
|
Upper Level |
Bedroom 4 |
3.62 m |
3.39 m |
3.62 m x 3.39 m |
|
Upper Level |
Bonus Room |
4 m |
3.39 m |
4 m x 3.39 m |
https://www.realtor.ca/real-estate/27817945/15107-42-av-nw-edmonton-ramsay-heights




