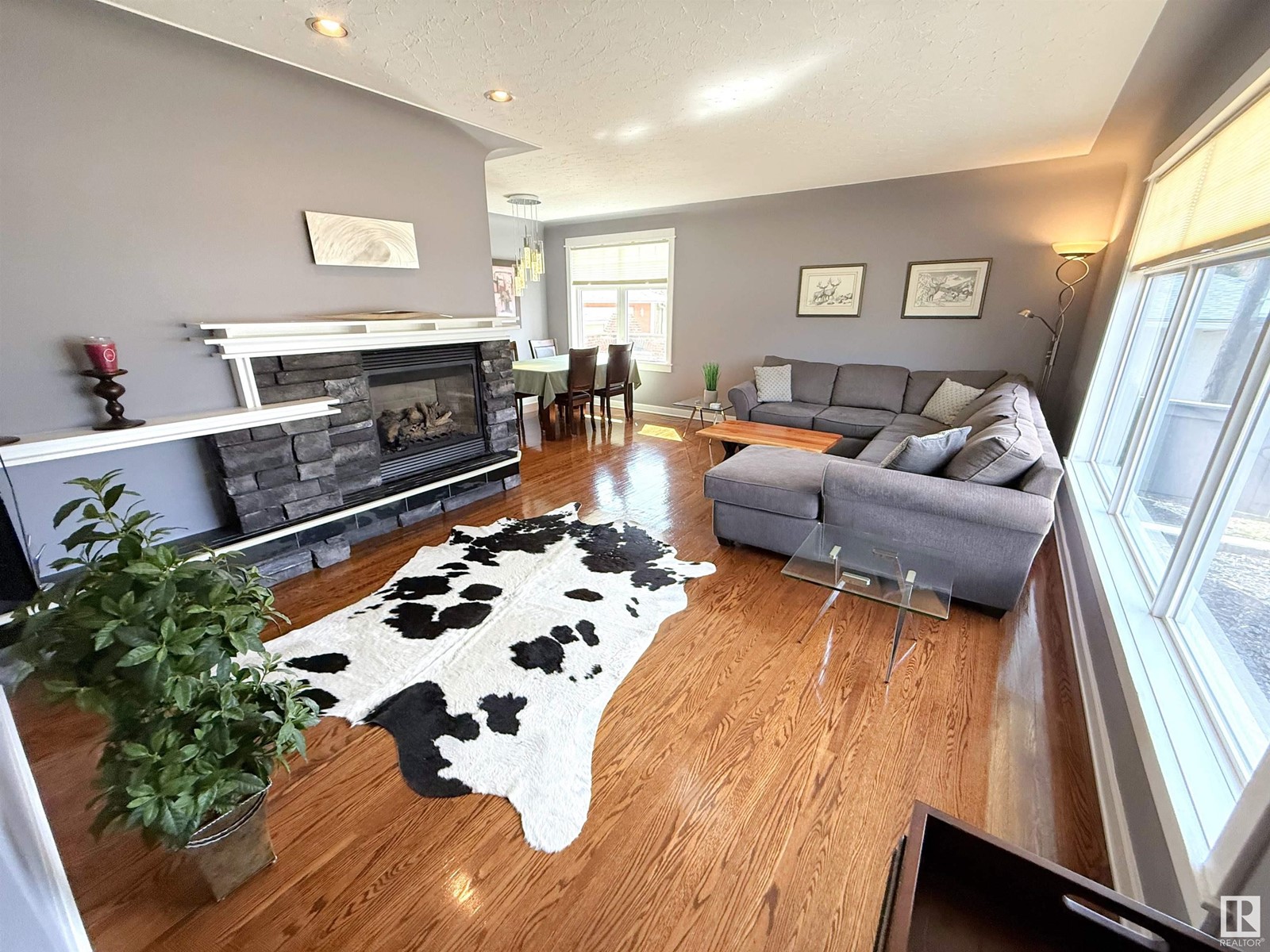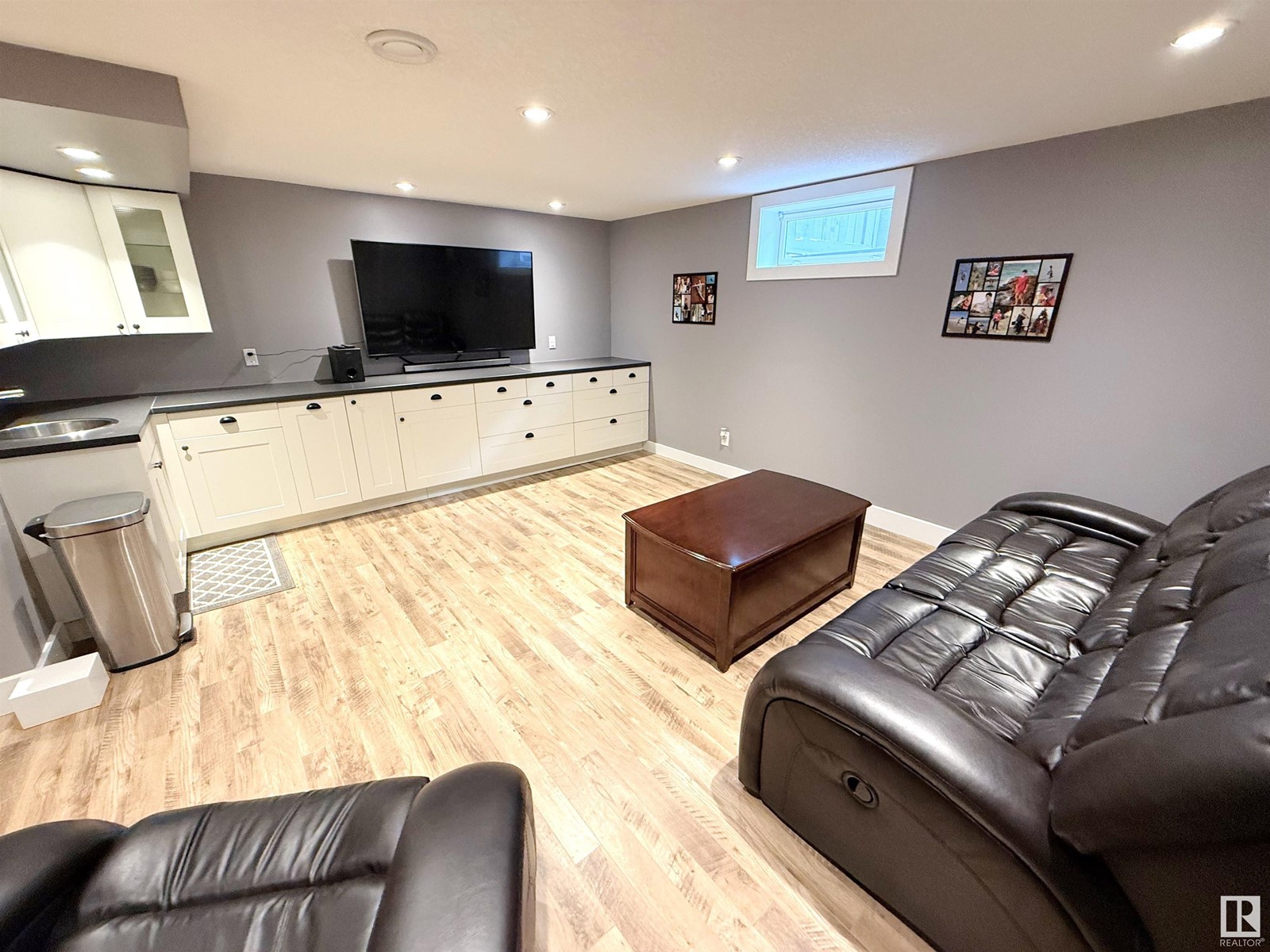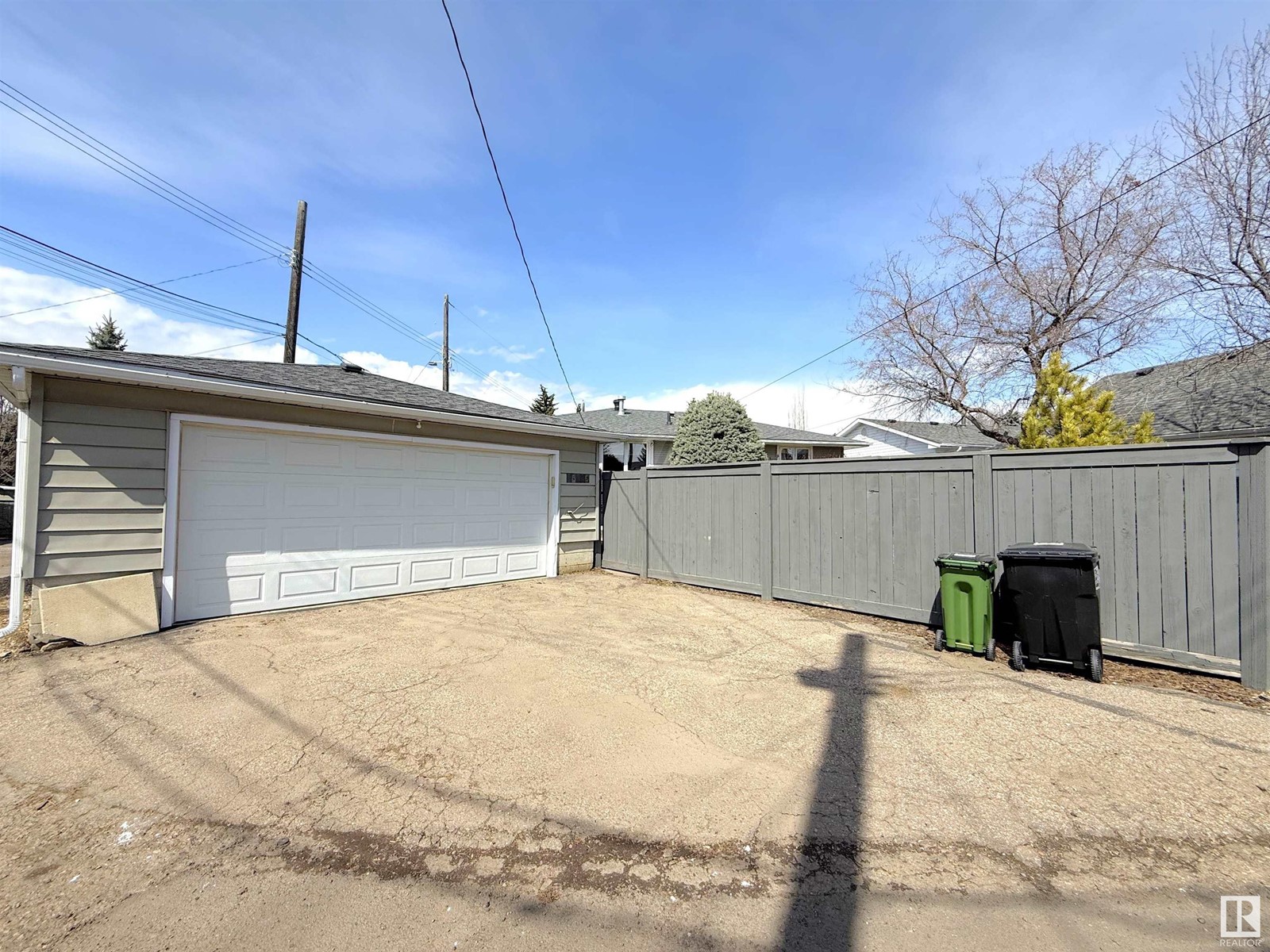15109 82 Av Nw Edmonton, Alberta T5R 3R9
Interested?
Contact us for more information
$600,000
Beautifully renovated bungalow with detached double garage (22x24) in the established community of Lynnwood. This 1,180 sq ft (plus full basement) home features central air conditioning, glistening hardwood floors and plenty of upgrades including new roof, windows, doors & kitchen. On the main: a spacious living room w/ gas fireplace, dining area and a bright kitchen with huge eat-up peninsula, porcelain countertops, built-in dishwasher & plenty of counter space. Finishing off the main: 2 full bathrooms & 2 bedrooms including the owner’s suite with 3-pc ensuite & walk-in closet. In the basement: 2 additional bedrooms, 3-pc bathroom, laundry room w/ sink & shoot, flex area and a large family room with wet bar. Outside: fully-fenced, beautifully landscaped yard featuring an outdoor fireplace on the patio. Back alley access to garage with additional parking on the concrete pad. Located near schools and green space with easy access to Whitemud Drive. Must see! (id:43352)
Open House
This property has open houses!
5:00 pm
Ends at:8:00 pm
Property Details
| MLS® Number | E4431224 |
| Property Type | Single Family |
| Neigbourhood | Lynnwood |
| Amenities Near By | Golf Course, Playground, Public Transit, Schools, Shopping |
| Community Features | Public Swimming Pool |
| Features | Lane, Wet Bar, Closet Organizers, No Animal Home, No Smoking Home |
| Parking Space Total | 3 |
| Structure | Dog Run - Fenced In, Fire Pit, Patio(s) |
Building
| Bathroom Total | 3 |
| Bedrooms Total | 4 |
| Appliances | Alarm System, Dishwasher, Dryer, Garage Door Opener Remote(s), Garage Door Opener, Microwave, Stove, Washer, Window Coverings, Refrigerator |
| Architectural Style | Bungalow |
| Basement Development | Finished |
| Basement Type | Full (finished) |
| Constructed Date | 1959 |
| Construction Style Attachment | Detached |
| Cooling Type | Central Air Conditioning |
| Fire Protection | Smoke Detectors |
| Fireplace Fuel | Gas |
| Fireplace Present | Yes |
| Fireplace Type | Unknown |
| Heating Type | Forced Air |
| Stories Total | 1 |
| Size Interior | 1184 Sqft |
| Type | House |
Parking
| Detached Garage | |
| Parking Pad | |
| Rear |
Land
| Acreage | No |
| Fence Type | Fence |
| Land Amenities | Golf Course, Playground, Public Transit, Schools, Shopping |
| Size Irregular | 595.97 |
| Size Total | 595.97 M2 |
| Size Total Text | 595.97 M2 |
Rooms
| Level | Type | Length | Width | Dimensions |
|---|---|---|---|---|
| Basement | Family Room | 5.04 m | 7.3 m | 5.04 m x 7.3 m |
| Basement | Bedroom 3 | 3.78 m | 3.31 m | 3.78 m x 3.31 m |
| Basement | Bedroom 4 | 3.2 m | 3.45 m | 3.2 m x 3.45 m |
| Basement | Laundry Room | 3.43 m | 2.32 m | 3.43 m x 2.32 m |
| Main Level | Living Room | 3.68 m | 5.88 m | 3.68 m x 5.88 m |
| Main Level | Dining Room | 2.44 m | 3.11 m | 2.44 m x 3.11 m |
| Main Level | Kitchen | 4.53 m | 3.65 m | 4.53 m x 3.65 m |
| Main Level | Primary Bedroom | 4.36 m | 3.93 m | 4.36 m x 3.93 m |
| Main Level | Bedroom 2 | 2.66 m | 3.43 m | 2.66 m x 3.43 m |
https://www.realtor.ca/real-estate/28179061/15109-82-av-nw-edmonton-lynnwood
































































