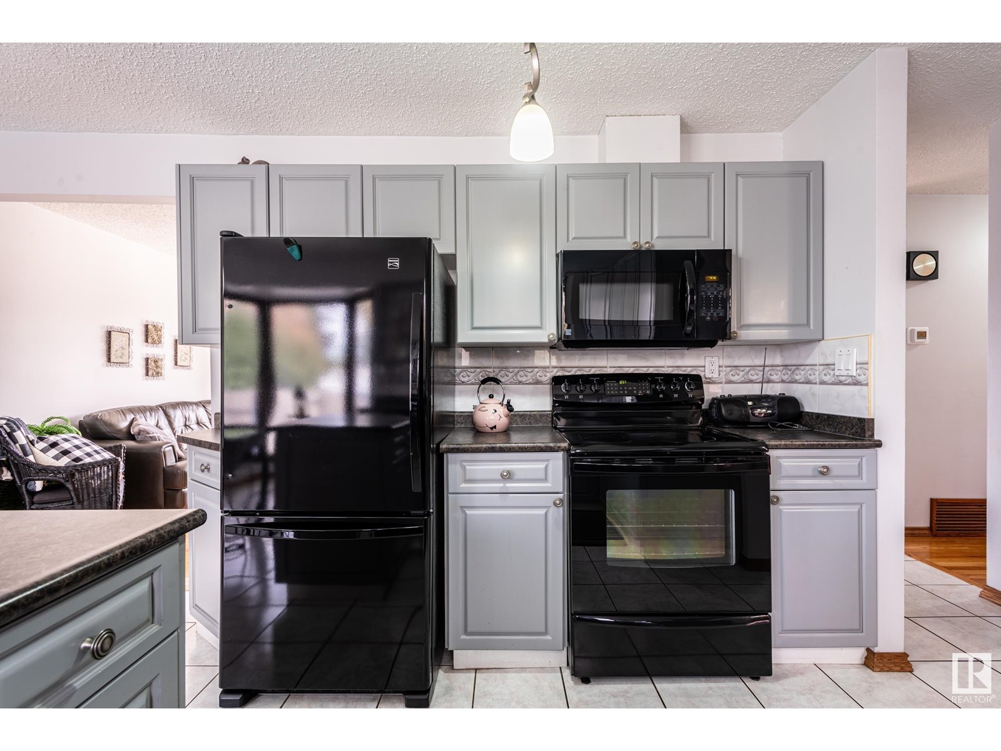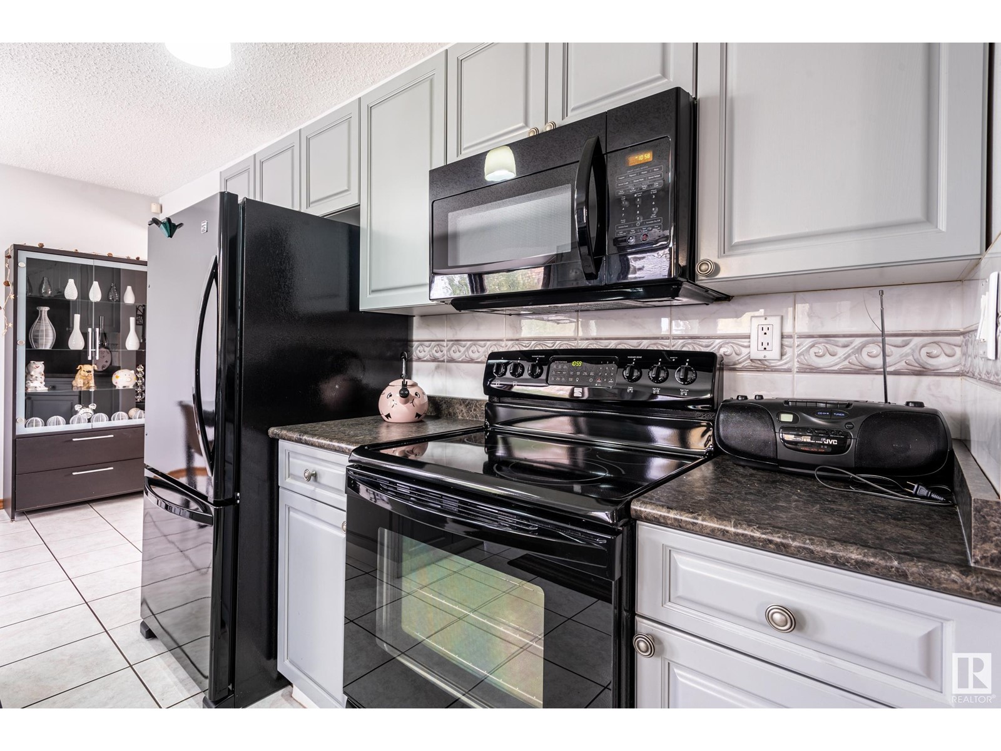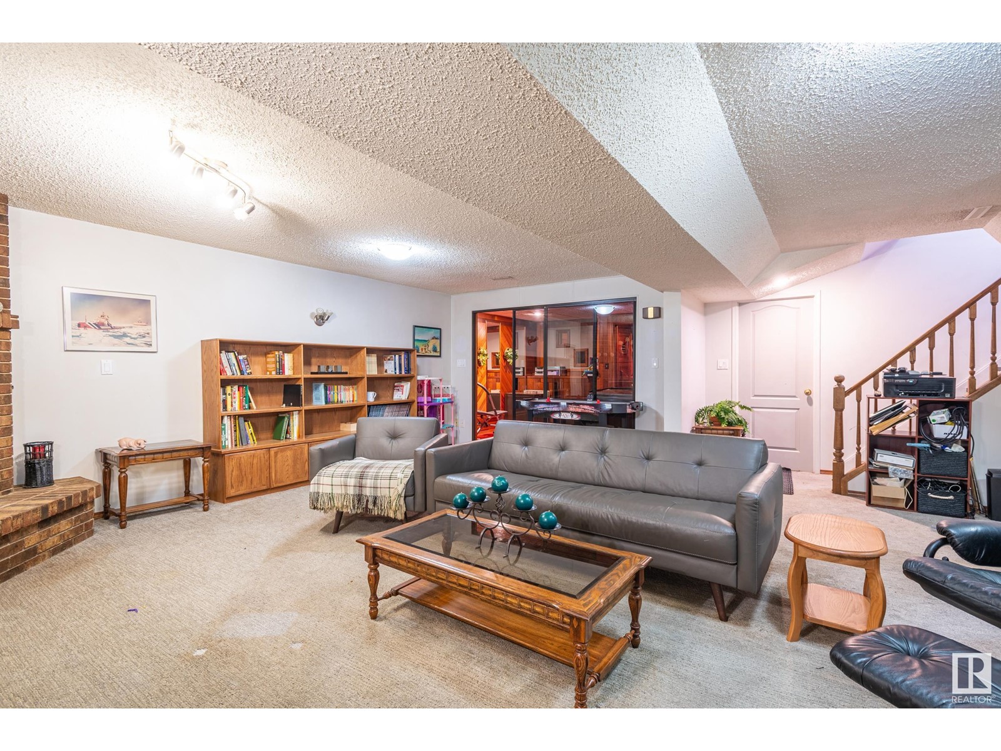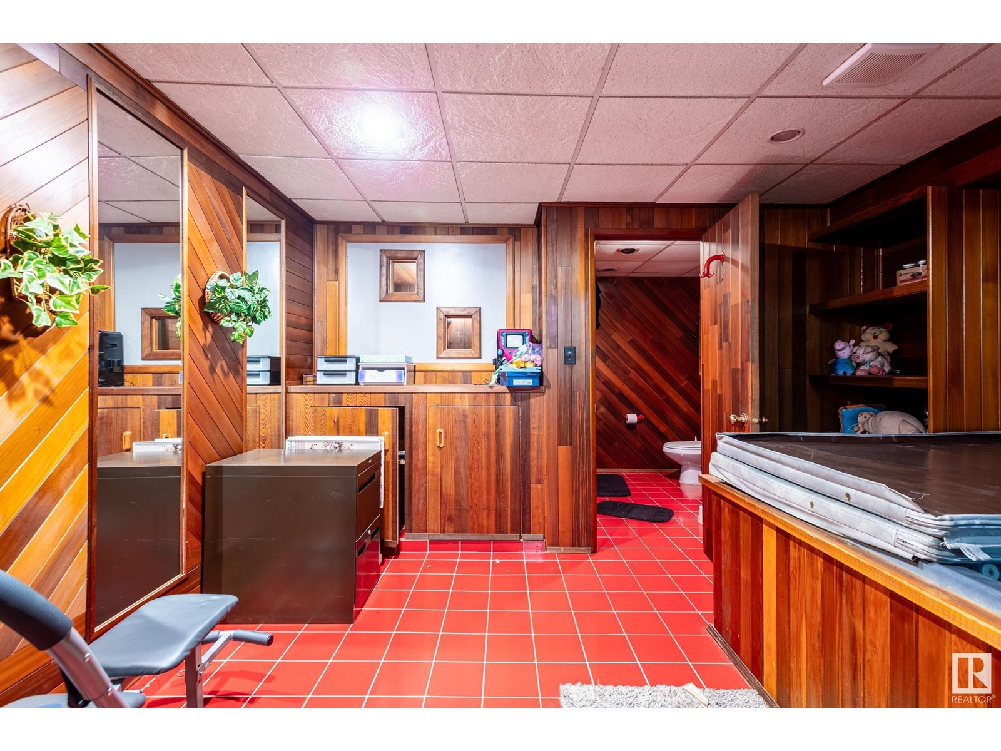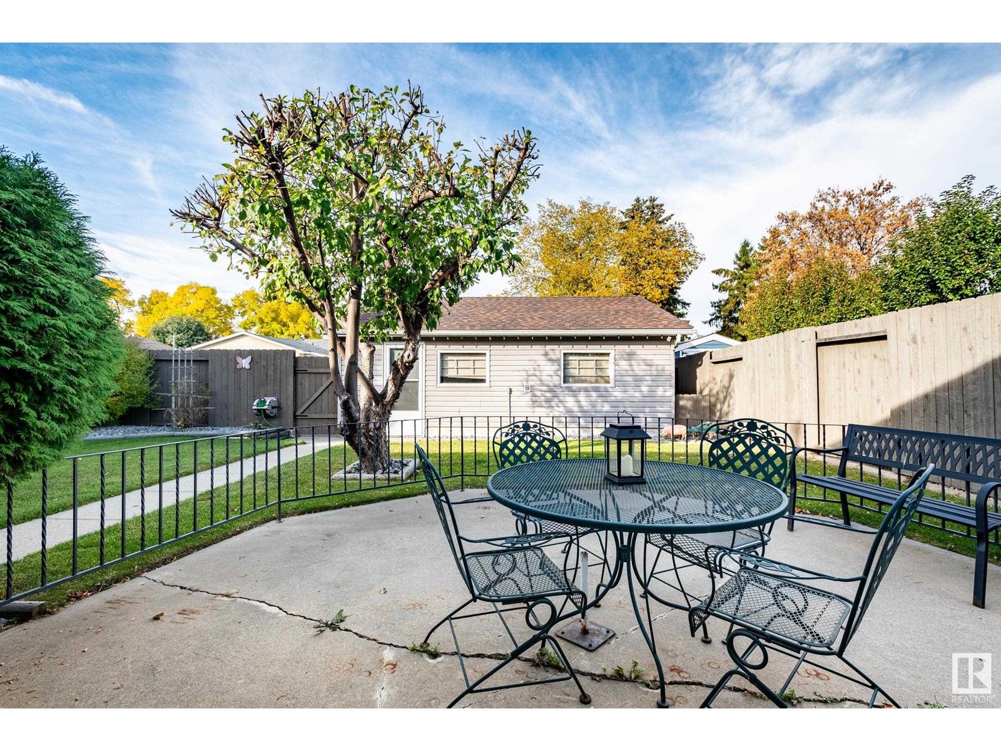3 Bedroom
3 Bathroom
1129.2418 sqft
Bungalow
Forced Air
$400,000
PRIDE OF OWNERSHIP | MECHANICS DREAM GARAGE | HARDWOOD FLOORS Step into this meticulously maintained bungalow, a true gem that radiates pride of ownership! Nestled on a peaceful street in a family-friendly neighbourhood, this home is move-in ready and loaded with features. The bright and airy living room welcomes you with beautiful bow windows and gleaming hardwood floors. The modern, updated kitchen boasts an island, abundant cabinets, and ample counter spaceperfect for preparing your favorite meals. The primary bedroom includes its own ensuite for added comfort, while the two additional bedrooms and a full bathroom complete the main level. Downstairs, the spacious family room offers plenty of room for everyone to unwind. You'll also love the dedicated spa room, complete with a hot tub and saunayour personal retreat! Outside, enjoy the private backyard with a large patio, and for car lovers or hobbyists, the oversized heated double garage with an air compressor is a dream come true. A must-see! (id:43352)
Property Details
|
MLS® Number
|
E4409538 |
|
Property Type
|
Single Family |
|
Neigbourhood
|
Mcleod |
|
Amenities Near By
|
Playground, Public Transit, Schools, Shopping |
|
Features
|
See Remarks |
Building
|
Bathroom Total
|
3 |
|
Bedrooms Total
|
3 |
|
Appliances
|
Dishwasher, Dryer, Microwave Range Hood Combo, Refrigerator, Stove, Washer, Window Coverings |
|
Architectural Style
|
Bungalow |
|
Basement Development
|
Finished |
|
Basement Type
|
Full (finished) |
|
Constructed Date
|
1974 |
|
Construction Style Attachment
|
Detached |
|
Half Bath Total
|
1 |
|
Heating Type
|
Forced Air |
|
Stories Total
|
1 |
|
Size Interior
|
1129.2418 Sqft |
|
Type
|
House |
Parking
|
Detached Garage
|
|
|
Heated Garage
|
|
|
Oversize
|
|
Land
|
Acreage
|
No |
|
Fence Type
|
Fence |
|
Land Amenities
|
Playground, Public Transit, Schools, Shopping |
|
Size Irregular
|
557.57 |
|
Size Total
|
557.57 M2 |
|
Size Total Text
|
557.57 M2 |
Rooms
| Level |
Type |
Length |
Width |
Dimensions |
|
Basement |
Family Room |
|
|
Measurements not available |
|
Main Level |
Living Room |
4.45 m |
4.9 m |
4.45 m x 4.9 m |
|
Main Level |
Dining Room |
4.24 m |
2.2 m |
4.24 m x 2.2 m |
|
Main Level |
Kitchen |
3.7 m |
2.72 m |
3.7 m x 2.72 m |
|
Main Level |
Primary Bedroom |
3.56 m |
3.25 m |
3.56 m x 3.25 m |
|
Main Level |
Bedroom 2 |
3.7 m |
2.44 m |
3.7 m x 2.44 m |
|
Main Level |
Bedroom 3 |
3.7 m |
3.26 m |
3.7 m x 3.26 m |
https://www.realtor.ca/real-estate/27518189/15112-58-st-nw-edmonton-mcleod













