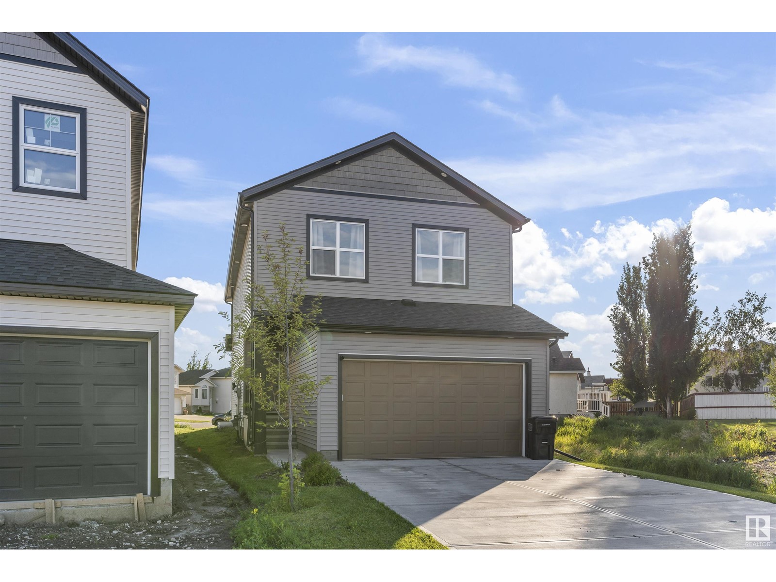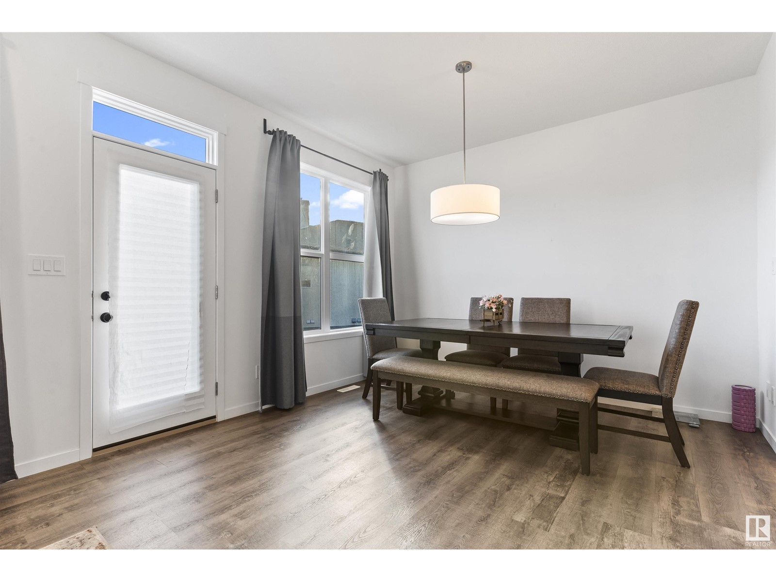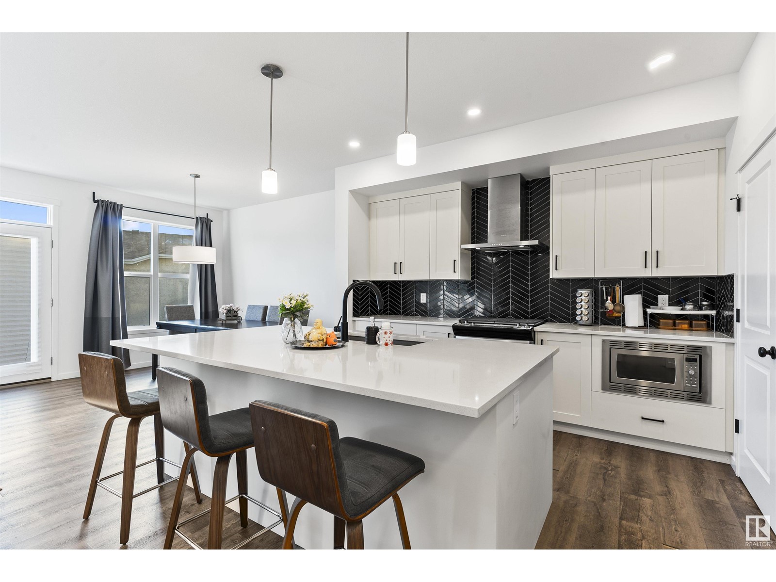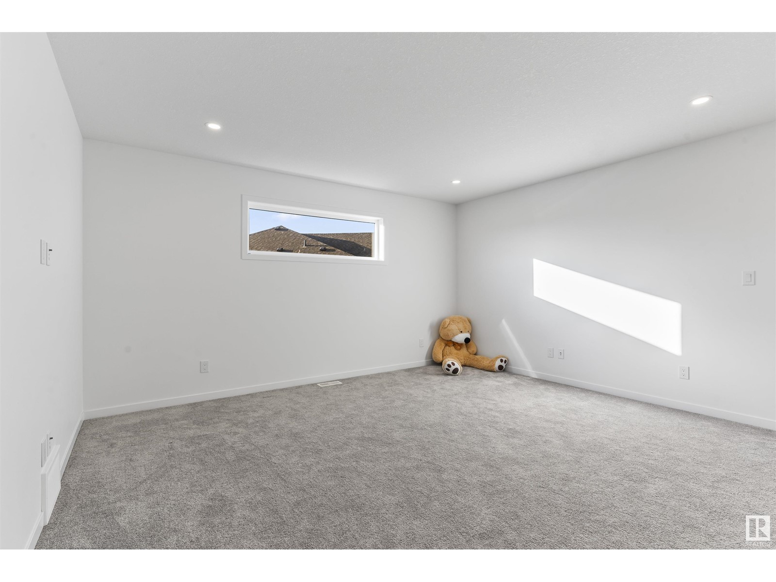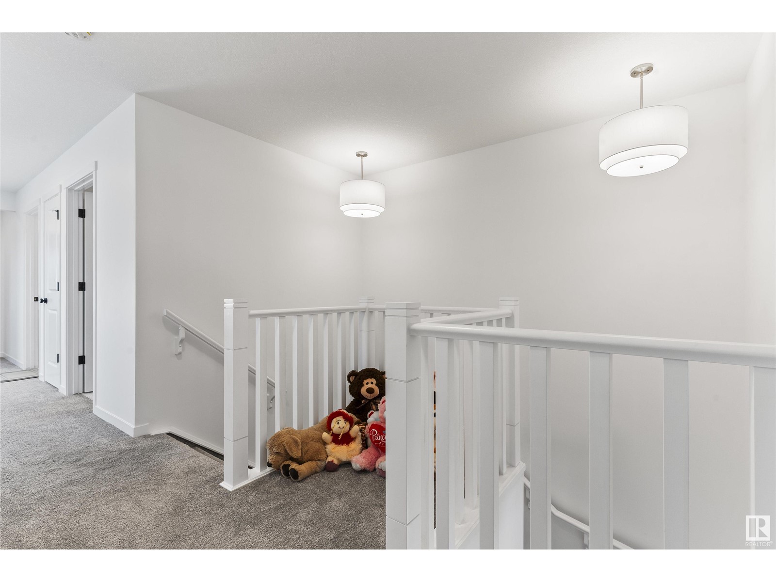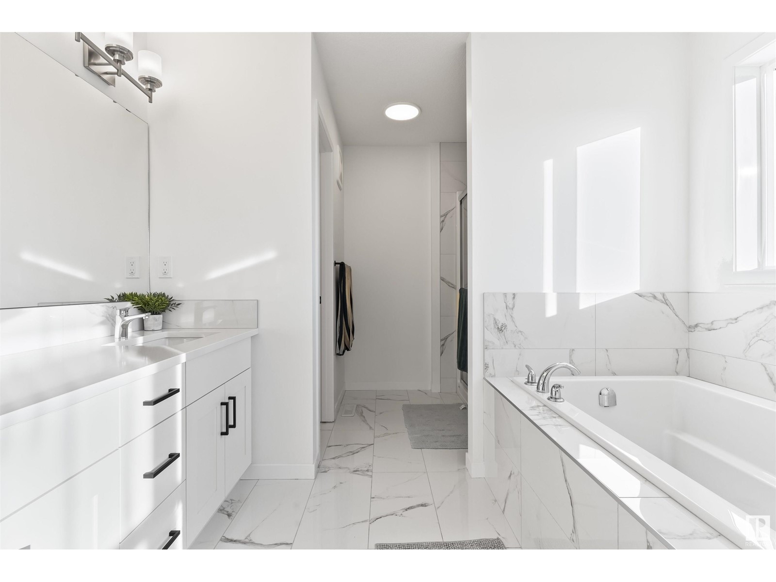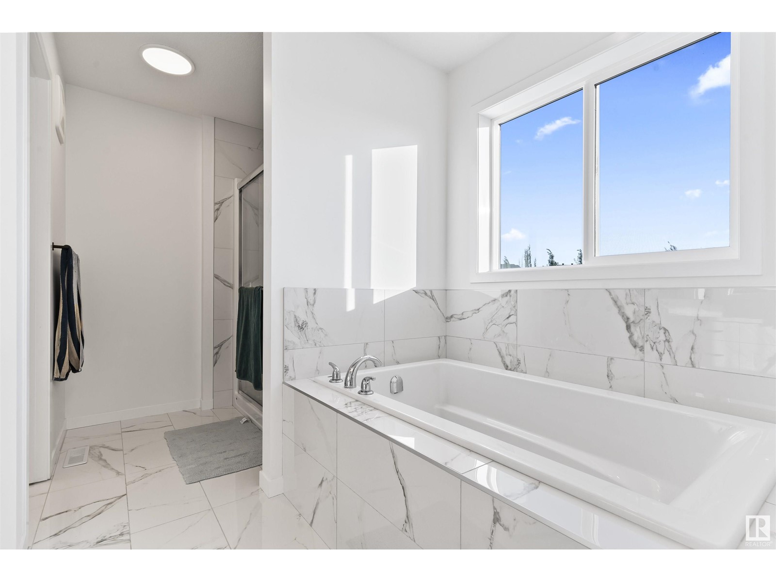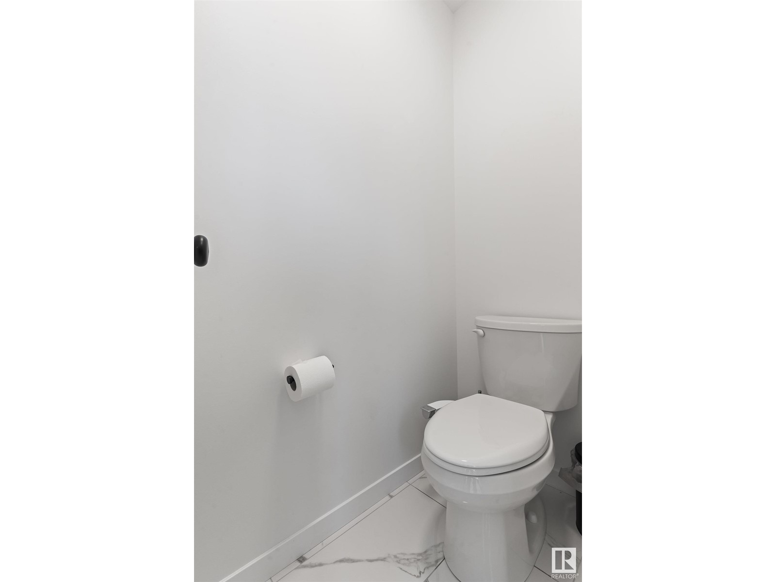15124 28 St Nw Edmonton, Alberta T5Y 3Y7
Interested?
Contact us for more information
Kawaldeep Gill
Associate
(780) 450-6670
$569,900
Welcome to fully UPGRADED 2-story house on REGULAR LOT with 9 ft ceiling, offers 4 BEDROOMS and 3 full bathrooms. This 2163 sq/ft beautiful house features spacious entry at main floor. The main floor also features good sized bedroom with full bath, spacious kitchen, walk through pantry and good-sized dining area. The kitchen high end finishing with quartz counter tops, large Island, floor to ceiling cabinets, upgraded appliances which includes gas stove, flex refrigerator, in build-microwave. This house comes with large windows which gives access to natural light. The upper level has a generous bonus room. There is cozy master bedroom with attached 5-pc bath & walk-in closet. The upper level offers two additional spacious bedrooms and another 4-pc bath. Enjoy the added benefits of this home with its double attached garage, side entrance, basement bathroom rough ins and front &back yard landscaping. Enjoy access to amenities including a playground, schools, commercial (id:43352)
Property Details
| MLS® Number | E4411712 |
| Property Type | Single Family |
| Neigbourhood | Kirkness |
| Amenities Near By | Public Transit, Schools, Shopping |
| Features | See Remarks, No Animal Home, No Smoking Home |
Building
| Bathroom Total | 3 |
| Bedrooms Total | 4 |
| Amenities | Ceiling - 9ft |
| Appliances | Dishwasher, Garage Door Opener Remote(s), Garage Door Opener, Hood Fan, Refrigerator, Washer/dryer Stack-up, See Remarks |
| Basement Development | Unfinished |
| Basement Type | Full (unfinished) |
| Constructed Date | 2021 |
| Construction Style Attachment | Detached |
| Heating Type | Forced Air |
| Stories Total | 2 |
| Size Interior | 2162.9002 Sqft |
| Type | House |
Parking
| Attached Garage |
Land
| Acreage | No |
| Land Amenities | Public Transit, Schools, Shopping |
Rooms
| Level | Type | Length | Width | Dimensions |
|---|---|---|---|---|
| Main Level | Living Room | Measurements not available | ||
| Main Level | Dining Room | Measurements not available | ||
| Main Level | Kitchen | Measurements not available | ||
| Main Level | Bedroom 4 | Measurements not available | ||
| Upper Level | Primary Bedroom | Measurements not available | ||
| Upper Level | Bedroom 2 | Measurements not available | ||
| Upper Level | Bedroom 3 | Measurements not available | ||
| Upper Level | Bonus Room | Measurements not available | ||
| Upper Level | Laundry Room | Measurements not available |
https://www.realtor.ca/real-estate/27584126/15124-28-st-nw-edmonton-kirkness






