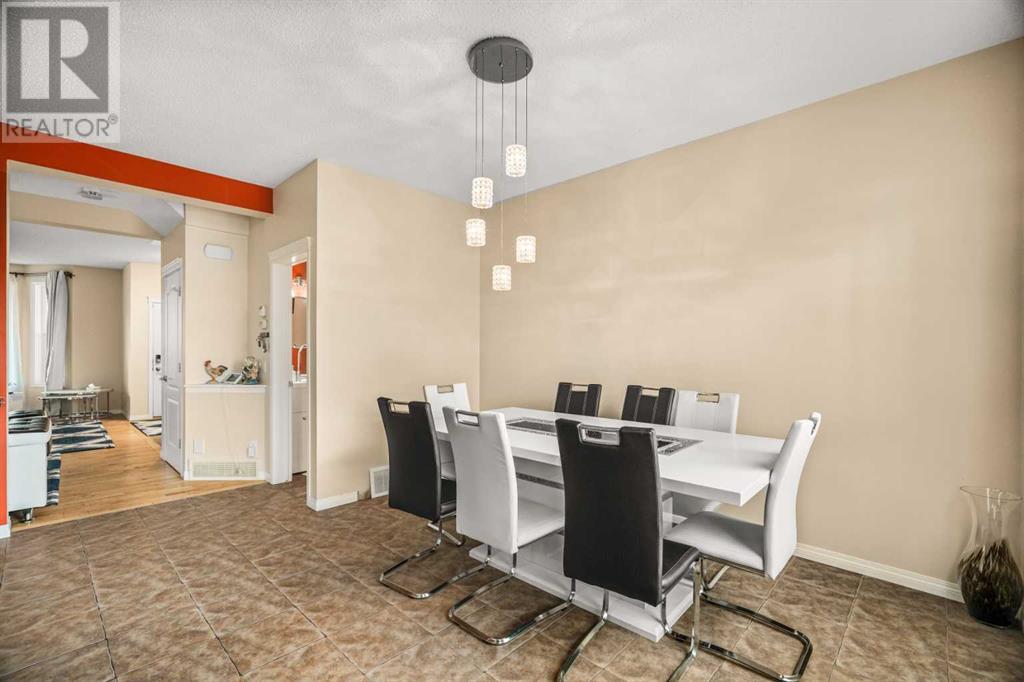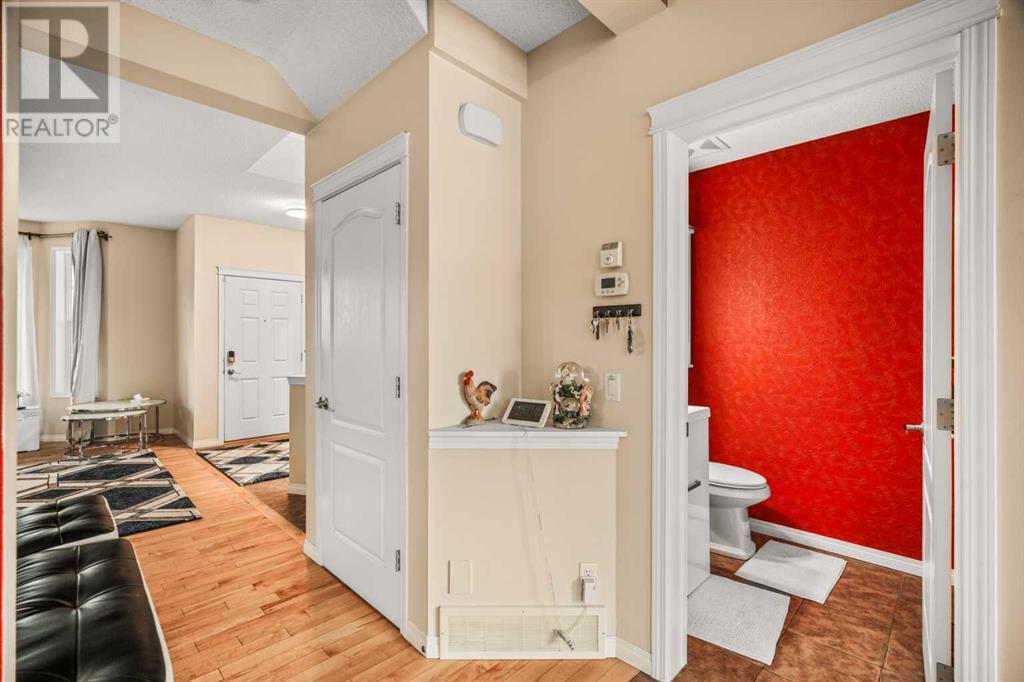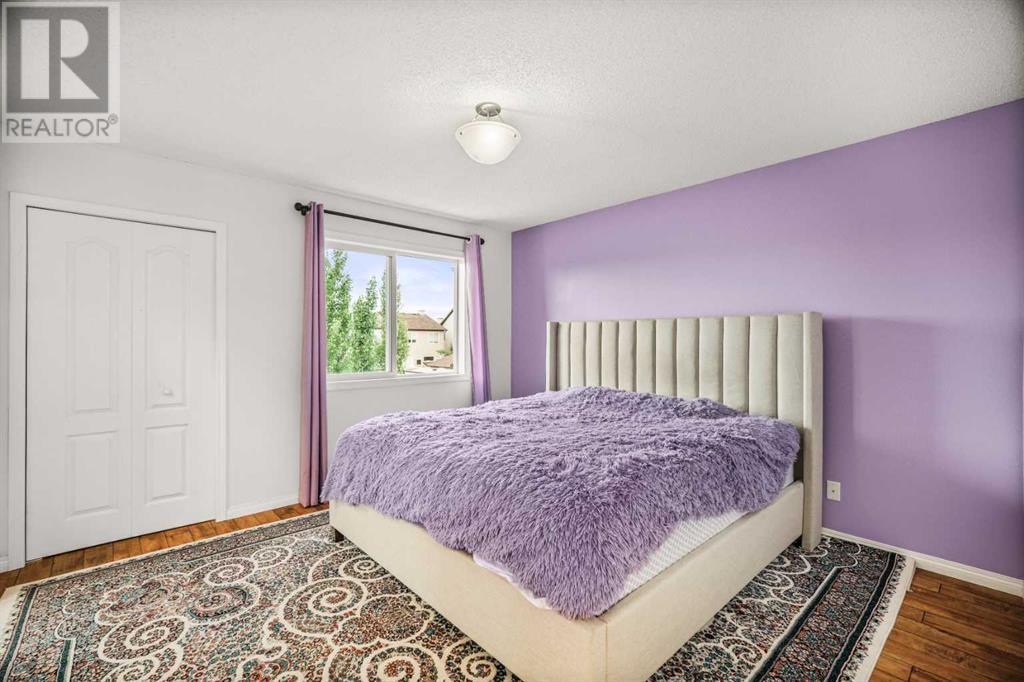152 Silverado Plain Close Calgary, Alberta T0L 0X0
Interested?
Contact us for more information
Abdul Khalil Hussaini
Associate
(403) 648-2765
$599,000
Welcome to the great family friendly community of Silverado on the edge of the City surrounded by LAKES, Schools, Playground and GREEN Spaces!! Only 5 mins to Spruce Meadows and jsut a minute walking distance to shopping center and to the future LRT station. The magic of the home itself starts as you approach the home through the large welcoming front Porch. Inside is an Amazing layout for this beautiful home with almost 1700 square feet of finished living space, 4 bedrooms and 3.5 baths. The main floor features a modern & functional very open floor plan for living and entertaining. This is complimented by abundance of natural light throughout adding to the beauty of the design. The kitchen boast a counter tops with eating area, Plenty of cabinetry, stainless Steel appliances. Off the dining area through the patio doors where you will find a large backyard perfect for those summer time relaxation and entertainment. Up the stairs to the second floor where you will find a large primary Bedroom and 2 good size bedrooms. The main Primary bedroom features it’s own large ENSUITE, separate shower and a large walk-in closet. The fully finished basement is developed and comes with a huge bedroom and futh bathroom and a good size reacreational area. A Great Place to call Home!! (id:43352)
Property Details
| MLS® Number | A2163116 |
| Property Type | Single Family |
| Community Name | Silverado |
| Amenities Near By | Park, Playground, Schools, Shopping, Water Nearby |
| Community Features | Lake Privileges |
| Features | See Remarks, No Animal Home, No Smoking Home, Parking |
| Parking Space Total | 3 |
| Plan | 0713071 |
| Structure | Deck |
Building
| Bathroom Total | 4 |
| Bedrooms Above Ground | 3 |
| Bedrooms Below Ground | 1 |
| Bedrooms Total | 4 |
| Appliances | Washer, Refrigerator, Oven - Electric, Dishwasher, Dryer, Microwave |
| Basement Development | Finished |
| Basement Type | Full (finished) |
| Constructed Date | 2007 |
| Construction Material | Poured Concrete, Wood Frame |
| Construction Style Attachment | Detached |
| Cooling Type | Central Air Conditioning |
| Exterior Finish | Concrete, Vinyl Siding |
| Fireplace Present | Yes |
| Fireplace Total | 1 |
| Flooring Type | Carpeted, Hardwood, Other |
| Foundation Type | Poured Concrete |
| Half Bath Total | 1 |
| Heating Type | Other |
| Stories Total | 2 |
| Size Interior | 1670 Sqft |
| Total Finished Area | 1670 Sqft |
| Type | House |
Parking
| Other | |
| Parking Pad |
Land
| Acreage | No |
| Fence Type | Partially Fenced |
| Land Amenities | Park, Playground, Schools, Shopping, Water Nearby |
| Size Frontage | 77.4 M |
| Size Irregular | 3011.00 |
| Size Total | 3011 Sqft|0-4,050 Sqft |
| Size Total Text | 3011 Sqft|0-4,050 Sqft |
| Zoning Description | Sw |
Rooms
| Level | Type | Length | Width | Dimensions |
|---|---|---|---|---|
| Second Level | Primary Bedroom | 12.42 Ft x 12.25 Ft | ||
| Second Level | Bedroom | 10.83 Ft x 10.75 Ft | ||
| Second Level | Bedroom | 9.83 Ft x 9.17 Ft | ||
| Second Level | 4pc Bathroom | 8.17 Ft x 7.42 Ft | ||
| Second Level | 4pc Bathroom | 8.17 Ft x 10.08 Ft | ||
| Lower Level | Great Room | 16.42 Ft x 15.33 Ft | ||
| Lower Level | Bedroom | 9.75 Ft x 12.50 Ft | ||
| Lower Level | 3pc Bathroom | 9.25 Ft x 7.67 Ft | ||
| Main Level | Family Room | 15.42 Ft x 16.42 Ft | ||
| Main Level | Kitchen | 9.33 Ft x 10.17 Ft | ||
| Main Level | 2pc Bathroom | 7.42 Ft x 8.08 Ft |
https://www.realtor.ca/real-estate/27370364/152-silverado-plain-close-calgary-silverado































