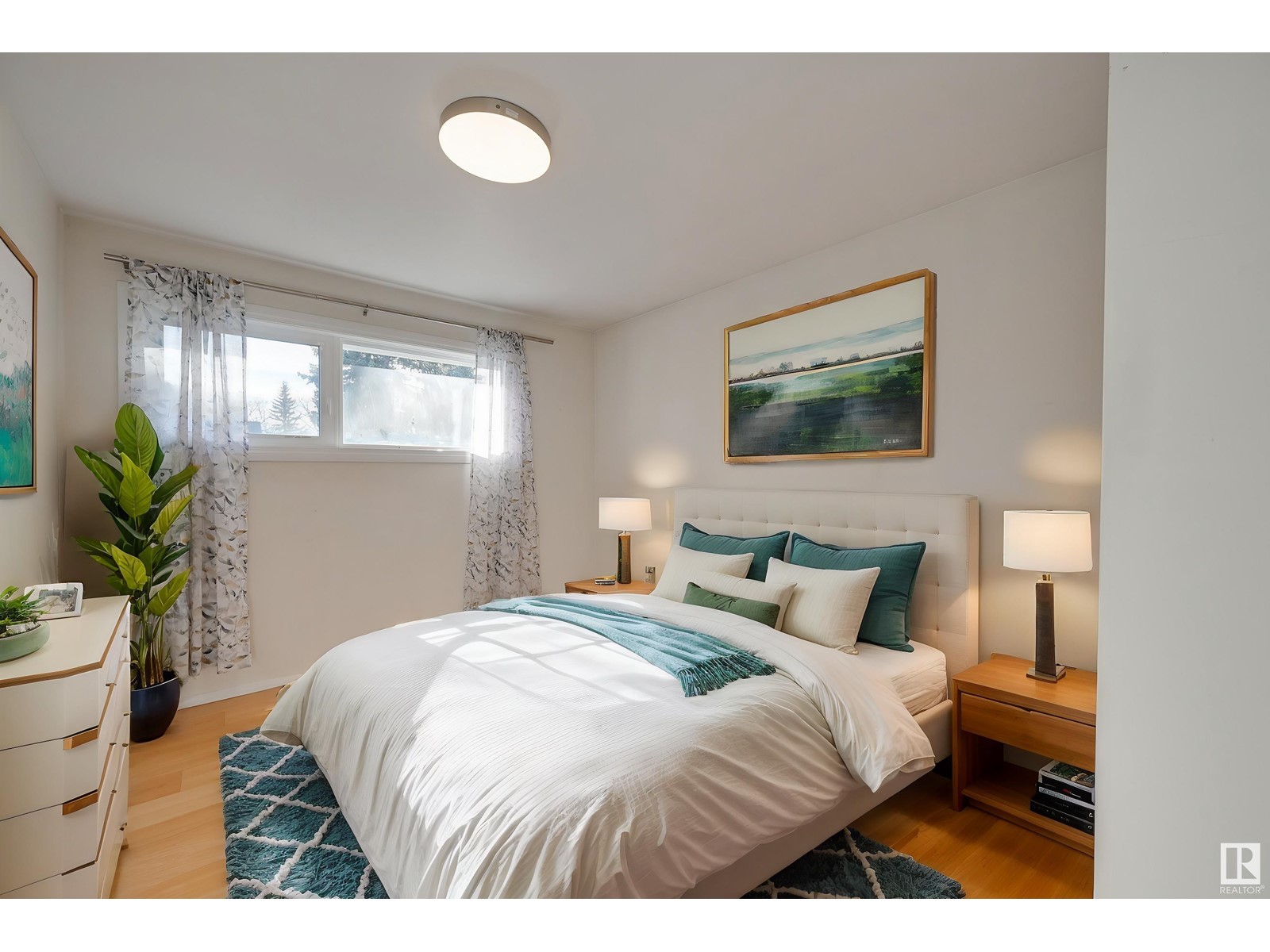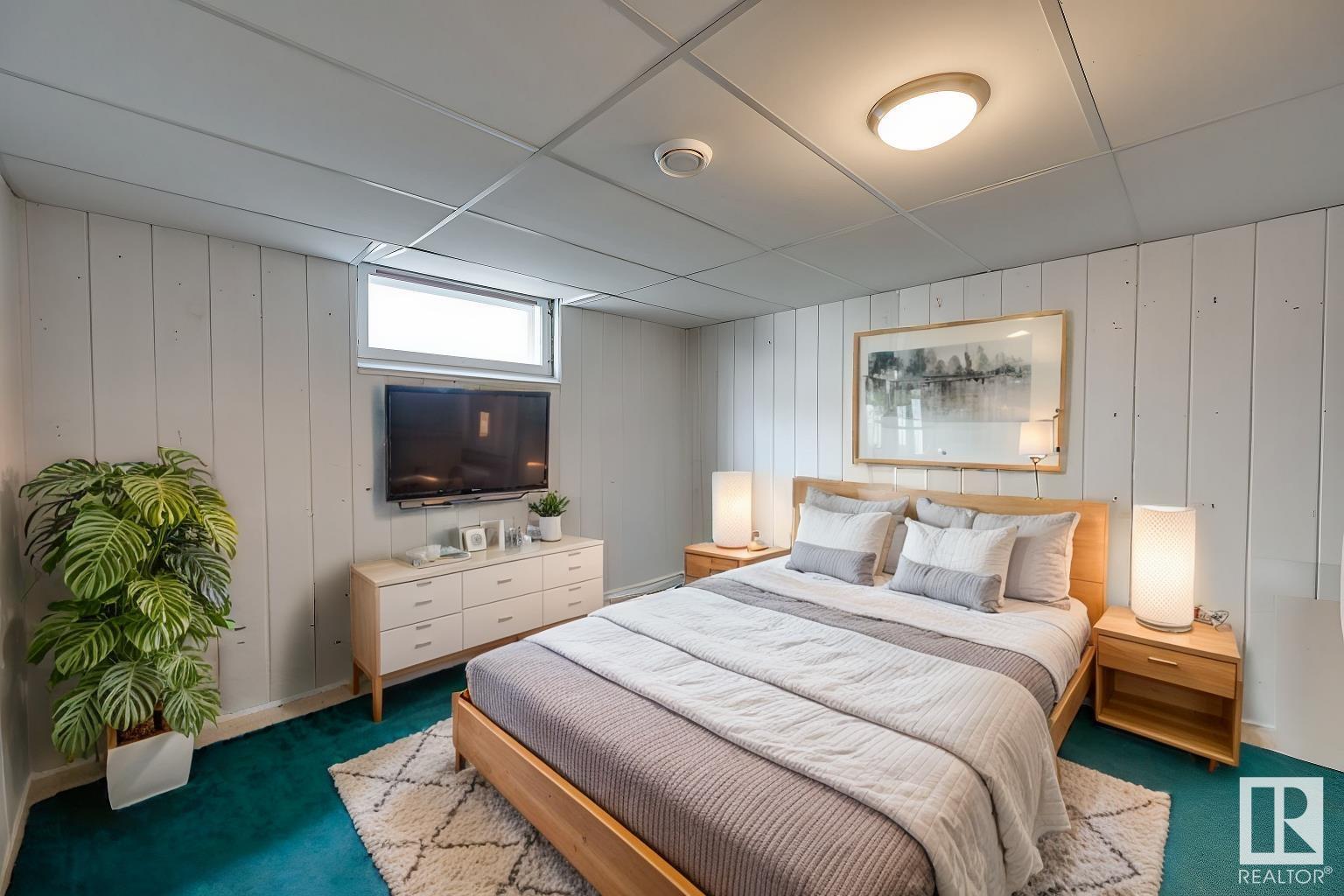15236 85 Av Nw Edmonton, Alberta T5R 3Z9
Interested?
Contact us for more information

Alan H. Gee
Associate
(780) 988-4067
www.alangee.com/
https://www.facebook.com/alangeeandassociates/
https://www.linkedin.com/in/alan-gee-23b41519?trk=hp-identity-headline
https://instagram.com/alangeeremax
$378,800
FIRST TIME HOME BUYERS. INVESTORS. This lovely 1063 sf bungalow is nestled on a quiet street in the sought after neighborhood of Lynnwood. Conveniently located close to shopping, eateries & transit. WEM & the Misc Hospital are all close by w/excellent access to Downtown & the U of A. Lots of updates/ upgrades over the year including vinyl windows, mechanical (older but not original), shingles, electrical, maple kitchen (Bosch DW) & some newer light fixtures. Brand new maintenance free vinyl fence installed on the east & west side. Lots of natural light in this bright cheery 2 bedrm + den (easily converted back to a third bedrm) home. Hardwood w/a quick refinish can bring it back to new! Updated bathrm. F/Fin bsmt with huge L shaped family rm & a potential bedrm. 2nd bathrm & laundry storage area completes the lower level. Spacious yard w/a single detached garage w/gar opener. Lots of space for a big double or maybe even a triple. Sunny front deck for the sun lovers! Easy access to all parts of the City (id:43352)
Property Details
| MLS® Number | E4413537 |
| Property Type | Single Family |
| Neigbourhood | Lynnwood |
| Amenities Near By | Public Transit, Schools, Shopping |
| Features | Lane |
| Structure | Porch |
Building
| Bathroom Total | 2 |
| Bedrooms Total | 2 |
| Amenities | Vinyl Windows |
| Appliances | Dishwasher, Dryer, Garage Door Opener Remote(s), Garage Door Opener, Hood Fan, Microwave, Stove, Washer, Window Coverings, Refrigerator |
| Architectural Style | Bungalow |
| Basement Development | Finished |
| Basement Type | Full (finished) |
| Constructed Date | 1958 |
| Construction Style Attachment | Detached |
| Heating Type | Forced Air |
| Stories Total | 1 |
| Size Interior | 1062.9362 Sqft |
| Type | House |
Parking
| Oversize | |
| Detached Garage |
Land
| Acreage | No |
| Fence Type | Fence |
| Land Amenities | Public Transit, Schools, Shopping |
| Size Irregular | 585.12 |
| Size Total | 585.12 M2 |
| Size Total Text | 585.12 M2 |
Rooms
| Level | Type | Length | Width | Dimensions |
|---|---|---|---|---|
| Basement | Family Room | 7.19 m | 3.59 m | 7.19 m x 3.59 m |
| Basement | Recreation Room | 2.38 m | 4.18 m | 2.38 m x 4.18 m |
| Main Level | Living Room | 3.48 m | 4.71 m | 3.48 m x 4.71 m |
| Main Level | Dining Room | 2.59 m | 2.22 m | 2.59 m x 2.22 m |
| Main Level | Kitchen | 4.37 m | 4.04 m | 4.37 m x 4.04 m |
| Main Level | Den | 3.66 m | 2.53 m | 3.66 m x 2.53 m |
| Main Level | Primary Bedroom | 3.07 m | 2.84 m | 3.07 m x 2.84 m |
| Main Level | Bedroom 2 | 3.07 m | 3.36 m | 3.07 m x 3.36 m |
https://www.realtor.ca/real-estate/27648365/15236-85-av-nw-edmonton-lynnwood












































