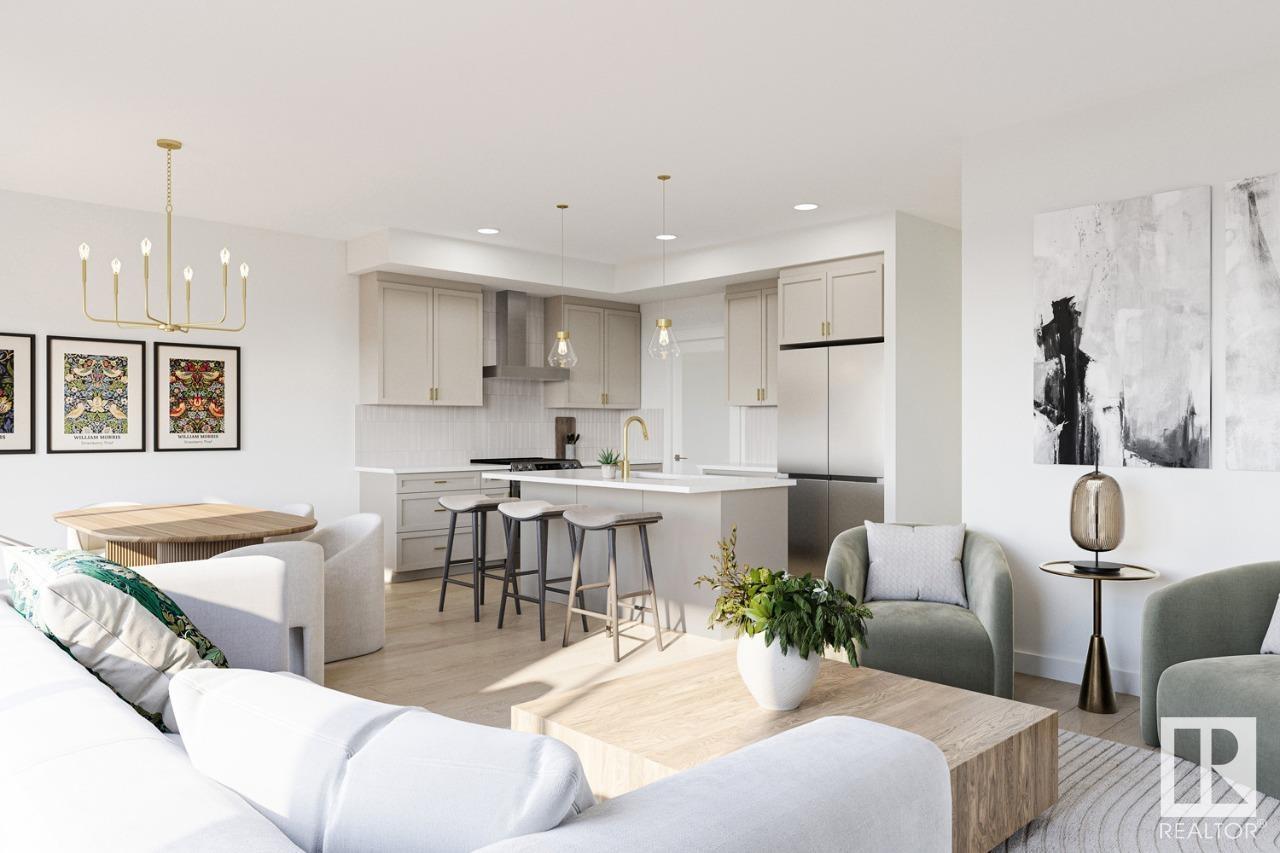4 Bedroom
4 Bathroom
2348 sqft
Fireplace
Forced Air
$702,906
This charming home features a Craftsman elevation with a separate side entrance, and is ideally situated on a lot that backs onto a walkway, offering tranquility and privacy. The garage entrance leads to an expansive walk-through mudroom, which connects to a spacious den—perfect for formal dining or a home office. The kitchen is designed for an elevated cooking experience, complete with a standard spice kitchen, large walk-in pantry, and a substantial island with a flush eating bar. The Great Room is complemented by a 60 electric LED fireplace, creating a warm, inviting space. The cozy dining nook is perfect for family gatherings. Upstairs, enjoy the convenience of a second-floor laundry, a central bonus room, and four generous bedrooms. The primary bedroom boasts a luxurious five-piece ensuite and a large walk-in closet. The basement features nine-foot ceilings and two large windows, enhancing the space's natural light and appeal. Photos are representative. (id:43352)
Property Details
|
MLS® Number
|
E4425423 |
|
Property Type
|
Single Family |
|
Neigbourhood
|
Glastonbury |
|
Amenities Near By
|
Playground, Schools, Shopping |
|
Features
|
See Remarks, Park/reserve, No Animal Home, No Smoking Home |
|
Parking Space Total
|
4 |
Building
|
Bathroom Total
|
4 |
|
Bedrooms Total
|
4 |
|
Appliances
|
Hood Fan, Microwave |
|
Basement Development
|
Unfinished |
|
Basement Type
|
Full (unfinished) |
|
Constructed Date
|
2025 |
|
Construction Style Attachment
|
Detached |
|
Fireplace Fuel
|
Electric |
|
Fireplace Present
|
Yes |
|
Fireplace Type
|
Insert |
|
Half Bath Total
|
1 |
|
Heating Type
|
Forced Air |
|
Stories Total
|
2 |
|
Size Interior
|
2348 Sqft |
|
Type
|
House |
Parking
Land
|
Acreage
|
No |
|
Land Amenities
|
Playground, Schools, Shopping |
Rooms
| Level |
Type |
Length |
Width |
Dimensions |
|
Main Level |
Den |
3.05 m |
3.43 m |
3.05 m x 3.43 m |
|
Main Level |
Great Room |
3.58 m |
4.7 m |
3.58 m x 4.7 m |
|
Main Level |
Breakfast |
3.43 m |
3.47 m |
3.43 m x 3.47 m |
|
Upper Level |
Primary Bedroom |
3.58 m |
4.75 m |
3.58 m x 4.75 m |
|
Upper Level |
Bedroom 2 |
2.79 m |
3.56 m |
2.79 m x 3.56 m |
|
Upper Level |
Bedroom 3 |
2.74 m |
3.45 m |
2.74 m x 3.45 m |
|
Upper Level |
Bedroom 4 |
3.65 m |
3.07 m |
3.65 m x 3.07 m |
|
Upper Level |
Bonus Room |
3.56 m |
4.24 m |
3.56 m x 4.24 m |
https://www.realtor.ca/real-estate/28018969/1526-grant-wy-nw-edmonton-glastonbury




