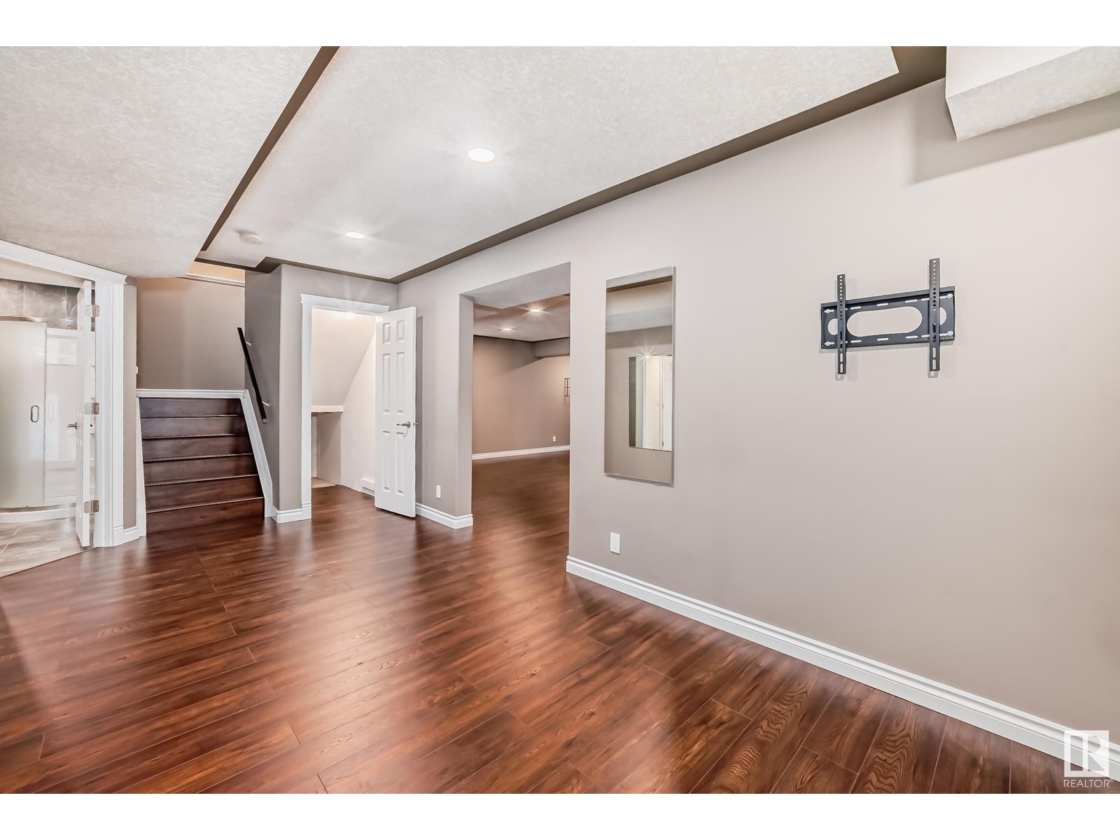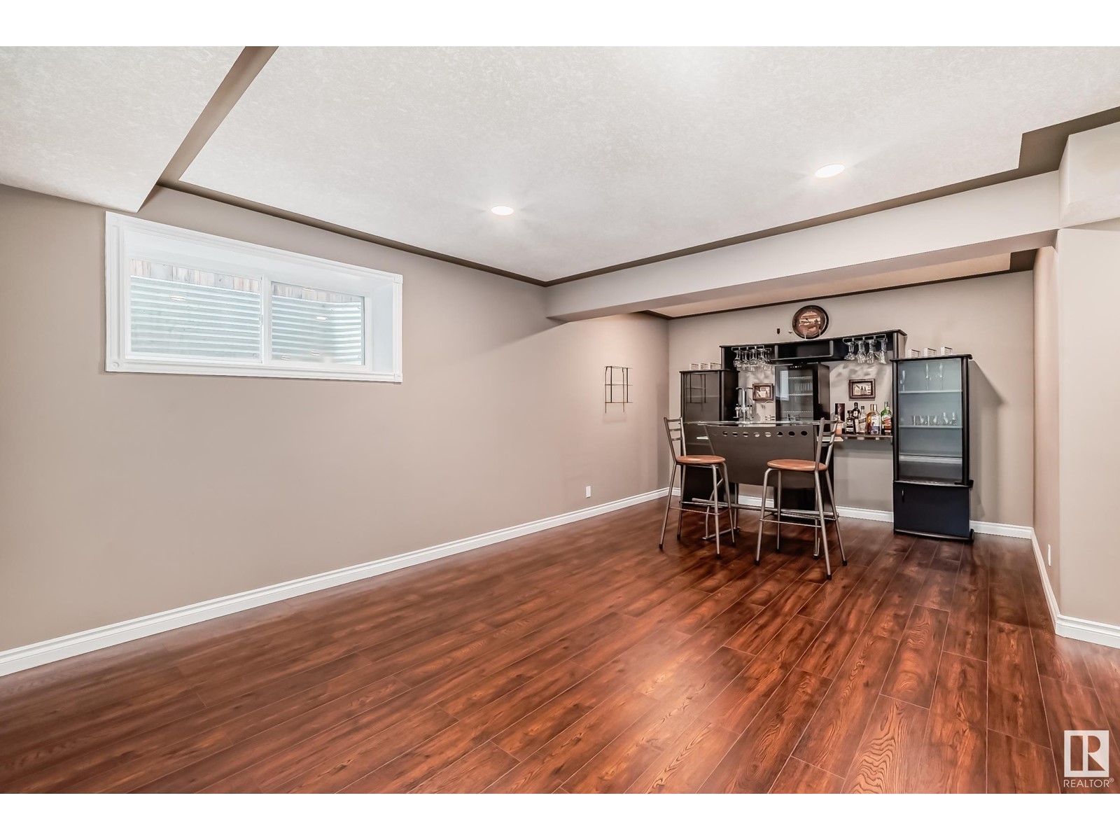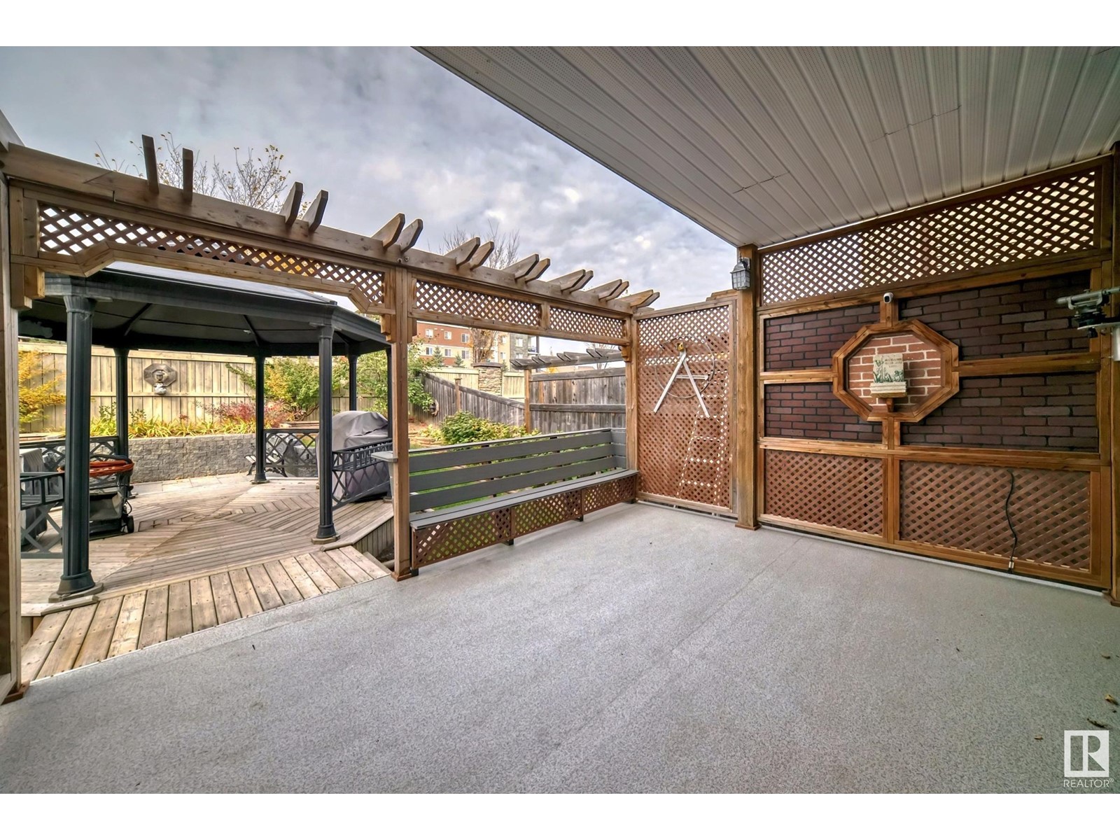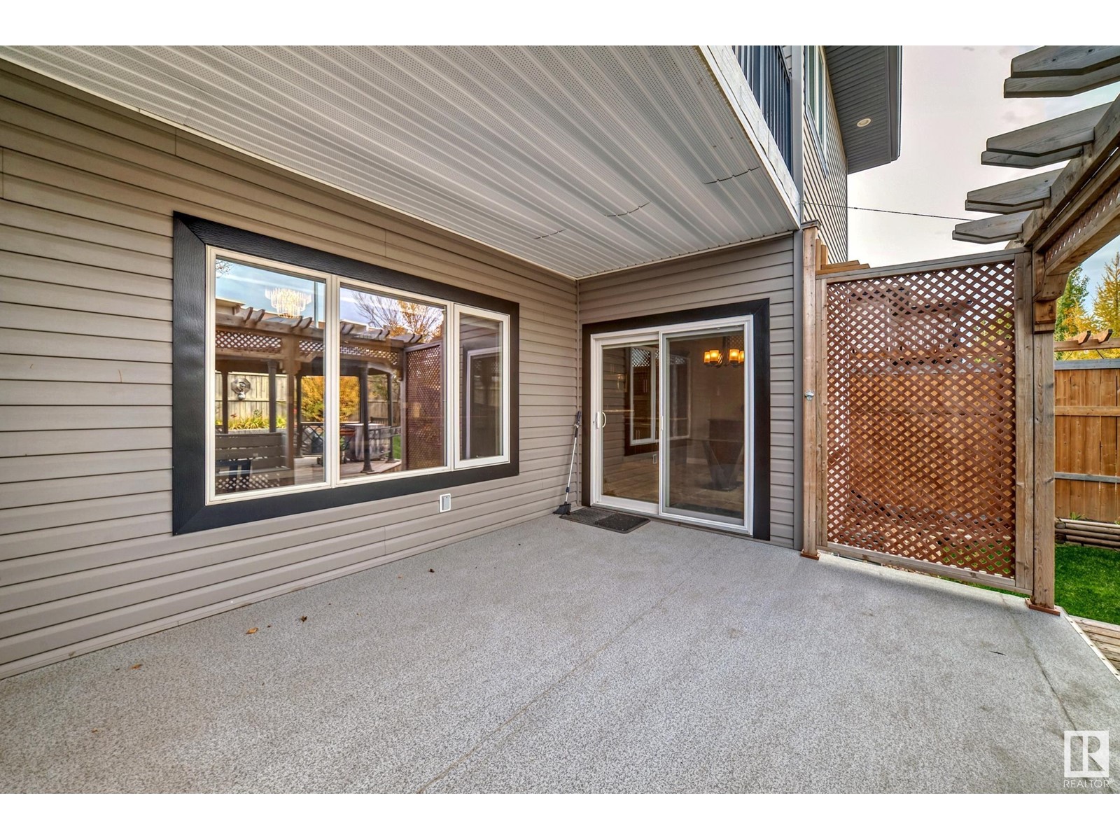4 Bedroom
4 Bathroom
2290.8831 sqft
Central Air Conditioning
Forced Air
$724,999
Welcome to a former show home, a stunning masterpiece by White Eagle Homes. This elegant residence greets you with a grand foyer featuring ceramic tile and soaring 18-foot ceilings, complemented by double French doors that lead to a versatile flex room/den. The open-concept design seamlessly connects the kitchen and living room, enhanced by ceramic tile flooring, hardwood accents, granite countertops, and exquisite lighting fixtures. The beautiful kitchen boasts a breakfast bar island, maple dark cupboards, & high-end appliances. Upstairs, the master bedroom offers a full ensuite with a corner Jacuzzi tub for two, a walk-in closet, and access to a spacious balcony. Two additional bedrooms provide ample space for family & guests. The finished basement has a generous living and recreational areas. Outside, enjoy a deck with a gazebo on the back lawn, overlooking a picturesque park with scenic walking trails. An oversized double garage adds convenience. This home perfectly blends comfort & accessibility. (id:43352)
Property Details
|
MLS® Number
|
E4411032 |
|
Property Type
|
Single Family |
|
Neigbourhood
|
Callaghan |
|
Amenities Near By
|
Airport, Public Transit |
|
Features
|
See Remarks, No Smoking Home |
|
View Type
|
City View |
Building
|
Bathroom Total
|
4 |
|
Bedrooms Total
|
4 |
|
Amenities
|
Ceiling - 9ft |
|
Appliances
|
Dishwasher, Dryer, Garage Door Opener Remote(s), Garage Door Opener, Microwave Range Hood Combo, Refrigerator, Stove, Washer, Window Coverings |
|
Basement Development
|
Finished |
|
Basement Type
|
Full (finished) |
|
Constructed Date
|
2011 |
|
Construction Style Attachment
|
Detached |
|
Cooling Type
|
Central Air Conditioning |
|
Half Bath Total
|
1 |
|
Heating Type
|
Forced Air |
|
Stories Total
|
2 |
|
Size Interior
|
2290.8831 Sqft |
|
Type
|
House |
Parking
|
Attached Garage
|
|
|
Heated Garage
|
|
|
Oversize
|
|
|
Parking Pad
|
|
Land
|
Acreage
|
No |
|
Fence Type
|
Fence |
|
Land Amenities
|
Airport, Public Transit |
|
Surface Water
|
Ponds |
Rooms
| Level |
Type |
Length |
Width |
Dimensions |
|
Basement |
Recreation Room |
3.72 m |
6.59 m |
3.72 m x 6.59 m |
|
Basement |
Media |
1.56 m |
1 m |
1.56 m x 1 m |
|
Main Level |
Living Room |
4.87 m |
4.34 m |
4.87 m x 4.34 m |
|
Main Level |
Dining Room |
3.95 m |
2.84 m |
3.95 m x 2.84 m |
|
Main Level |
Kitchen |
4.18 m |
4.5 m |
4.18 m x 4.5 m |
|
Main Level |
Laundry Room |
3.84 m |
1.76 m |
3.84 m x 1.76 m |
|
Main Level |
Bedroom 5 |
3.32 m |
3.19 m |
3.32 m x 3.19 m |
|
Upper Level |
Family Room |
|
|
3.79.4.73 |
|
Upper Level |
Primary Bedroom |
4.76 m |
4.26 m |
4.76 m x 4.26 m |
|
Upper Level |
Bedroom 2 |
3.79 m |
3.17 m |
3.79 m x 3.17 m |
|
Upper Level |
Bedroom 3 |
3.77 m |
3.17 m |
3.77 m x 3.17 m |
https://www.realtor.ca/real-estate/27561300/1528-cunningham-cape-sw-edmonton-callaghan
















































