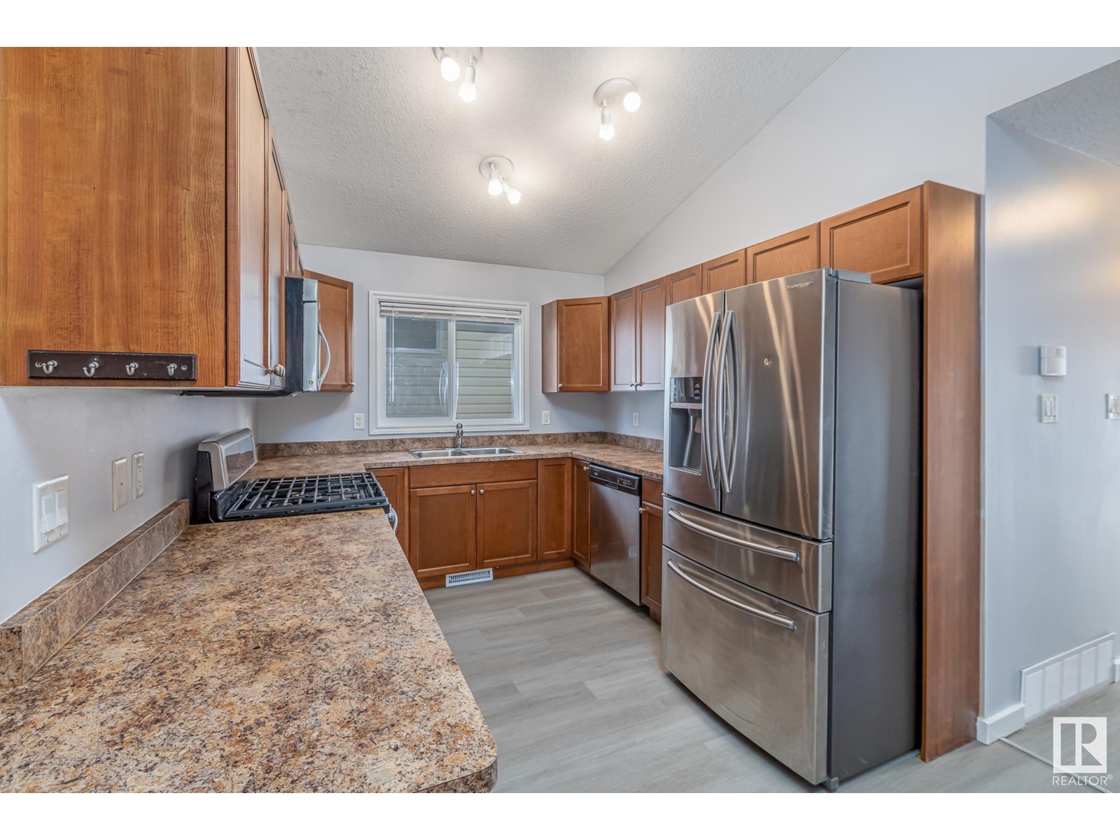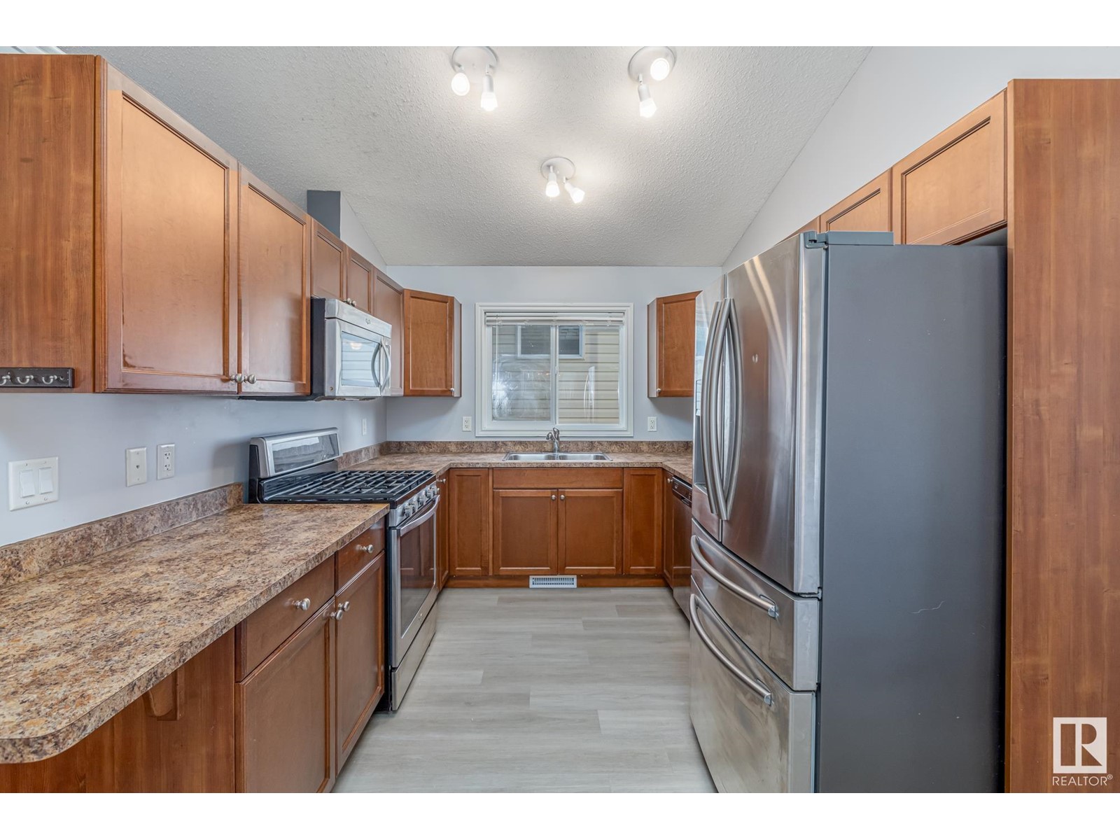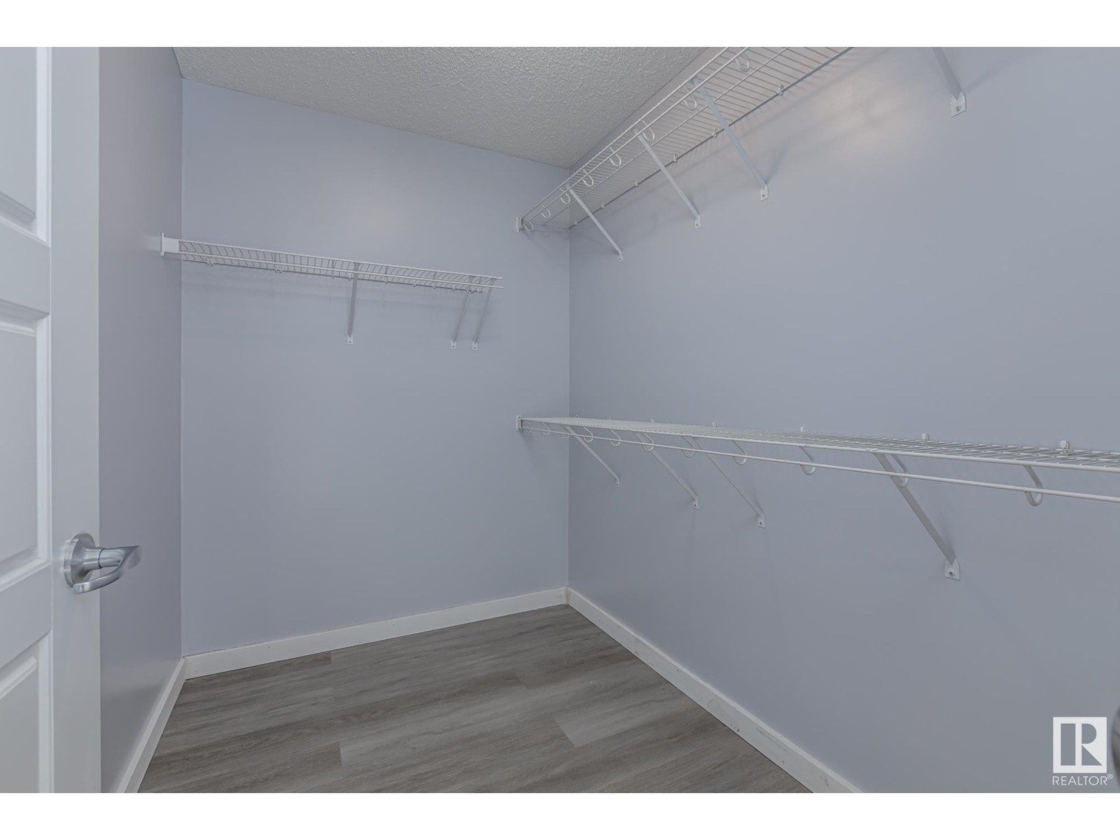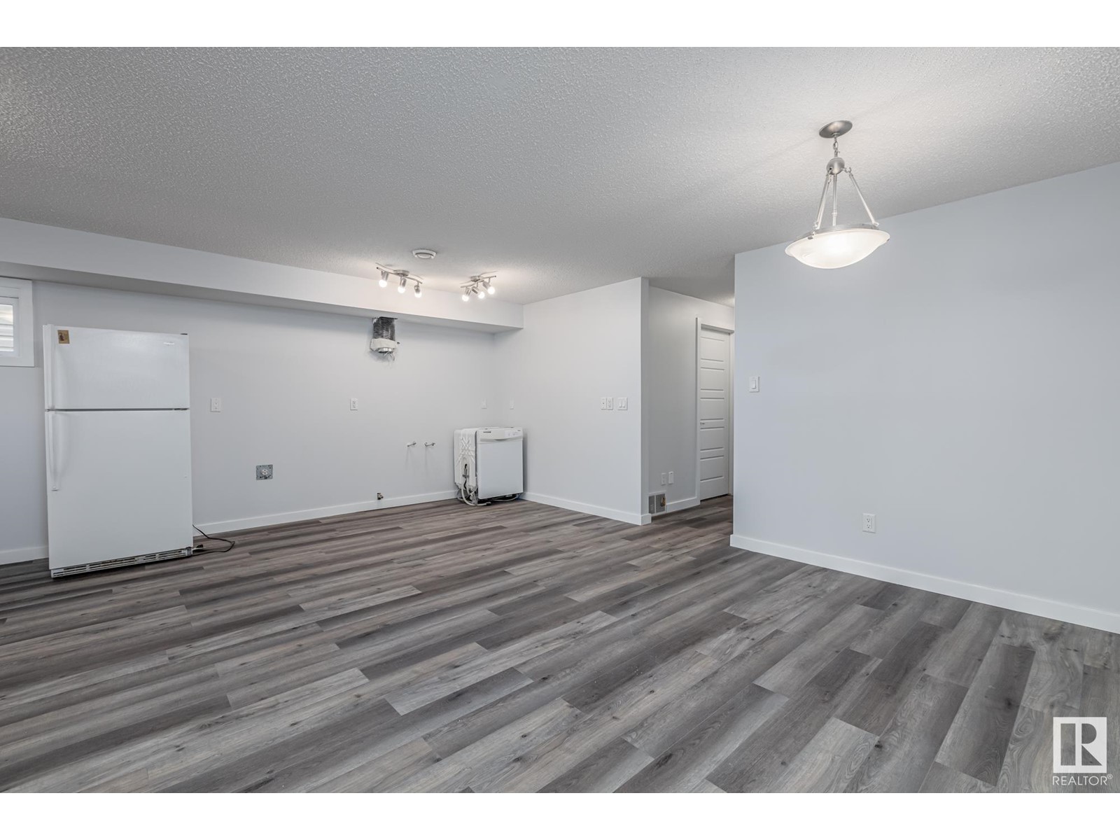4 Bedroom
3 Bathroom
1110.8356 sqft
Bi-Level
Forced Air
$474,900
Welcome home to this move-in ready & RENOVATED bilevel with a BRAND NEW BASEMENT DEVELOPMENT featuring an IN-LAW SUITE with SEPARATE ENTRANCE in the family-friendly community of Tamarack. With almost 2200 sq.ft of living space, this 2+2 bedroom & 3 full bath home is STEPS to A.Blair McPherson K-9 School & close to the Henday/Whitemud, shops, restaurants, public transit, Rec Centre & all amenities. The main floor features NEW FLOORING, a spacious living room with a large window & vaulted ceilings and flows nicely into the dining room & kitchen with s/s appliances & tons of cabinets & countertop space. Down the hall is the large primary bedroom with a huge W/I closet, 4pc bath & access onto your newer deck & SOUTH FACING backyard & detached double garage. Rounding off the space is a 4pc bath, 2nd bedroom & stackable washer/dryer. The NEW basement features 2 bedrooms, a 3pc bath, separate laundry & a functional open concept living & dining room & kitchen (cabinets/counters & stove just need to be added). (id:43352)
Property Details
|
MLS® Number
|
E4413270 |
|
Property Type
|
Single Family |
|
Neigbourhood
|
Tamarack |
|
Amenities Near By
|
Playground, Public Transit, Schools, Shopping |
|
Features
|
Lane, No Smoking Home |
|
Structure
|
Deck |
Building
|
Bathroom Total
|
3 |
|
Bedrooms Total
|
4 |
|
Amenities
|
Vinyl Windows |
|
Appliances
|
Garage Door Opener Remote(s), Garage Door Opener, Microwave Range Hood Combo, Gas Stove(s), Window Coverings, Dryer, Refrigerator, Two Washers, Dishwasher |
|
Architectural Style
|
Bi-level |
|
Basement Development
|
Finished |
|
Basement Type
|
Full (finished) |
|
Constructed Date
|
2012 |
|
Construction Style Attachment
|
Detached |
|
Heating Type
|
Forced Air |
|
Size Interior
|
1110.8356 Sqft |
|
Type
|
House |
Parking
Land
|
Acreage
|
No |
|
Fence Type
|
Fence |
|
Land Amenities
|
Playground, Public Transit, Schools, Shopping |
|
Size Irregular
|
325.22 |
|
Size Total
|
325.22 M2 |
|
Size Total Text
|
325.22 M2 |
Rooms
| Level |
Type |
Length |
Width |
Dimensions |
|
Basement |
Bedroom 3 |
3.92 m |
2.54 m |
3.92 m x 2.54 m |
|
Basement |
Bedroom 4 |
3.2 m |
2.77 m |
3.2 m x 2.77 m |
|
Basement |
Second Kitchen |
|
|
Measurements not available |
|
Lower Level |
Family Room |
|
|
Measurements not available |
|
Main Level |
Living Room |
4.86 m |
4.47 m |
4.86 m x 4.47 m |
|
Main Level |
Dining Room |
2.94 m |
2.76 m |
2.94 m x 2.76 m |
|
Main Level |
Kitchen |
3.41 m |
2.78 m |
3.41 m x 2.78 m |
|
Main Level |
Primary Bedroom |
3.9 m |
3.43 m |
3.9 m x 3.43 m |
|
Main Level |
Bedroom 2 |
3.74 m |
2.82 m |
3.74 m x 2.82 m |
https://www.realtor.ca/real-estate/27636195/1543-35-av-nw-edmonton-tamarack














































