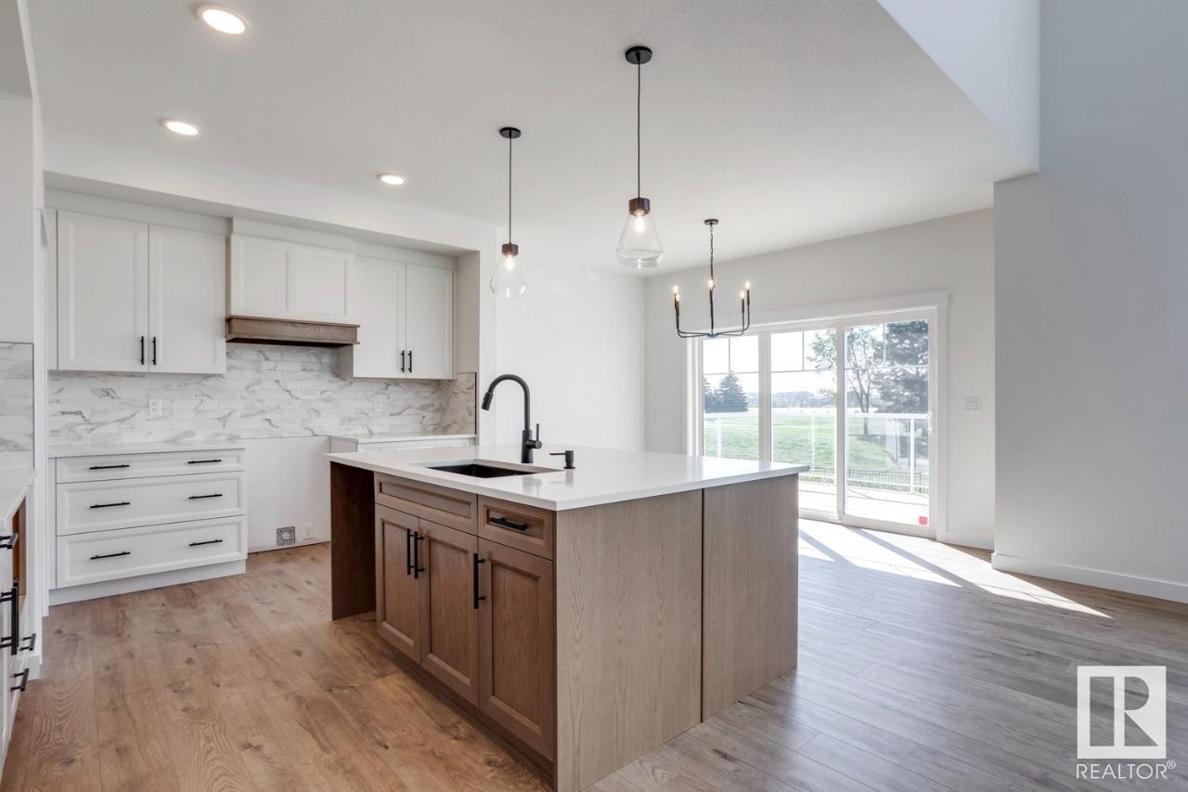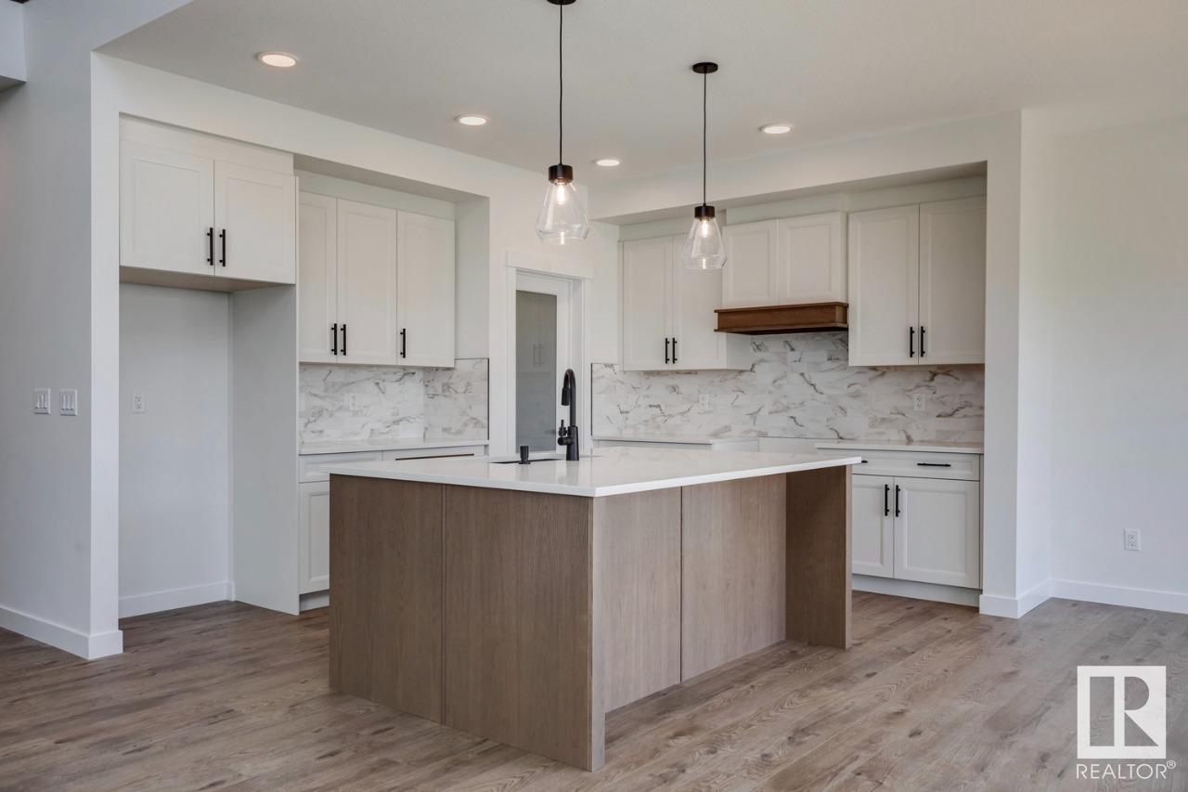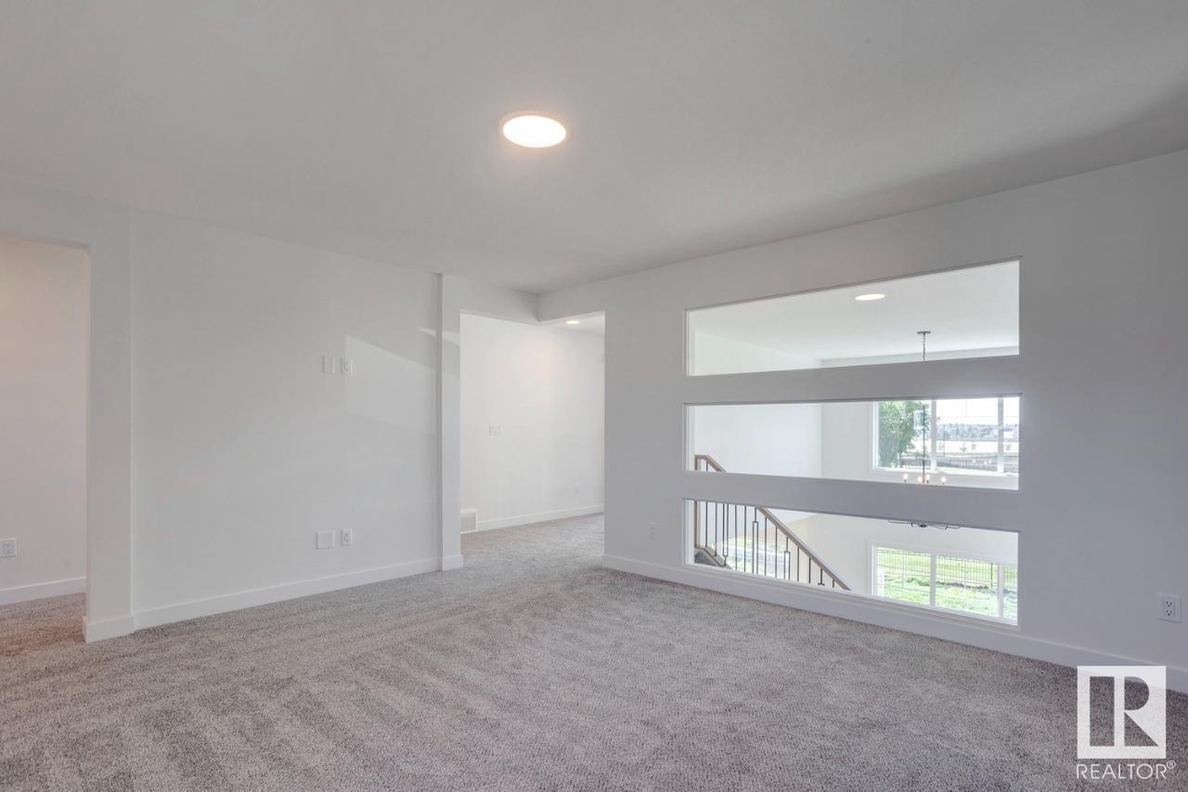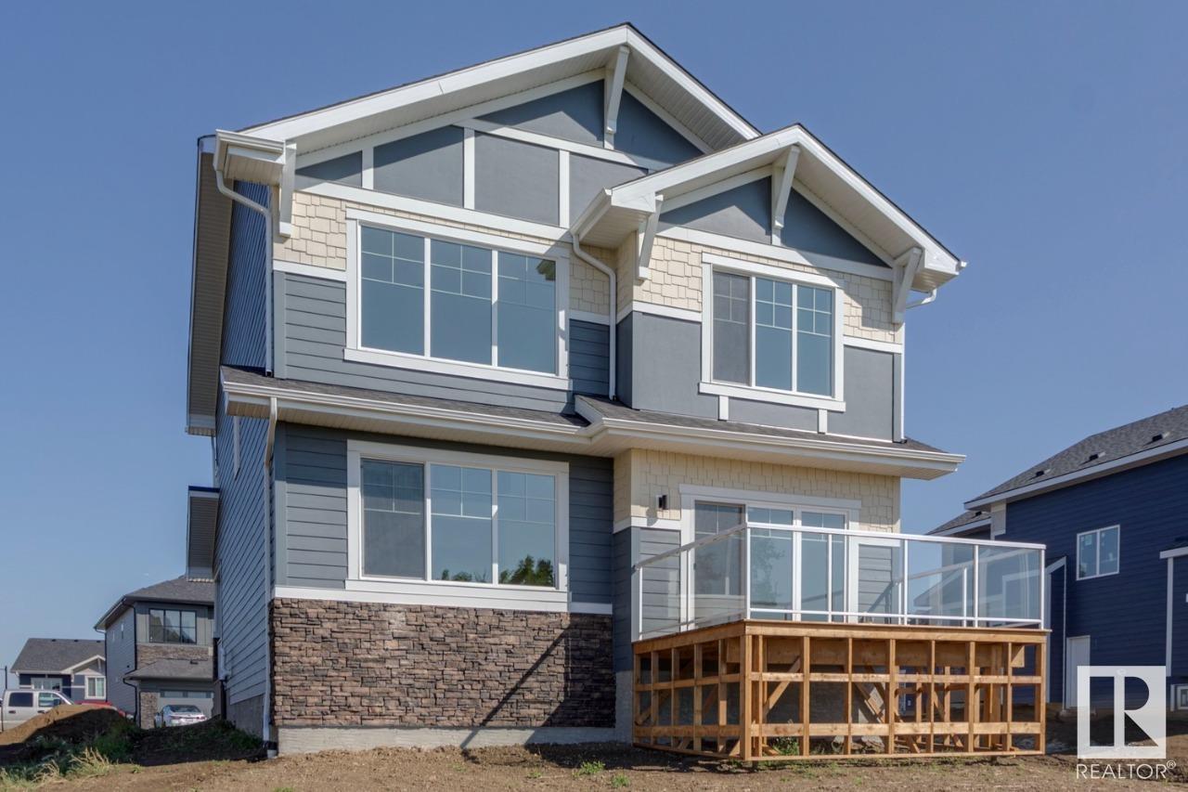4 Bedroom
3 Bathroom
2434.9042 sqft
Fireplace
Forced Air
$869,900
Experience the epitome of luxury living with this exquisite two-story home by Parkwood Master Builder. Situated on a prime golf course lot, this 4-bedroom, 3-bathroom residence offers breathtaking views and a stunning backyard deck with glass railing. Inside, large windows flood the home with natural light, highlighting the soaring open-to-below ceilings and the 60 electric fireplace in the Great Room. The main floor boasts a convenient bedroom and full bathroom, along with a spacious mud room featuring pantry and laundry access. The upgraded kitchen is a chef's dream, showcasing premium cabinets, countertops, and a stylish backsplash. The cozy bonus room is perfect for relaxation, while the Primary bedroom provides a luxurious retreat with a 5-piece ensuite and walk-in closet. This home is the perfect blend of elegance, comfort, and functionality. (id:43352)
Property Details
|
MLS® Number
|
E4412079 |
|
Property Type
|
Single Family |
|
Neigbourhood
|
Hays Ridge Area |
|
Amenities Near By
|
Golf Course, Playground, Shopping |
|
Features
|
See Remarks |
|
Parking Space Total
|
4 |
Building
|
Bathroom Total
|
3 |
|
Bedrooms Total
|
4 |
|
Appliances
|
Hood Fan, Microwave |
|
Basement Development
|
Unfinished |
|
Basement Type
|
Full (unfinished) |
|
Constructed Date
|
2024 |
|
Construction Style Attachment
|
Detached |
|
Fireplace Fuel
|
Electric |
|
Fireplace Present
|
Yes |
|
Fireplace Type
|
Insert |
|
Heating Type
|
Forced Air |
|
Stories Total
|
2 |
|
Size Interior
|
2434.9042 Sqft |
|
Type
|
House |
Parking
Land
|
Acreage
|
No |
|
Land Amenities
|
Golf Course, Playground, Shopping |
Rooms
| Level |
Type |
Length |
Width |
Dimensions |
|
Main Level |
Bedroom 4 |
2.79 m |
3.4 m |
2.79 m x 3.4 m |
|
Main Level |
Great Room |
4.57 m |
4.65 m |
4.57 m x 4.65 m |
|
Main Level |
Breakfast |
2.69 m |
4.24 m |
2.69 m x 4.24 m |
|
Upper Level |
Primary Bedroom |
4.57 m |
4.17 m |
4.57 m x 4.17 m |
|
Upper Level |
Bedroom 2 |
3.91 m |
3.1 m |
3.91 m x 3.1 m |
|
Upper Level |
Bedroom 3 |
4.06 m |
3.2 m |
4.06 m x 3.2 m |
|
Upper Level |
Bonus Room |
3.96 m |
4.22 m |
3.96 m x 4.22 m |
https://www.realtor.ca/real-estate/27597011/1552-howes-pl-sw-edmonton-hays-ridge-area

















































