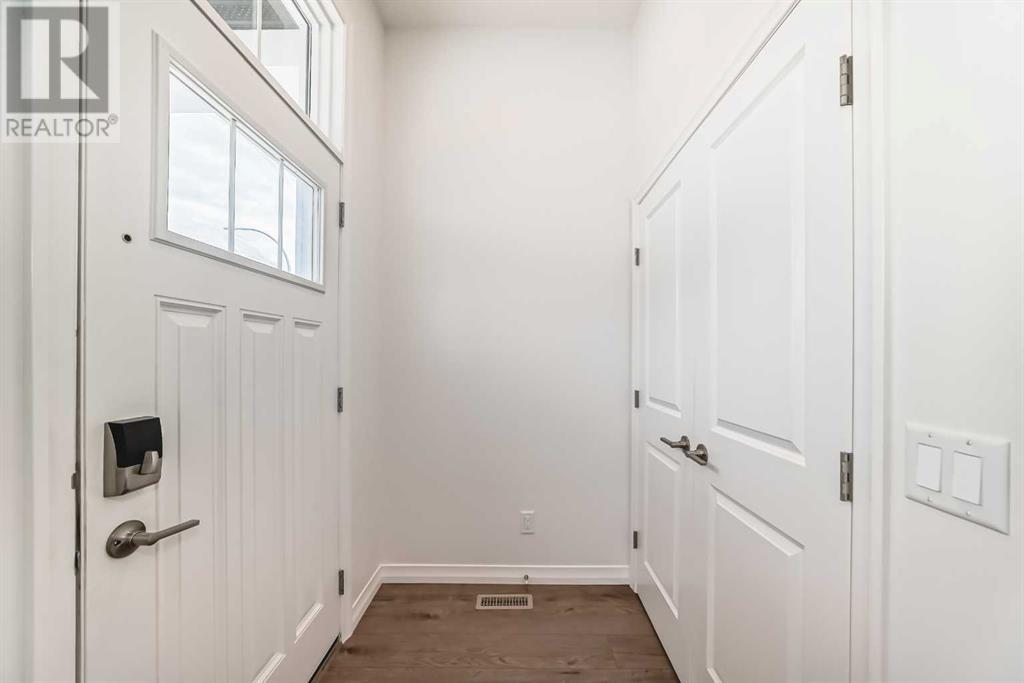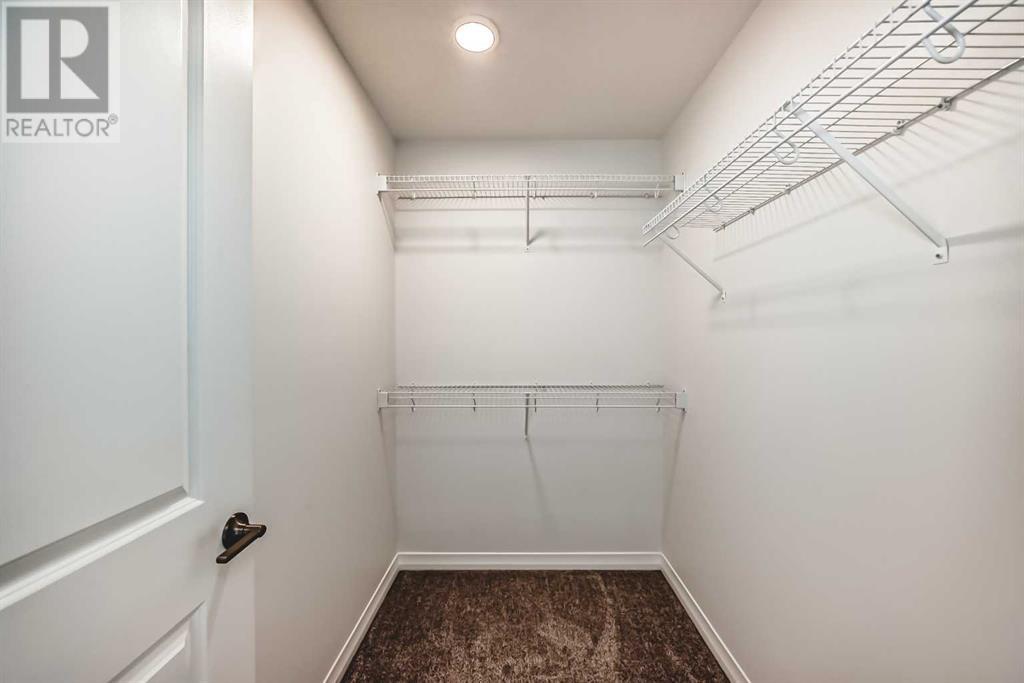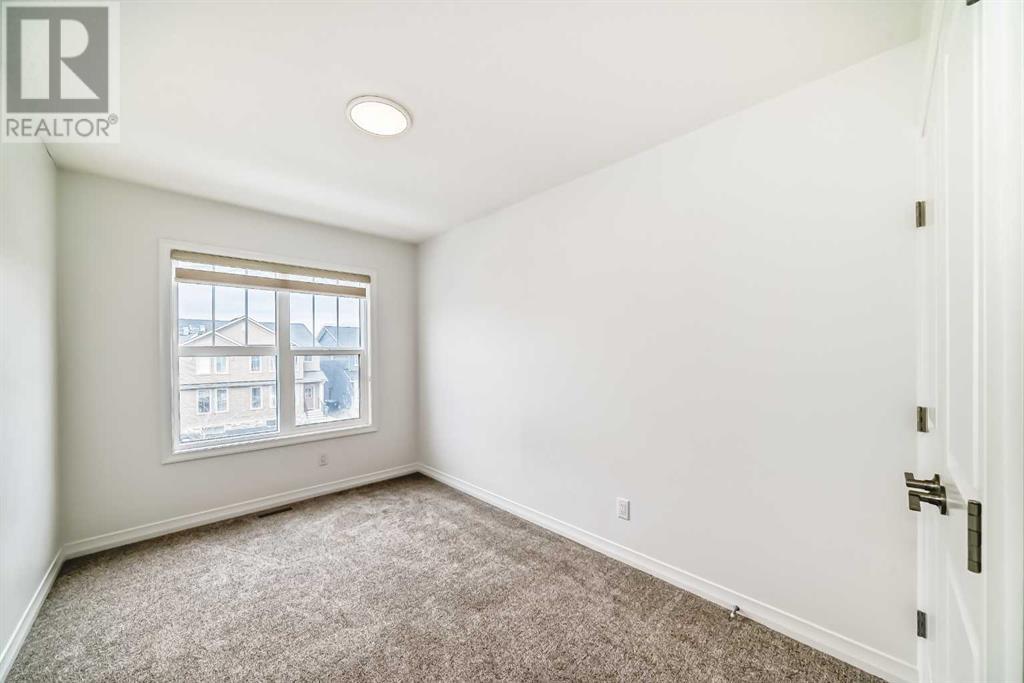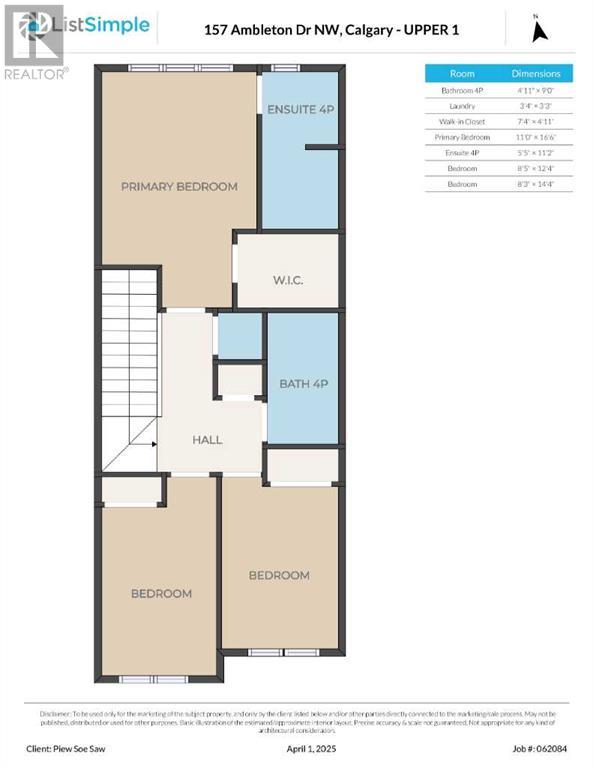157 Ambleton Drive Nw Calgary, Alberta T3P 1W6
Interested?
Contact us for more information
Piew Soe Saw
Associate
(403) 474-8333
$599,900
As you enter the home, you are immediately welcomed by the high 10 ft ceilings of a sunlight filled entrance foyer that seamlessly flows into the formal living room. You will notice the breath taking upgraded luxury vinyl plank floors as this open concept home flows into the spacious kitchen, dining and living room. This kitchen is fit with all stainless steel appliances, ample counter & drawer space, and stylish stone counter tops. The very well designed main floor includes a mudroom at the back entrance that will be used frequently when entering from the parking pad or future garage. This floor is completed with a half bathroom for convenience and guests. The upper level hosts an enormous master bedroom easily capable of hosting a full king bedroom furniture set including dressers. The master suite features a full spa inspired ensuite bathroom including: Double Vanity Sink and Full Tub Shower. The master bedroom is completed with a sizeable walk in closet. This level has an additional two spacious bedrooms sized for large beds and both include large closets. The upper floor is finished by a full bathroom with bathtub and a separate dedicated laundry room. The home is completed with an unfinished basement that has endless development potential, including an egress window, wired smoke detectors, plumbing rough-ins and a separate entrance. (id:43352)
Property Details
| MLS® Number | A2212193 |
| Property Type | Single Family |
| Community Name | Moraine |
| Plan | 2210484 |
| Structure | None |
Building
| Bathroom Total | 3 |
| Bedrooms Above Ground | 3 |
| Bedrooms Total | 3 |
| Appliances | Refrigerator, Range - Electric, Dishwasher, Microwave, Hood Fan, Washer & Dryer |
| Basement Features | Separate Entrance |
| Basement Type | Full |
| Constructed Date | 2022 |
| Construction Material | Wood Frame |
| Construction Style Attachment | Semi-detached |
| Cooling Type | None |
| Flooring Type | Carpeted, Hardwood, Tile |
| Foundation Type | Poured Concrete |
| Half Bath Total | 1 |
| Heating Type | Forced Air |
| Stories Total | 2 |
| Size Interior | 1509 Sqft |
| Total Finished Area | 1509 Sqft |
| Type | Duplex |
Parking
| Other |
Land
| Acreage | No |
| Fence Type | Not Fenced |
| Size Frontage | 7.3 M |
| Size Irregular | 215.00 |
| Size Total | 215 M2|0-4,050 Sqft |
| Size Total Text | 215 M2|0-4,050 Sqft |
| Zoning Description | R-gm |
Rooms
| Level | Type | Length | Width | Dimensions |
|---|---|---|---|---|
| Basement | Family Room | 16.08 Ft x 15.83 Ft | ||
| Main Level | 2pc Bathroom | 5.00 Ft x 5.00 Ft | ||
| Main Level | Kitchen | 12.58 Ft x 13.33 Ft | ||
| Main Level | Dining Room | 12.50 Ft x 9.83 Ft | ||
| Main Level | Other | 4.50 Ft x 6.33 Ft | ||
| Main Level | Living Room | 11.50 Ft x 15.92 Ft | ||
| Upper Level | 4pc Bathroom | 4.92 Ft x 9.00 Ft | ||
| Upper Level | Laundry Room | 3.33 Ft x 3.25 Ft | ||
| Upper Level | Primary Bedroom | 11.00 Ft x 16.50 Ft | ||
| Upper Level | 4pc Bathroom | 5.42 Ft x 11.17 Ft | ||
| Upper Level | Bedroom | 8.42 Ft x 12.33 Ft | ||
| Upper Level | Bedroom | 8.25 Ft x 14.33 Ft |
https://www.realtor.ca/real-estate/28172551/157-ambleton-drive-nw-calgary-moraine










































