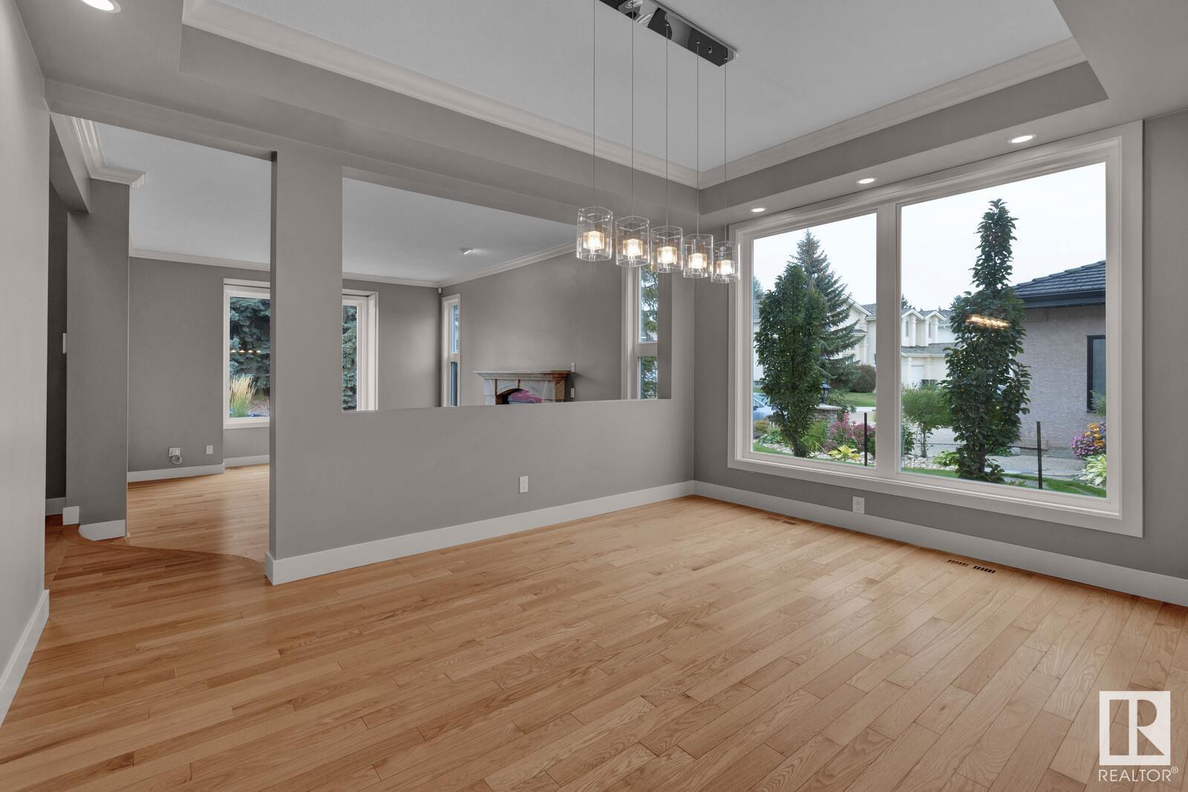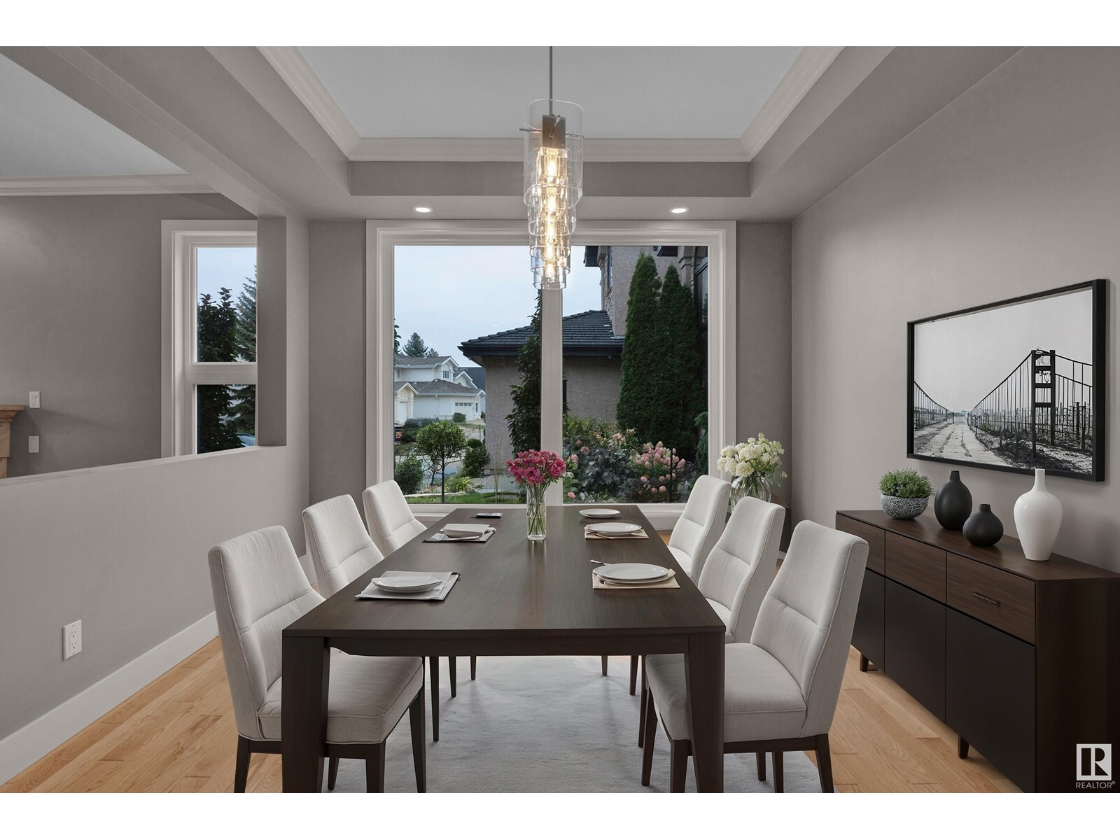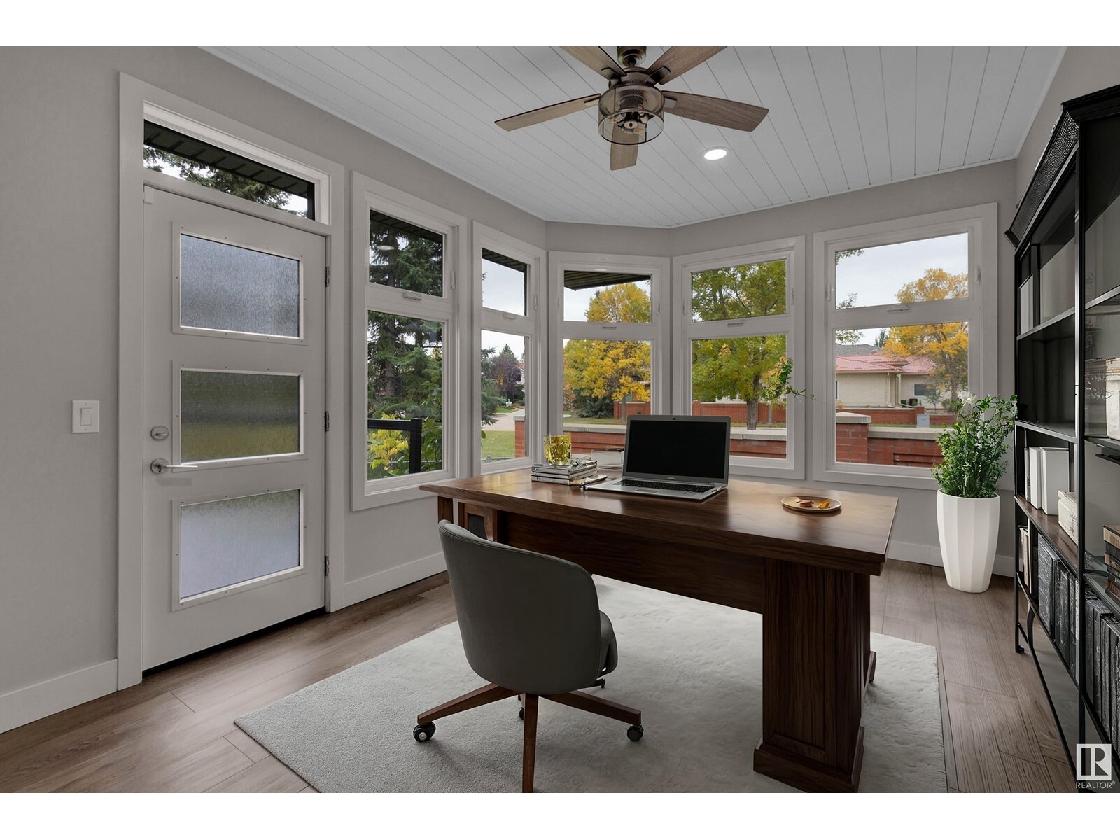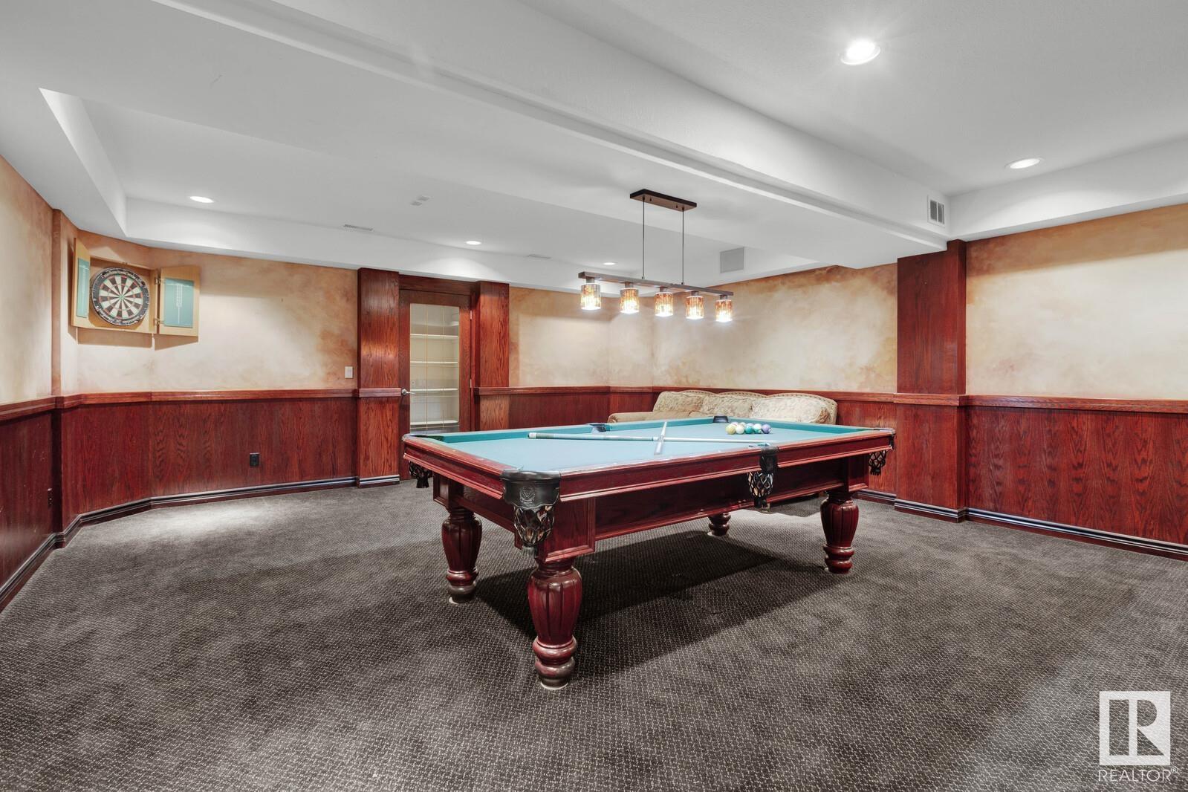157 Weaver Dr Nw Edmonton, Alberta T6M 2K3
Interested?
Contact us for more information

Leanne M. Leuschen
Associate
(780) 486-8654
$1,075,000
Welcome to the pristine neighbourhood of Wedgewood Ravine in West Edmonton. This luxurious former Westhill showhome backs on to the tip of the ravine and walking trails. This home has been extensively upgraded and offers gorgeous Astoria exterior lighting & a triple tandem attached garage. You will surely be impressed with the suspended cantilevered staircase and the stunning chandelier the moment you walk through the door. The main floor offers 2 living spaces both with gas fireplaces, a gorgeous upgraded and modern kitchen with Viking appliances, walk in pantry, beverage centre, quartz countertops and plenty of cabinetry. The main floor 4 season sunroom/office space is stunning with an abundance of windows a heated floor and electric fireplace. Upstairs you will find 3 spacious bedrooms and a bonus room with attached 3 season sunroom. Both ensuite and main bathrooms have modern and spa like upgrades. Downstairs you will find the perfect games room equipped with pool table and dart board. (id:43352)
Property Details
| MLS® Number | E4408931 |
| Property Type | Single Family |
| Neigbourhood | Wedgewood Heights |
| Amenities Near By | Park, Playground, Shopping |
| Features | Ravine, Flat Site, No Smoking Home |
| View Type | Ravine View |
Building
| Bathroom Total | 3 |
| Bedrooms Total | 4 |
| Appliances | Dishwasher, Dryer, Oven - Built-in, Microwave, Refrigerator, Storage Shed, Stove, Central Vacuum, Washer |
| Basement Development | Finished |
| Basement Type | Full (finished) |
| Constructed Date | 1993 |
| Construction Style Attachment | Detached |
| Fireplace Fuel | Electric |
| Fireplace Present | Yes |
| Fireplace Type | Insert |
| Half Bath Total | 1 |
| Heating Type | Forced Air |
| Stories Total | 2 |
| Size Interior | 3224.9752 Sqft |
| Type | House |
Parking
| Attached Garage |
Land
| Acreage | No |
| Fence Type | Fence |
| Land Amenities | Park, Playground, Shopping |
| Size Irregular | 762.19 |
| Size Total | 762.19 M2 |
| Size Total Text | 762.19 M2 |
Rooms
| Level | Type | Length | Width | Dimensions |
|---|---|---|---|---|
| Lower Level | Bedroom 4 | 3.6 m | 3.6 m x Measurements not available | |
| Lower Level | Storage | 3.87 m | 5.11 m | 3.87 m x 5.11 m |
| Lower Level | Recreation Room | 5.75m x 6.78m | ||
| Main Level | Living Room | 4.43 m | 4.43 m x Measurements not available | |
| Main Level | Dining Room | 4.3 m | 4.3 m x Measurements not available | |
| Main Level | Kitchen | 5.12 m | 5.12 m x Measurements not available | |
| Main Level | Family Room | 6.06 m | 4.36 m | 6.06 m x 4.36 m |
| Main Level | Den | 4.66 m | 3.17 m | 4.66 m x 3.17 m |
| Main Level | Breakfast | 3.67 m | 3.06 m | 3.67 m x 3.06 m |
| Upper Level | Primary Bedroom | 4.25 m | 4.25 m x Measurements not available | |
| Upper Level | Bedroom 2 | 4.25 m | 4.25 m x Measurements not available | |
| Upper Level | Bedroom 3 | 4.44 m | 4.44 m x Measurements not available | |
| Upper Level | Bonus Room | 5.08 m | 2.91 m | 5.08 m x 2.91 m |
| Upper Level | Sunroom | Measurements not available | ||
| Upper Level | Laundry Room | 3.47 m | 3.98 m | 3.47 m x 3.98 m |
https://www.realtor.ca/real-estate/27501618/157-weaver-dr-nw-edmonton-wedgewood-heights

































































