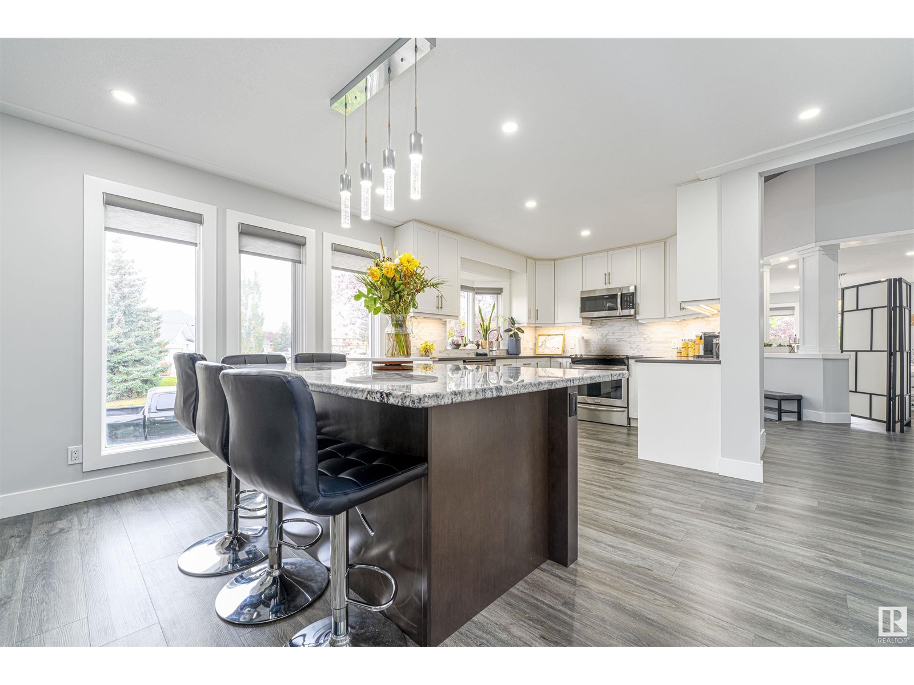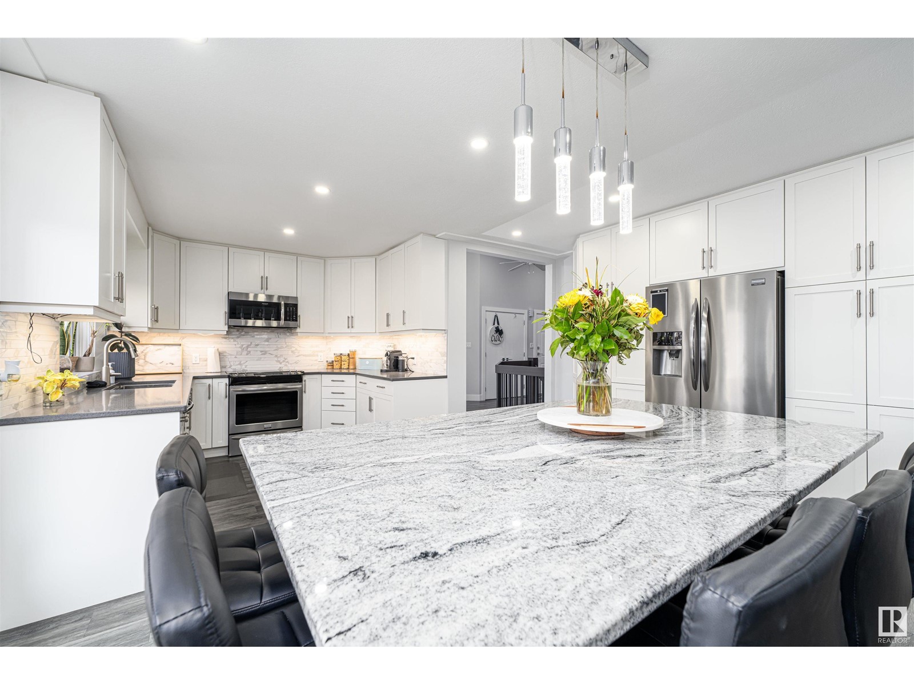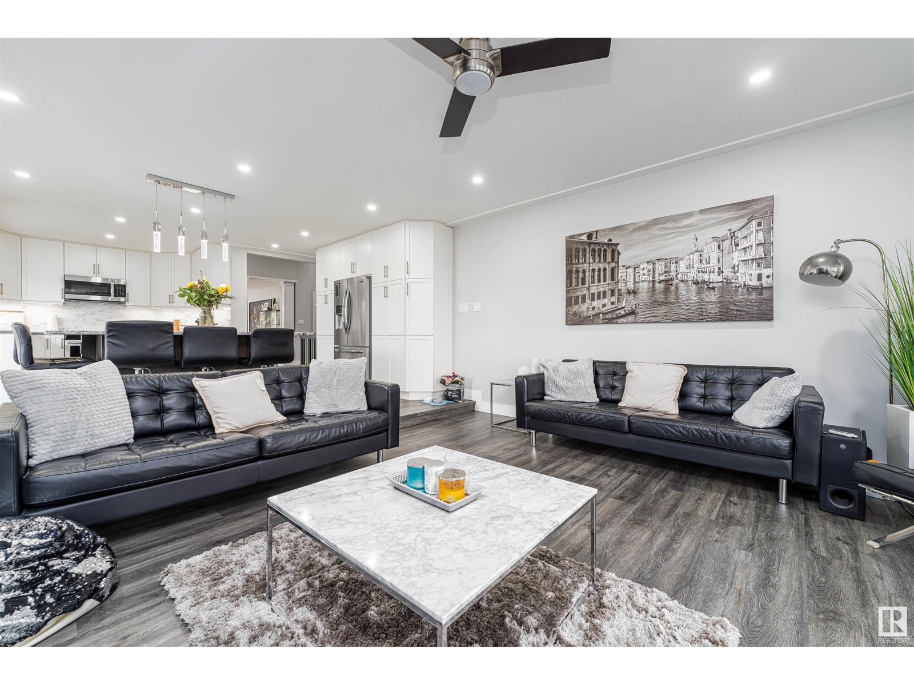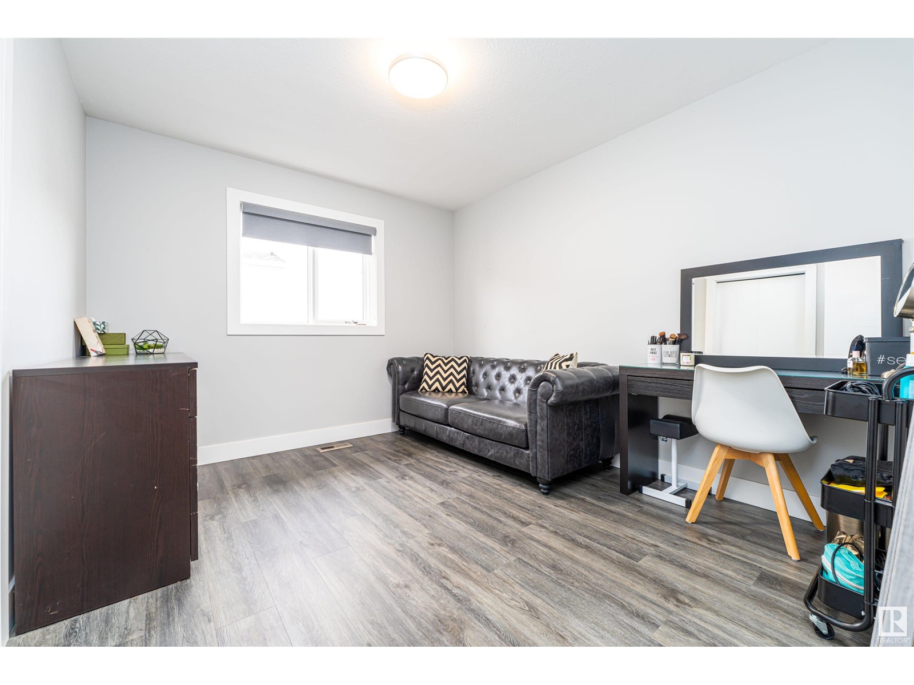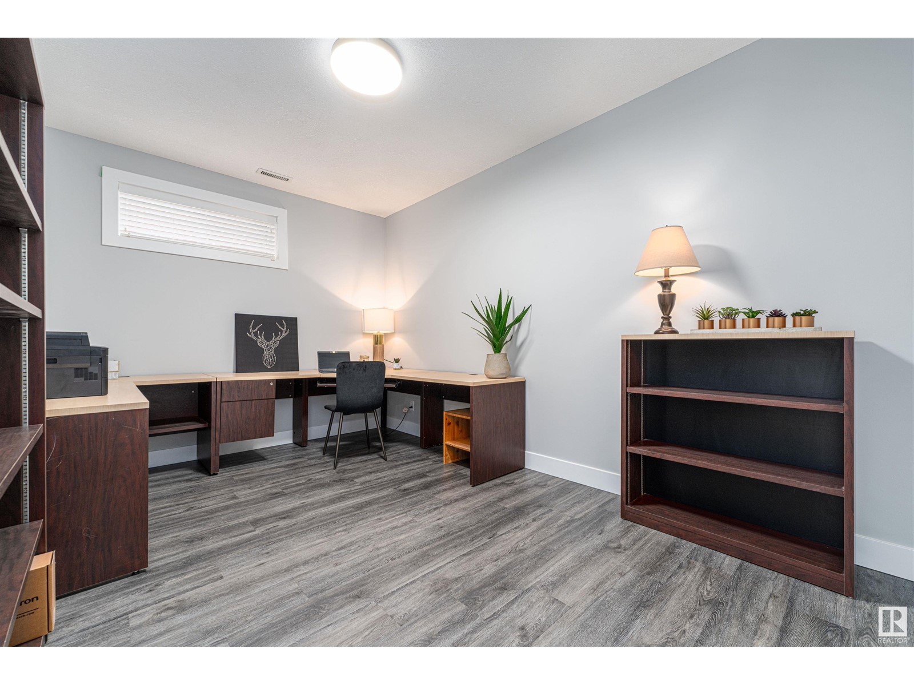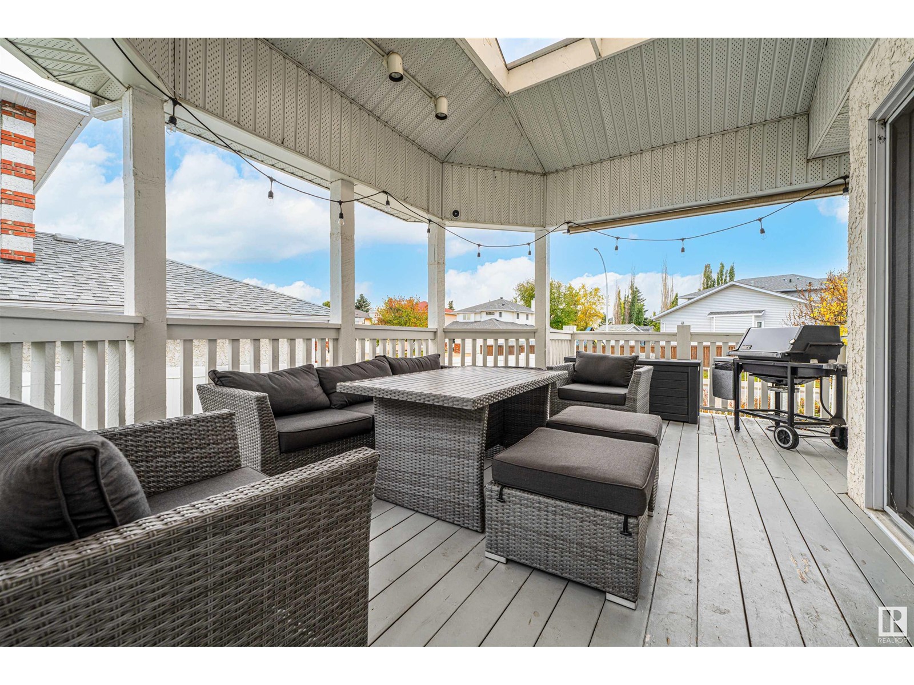6 Bedroom
3 Bathroom
1850.6391 sqft
Bungalow
Fireplace
Central Air Conditioning
Forced Air
$749,900
Experience this stunning, fully renovated 6-bedroom bungalow situated on a large corner lot. BRAND NEW roof and two furnaces installed this month. With 12' ceilings and over 3500 SF of custom-designed living space, this home blends elegance and comfort. A grand staircase welcomes you to the open-concept main floor, where a spacious kitchen with a large island seamlessly connects to a cozy family room, ideal for entertaining. A versatile flex room is conveniently located near the entrance, while the main floor's primary suite offers a walk-in closet and luxurious ensuite. Two additional bedrooms and a 4-piece bath complete this level. The fully finished basement features a large rec room, secondary living space, and a wet bar with seating. You'll also find three more bedrooms, a laundry room, and a 3-piece bathroom with a steam shower. The covered back deck, equipped with a gas line for barbecuing, and the expansive front, side, and back yard create a private outdoor haven perfect for relaxation and play. (id:43352)
Property Details
|
MLS® Number
|
E4410383 |
|
Property Type
|
Single Family |
|
Neigbourhood
|
Matt Berry |
|
Amenities Near By
|
Playground, Public Transit, Schools, Shopping |
|
Features
|
Cul-de-sac, Corner Site, See Remarks, Flat Site, Closet Organizers |
|
Structure
|
Deck |
Building
|
Bathroom Total
|
3 |
|
Bedrooms Total
|
6 |
|
Amenities
|
Ceiling - 10ft, Ceiling - 9ft |
|
Appliances
|
Dishwasher, Dryer, Fan, Garage Door Opener Remote(s), Garage Door Opener, Garburator, Hood Fan, Refrigerator, Stove, Washer |
|
Architectural Style
|
Bungalow |
|
Basement Development
|
Finished |
|
Basement Type
|
Full (finished) |
|
Constructed Date
|
1992 |
|
Construction Style Attachment
|
Detached |
|
Cooling Type
|
Central Air Conditioning |
|
Fireplace Fuel
|
Gas |
|
Fireplace Present
|
Yes |
|
Fireplace Type
|
Heatillator |
|
Heating Type
|
Forced Air |
|
Stories Total
|
1 |
|
Size Interior
|
1850.6391 Sqft |
|
Type
|
House |
Parking
Land
|
Acreage
|
No |
|
Fence Type
|
Fence |
|
Land Amenities
|
Playground, Public Transit, Schools, Shopping |
|
Size Irregular
|
612.7 |
|
Size Total
|
612.7 M2 |
|
Size Total Text
|
612.7 M2 |
Rooms
| Level |
Type |
Length |
Width |
Dimensions |
|
Basement |
Bedroom 4 |
4.43 m |
2.94 m |
4.43 m x 2.94 m |
|
Basement |
Bedroom 5 |
3.36 m |
3.51 m |
3.36 m x 3.51 m |
|
Basement |
Bedroom 6 |
4.54 m |
3.47 m |
4.54 m x 3.47 m |
|
Basement |
Laundry Room |
2.9 m |
3.79 m |
2.9 m x 3.79 m |
|
Basement |
Recreation Room |
6.18 m |
11.93 m |
6.18 m x 11.93 m |
|
Main Level |
Living Room |
4.64 m |
4.61 m |
4.64 m x 4.61 m |
|
Main Level |
Kitchen |
4.64 m |
6.09 m |
4.64 m x 6.09 m |
|
Main Level |
Primary Bedroom |
4.75 m |
5.36 m |
4.75 m x 5.36 m |
|
Main Level |
Bedroom 2 |
3.53 m |
3.01 m |
3.53 m x 3.01 m |
|
Main Level |
Bedroom 3 |
3.54 m |
3.07 m |
3.54 m x 3.07 m |
|
Main Level |
Office |
3.48 m |
5.05 m |
3.48 m x 5.05 m |
https://www.realtor.ca/real-estate/27541774/15703-64-st-nw-edmonton-matt-berry












