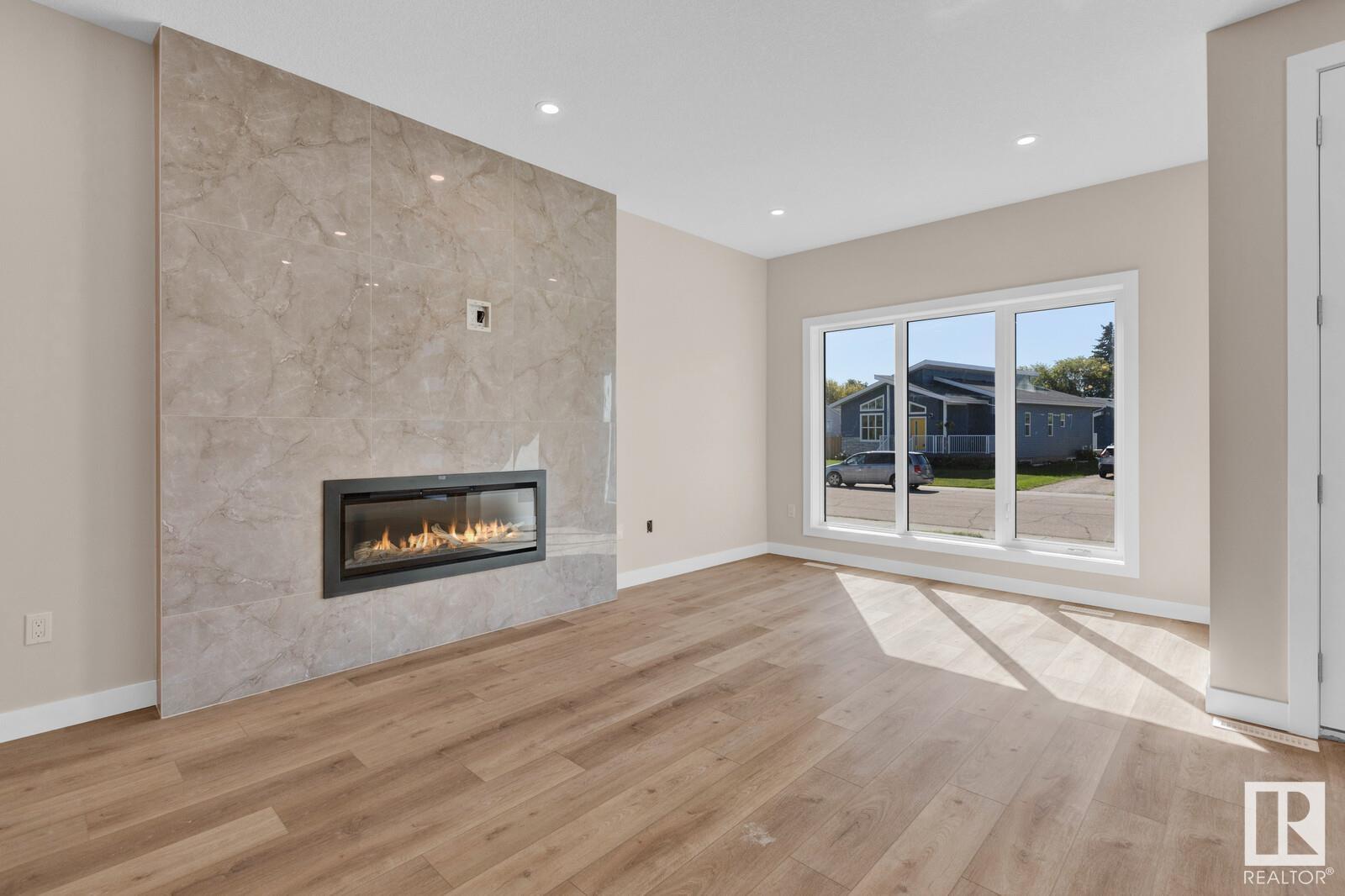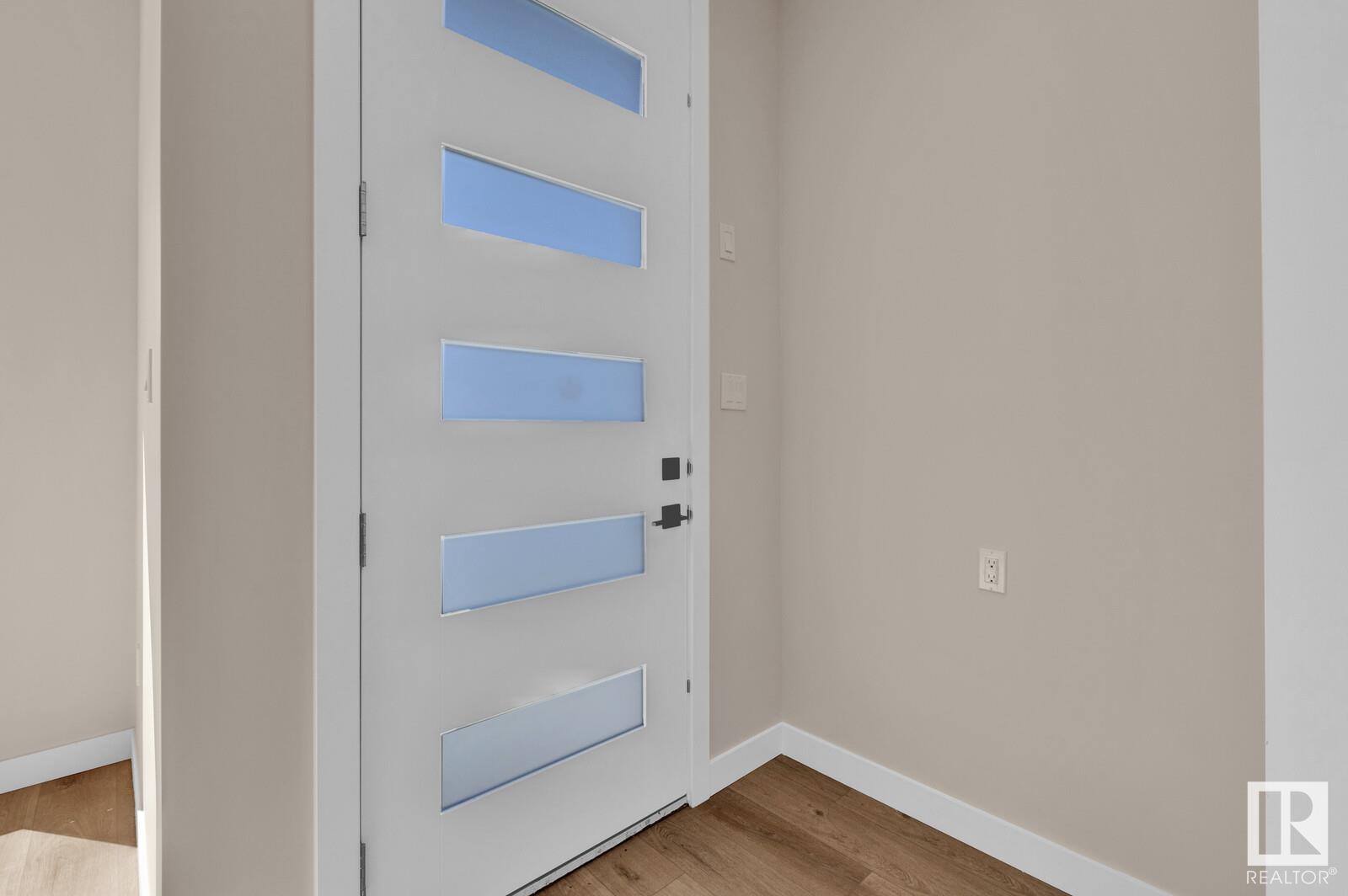3 Bedroom
3 Bathroom
1754.7327 sqft
Fireplace
Forced Air
$529,000
Experience luxury living in this stunning custom-built infill in the sought-after Britannia neighborhood of West Edmonton. Spanning 1,757 sq. ft., this home features a bright, open-concept main floor perfect for modern living. The gourmet kitchen boasts sleek cabinetry, wood accents, premium stainless steel appliances, and a spacious island ideal for entertaining. Relax in the living room, highlighted by a striking floor-to-ceiling marble fireplace. With quartz countertops, a large dining area, 9-foot ceilings, and a separate entrance for a potential basement suite, every detail is thoughtfully designed. Upstairs, the spacious primary bedroom includes a luxurious 6-piece ensuite and walk-in closet, plus two additional bedrooms, a 4-piece bath, and convenient upstairs laundry. Additional features include elegant iron railings, a finished deck, and a double detached garage. Just steps from downtown, this home perfectly combines luxury and comfort. (id:43352)
Property Details
|
MLS® Number
|
E4405471 |
|
Property Type
|
Single Family |
|
Neigbourhood
|
Britannia Youngstown |
|
Amenities Near By
|
Playground, Public Transit, Schools, Shopping |
|
Features
|
Flat Site, Lane, Exterior Walls- 2x6", No Animal Home, No Smoking Home, Level |
|
Structure
|
Deck |
Building
|
Bathroom Total
|
3 |
|
Bedrooms Total
|
3 |
|
Amenities
|
Ceiling - 9ft, Vinyl Windows |
|
Appliances
|
Dishwasher, Dryer, Microwave Range Hood Combo, Refrigerator, Stove, Washer |
|
Basement Development
|
Unfinished |
|
Basement Type
|
Full (unfinished) |
|
Constructed Date
|
2024 |
|
Construction Style Attachment
|
Detached |
|
Fireplace Fuel
|
Electric |
|
Fireplace Present
|
Yes |
|
Fireplace Type
|
Unknown |
|
Half Bath Total
|
1 |
|
Heating Type
|
Forced Air |
|
Stories Total
|
2 |
|
Size Interior
|
1754.7327 Sqft |
|
Type
|
House |
Parking
Land
|
Acreage
|
No |
|
Land Amenities
|
Playground, Public Transit, Schools, Shopping |
|
Size Irregular
|
325.01 |
|
Size Total
|
325.01 M2 |
|
Size Total Text
|
325.01 M2 |
Rooms
| Level |
Type |
Length |
Width |
Dimensions |
|
Main Level |
Living Room |
|
|
4.11m x 6.1m |
|
Main Level |
Dining Room |
|
|
3.60m x 4.64m |
|
Main Level |
Kitchen |
|
|
4.82m x 5.24m |
|
Upper Level |
Primary Bedroom |
|
|
3.65m x 5.41m |
|
Upper Level |
Bedroom 2 |
|
|
2.53m x 4.01m |
|
Upper Level |
Bedroom 3 |
|
|
3.63m x 3.41m |
https://www.realtor.ca/real-estate/27383557/15736-106a-av-nw-nw-edmonton-britannia-youngstown






















































