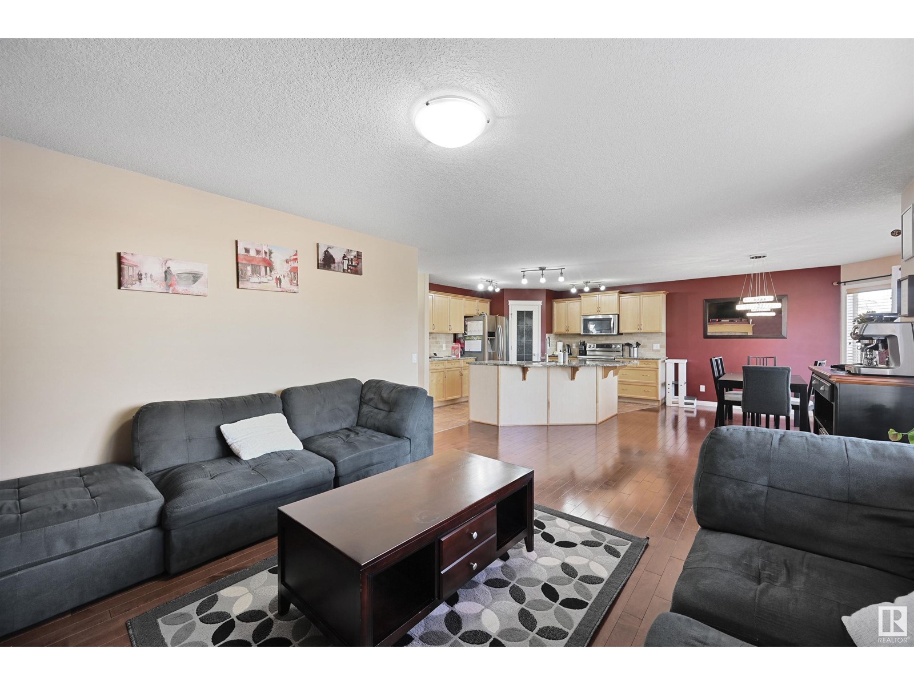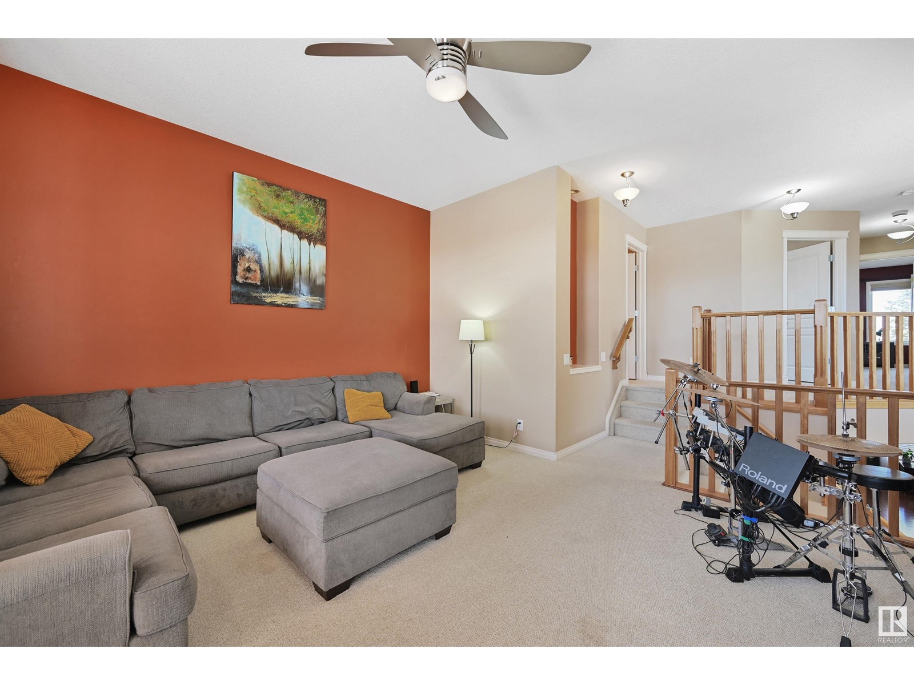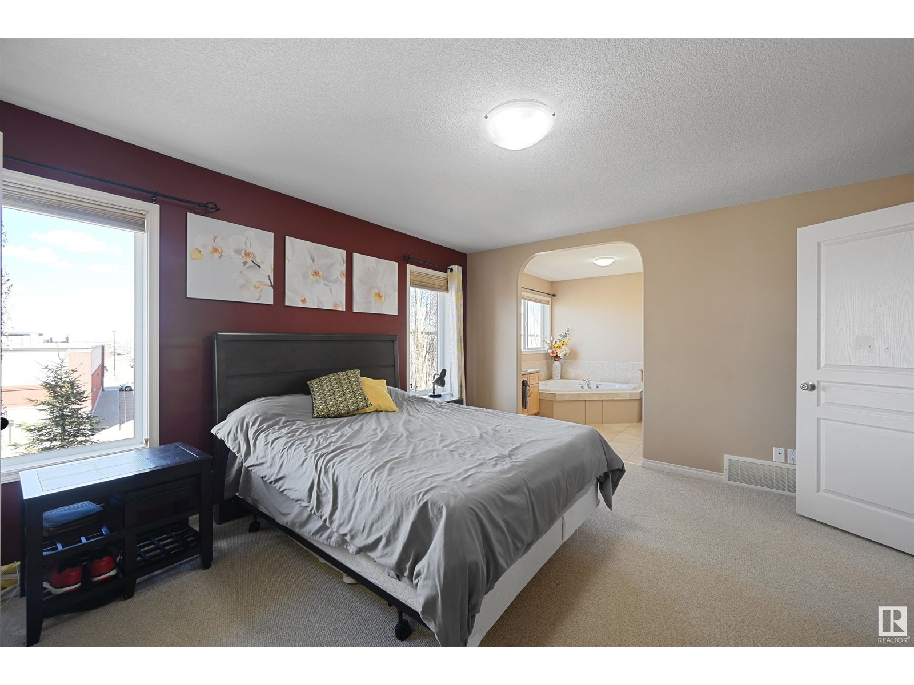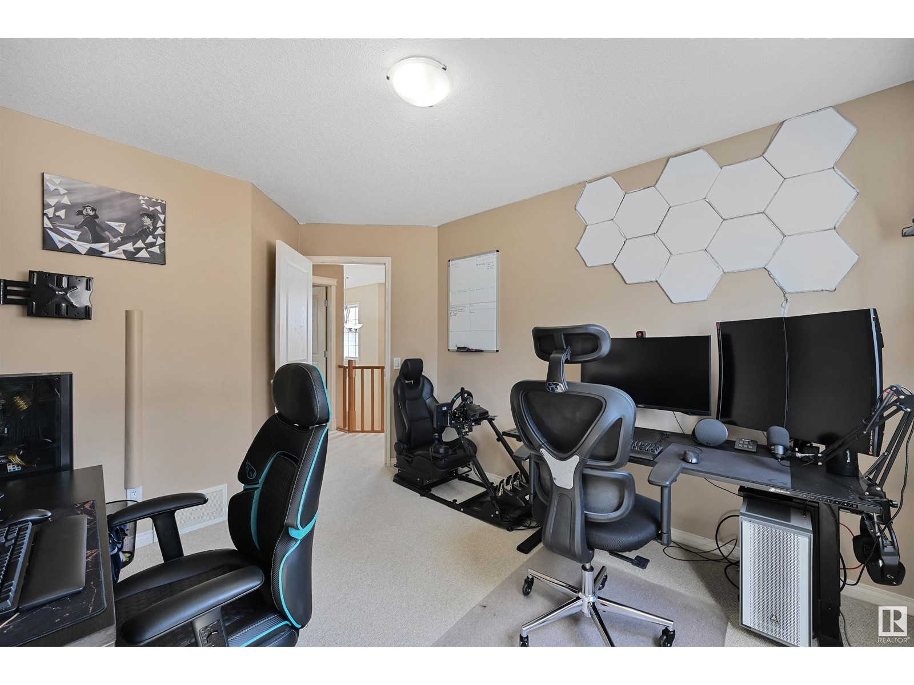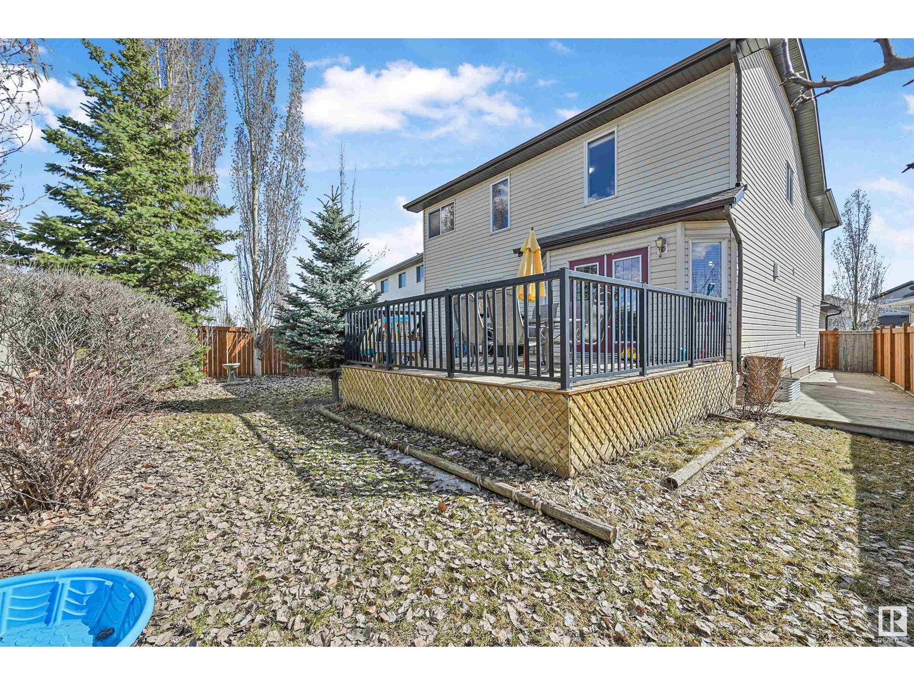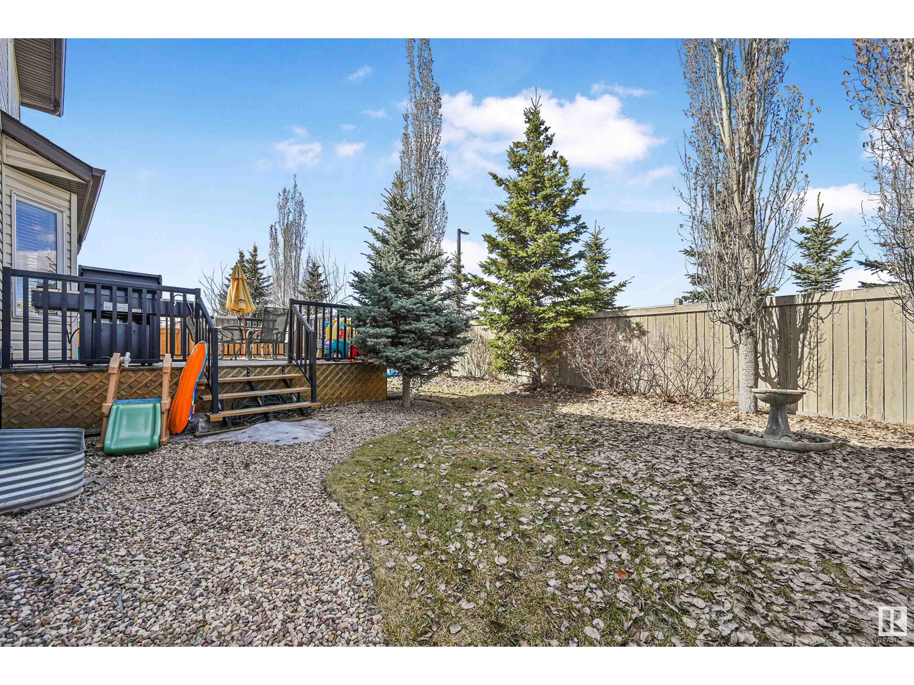1574 37c Av Nw Edmonton, Alberta T6T 0E1
Interested?
Contact us for more information

Alan H. Gee
Associate
(780) 988-4067
www.alangee.com/
https://www.facebook.com/alangeeandassociates/
https://www.linkedin.com/in/alan-gee-23b41519?trk=hp-identity-headline
https://instagram.com/alangeeremax

Melissa A. Gee
Associate
(780) 988-4067
https://alangee.com/
https://www.facebook.com/melissa.gee.94
https://www.instagram.com/melissaagee/
https://www.youtube.com/@alangeeassociates/featured
$588,800
Look no further this home has it all! Nearly 2,200 sf above grade plus a fully finished basement & nestled onto a quiet cul-de-sac w/ all amenities nearby. Spacious main level boasts flex rm (dining or office), open concept living rm w/ gas fireplace, bright dining area & kitchen w/ cabinetry galore. Upstairs find bonus rm w/ balcony, 4pc bath, 2 sizeable spare bdrms & huge primary w/ walk-in closet & 5pc ensuite w/ vanity. Fully finished basement boasts 2nd family rm, 4TH BDRM, 3 pc bath & plenty of storage. Enjoy privacy in your backyard with NO REAR NEIGHBOURS & mature trees. Upgrades/features include NEW SHINGLES, AC, NEWER FURNACE (2021), HOT WATER TANK (2021), HEATED GARAGE, deck gas line, central vac, storage shed & more. McPherson School within walking distance. Rec Centre a few minutes away. Plus all major box shopping including Chalo, Home Depot, Superstore, Walmart, Staples, Winners, Landmark Theatre, restaurants, medical clinics nearby plus easy access to Whitemud/Henday! (id:43352)
Property Details
| MLS® Number | E4430422 |
| Property Type | Single Family |
| Neigbourhood | Tamarack |
| Amenities Near By | Public Transit, Schools, Shopping |
| Community Features | Public Swimming Pool |
| Features | Cul-de-sac |
| Structure | Deck |
Building
| Bathroom Total | 4 |
| Bedrooms Total | 4 |
| Appliances | Alarm System, Dishwasher, Dryer, Garage Door Opener Remote(s), Garage Door Opener, Microwave Range Hood Combo, Refrigerator, Storage Shed, Stove, Washer, Window Coverings |
| Basement Development | Finished |
| Basement Type | Full (finished) |
| Constructed Date | 2007 |
| Construction Style Attachment | Detached |
| Cooling Type | Central Air Conditioning |
| Fire Protection | Smoke Detectors |
| Half Bath Total | 1 |
| Heating Type | Forced Air |
| Stories Total | 2 |
| Size Interior | 2150 Sqft |
| Type | House |
Parking
| Attached Garage |
Land
| Acreage | No |
| Fence Type | Fence |
| Land Amenities | Public Transit, Schools, Shopping |
| Size Irregular | 430.39 |
| Size Total | 430.39 M2 |
| Size Total Text | 430.39 M2 |
Rooms
| Level | Type | Length | Width | Dimensions |
|---|---|---|---|---|
| Basement | Family Room | 4.87 m | 4.13 m | 4.87 m x 4.13 m |
| Lower Level | Bedroom 4 | 3.98 m | 3.47 m | 3.98 m x 3.47 m |
| Main Level | Living Room | 4.32 m | 4.07 m | 4.32 m x 4.07 m |
| Main Level | Dining Room | 2.55 m | 2.92 m | 2.55 m x 2.92 m |
| Main Level | Kitchen | 3.8 m | 3.97 m | 3.8 m x 3.97 m |
| Upper Level | Primary Bedroom | 4.46 m | 3.79 m | 4.46 m x 3.79 m |
| Upper Level | Bedroom 2 | 3.9 m | 3.04 m | 3.9 m x 3.04 m |
| Upper Level | Bedroom 3 | 3.05 m | 3.21 m | 3.05 m x 3.21 m |
| Upper Level | Bonus Room | 4.86 m | 3.91 m | 4.86 m x 3.91 m |
https://www.realtor.ca/real-estate/28156664/1574-37c-av-nw-edmonton-tamarack




