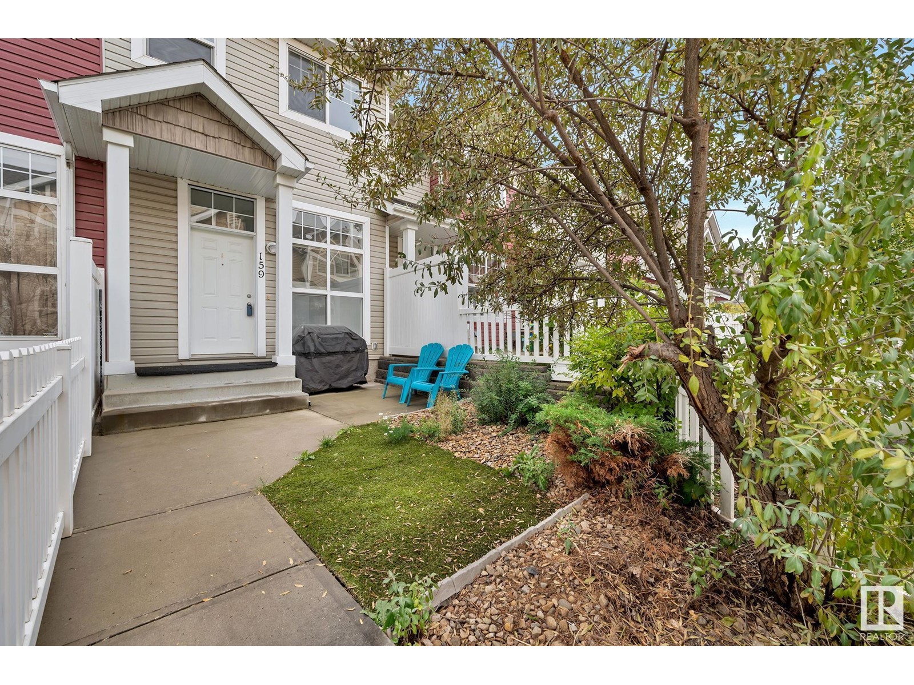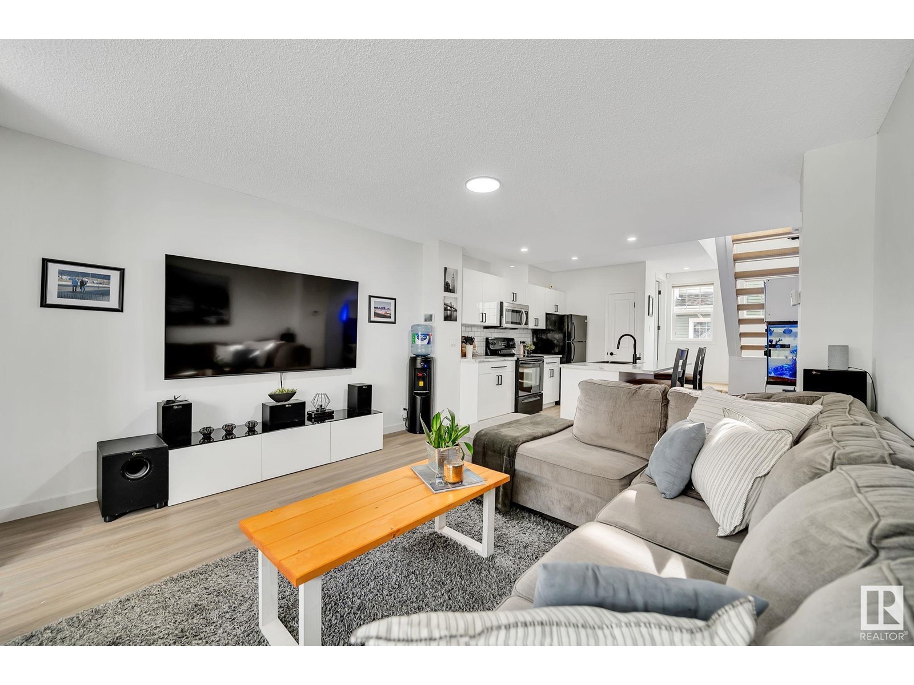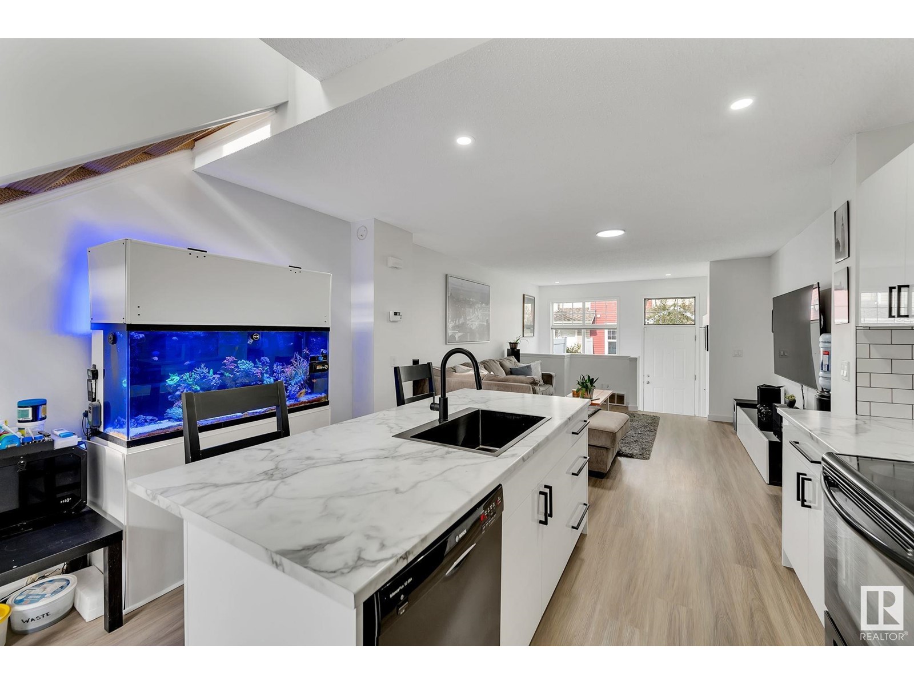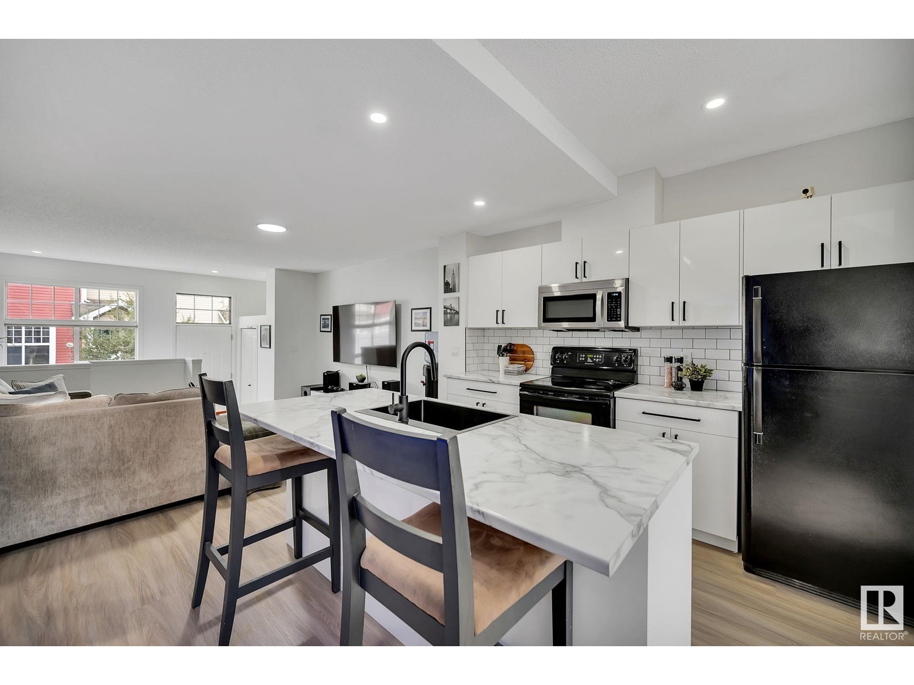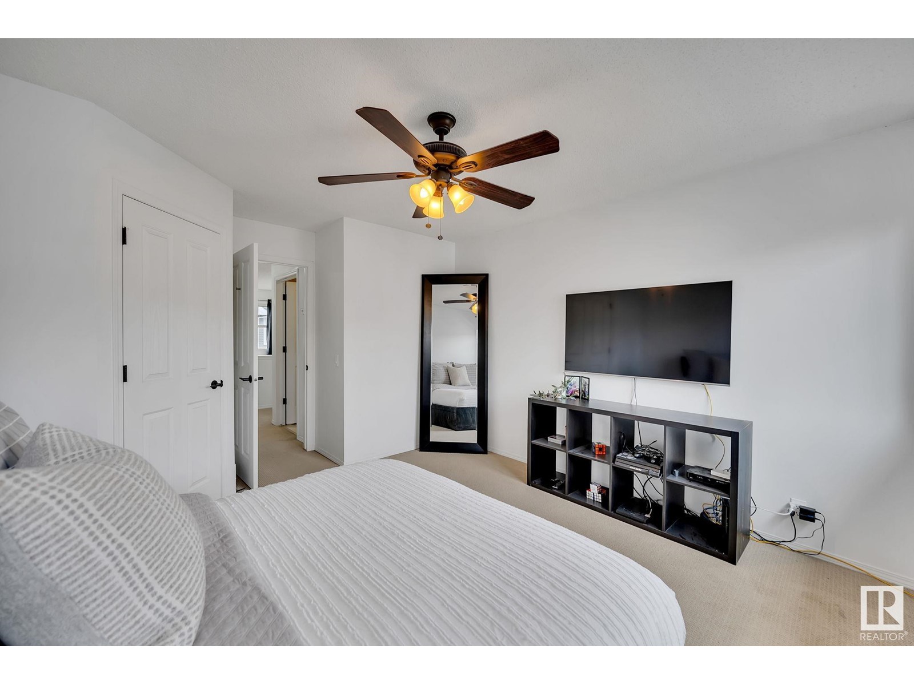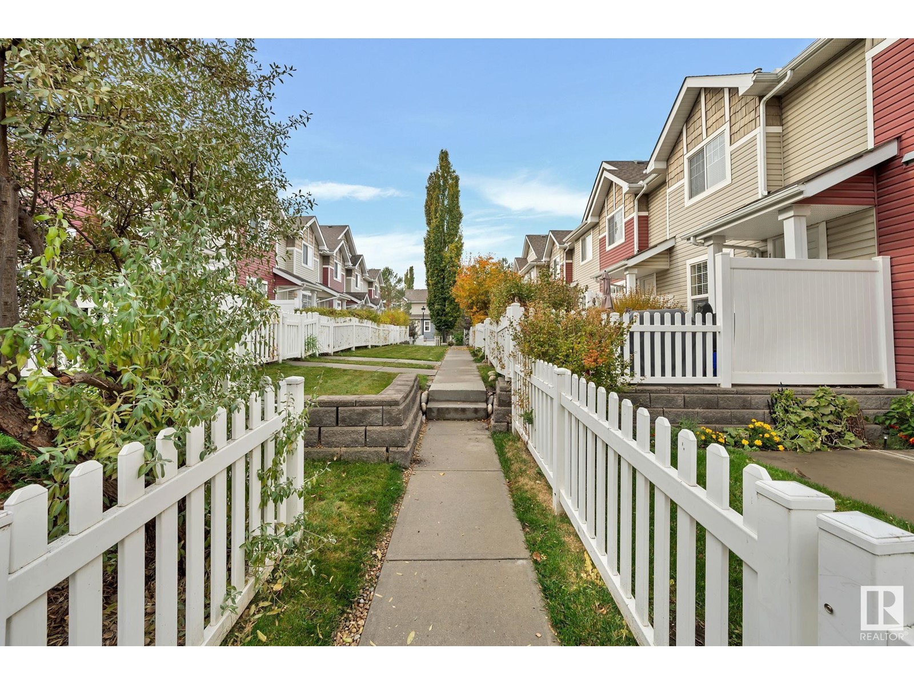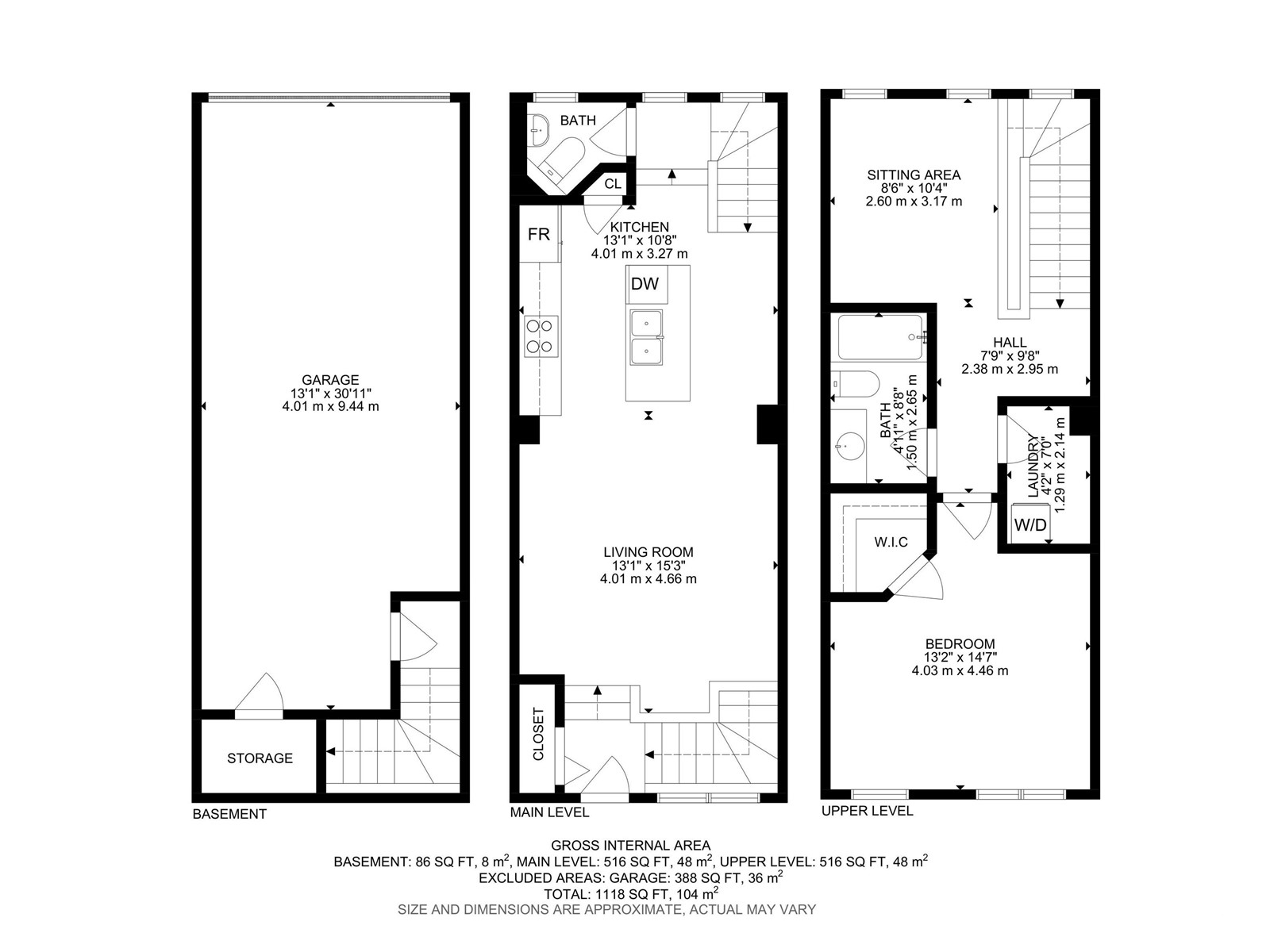#159 5604 199 St Nw Edmonton, Alberta T6M 2Z9
Interested?
Contact us for more information

Cameron Dembinsky
Associate
(780) 998-0344
$259,900Maintenance, Exterior Maintenance, Insurance, Property Management
$320.91 Monthly
Maintenance, Exterior Maintenance, Insurance, Property Management
$320.91 MonthlyLooking for a fully renovated townhouse in a booming area? This stunning 1-bedroom townhouse in The Hamptons is perfect for you! With plenty of amenities, shopping, transit options, and a new rec-center coming soon, convenience is at your doorstep. This home features a brand-new kitchen, new lighting and flooring, fresh paint and trim, and a spacious open living area ideal for socializing. The main floor also includes a half bath tucked away for privacy. Upstairs, you'll find a desirable laundry area, a large den/office space perfect for remote work, and a massive primary bedroom with a walk-in closet. The many windows fill the rooms with natural light, creating a warm and inviting atmosphere. Plus, enjoy the tandem single-car garage that fits a large truck and more! (id:43352)
Property Details
| MLS® Number | E4410844 |
| Property Type | Single Family |
| Neigbourhood | The Hamptons |
| Features | No Animal Home, No Smoking Home |
Building
| Bathroom Total | 2 |
| Bedrooms Total | 1 |
| Amenities | Ceiling - 9ft |
| Appliances | Dishwasher, Dryer, Garage Door Opener Remote(s), Garage Door Opener, Hood Fan, Refrigerator, Stove, Washer, Window Coverings |
| Basement Development | Unfinished |
| Basement Type | Full (unfinished) |
| Constructed Date | 2005 |
| Construction Style Attachment | Attached |
| Fire Protection | Smoke Detectors |
| Half Bath Total | 1 |
| Heating Type | Forced Air |
| Stories Total | 2 |
| Size Interior | 1033.3354 Sqft |
| Type | Row / Townhouse |
Parking
| Attached Garage |
Land
| Acreage | No |
| Fence Type | Fence |
| Size Irregular | 180.46 |
| Size Total | 180.46 M2 |
| Size Total Text | 180.46 M2 |
Rooms
| Level | Type | Length | Width | Dimensions |
|---|---|---|---|---|
| Main Level | Living Room | 4.01 m | 4.66 m | 4.01 m x 4.66 m |
| Main Level | Dining Room | Measurements not available | ||
| Main Level | Kitchen | 4.01 m | 3.27 m | 4.01 m x 3.27 m |
| Upper Level | Den | 2.6 m | 3.17 m | 2.6 m x 3.17 m |
| Upper Level | Primary Bedroom | 4.03 m | 4.46 m | 4.03 m x 4.46 m |
https://www.realtor.ca/real-estate/27556604/159-5604-199-st-nw-edmonton-the-hamptons



